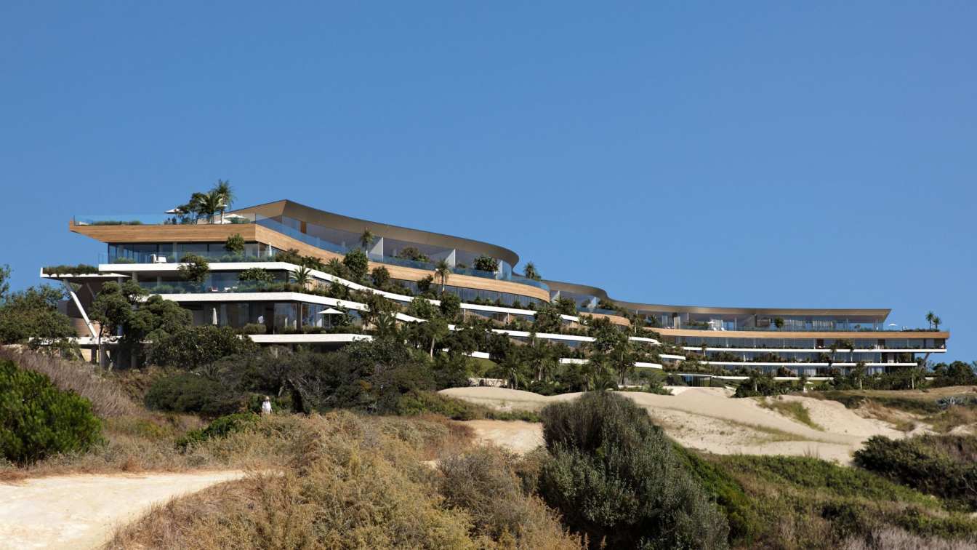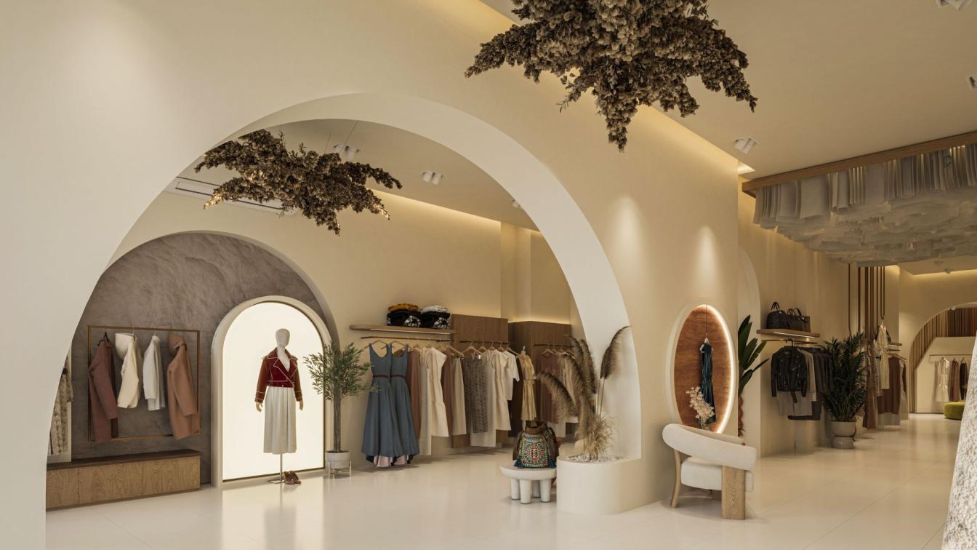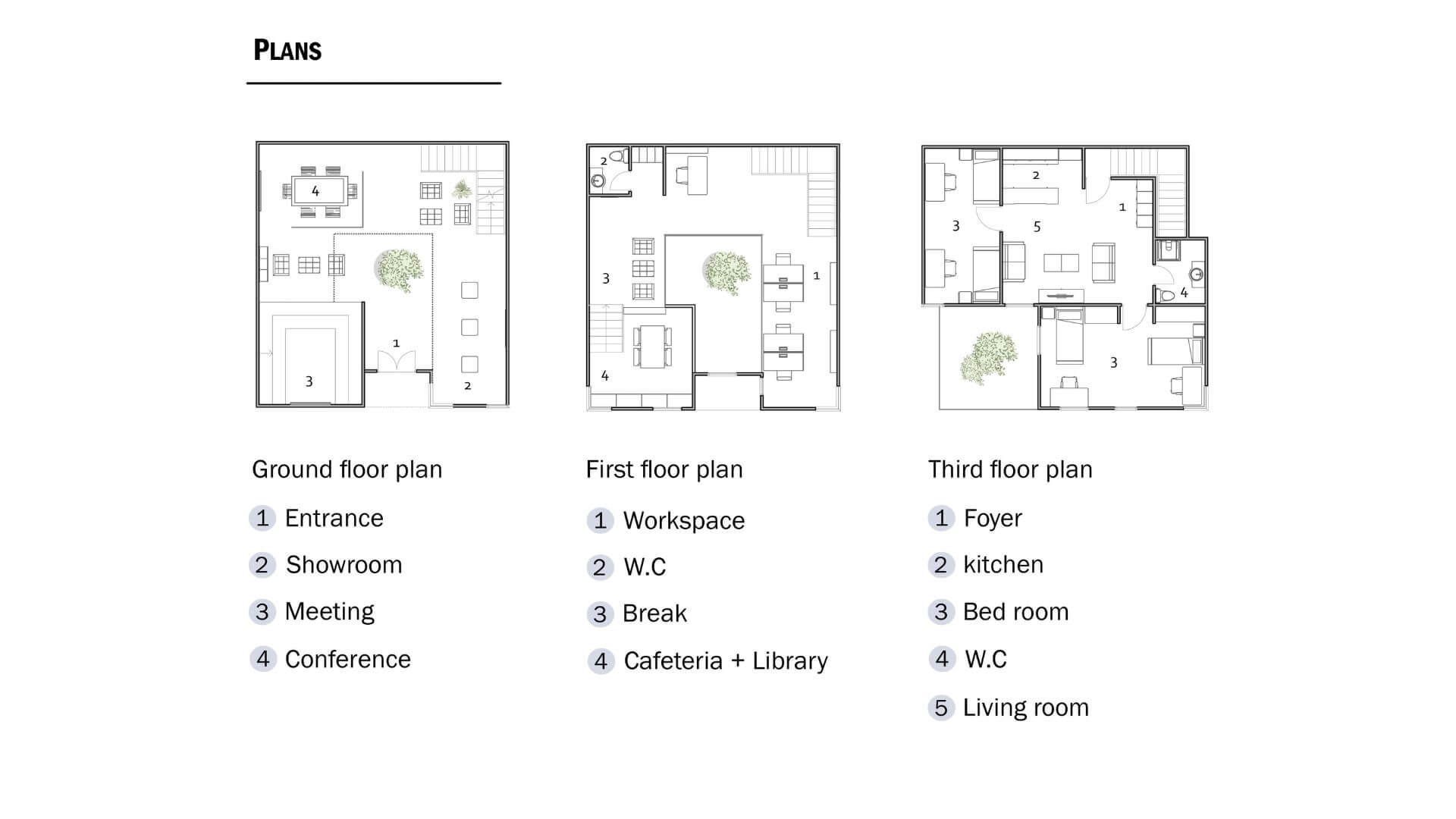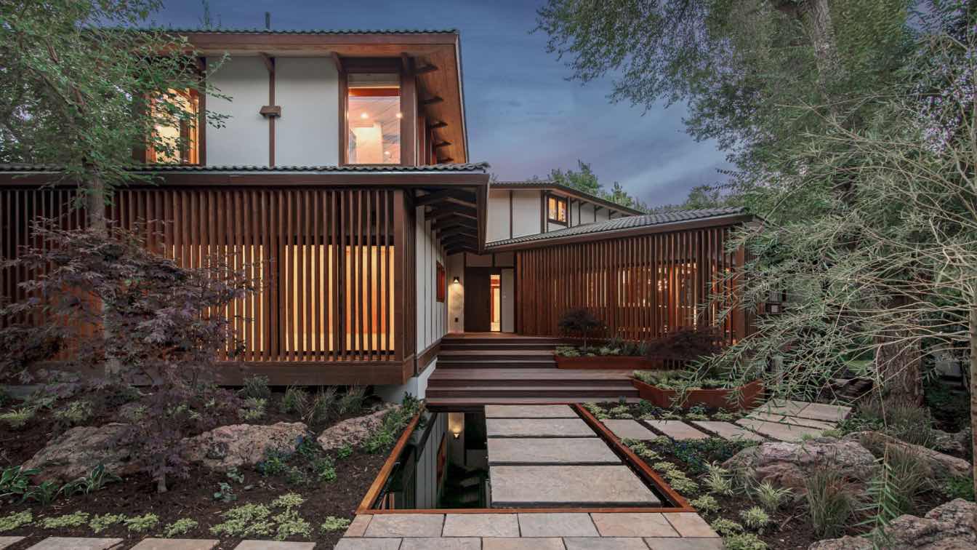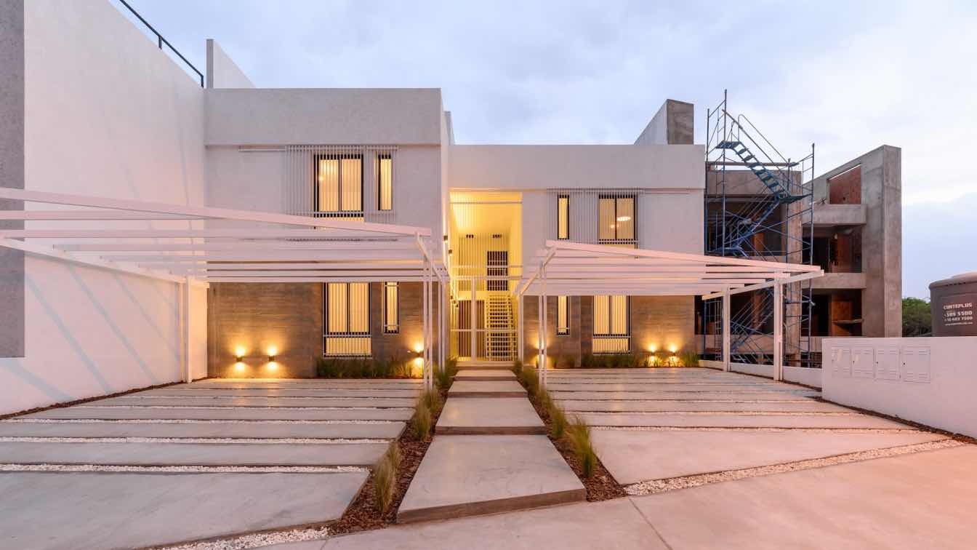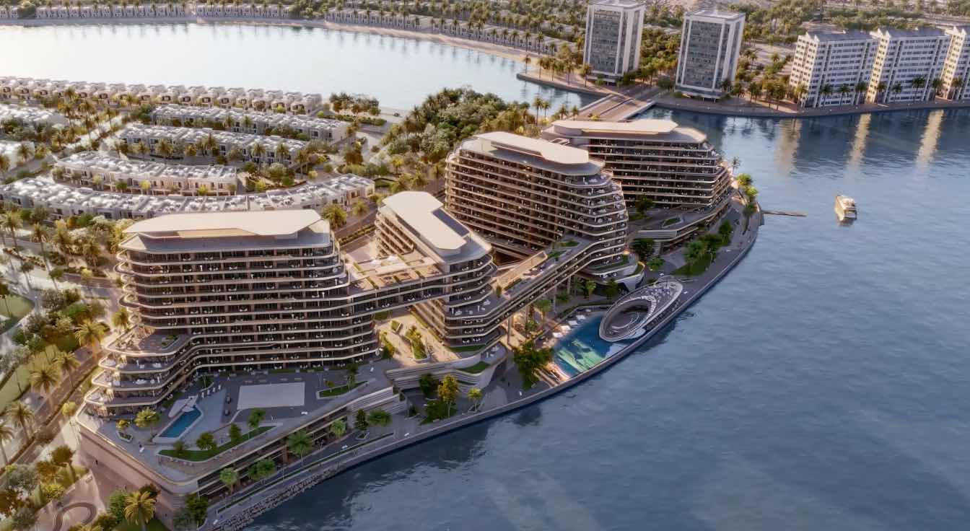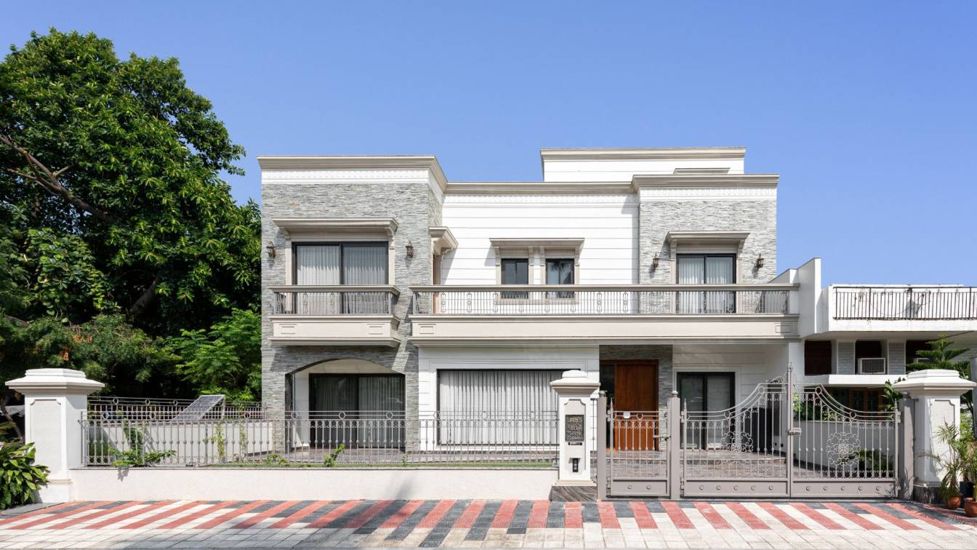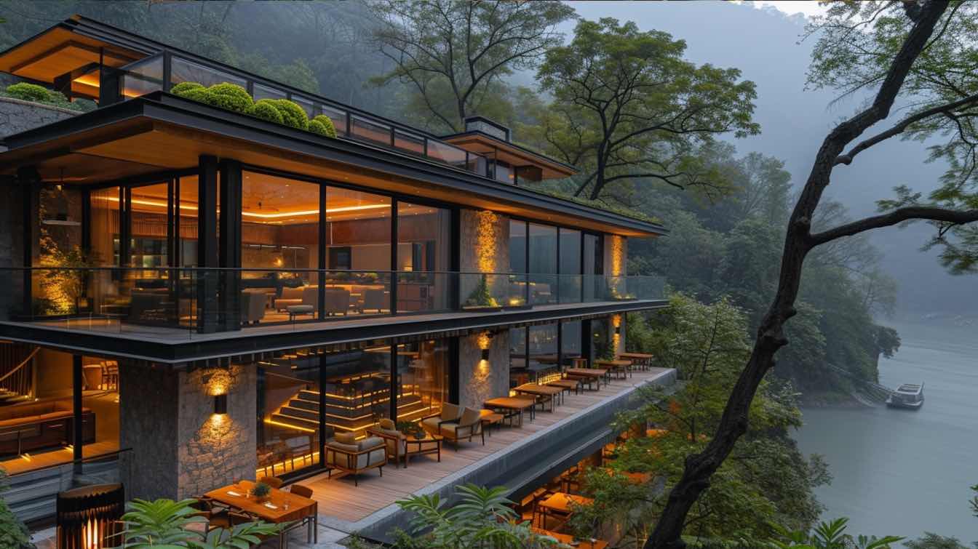Médano El Pinar will be nestled behind the dunes of a unique oceanfront location and will feature approximately 120 beach-front units with 1 to 5 bedrooms arranged along the building’s 425-meter length in a terraced, non-overlapping configuration, making each unit feel more like a free-standing house than an apartment.
Project name
Médano El Pinar
Architecture firm
Rafael Viñoly Architects
Location
Greater Montevideo, Uruguay
Tools used
Rhinoceros 3D, Revit, AutoCAD, Adobe CS, Enscape
Principal architect
Rafael Viñoly
Design team
Sebastian Goldberg, Santiago Allende, Angelica Gonzalez
Collaborators
Equilibrium, Accouwood, RDA, Lagomarsino, Pittamiglio, Vignaroli
Visualization
Rafael Viñoly Architects, MIR, BSARQ
Client
Integrated Developments
Typology
Residential › Apartment
a harmonious blend of practical usability, captivating aesthetics, and strategic circulation. It evokes a sense of seamless movement throughout the store, where storage zones are cleverly integrated and display areas become captivating destinations.
Project name
Jamila Clothing Store
Architecture firm
Fish I Visuals
Location
Alexandria, Egypt
Tools used
Autodesk 3ds Max, V-ray, Revit, Adobe Photoshop
Principal architect
Moamen Mahmoud
Design team
Nada Ali, Sara Hossam, Mallak Salem, Doha Ahmed
Collaborators
Jamila designz
Visualization
Fish I Visuals
Client
Mohamed Ismail, Yousra Abuzaid
Typology
Commercial › Store
A startup is a company or project undertaken by an entrepreneur to seek, develop, and validate a scalable business model. In the coming years, more and more startups are growing with modernization and creativity that have an enormous potential to change the world’s economy. A small startup idea can be turned into a big innovative solution that can...
Architecture firm
Minoo Zidehsaraei
Tools used
Revit, Lumion, Adobe Photoshop
Principal architect
Minoo Zidehsaraei
Visualization
Minoo Zidehsaraei
Typology
Commercial › Office Building
“Monk House” is a home on the western edge of Boulder, Colorado, USA, built in a western variation of Japanese vernacular style. Built c. 1978 for Chögyam Trungpa - a Tibetan Buddhist meditation master.
Location
Boulder, Colorado, USA
Photography
Heather Knierim
Principal architect
Nicholas Fiore
Interior design
Studio2299
Structural engineer
Correlate Structural
Landscape
Evoke Life Outside
Construction
Morningstar Homes
Material
Wood, steel, stone, water
Typology
Residential › House
The assignment consisted of the development of a real estate project for a housing complex. It began with the selection of a 376 m² plot of land, followed by the project, direction, and construction management of the PH (Horizontal Property) consisting of 4 functional units of 80 m² each.
Project name
Conjunto Costas
Architecture firm
Garcia + Quiroga arquitectura y construcción
Location
Córdoba, Argentina
Photography
Gonzalo Viramonte
Design team
Macarena Garcia Peetoom, Javier Quiroga Laspiur
Tools used
Revit, Lumion, AutoCAD
Construction
Garcia + Quiroga arquitectura y construcción
Typology
Residential › Housing Complex
"We are all familiar with the phrase 'Form follows Function,' but in the 21st century, we challenge this notion, advocating for 'Form follows Experience.' We believe in designing not just for aesthetics or utility but for the holistic experience of residents, passersby, and the city itself.
Project name
QUATTRO DEL MAR “QDM”
Architecture firm
XYZ Designers DMCC
Location
Hayat Island, Mina Al Arab, Ras Al Khaimah, United Arab Emirates
Tools used
Revit, Dynamo, Autodesk 3ds Max, Corona Renderer, V-ray, Adobe Photoshop, Adobe Premiere, SketchUp, AutoCAD
Principal architect
Khaled Alshamaa, Hamdi Adam
Design team
Khalid Telfah - Lead, Modar Baddour, Mohamed Riyas, Hamdi Adam, Feras Arar, Mishlien AlKhoury, Ahmed Hosieny, Muhab Yassin, Ahmed Hammad, Elkamel Tawfik, Rithika Ramesh, Mohammed Imadudeen, Omar Hegazy, Angela Abelgas, Fida Issa, Sanjay Sen Faraz Patel, Jenelyn Alberto, Liberato Javillo, Tarek Daker – Head, Samar Dahdouh, Myca Yutuc, Alaa Halabi, Moustafa Lababidi, Eilaf Al Ghammaz, Leen Husrieh
Completion year
4th Quarter of 2026 (Target Completion)
Collaborators
Row&Co for Strategy Development, Next engineering, VTiG, DSP Consultants, Limah, Mimar, Hats Off, ArtWare, Plenerr
Visualization
Bader Adeen ABD Alsalam, Alaa Dein Alaya, Mohammed Faisal, Homam Sudki, Abdulrahman Khaleh
Typology
Residential › Apartments
The Sukhavas residence has transformed from a partially built structure into a refined ground plus two storey structure. The residence blends classical aesthetics with modern sensibilities, making for a captivating narrative.
Project name
Sukhavas Residence
Architecture firm
Diggvijay Rajdev Architect
Location
Chandigarh, India
Principal architect
Diggvijay Raajdev
Design team
Diggvijay, Raman
Interior design
Diggvijay Rajdev Architect
Site area
500 square yard
Landscape
Diggvijay Rajdev Architect
Supervision
Diggvijay Rajdev Architect
Tools used
AutoCAD, Revit, SketchUp
Construction
Diggvijay Rajdev Architect
Material
botticino italian marble, granite, The Pure Concept - Asian Paints/ Sabyasachi for NILAYA/ Furnishing Studio
Typology
Residential › House
Welcome to a culinary haven nestled amidst the breathtaking landscapes of Astaneh Ashrafiyeh, Iran. This modern three-story restaurant, inspired by the timeless allure of traditional Gilan architecture, stands proudly on a hill overlooking the serene Sefid-rud river.
Project name
Restaurant on the river bank
Architecture firm
Method Office
Location
Astaneh Ashrafiyeh, Gilan Province, Iran
Tools used
Revit , Midjourney AI , Adobe Photoshop
Principal architect
Sara Safari Eshliki
Visualization
Sara Safari Eshliki
Typology
Hospitality › Restaurant

