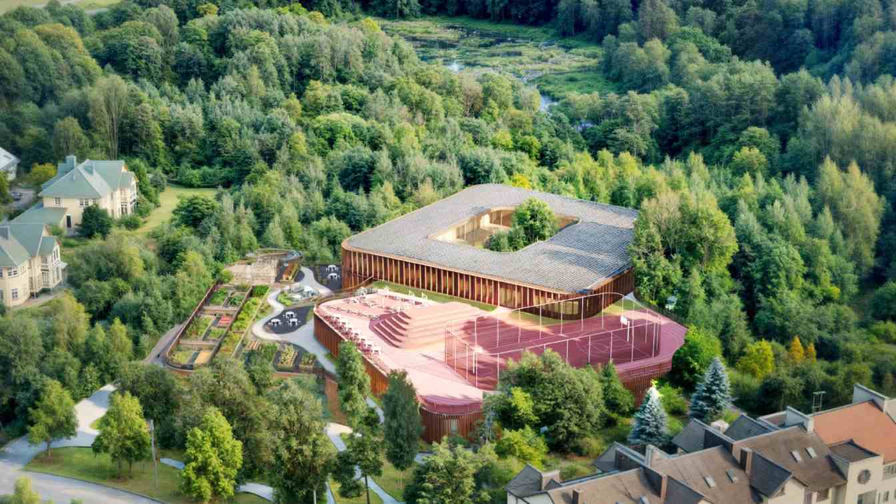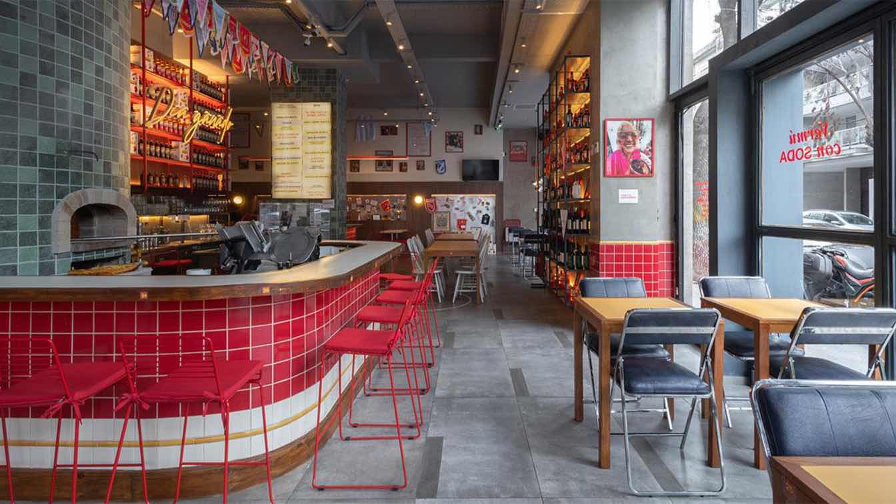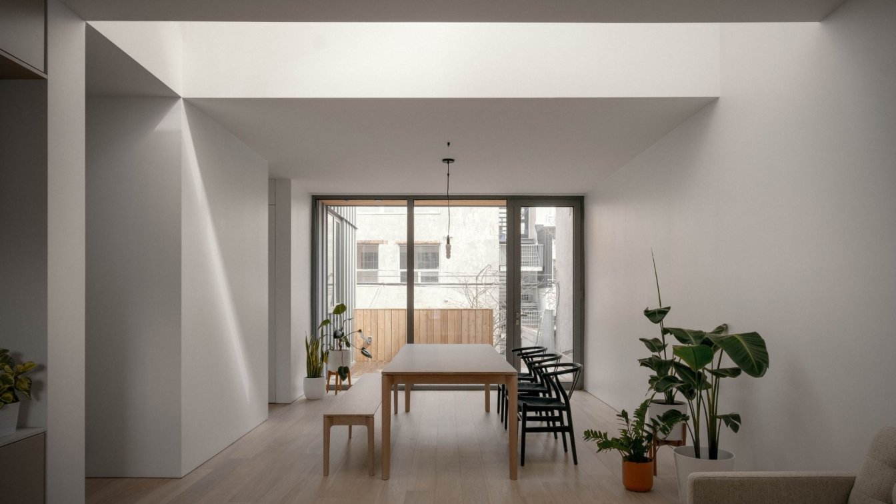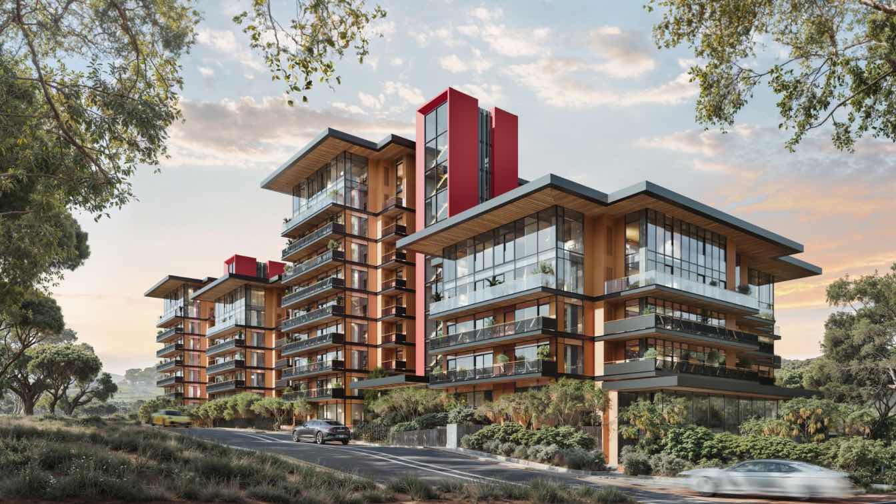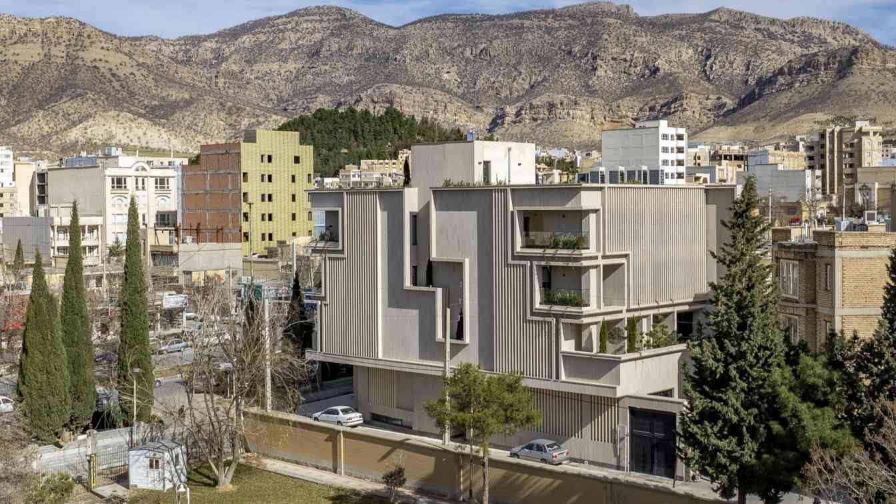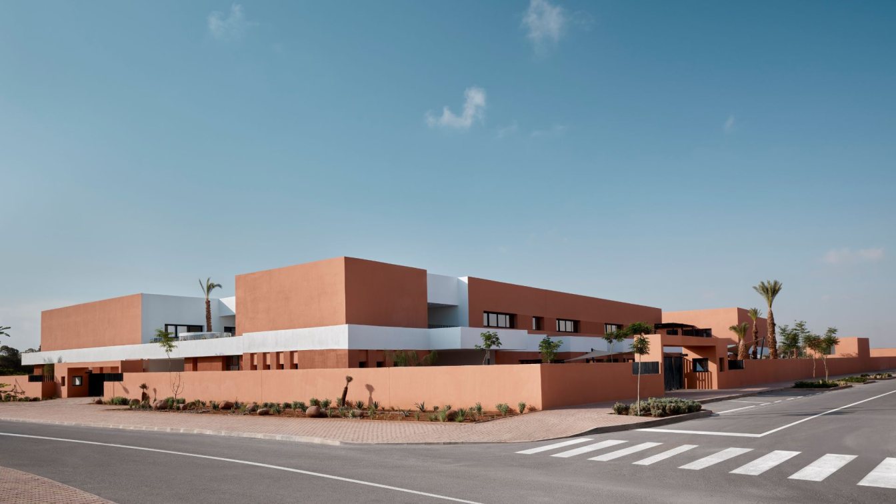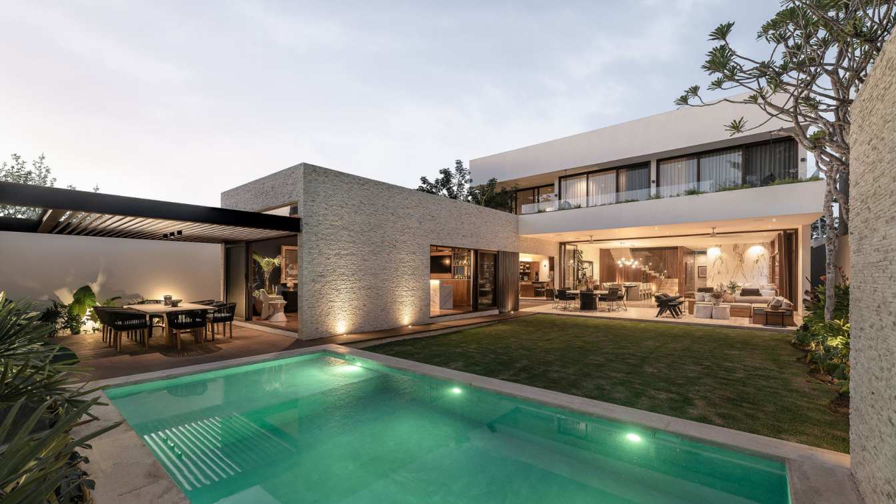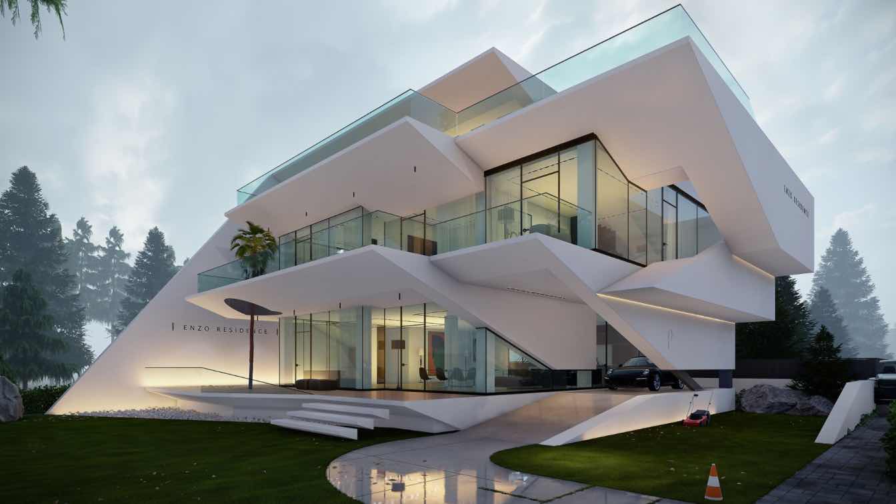Forest Nexus redefines the traditional school as a vibrant community hub, blending education, social interaction, and cultural exchange in the heart of Vilnius. This innovative project, designed by Atelier Entropic and 2L Architects, integrates nature with modern learning spaces, creating an inclusive environment for people of all ages.
Project name
The Forest Nexus
Architecture firm
ENTROPIC, 2L Architects
Location
Vilnius, Lithuania
Tools used
Rhinoceros 3D, Grasshopper, Revit, Adobe package
Principal architect
Geoffrey Eberle
Design team
Geoffrey Eberle, Magdalena Mróz, Maria Antonia Franco
Client
Municipality of Vilnius
Typology
Educational Architecture › High School, Community Center
Feriado Coghlan is a vibrant gathering place that truly embodies the spirit of community and connection, where the slogan "Feriado Cantina es la casa de Feriado Vermú" perfectly captures its essence.
Project name
Feriado Coghlan
Architecture firm
Muro Studio
Location
Coghlan, Buenos Aires, Argentina
Principal architect
Carolina Rovito, Valeria Munilla
Interior design
Muro Studio
Environmental & MEP
Muro Studio
Material
Stainless steel, glass, red paint, wood, ceramic tiles
Visualization
Muro Studio
Tools used
Revit, Autocad, Lumion
Client
Feriado Cantina - Grupo Temple
Typology
Hospitality › Bar, Restaurant
The Clark Duplex is designed as a living gallery that continually evolves and adapts to a variety of daily needs. This thoughtful design creates a peaceful environment, where each room offers a new perspective on the surrounding urban context.
Project name
Duplex Clark
Architecture firm
Table Architecture
Location
Montreal, Canada
Photography
Félix Michaud
Principal architect
Bernard-Félix Chénier
Design team
Nathaniel Proulx Joanisse, Hugo Duguay
Interior design
Table Architecture
Structural engineer
OG Consultant
Landscape
Table Architecture
Lighting
Table Architecture
Supervision
Table Architecture
Visualization
Table Architecture
Tools used
AutoCAD, Revit, Autodesk 3ds Max
Construction
Projet Caron
Typology
Residential › House
Discover NEXT Amani, where contemporary design meets nature in the heart of the vibrant Tatu City development. Designed by SPECTRUM Architecture and commissioned by Next Group, this exceptional residential complex offers an unparalleled living experience, combining state-of-the-art amenities with the serene beauty of its surroundings.
Architecture firm
SPECTRUM
Location
Tatu City, Kenya
Tools used
AutoCAD, Revit, Autodesk 3ds Max
Principal architect
David Nikuradze
Visualization
Spectrum Vision
Status
Under Construction
Typology
Residential › Housing
The main challenges of the Bonlad project were to adopt a strategy to address the issue of "context" on a large scale and overcome the limitations imposed by the project's western neighborhood (prohibition of the direct view towards a government building).
Architecture firm
Mohat Office
Photography
Parham Taghioff
Principal architect
Mohammad Hadianpour
Design team
Reza Mansouri, Mansour Bahadori
Interior design
Mansour Bahadori
Civil engineer
Ali Ehsan Javadinia
Structural engineer
Ali Ehsan Javadinia
Environmental & MEP
Hisense Company
Construction
Mansour Bahadori, Mohammad Moradzadeh
Tools used
Rhinoceros 3D, Revit, AutoCAD
Client
Izz-Din Sadeghkhani
Typology
Residential › Apartments
As part of Benguerir's Green City, the Jacques Majorelle School project is the result of a collaborative effort between the Mohammed VI Polytechnic University and the French Secular Mission’s Moroccan branch, OSUI. The project is strategically phased to meet the evolving educational needs of the growing community.
Project name
Jacques Majorelle School in Benguerir
Architecture firm
ZArchitecture Studio
Location
Southern zone of the Green City of Benguerir, Morocco
Photography
Omar TAJMOUATI
Principal architect
Zineb Ajebbar
Design team
Zineb AJEBBAR, Manale ADNANE, Hajar MOUFLIH
Collaborators
● Interior design : ZArchitecture Studio ● Supervision : SOCOTEC
Landscape
Audrey Chometon
Civil engineer
CAD INGENIERIE
Structural engineer
CAD INGENIERIE
Material
Concrete and metal frames
Visualization
lucidarchviz
Tools used
Autodesk 3ds Max, Revit, Corona Renderer, Adobe Photoshop, Adobe Illustrator
Budget
13.940.000 € (15.360.000 $)
Client
University Mohammed VI Polytechnic - UM6P
Typology
Educational Architecture › School
Discovering a sober house that poses a blind volumetry from the exterior, hiding from the street the richness that dwells inside. A continuous space full of light that merges the indoor and outdoor social areas. Made up by a palette of materials that emanates tranquility.
Location
Merida, Yucatán, Mexico
Photography
Manolo R. Solis
Principal architect
Roberto Ramirez Pizarro
Design team
Lilian Escalante, Alia Peraza, Sergio Ríos
Collaborators
Lilian Escalante, Alia Peraza, Sergio Ríos
Interior design
Artesano, Daniela Alvarez, Jaime Peniche
Civil engineer
Juan Cervera
Structural engineer
Carlos Cárdenas
Environmental & MEP
Jorge Rosado / HE Instalaciones
Landscape
Servi – jardines
Lighting
Iván Palmero / Lightstyle & Co
Supervision
Roberto Ramirez Pizarro
Visualization
Sergio Ríos
Tools used
AutoCAD, Autodesk 3ds Max, Revit
Construction
Juan Cervera
Material
Piso Marmoles y Granitos MIDO Mobiliario y Ambientación ARTESANO
Typology
Residential › House
Enzo Villa is located on one of the most beautiful beaches in the north of Iran, next to the sea of Mazandaran, around the city of Nowshahr. In this project, instead of always using the open area as a passive courtyard, special courtyards for residents are designed in all levels.
Architecture firm
TAASH Design & Construction Studio
Location
Mazandaran Province, Iran
Tools used
Rhinoceros 3D, AutoCAD, Revit, Lumion, Adobe InDesign, Adobe Photoshop
Principal architect
Mehdi Mokhtari
Design team
Golrokh Heydarian, Alma Shahraki, Fariba Khalili, Ali Karimi, Soleimanifar, Jafari, Gasemzadeh
Visualization
TAASH Architecture Studio
Status
Under Construction
Typology
Residential › Villa

