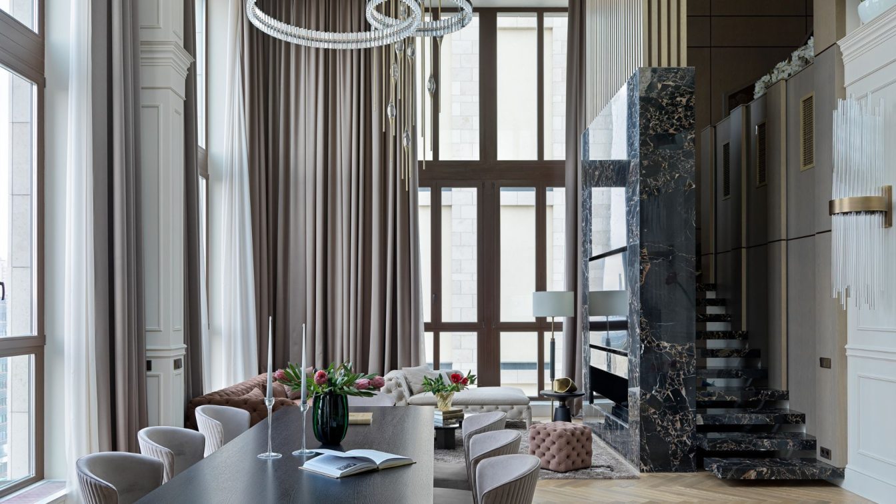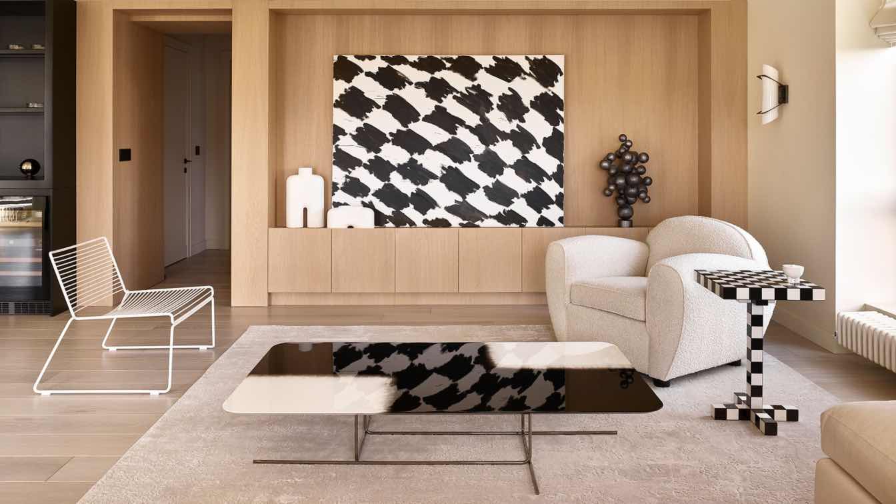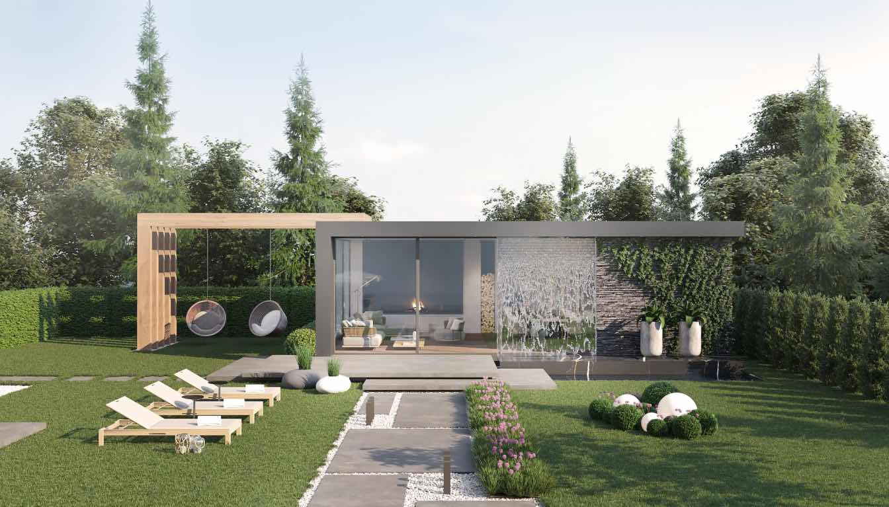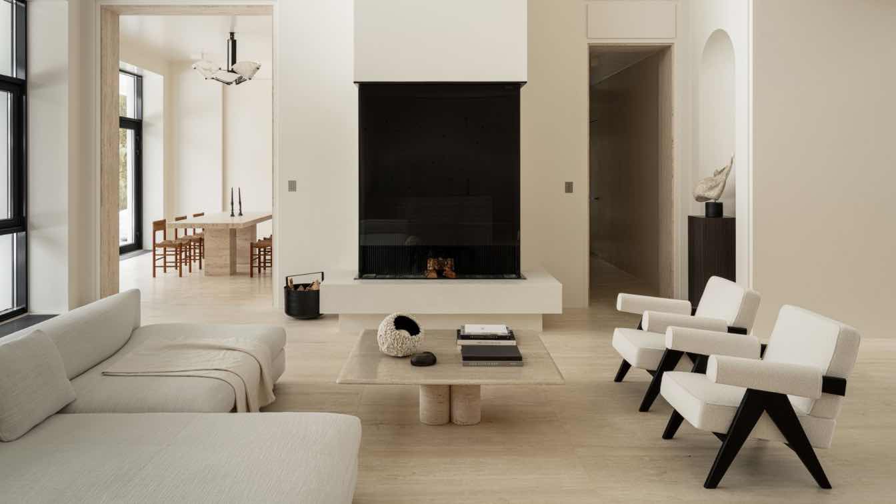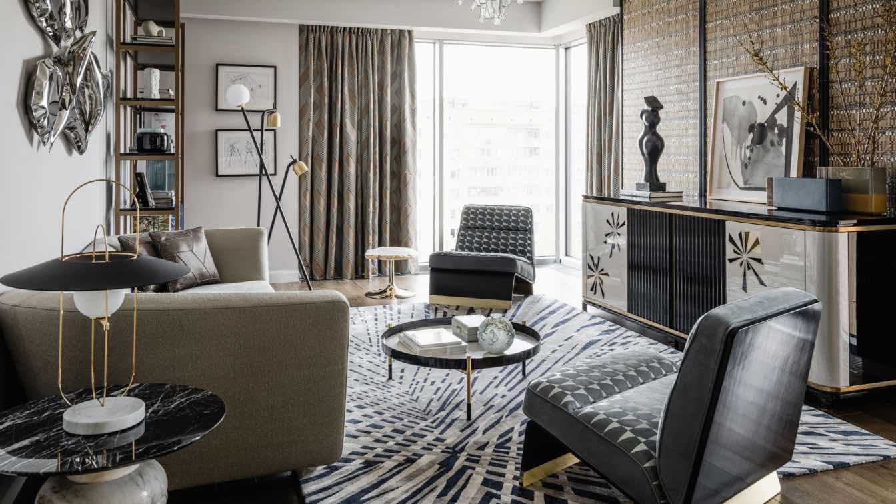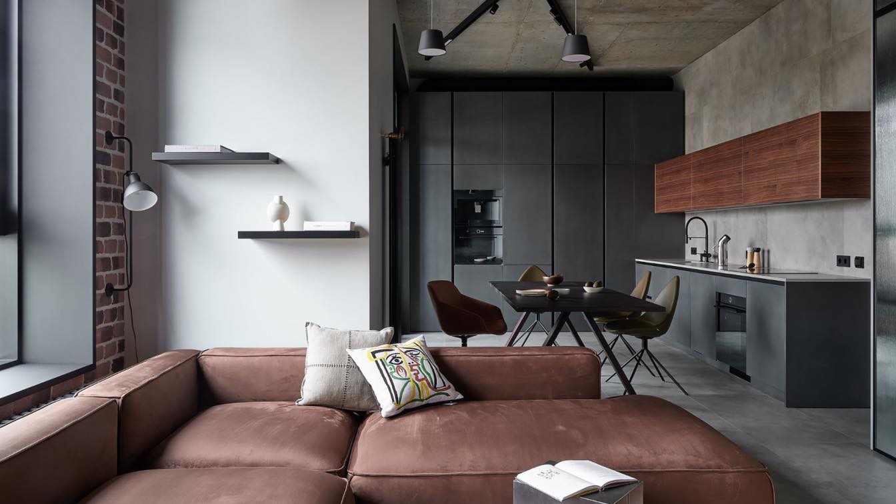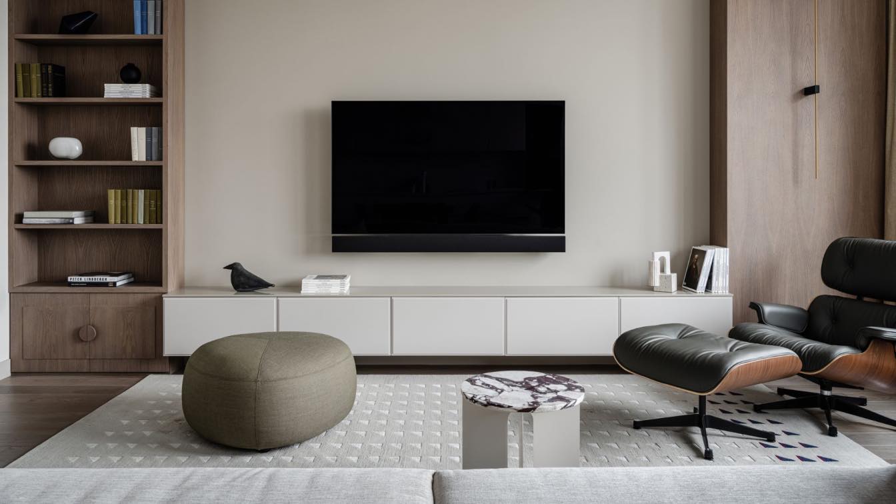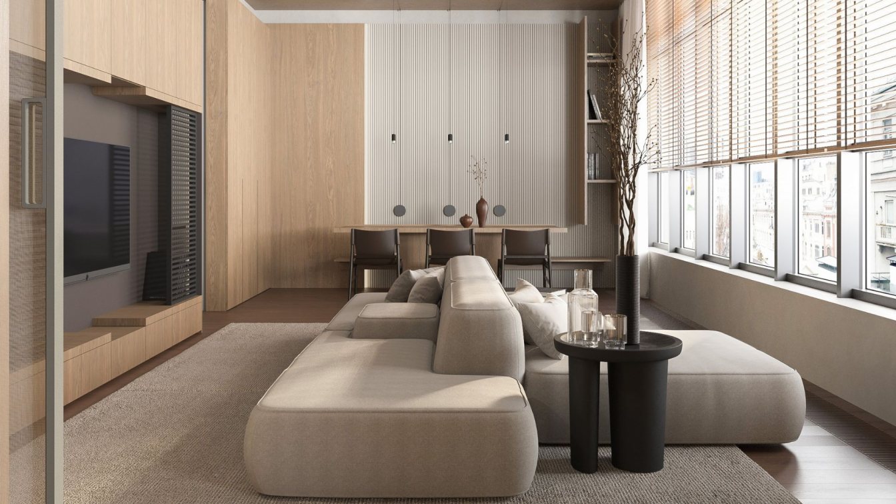This 250 sq.m. penthouse for a young couple with two children consists of a comfortable private area, encompassing a spacious master bedroom with an en-suite wardrobe, a home office, and two children's rooms, all situated to the left of the grand entrance hall, while a breezy, double-height public space lies to the right.
Project name
Red Side Penthouse
Architecture firm
Nino Zvarkovskaya Interior Design
Photography
Sergey Krasyuk
Principal architect
Nino Zvarkovskaya
Interior design
Nino Zvarkovskaya
Environmental & MEP engineering
Visualization
Nino Zvarkovskaya Interior Design
Tools used
Autodesk 3ds Max, ArchiCAD
Typology
Residential › Apartment
Modern apartment of 210 m2 in Moscow by interior designer Olimpiada Arefieva, founder of the Well Done Interiors bureau.
Project name
Modern apartment in bright colors in Moscow
Architecture firm
Well Done Interiors
Photography
Sergey Ananiev
Principal architect
Interior designer Olimpiada Arefieva, founder of the Well Done Interiors bureau
Design team
Style by Milena Morozova
Interior design
Olimpiada Arefieva
Environmental & MEP engineering
Lighting
Light art object by Eric Musin, Wall lamp by Arteriors. The design eschewed ornate lighting for soft, diffused illumination, subtly embedded in architectural niches
Typology
Residential › Apartment
Nestled in lush greenery, this summer house is a seamless blend of modern architecture and inviting interior design. The exterior boasts clean lines and expansive glass windows that integrate the outdoor and indoor spaces, while a striking water feature adds a serene ambiance.
Project name
Millenium Summer House
Architecture firm
Nino Zvarkovskaya Interior Design
Location
Nino Zvarkovskaya
Tools used
Moscow, Russia
Principal architect
Nino Zvarkovskaya
Visualization
Nino Zvarkovskaya
Typology
Residential › House
A French couple, frequent visitors to Moscow for business, decided to purchase a house in the city that had stalled mid-renovation. "It was a house with a beautiful modernist villa design and a decent layout that only needed slight adjustments to suit the new owners' lifestyle," reflects interior designer Olga Manakova.
Project name
Outstanding modern house with vintage furniture by interior designer Olga Manakova
Architecture firm
Olga Manakova
Photography
Mikhail Loskutov
Principal architect
Olga Manakova
Design team
Style by Natalya Yagofarova
Interior design
Olga Manakova
Material
Only natural materials were used in the project. For example, matte travertine was used for the flooring throughout the entire first floor, the pool area, and all door frames
Typology
Residential › House
In a residential apartment complex in the heart of Moscow, there is a three-room apartment owned by the gallery owner. Despite spending most of her time in the United States and traveling around Europe, these apartments charmed her with their location and stunning panoramic views of the city.
Project name
Elegant art deco apartment of a gallery owner in the center of Moscow
Architecture firm
Victoria Sklyarenko
Photography
Mikhail Loskutov
Principal architect
Victoria Sklyarenko
Design team
Victoria Sklyarenko
Interior design
Victoria Sklyarenko
Environmental & MEP engineering
Lighting
Vintage lighting the 70s by Alfredo Barbini for Murano. Lamps by Fontana Arte. Chandelier in the kitchen by Estiluz
Typology
Residential › Apartment
We designed this interior for a young couple. They wanted to have an apartment full of industrial elements and materials. It was also essential for them to have two workplaces and beautiful showcases for their memorabilia and collections.
Project name
80 m2 loft-style apartment with two workplaces in Moscow
Architecture firm
Alexander Tischler
Principal architect
Karen Karapetian
Design team
Karen Karapetian, Chief Designer. Konstantin Prokhorov, Engineer. Ekaterina Baibakova, Head of Purchasing. Evgenii Bridnya, Installation Manager. Iuliia Tsapko, Designer. Oleg Mokrushnikov, Engineer. Karen Nikoian, Head of Finishing. Nastasya Korbut, Stylist. Vera Minchenkova, Copywriting
Interior design
Alexander Tischler
Environmental & MEP engineering
Alexander Tischler
Civil engineer
Alexander Tischler
Structural engineer
Alexander Tischler
Lighting
Alexander Tischler
Material
Alexander Tischler
Construction
Alexander Tischler
Supervision
Alexander Tischler
Tools used
ArchiCAD, SketchUp
Typology
Residential › Apartment
The owner of this apartment is a young, creative individual with excellent taste and an openness to new ideas. He has a deep appreciation for contemporary art and cinema. This isn't our first collaboration, so the work was carried out in an atmosphere of complete trust and harmony, with both of us on the same page.
Project name
Minimalist apartment of 116 m² in Moscow
Architecture firm
Inga Kordya
Photography
Mikhail Loskutov
Principal architect
Inga Kordya
Design team
style by Yes We May
Environmental & MEP engineering
Typology
Residential › Apartment
That was our first impression after seeing this apartment. High ceilings – 3.6 m, a large panoramic window with a stunning view of Moscow, and clear geometry. So, when it came to designing the layout, it was only a question of emphasizing all the advantages and introducing logic.
Architecture firm
Background Studio
Tools used
Autodesk 3ds Max, V-ray
Principal architect
Nana Kobakhidze, Ekaterina Ignatova
Visualization
Background Studio
Typology
Residential › Apartment

