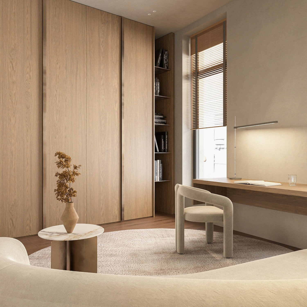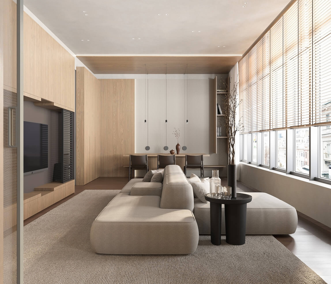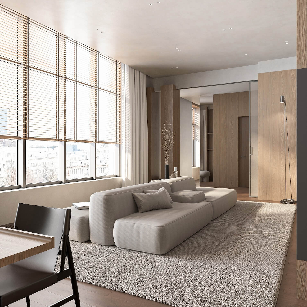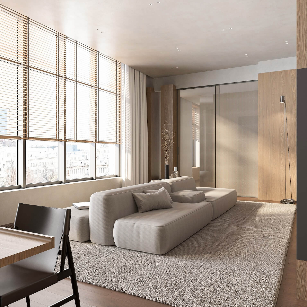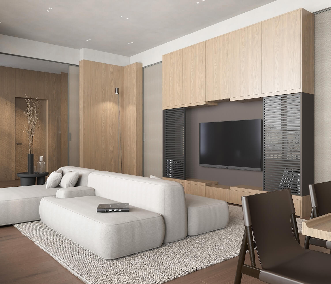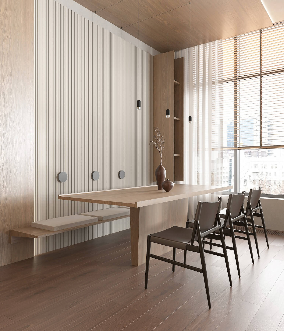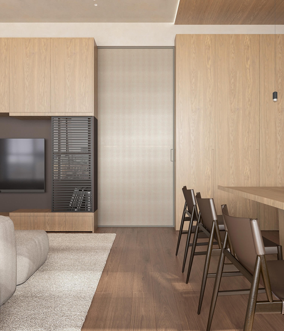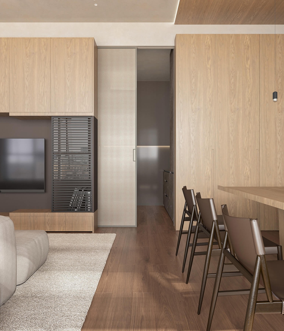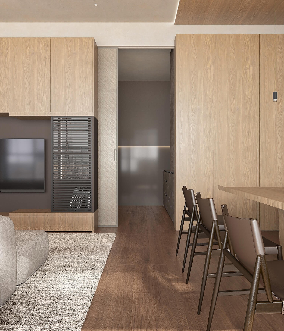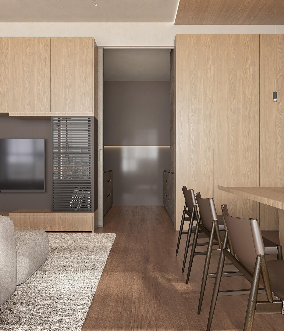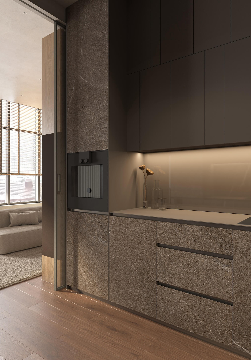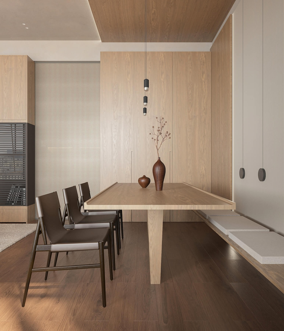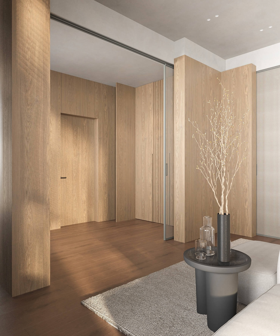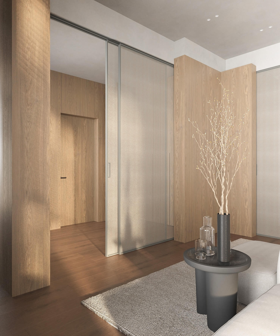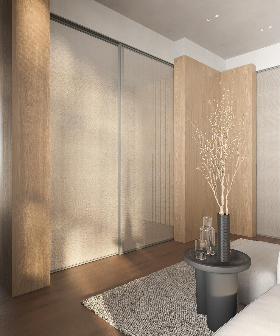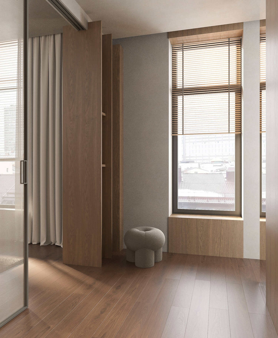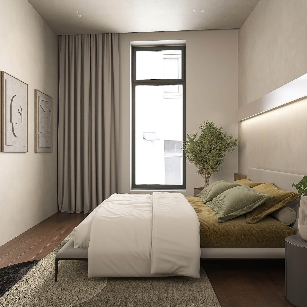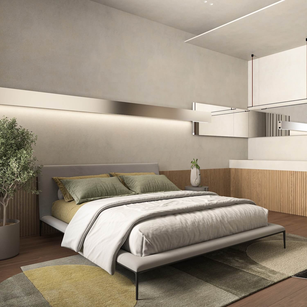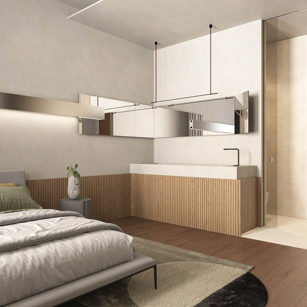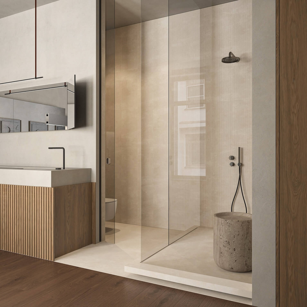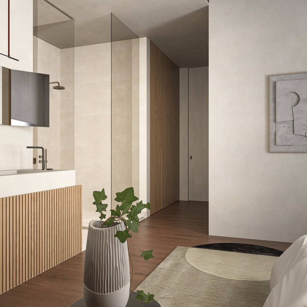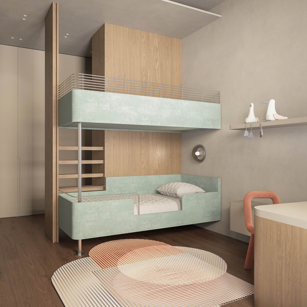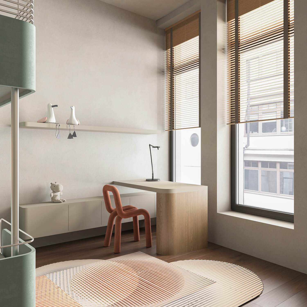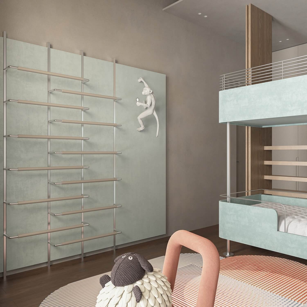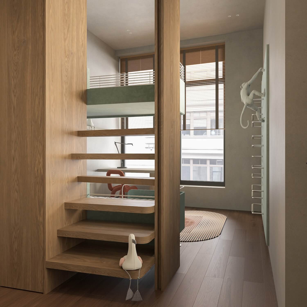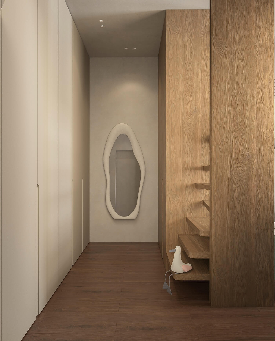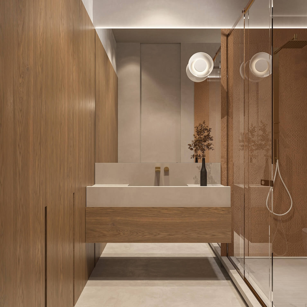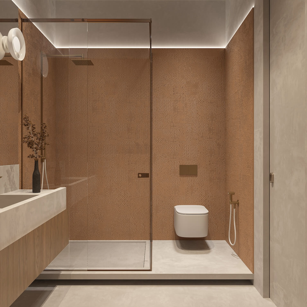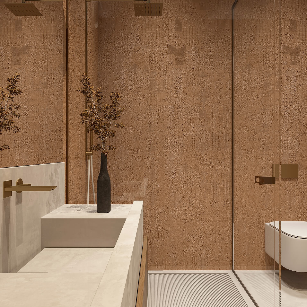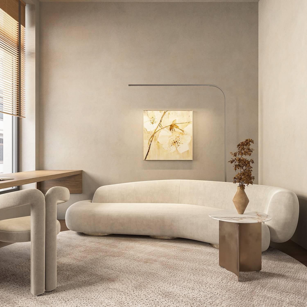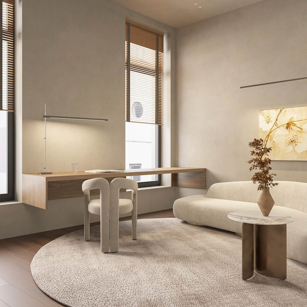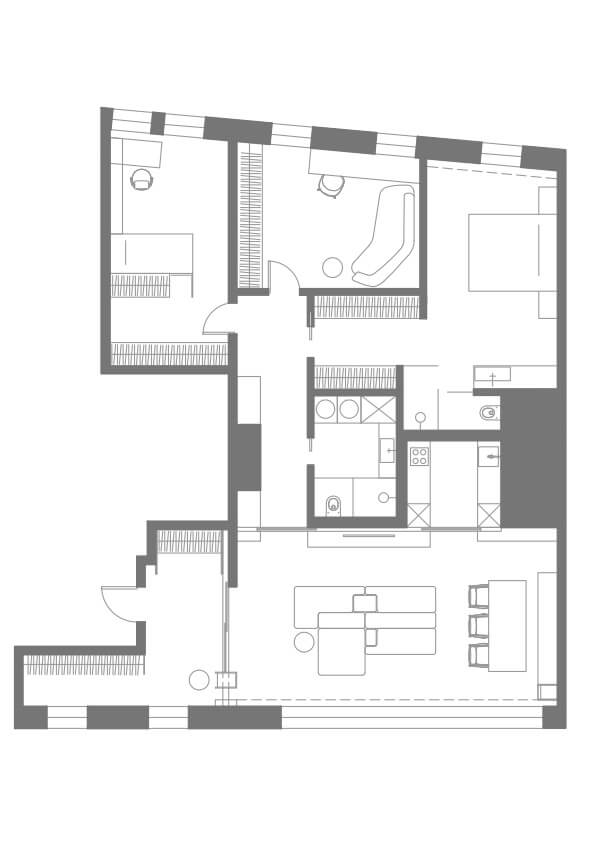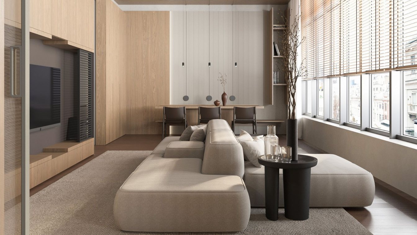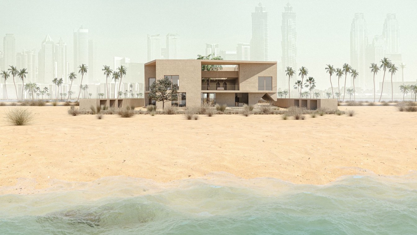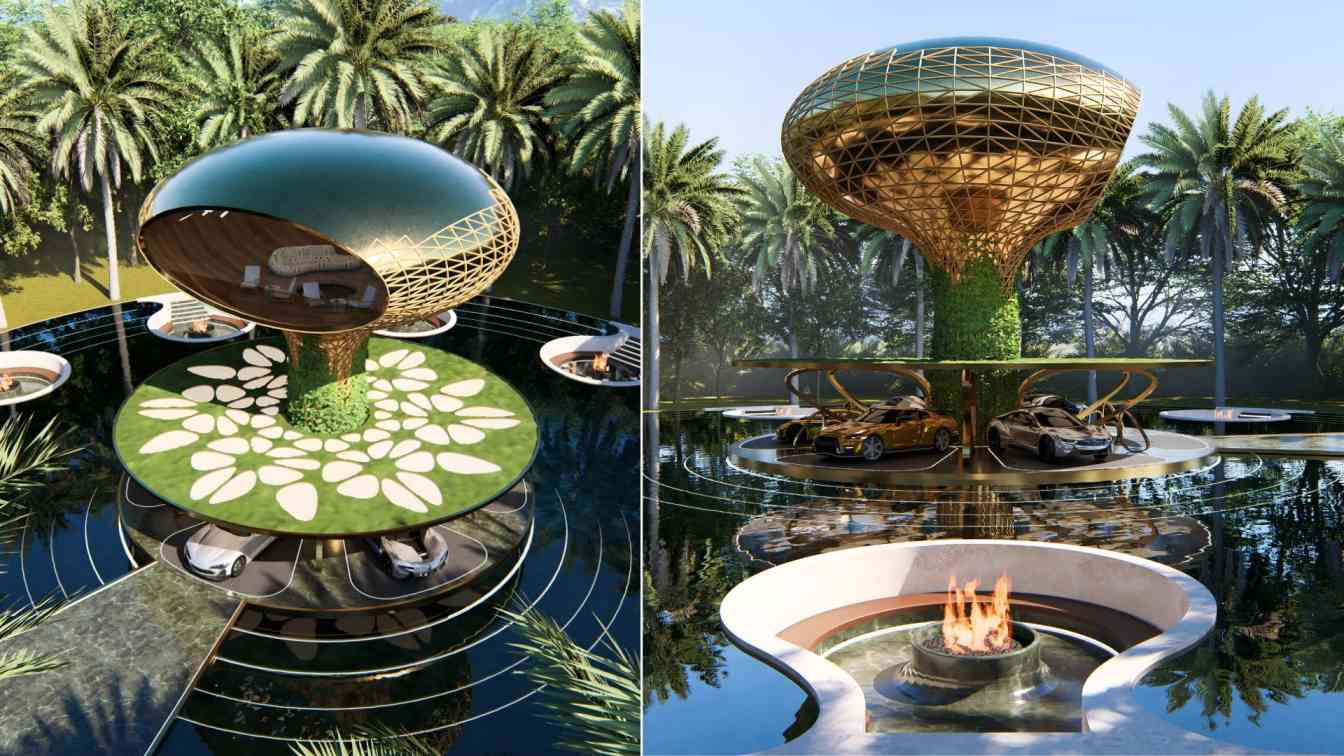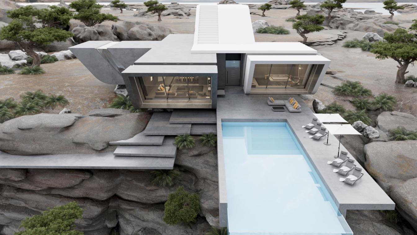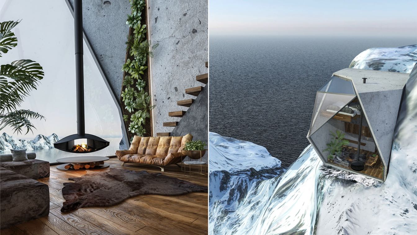Love at first sight.
Background Studio: That was our first impression after seeing this apartment. High ceilings – 3.6 m, a large panoramic window with a stunning view of Moscow, and clear geometry. So, when it came to designing the layout, it was only a question of emphasizing all the advantages and introducing logic. The hall and the living room form a solid volume, which we carefully preserved by adding the necessary functionality in the form of a light sliding partition from Rimadesio. The same model of the glass partition is also the boundary between the common area and the secondary premises, that is, the inner vestibule, bathroom and kitchen. In this project, the kitchen is located in a separate block, outside the front part of the living room.
On the third parallel, three bedrooms are lined up along the opposite facade: a master bedroom, a guest room and a children's room. The delicate texture of wood can be seen through all the rooms, uniting them and creating a single style. To maximize the square footage and create inviting spaces we added a dining table with a bench in the dining room, a transformer cabinet for multimedia, and an open area consisting of a master bedroom combined with a bathroom, to name a few.
