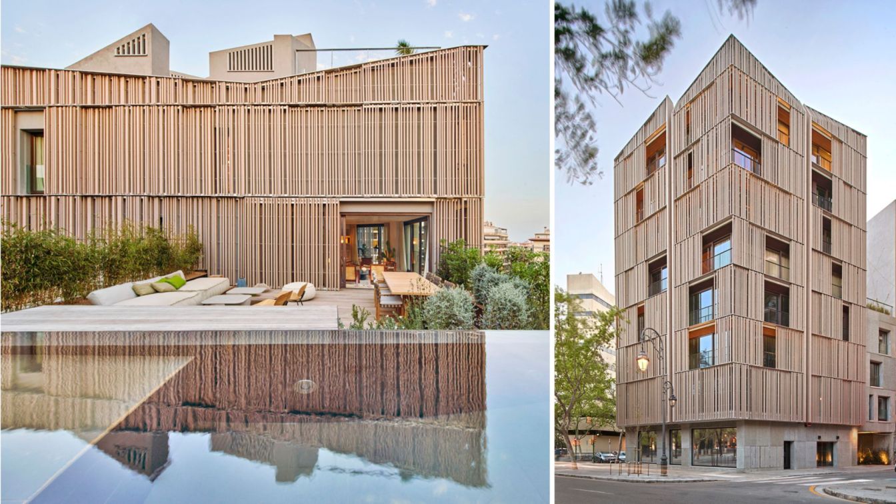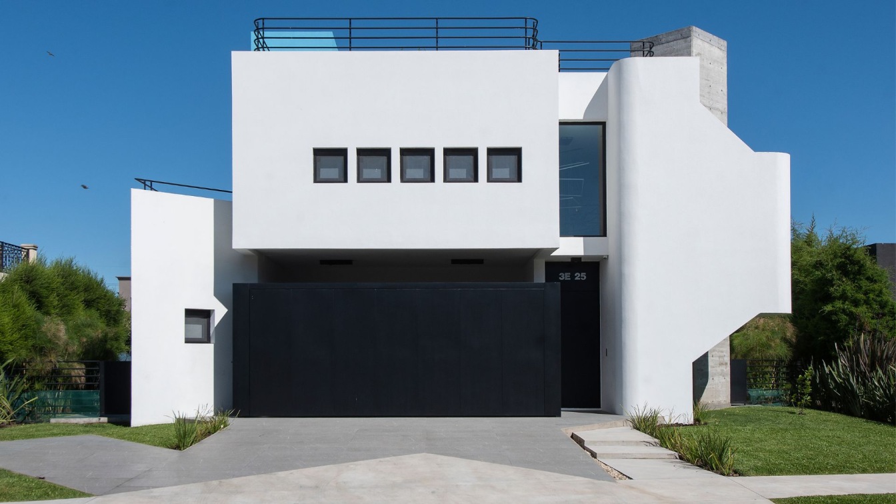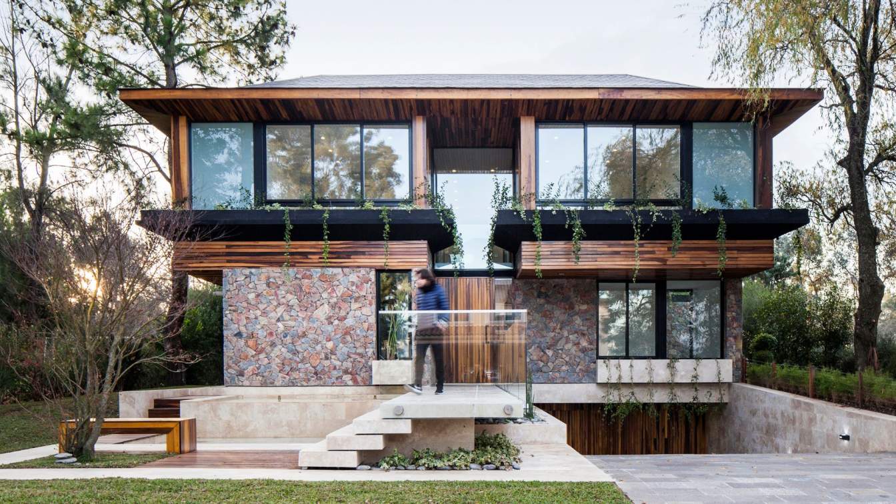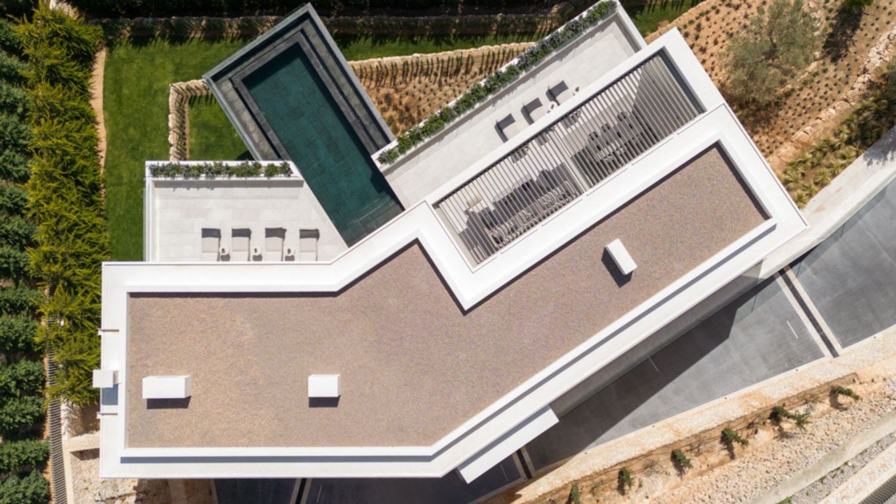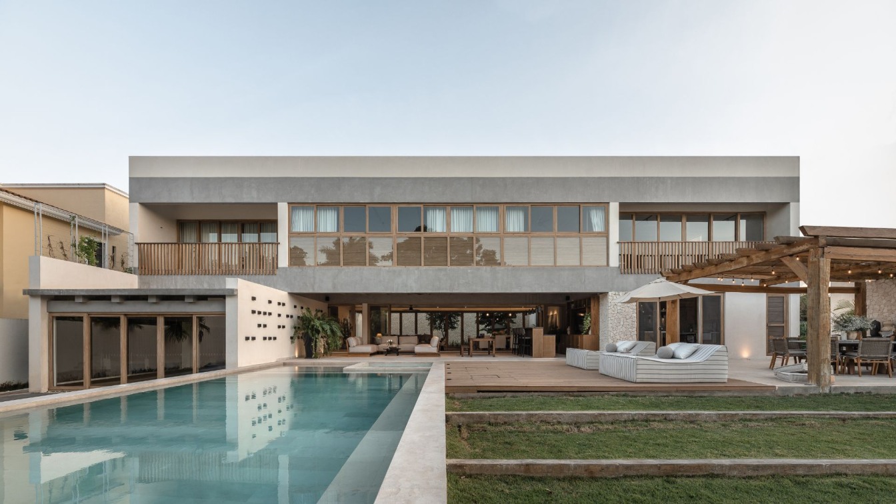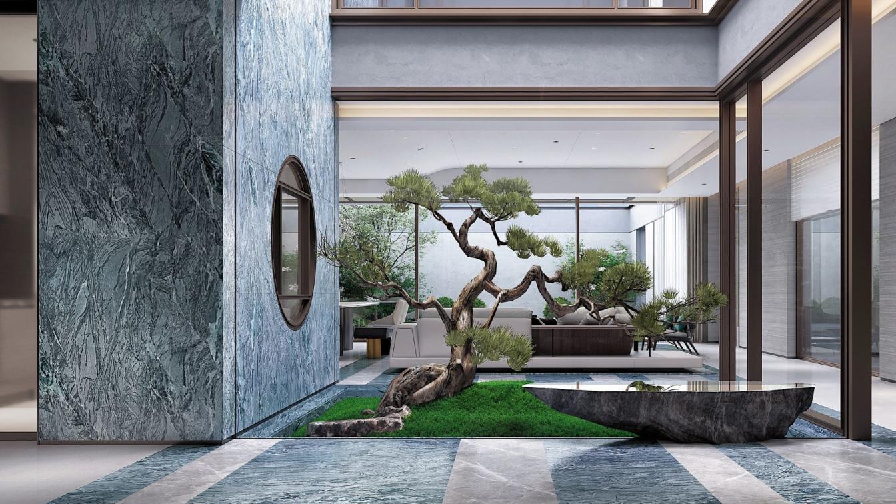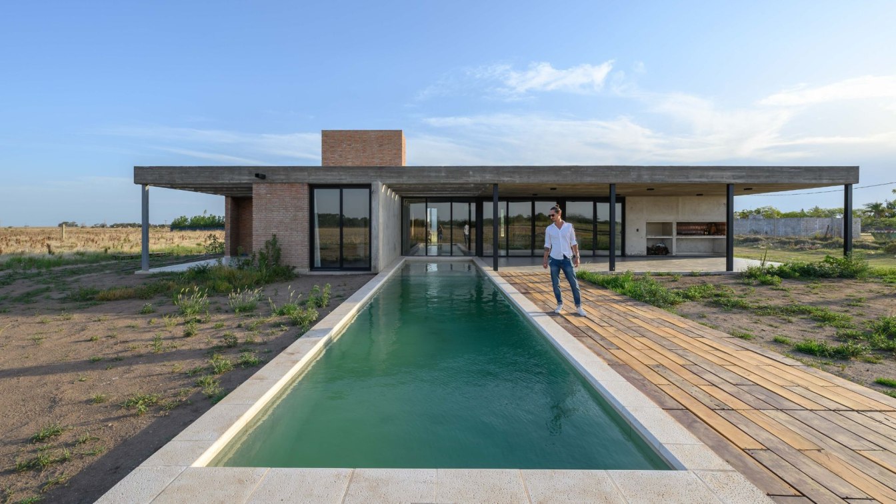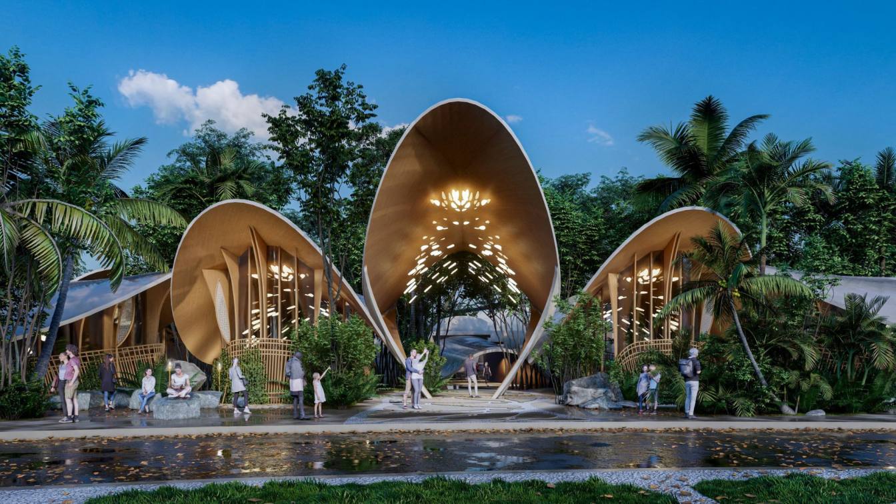In the heart of the city of Palma, at 15 Passeig de Mallorca, the massing of this residential development addresses the environment. Surrounded by buildings varying in height and typology, it uses visual continuity and local materials to insert itself respectfully.
Project name
Paseo Mallorca, 15
Architecture firm
OHLAB / Oliver Hernaiz Architecture Lab
Location
Paseo de Mallorca 15, Spain
Principal architect
Paloma Hernaiz, Jaime Oliver
Design team
Paloma Hernaiz, Jaime Oliver, Rebeca Lavín, Robin Harloff, Loreto Angulo, Pedro Rodríguez, Silvia Morais, Mercé Solar, M. Bruna Pisciotta, Tomislav Konjevod, José Allona, Claudio Tagarelli, Eleni Oikonomaki, Agustín Verdejo y Luis Quiles
Completion year
20/01 - 2022
Interior design
OHLAB / Oliver Hernaiz Architecture Lab
Collaborators
Engineering consultants: AMM Technical group; Energy efficiency advisor: José Manuel Busquets, Anne Vogt ; Wooden facade: Grupo GUBIA; Glass Reinforced Concrete (Facade): PREHORQUISA
Civil engineer
Bartolomeu Tous
Structural engineer
HIMA Estructuras
Construction
Ramis Promociones
Material
Concrete, Wood, Glass, Steel
Typology
Residential/ Apartments
The Ñ House is located in the Nuevo Quilmes neighborhood, on a plot that borders both on its sides and on the opposite front with other houses, while in front, street and houses through, there is a canal. This condition led us to think of the work in two apparently contradictory ways but that respond to the particularities of the terrain. On the g...
Architecture firm
Berardi - Grasso - Berardi
Location
Quilmes, Buenos Aires, Argentina
Photography
Daniela Mac Adden
Principal architect
Federico Berardi
Design team
Federico Berardi, Maria Fernanda Grasso, Thomas Berardi
Collaborators
Javier Orlando Silvera, Miguel Ángel Romero
Civil engineer
Leonardo Van Kemenade
Structural engineer
Leonardo Van Kemenade
Visualization
Miguel Angel Romero
Tools used
AutoCAD, Rhinoceros 3D, Adobe Photoshop
Construction
Luchetta Srl
Typology
Residential › House
Located in a residential area southwest of Greater Buenos Aires, Casa Bosque is situated on a plot surrounded by large trees of different species. Its aesthetic features elements of regional architecture, reinterpreted in a contemporary style. The search for a unique architectural language is based on the use of horizontal lines and floors articula...
Project name
Bosque House (Casa Bosque)
Architecture firm
OON Architecture
Location
St. Thomas, Canning, Buenos Aires, Argentina
Photography
Alejandro Peral
Principal architect
Lucas D' Adamo Bauman, Federico Segretin Sueyro, Santiago Robin
Interior design
OON Architecture
Structural engineer
Robra Construcciones
Construction
Robra Construcciones
Material
Stone, Wood, Glass, Concrete, Marble
Typology
Residential › House
B11 House is situated in Son Vida, one of the most privileged neighborood of Palma. It's spectacular location is perfectly enhanced through its architecture. Situated on a on a steeply sloping plot which provides a breathtaking panoramic view of the sea, the environement retains mediteranean charm yet a contemporary feel.
Architecture firm
Negre Studio
Location
Son Vida, Balearic Islands, Spain
Principal architect
Juan Gabriel Valls Palmer
Interior design
Negre Studio
Typology
Residential › House
Halfway between the city of Mérida and the beach, in a golf club, a piece of land with a panorama full of green receives this house for a family whose main idea was to have a custom-made property following their lifestyle, with multiple spaces of coexistence for the day to day.
Architecture firm
Artesano Estudio de Arquitectura e Interiores
Location
Mérida, Yucatan, Mexico
Photography
Manolo R. Solis
Principal architect
Daniela Álvarez, Jaime Peniche
Design team
Daniela Álvarez, Jaime Peniche
Interior design
Artesano Estudio de Arquitectura e Interiores
Tools used
AutoCAD, Adobe Photoshop
Material
Chukum, stone, concrete
Typology
Residential › House
We want to keep it. But at the same time, we want to approach it with a new attitude; I hope it could be in proper use,” says the architect Li Weimin.
As an ancient monumental building, the ancestral hall serves as an important place for social interaction and clan connection. Nowadays, despite urban development and life changes, homeland and fami...
Project name
YANLORD TANG SONG
Architecture firm
T.K. Chu Design Group
Location
Convergence of Jingying Road and Jingqi Road, Yushan Bay, Jiangyin City, Wuxi City, Jiangsu Province, China
Photography
Xiao Bo and Fangfang Tian from Moyun Visual
Design team
Li Weimin, Qiu Deguang, Wu Bin
Completion year
December 2022
Collaborators
Hard Furnishing Design: LWM Architects + Shanghai Yuejie Architectural Design Consulting Co., Ltd; Soft Furnishing Design: T.K. Chu Design), W.DESIGN
Client
Jiangyin Renshang Real Estate Development Co., Ltd
Typology
Residential › Villa
The primarily trapezoidal land arranged in a corner, is located on the outskirts of the city of Rio Tercero. The implementation premise is to compact and locate the built mass on the heart of the land, looking for the green area to embrace the house.
Project name
House 3x6 (Casa 3X6)
Architecture firm
Karlen + Clemente
Location
Río Tercero, Córdoba, Argentina
Photography
Gonzalo Viramonte
Principal architect
Monica Karlen, Juan Pablo Clemente
Design team
Agustina Falistocco, Ricardo Morandini, Melisa Perotti, Fernanda Mercado
Tools used
AutoCAD, SketchUp, Lumion
Material
Brick, concrete, glass, wood
Typology
Residential › House
In Hindu mythology, Varuna is the god of water and rain, and his presence is essential to maintain the natural balance of the universe. In this mixed-use residential and commercial project, located on a 6.5-hectare property facing the beach in Tulum, his wisdom is manifested through the harmonious fusion of nature and architecture. The dense and...
Project name
Hotel “VARUNA” Tulum México
Architecture firm
Veliz Arquitecto, Porter Neuman Arquitectos, Pak’ te Tulu
Tools used
SketchUp, Lumion, Adobe Photoshop
Principal architect
Jorge Luis Veliz Quintana
Design team
Veliz Arquitecto, Porter Neuman Arquitectos, Pak’ te Tulum
Visualization
Veliz Arquitecto, Neuman Arquitecto
Typology
Hospitality › Hotel

