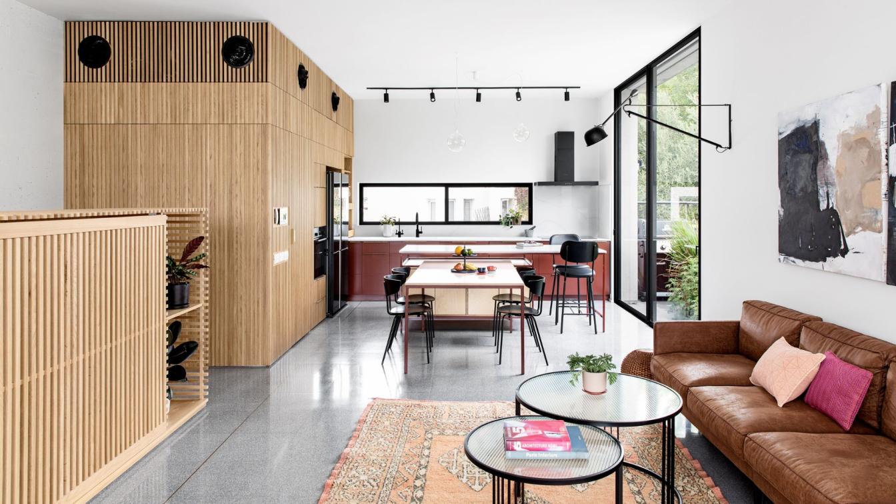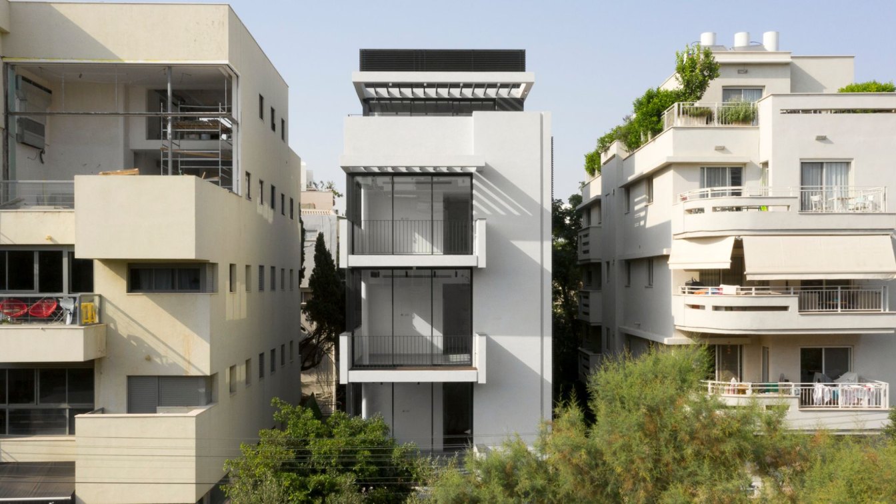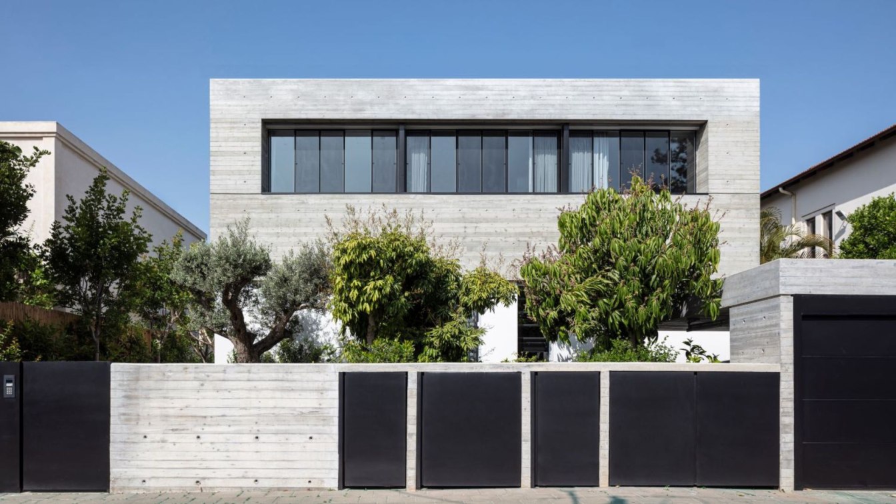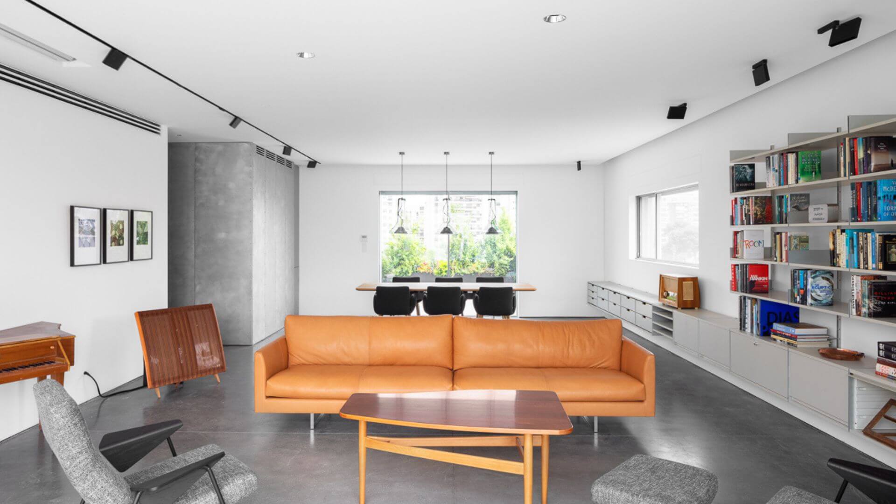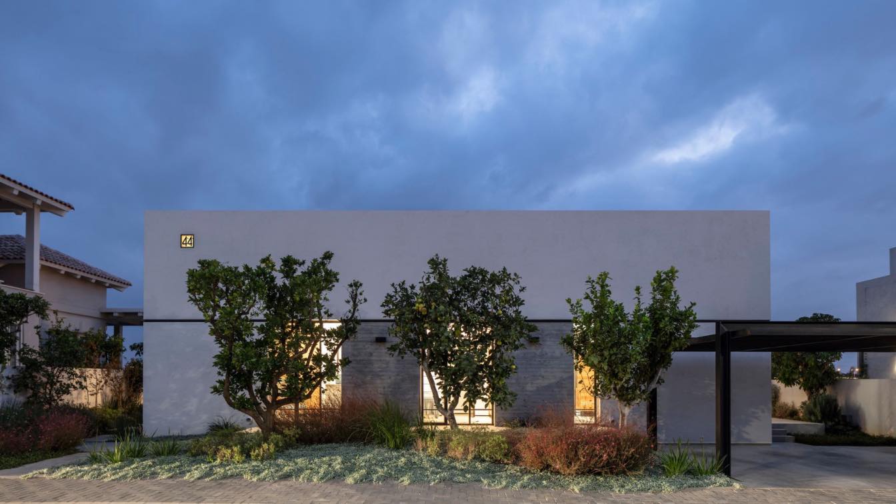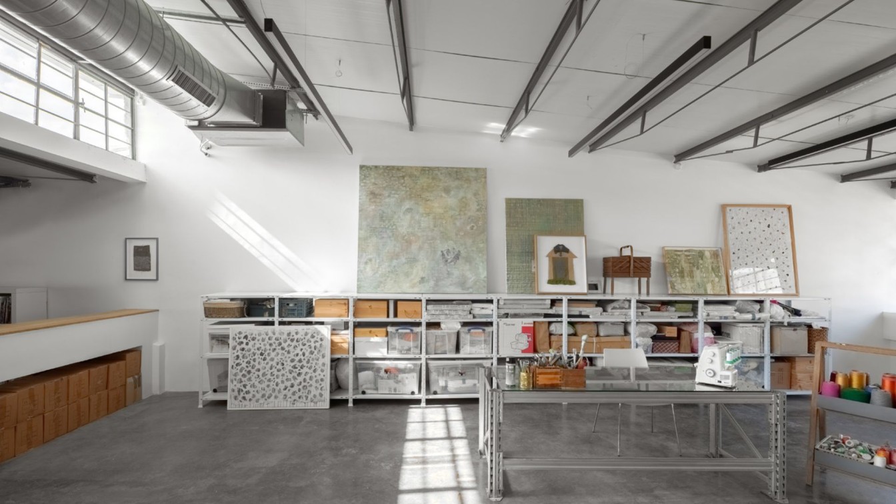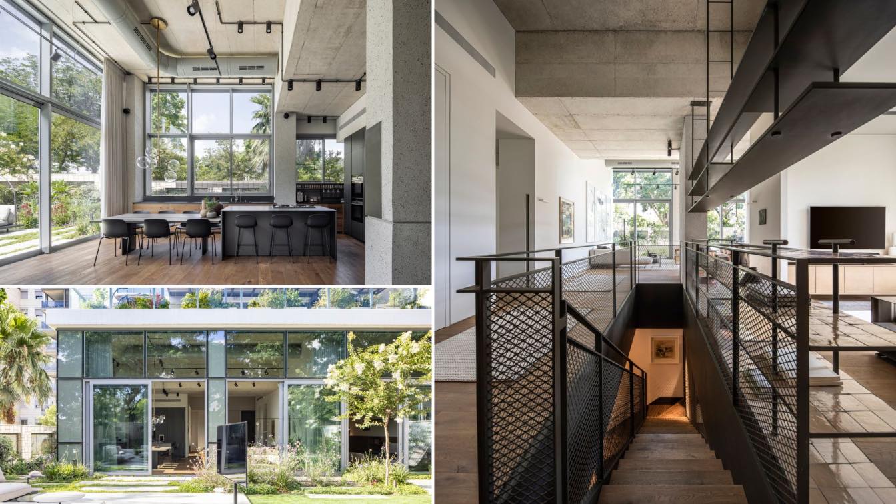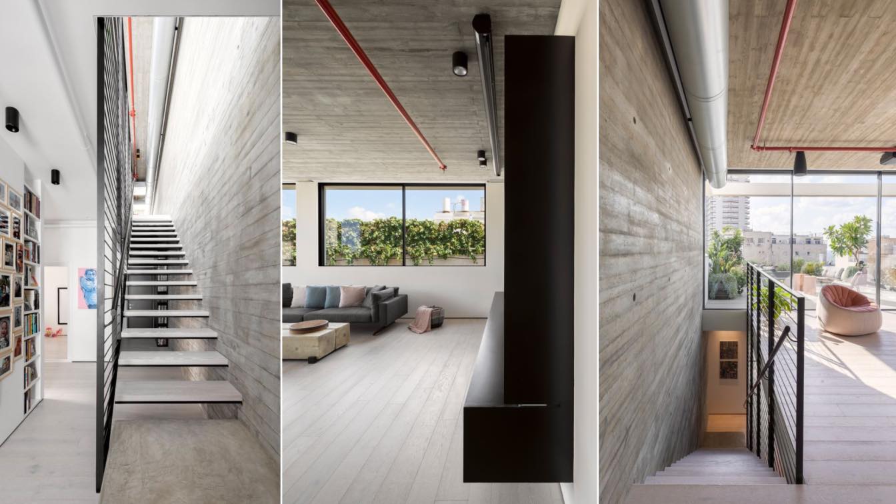This is a story about a Tel Avivian couple, who had decided to move from their rented apartment to Bitzron neighborhood and build their dream home. Although their house was planned for a family with several kids, it was important for us that we use the entire space, while considering their future, it’s development and expected division of the house...
Project name
Playing with colors
Architecture firm
Ma / Deux Studio
Location
Tel Aviv, Israel
Principal architect
Orit Singer, Rachel Graf
Environmental & MEP engineering
Typology
Residential › Apartment
The project is located in one of Central Tel Aviv's “White City”’s most celebrated boulevards. The project entails the renovation and building additions to an existing 1930s building, as part of the national plan for urban renewal “Tama 38”. The modest 3-story building is to be reinforced for earthquakes and to be updated to meet all current requir...
Architecture firm
Erez Shani Architecture
Location
Tel Aviv, Israel
Principal architect
Erez Shani
Design team
Idan Zilbershtein
Structural engineer
Eran Schiller
Construction
Ben Ziv Group
Supervision
Ben Ziv Group
Material
Concrete , Aluminum , Glass
Typology
Residential › Urban Renewal , Housing
The footprint of the house, which is a result of plot size limitations and spatial requirements of the clients, takes on the whole allowed ground floor size. As a result, we came across a challenge which we are very much used to, with a solid enclosed shape and limited garden space.
Project name
Connected from Within
Architecture firm
Jacobs-Yaniv Architects
Location
Outskirts of Tel Aviv, Israel
Principal architect
Tamar Jacobs, Oshri Yaniv
Design team
Yuval Erez, Oshri Yaniv, Tamar Jacobs, Ravit Elia
Structural engineer
Doron Tweg
Landscape
Itamar Landscape design
Material
Concrete, Wood, Glass, Steel
Typology
Residential › House
A design-enthusiast couple, who share their time between Israel and Europe, acquired a 200-m2 apartment in Kiryat Ono, a satellite town of Tel Aviv.
Project name
2R Penthouse
Architecture firm
Erez Shani Architecture
Location
Kiryat Ono, Tel Aviv District, Israel
Principal architect
Erez Shani
Collaborators
Kamoor (Woodwork), Israel Uzar ( Metal work),
Interior design
Erez Shani Architecture
Environmental & MEP engineering
Landscape
Itamar Landscape Design + Ganan al Hagag
Material
Polished Aluminium Sheet Cladding, Polished concrete, Corian
Construction
Gibser Gold Yehoshua Golan
Supervision
Gibser Gold Yehoshua Golan
Typology
Residential › Apartment, Penthouse Interiors
One floor house for a family of four. The design challenges once again the aesthetics, simplicity and directness of bare materials and bare intentions, questioning scale and proportion relatively to the street without losing the sense of space and optimum use of daylight and views of the garden and landscape from the inside.
Project name
Bare House by the Fields
Architecture firm
Jacobs-Yaniv Architects
Location
Tel Aviv-Yafo, Tel Aviv District, Israel
Principal architect
Tamar Jacobs, Oshri Yaniv
Design team
Yuval Erez, Tamar Jacobs, Oshri Yaniv
Collaborators
Project Management: Niv Meir. Cement Flooring: Bomanite. Sanitary Fittings And Finishing Bathroom Materials: Albus. Joinery: Itzik Elmaliach. Steel Windows: Oz Giladi. Metal Work: Schwartz & Lavi. Counter Tops: Shaysh Gal. Rugs: Rugs & Co.
Interior design
Jacobs-Yaniv Architects
Lighting
Karnei Thelet, Elemento
Material
Concrete, Steel, Glass
Typology
Residential › House
A zipper and buckle factory in a South Tel Aviv location, which is transforming into an Arts and Crafts haven, was converted into an exhibition space and Artist’s Studio. Rather than deleting the “factory feel” and creating a white-walled cube for art, the elements of the new exhibition space were “injected” into the factory space. The exhibition s...
Architecture firm
Erez Shani Architecture
Location
Tel Aviv, Israel
Principal architect
Erez Shani
Interior design
Erez Shani Architecture
Structural engineer
Tamir Mizrahi
Lighting
Anna Zalsin Lighting Design
Supervision
Mashour and Robin Asily
Construction
Mashour and Robin Asily
Material
Concrete, Plaster, Metal
Typology
Cultural › Exhibition, Gallery, Adaptive Reuse
Rooted Home is a 2 story apartment for a family of 6. A root evolves under ground, and functions as an anchor. Roots are the organs of a plant that are modified to provide anchorage for the plant and take in water and nutrients into the plant body, which allows plants to grow taller and faster.
Architecture firm
Jacobs-Yaniv Architects
Location
Tel Aviv-Yafo, Tel Aviv District, Israel
Principal architect
Tamar Jacobs, Oshri Yaniv
Design team
Tamar Jacobs, Ravit Elia
Collaborators
Ophir Kleiman (Project management), HeziBank (Wooden flooring), Yoav Ovadia (Steel Work)
Interior design
Jacobs-Yaniv Architects
Structural engineer
Buki Snir
Lighting
S.T Or, Beam Design, Edition, Habitat
Material
Concrete, Steel, Wood, Glass
Typology
Residential › House
Geometric and technical constraints were key to the design language chosen for this Duplex apartment in Tel Aviv. Instead of concealing the AC and sprinklers , the decision was to expose them , and make them an integral part of the design.
Architecture firm
Erez Shani Architecture
Location
Tel Aviv-Yafo, Tel Aviv District, Israel
Principal architect
Erez Shani
Design team
Idan Zilbershtein
Collaborators
Kamoor (Woodwork), Shlomo Dora (Metal work), Mark Whiteson ( Metal Work)
Interior design
Erez Shani Architecture
Environmental & MEP engineering
Lighting
Anna Zalsin Lighting Design
Material
Concrete , Steel , Wood
Construction
Ben Ziv Group
Supervision
Ben Ziv Group
Typology
Residential › Apartment

