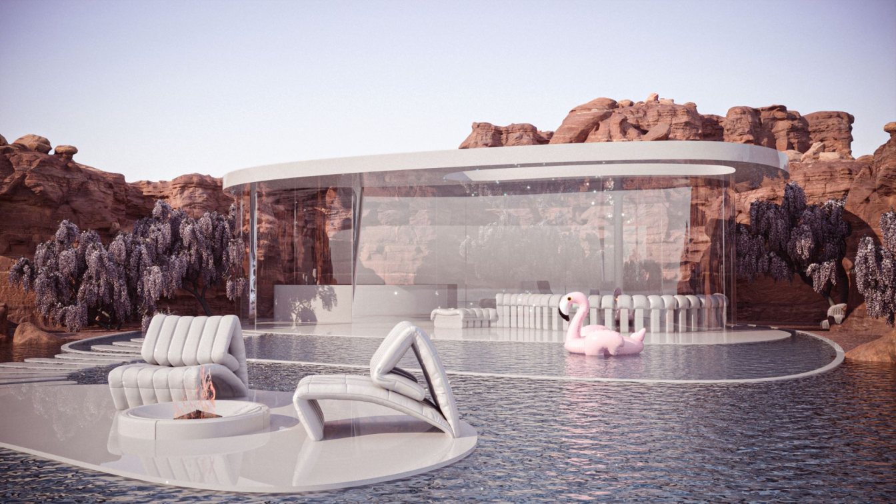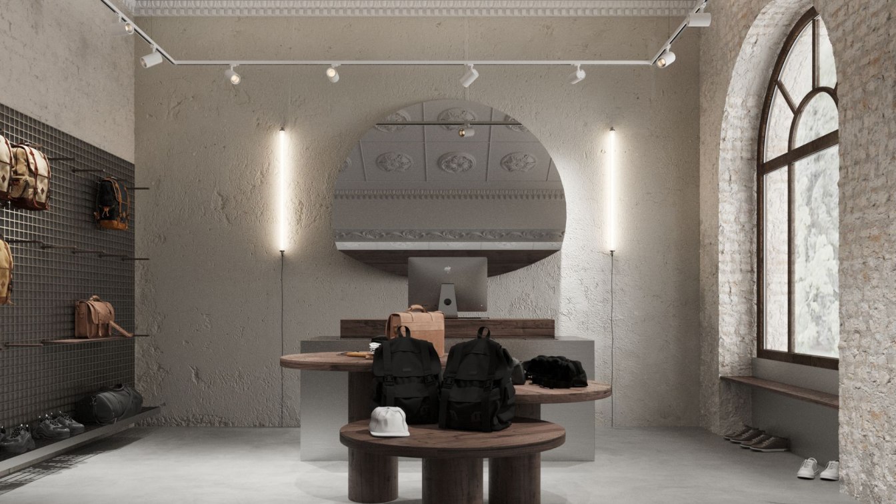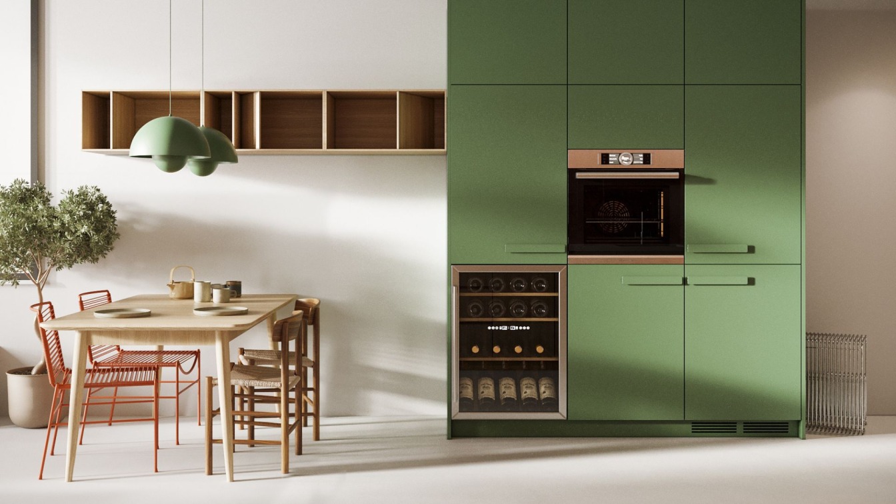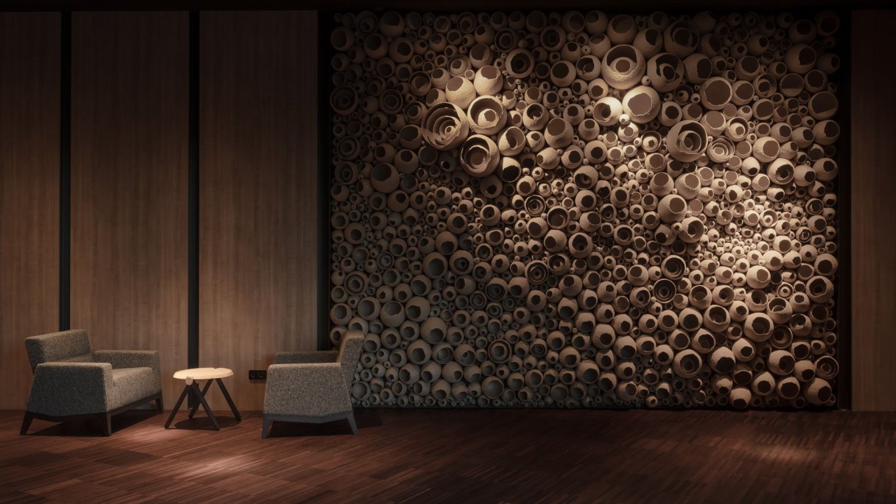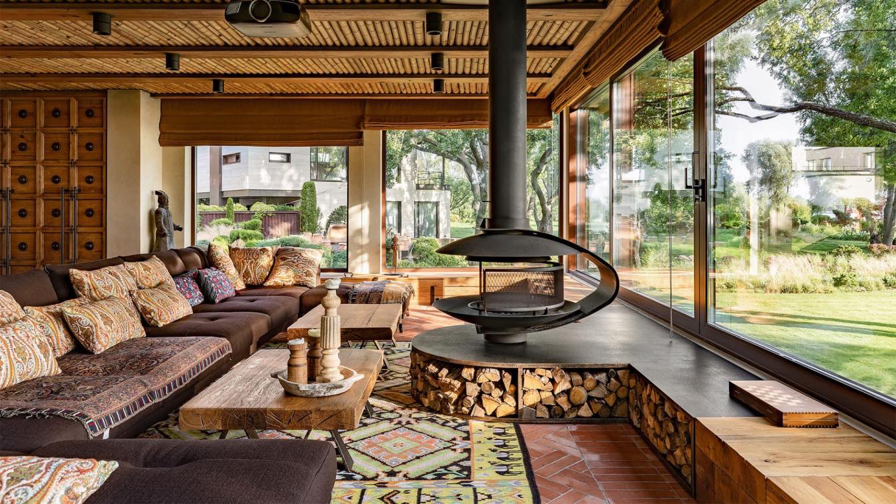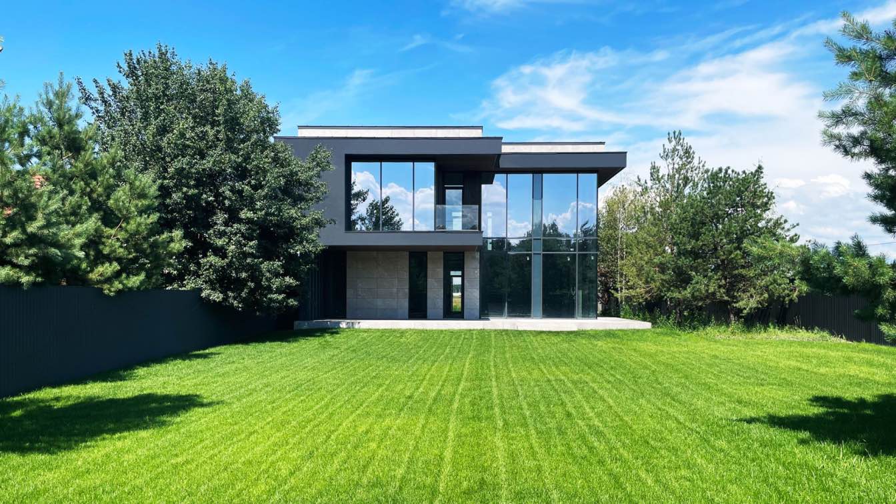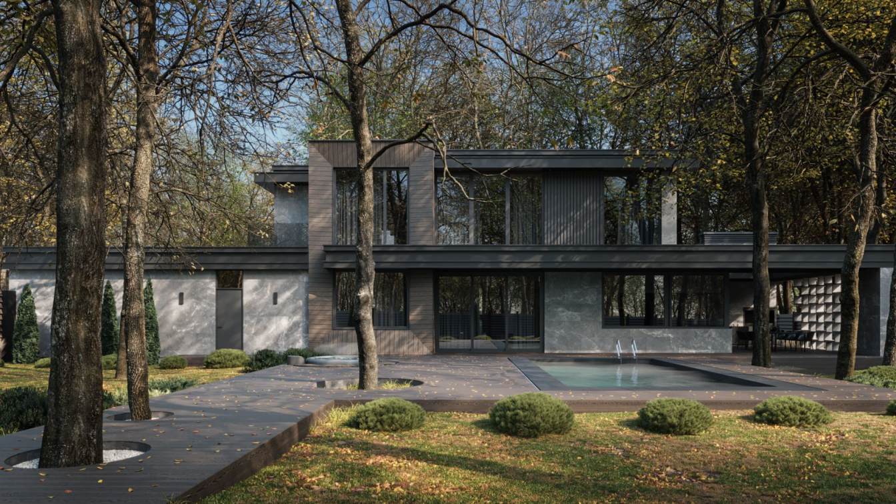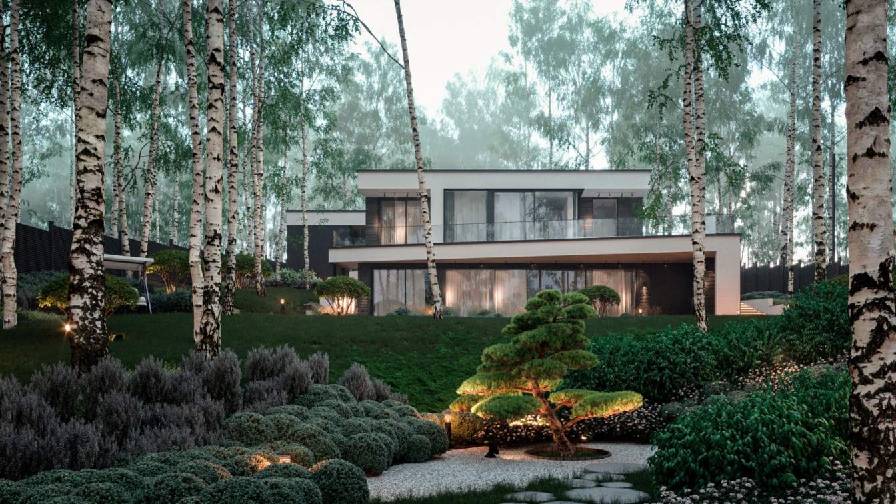The metaverse is the convergence of the real and virtual worlds. Thus, we can visualize the metaverse as a superset of virtual realities or virtual environments. Think metaverse to be in line with those sci-fi movies, where characters transcend into a virtual world, where they represent themselves through their avatars with super-human capabilities...
Project name
New Reality Space
Architecture firm
Between The Walls
Tools used
3Ds Max, Adobe Photoshop
Principal architect
Victoria Karieva
Design team
Volodymyr Hura, Victoria Karieva
Visualization
Volodymyr Hura
Proriz is a showroom project in a historic building in the heart of Kyiv. It is also combined with a café. A special feature of this interior is its history. The house was built in the middle of the last century on Prorizna Street. Thick walls, 4.5 meters height ceilings, large rooms and radial windows - this is the legacy that dictated the rules o...
Architecture firm
Between The Walls
Tools used
Autodesk 3ds Max, Adobe Photoshop
Principal architect
Victoria Karieva
Design team
Karieva Victoria, Ekaterina Galkina
Visualization
Ekaterina Galkina
Typology
Commercial › Showroom
The interior of this project can not be called simple. We have long and carefully worked out his style to combine modern details with elements of vintage.
We selected warm wood and soft textures of carpets and textiles, mixed them with steel tables, recycled plastic and old mirror frames.
Architecture firm
Between The Walls
Tools used
Autodesk 3ds Max, Adobe Photoshop
Principal architect
Victoria Karieva
Design team
Artem Potapenko, Victoria Karieva
Visualization
Artem Potapenko
Typology
Residential/ Appartment
Emily Event Hall is the largest and probably the most modernized event hall in Western Ukraine, designed for 1500 guests. Multipurpose space is suited for big shows, concerts, festivals, business conferences, corporate and personal events.
Project name
Emily Event Hall
Interior design
YOD Group
Location
Khmelnytskogo Str. 9b Vynnyky town, Lviv region, Ukraine
Photography
Yevhenii Avramenko
Principal designer
Volodymyr Nepiyvoda, Dmytro Bonesko
Collaborators
Lighting : Expolight Graphic design: Pravda Design
Material
Brick, glass, wood, stone, metal
This project was implemented on the territory of an already existing family house. This cozy chalet was created thanks to a combination of opposites - as a hiding place for solitary meditations and relaxation from the frantic pace of life or for warm meetings with close friends and active communication.
Project name
Enjoy the Silence
Architecture firm
Loft Buro
Photography
Serhii Polyushko
Design team
Oleg Volosovskiy, Maryna Lozneva, Olena Logvynets, Oleksii Goncharov partners Module House
Material
Vintage wood, Bamboo, Metal, Italian handmade terracotta tile
Typology
Residential › House, Chalet
The house is located near Kyiv, has a good transport infrastructure, literally in 15 minutes you can get to the city. The site on which our house is planted has a number of advantages and positive characteristics.
Architecture firm
Sboev3 Architect
Location
Kyiv region, Ukraine
Photography
Sboiev Mykhailo
Principal architect
Sboiev Mykhailo
Design team
S.Mykhailo, K.Alyona
Collaborators
Construction company – Status House
Built area
First floor: 143.1 m², Second floor: 102.0 m²
Civil engineer
Construction company – Status House
Structural engineer
B.Viktor
Landscape
Lawn, pines and arborvitae
Lighting
Facade lighting - LED strips
Supervision
Sboev3 Architect
Visualization
Sboiev Mykhailo
Tools used
ArchiCAD, Autodesk 3ds Max, Corona Renderer, Adobe Photoshop
Construction
Monolithic reinforced concrete frame
Material
Wood, ceramic granite, decorative plaster and decorative stone
Typology
Residential › House
Monogram House is located on a plot with oak trees in the suburb of Kharkiv. The architecture of the house harmonizes with the environment and at the same time, confidently occupies a wide space and attracts a lot of attention. The dark wooden panels on the facade and terrace add to the coziness.
Project name
Monogram House
Location
Kharkiv, Ukraine
Tools used
ArchiCAD, Autodesk 3ds Max, Corona Renderer, Adobe Photoshop
Principal architect
Denis Davydov, Anton Derkach, Mariia Voronchykhina
Visualization
Eugene Mironenko
Typology
Residential › House
Whitewood AE House is a two-story house in the cottage village of Whitewood. The cottage is surrounded by birch trees and placed on complex terrain. The main feature of this cottage is the view from the entrance hall to the birch grove and a large area of glazing, which creates a single stained-glass window as if erasing the boundary between the ro...
Project name
Whitewood AE House
Location
Kharkiv, Ukraine
Tools used
ArchiCAD, Autodesk 3ds Max, Corona Renderer, Adobe Photoshop
Principal architect
Denis Davydov, Dana Auziak, Anton Derkach
Collaborators
Veronika Chertova (Landscape design)
Visualization
Eugene Mironenko
Typology
Residential › House

