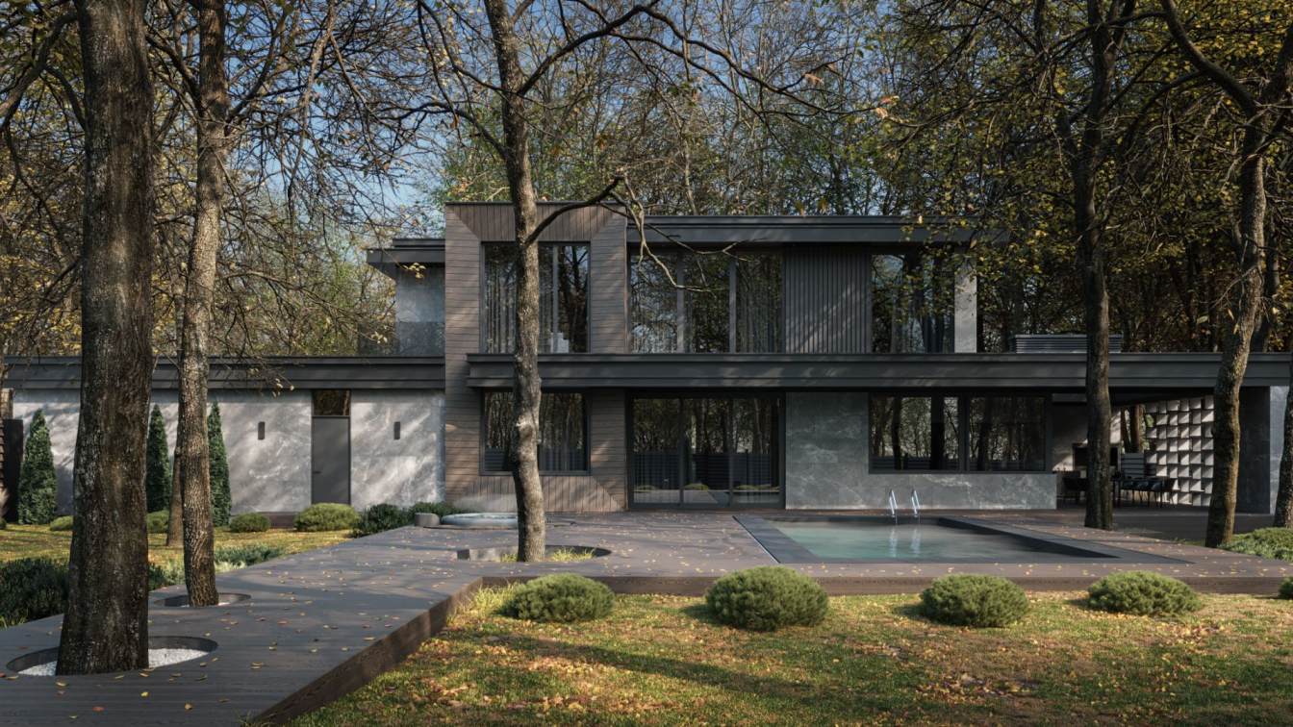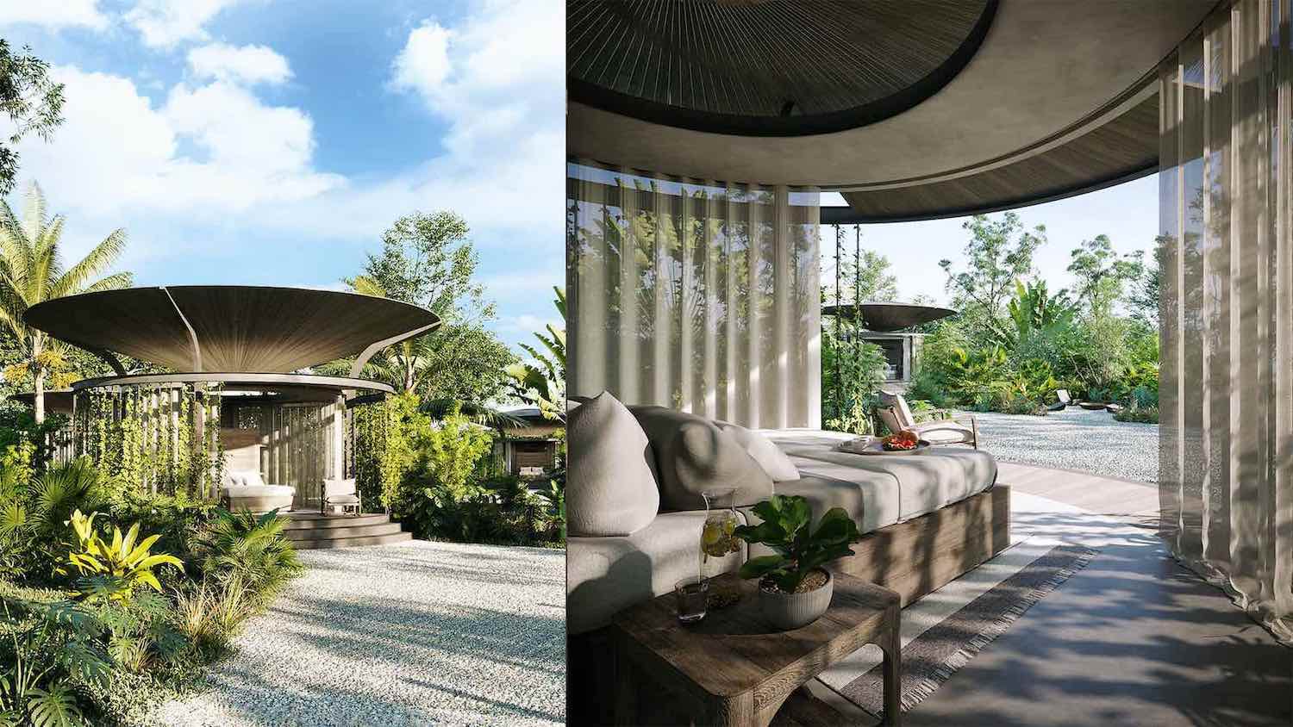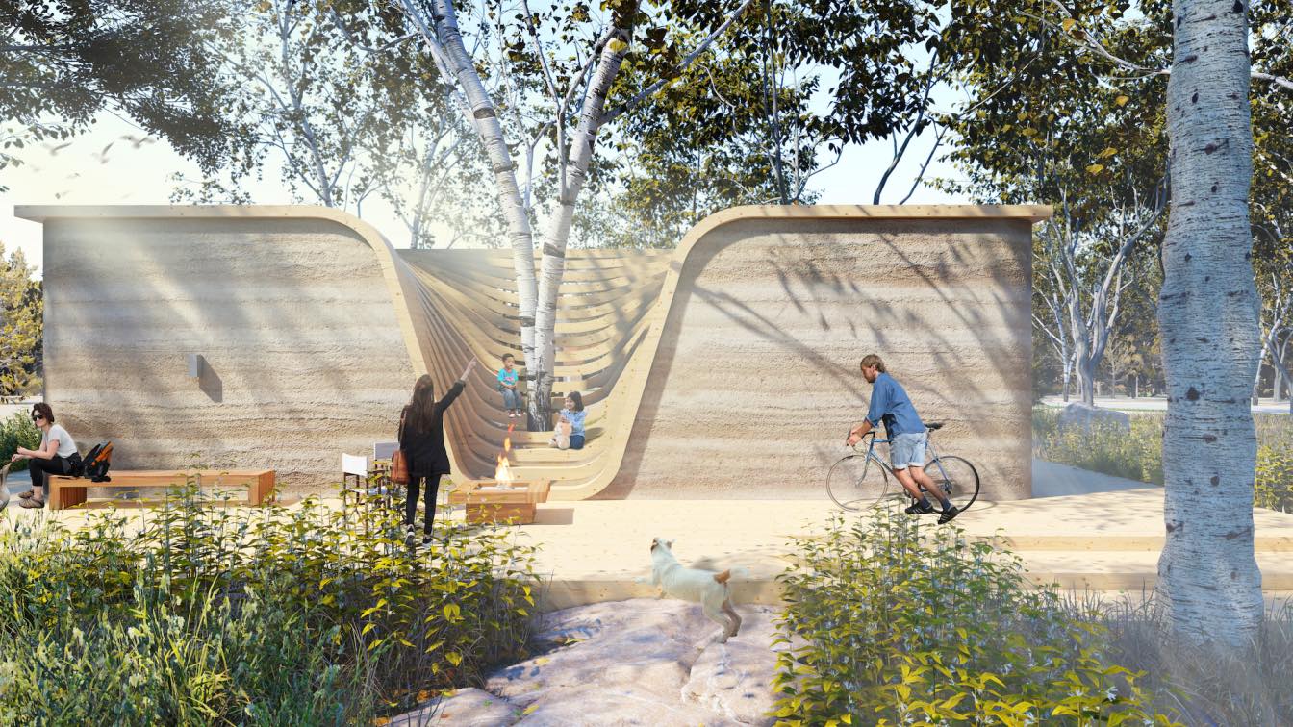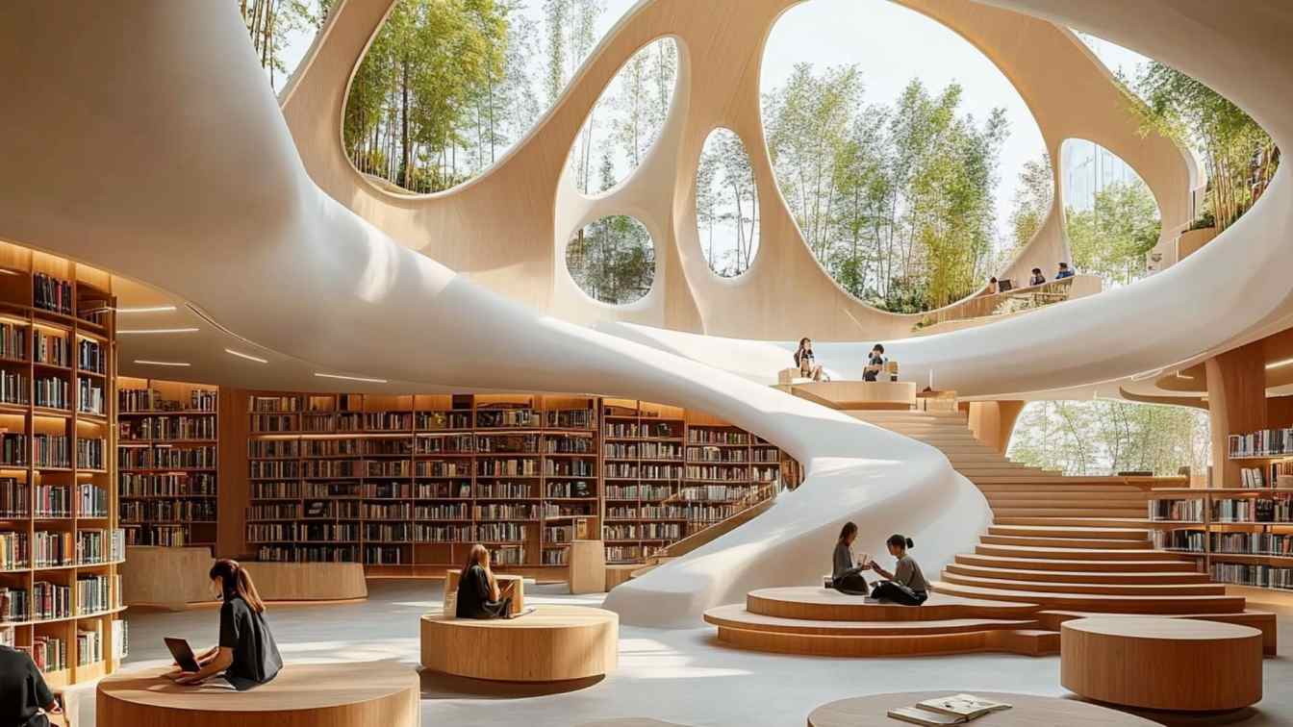MCORP: Monogram House is located on a plot with oak trees in the suburb of Kharkiv. The architecture of the house harmonizes with the environment and at the same time, confidently occupies a wide space and attracts a lot of attention. The dark wooden panels on the facade and terrace add to the coziness. The heart of the house is the large kitchen-dining room, which unites the space of the first and second floors with the help of the second light.
The barbecue area uses a translucent insert on the roof of the canopy, which flows smoothly into the corner window of the kitchen-living room, and a functional wall, which performs not only the zoning function but can also serve as storage. Such "airy" solutions in the barbecue area allow you to create privacy and protection from the weather, and at the same time do not deprive the feeling of open space.












