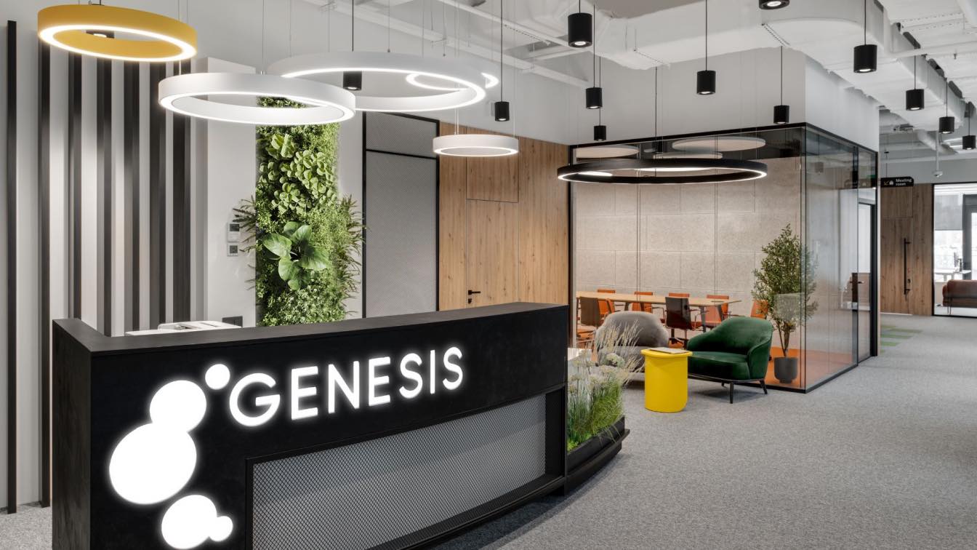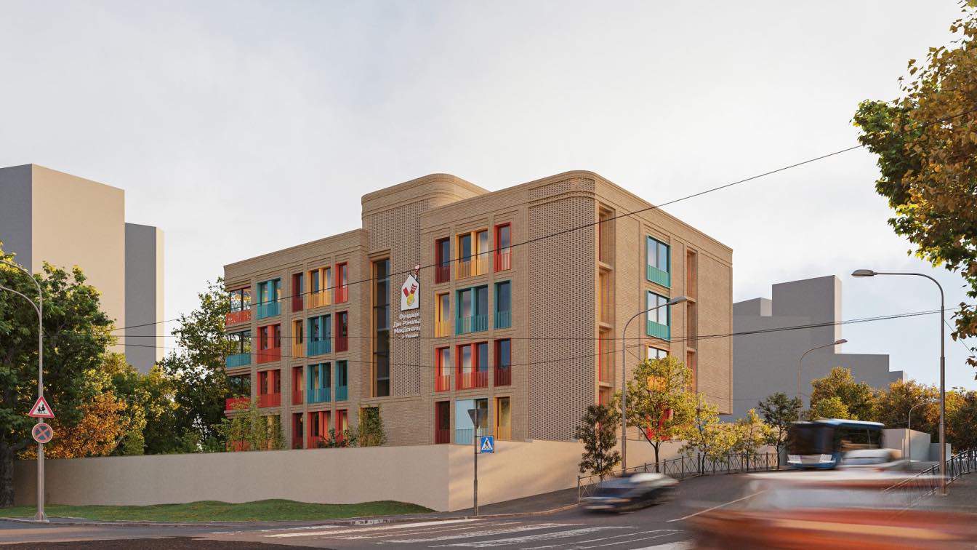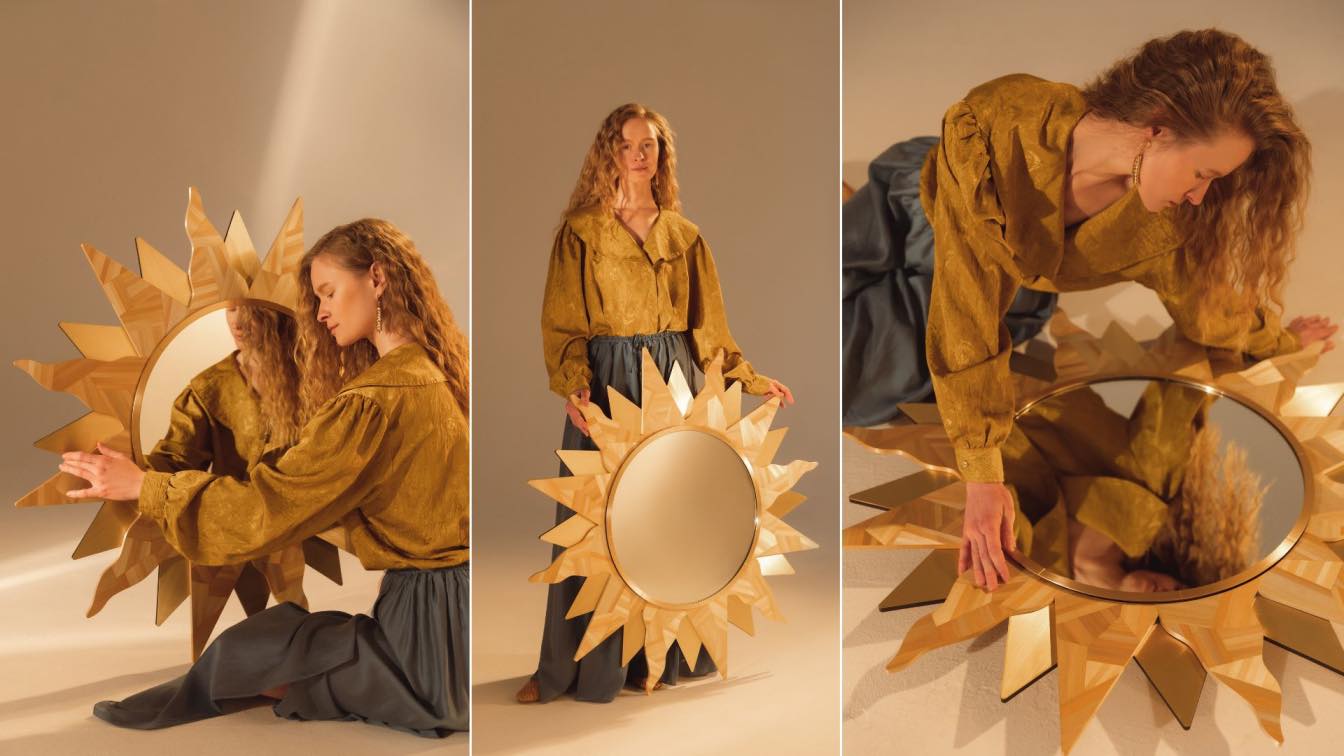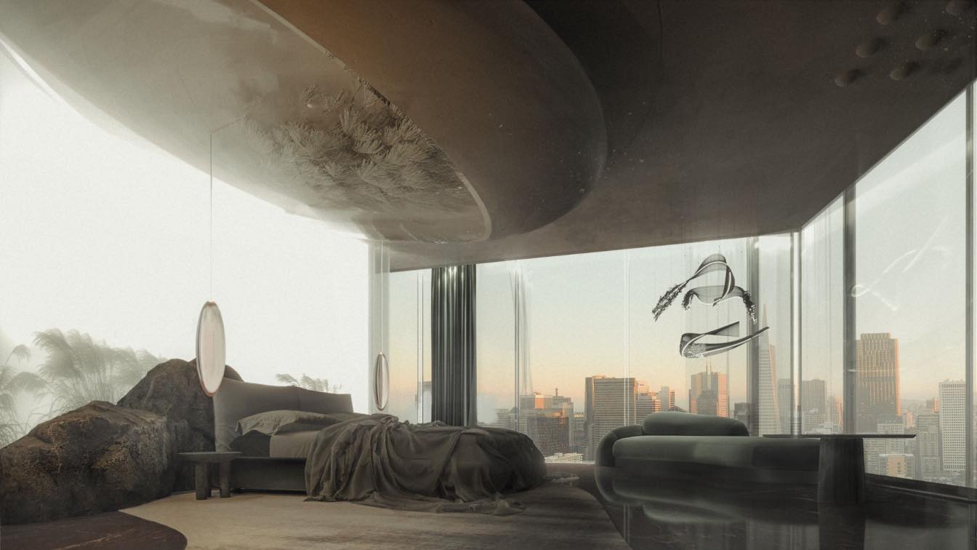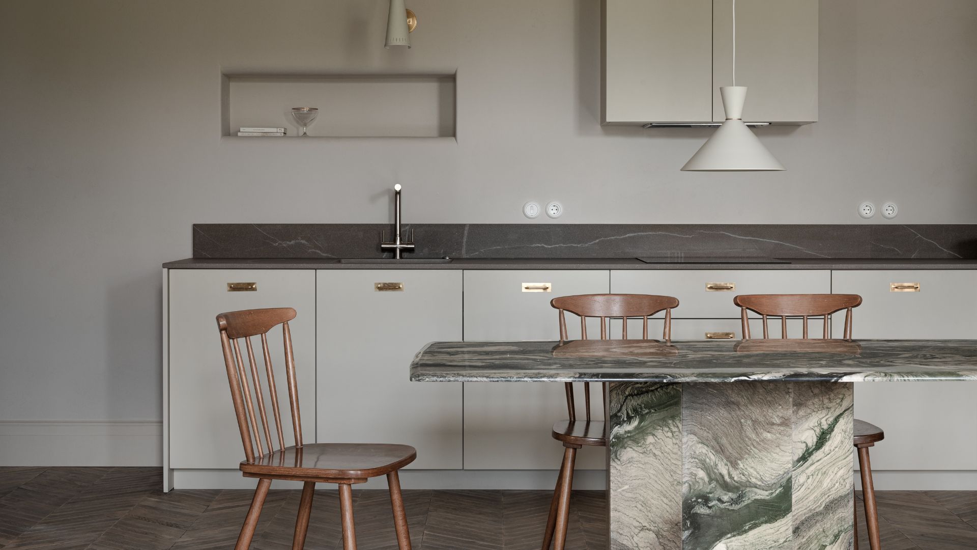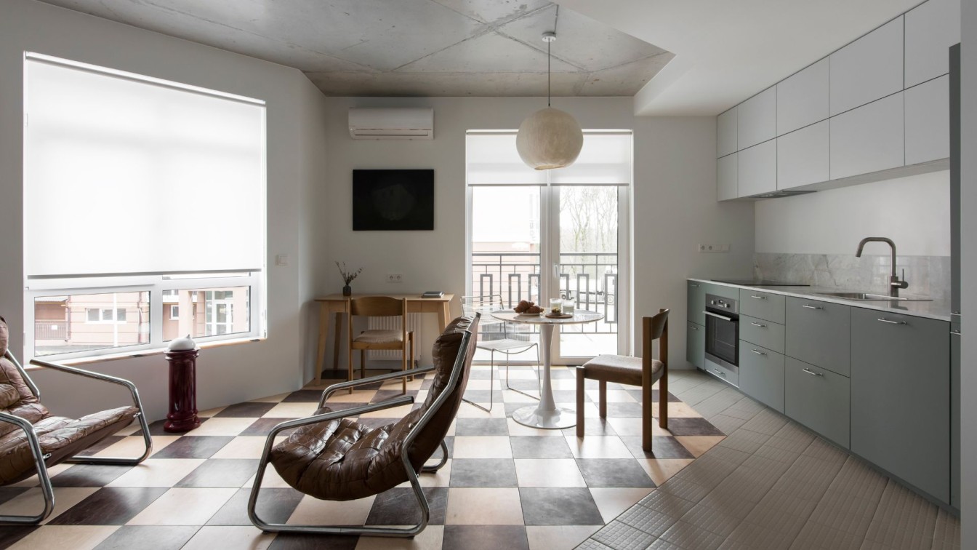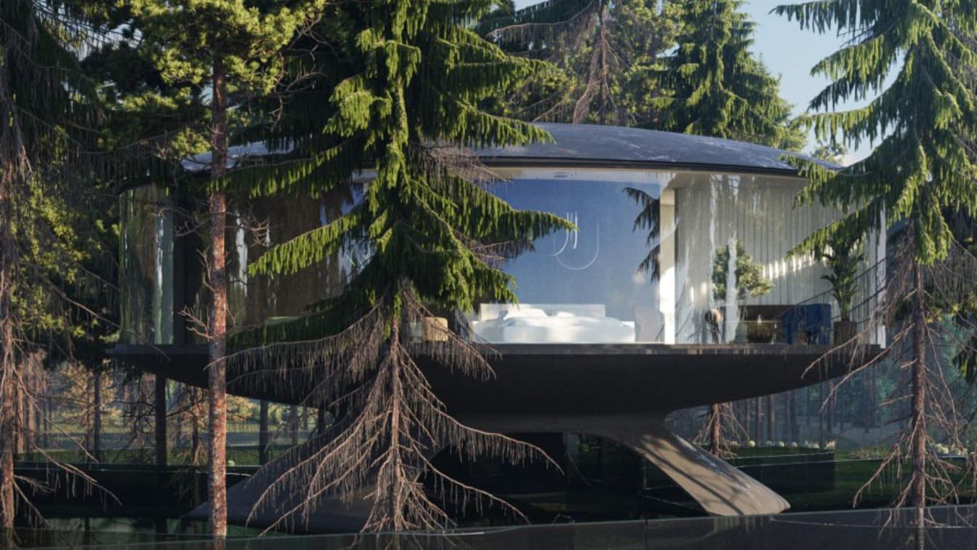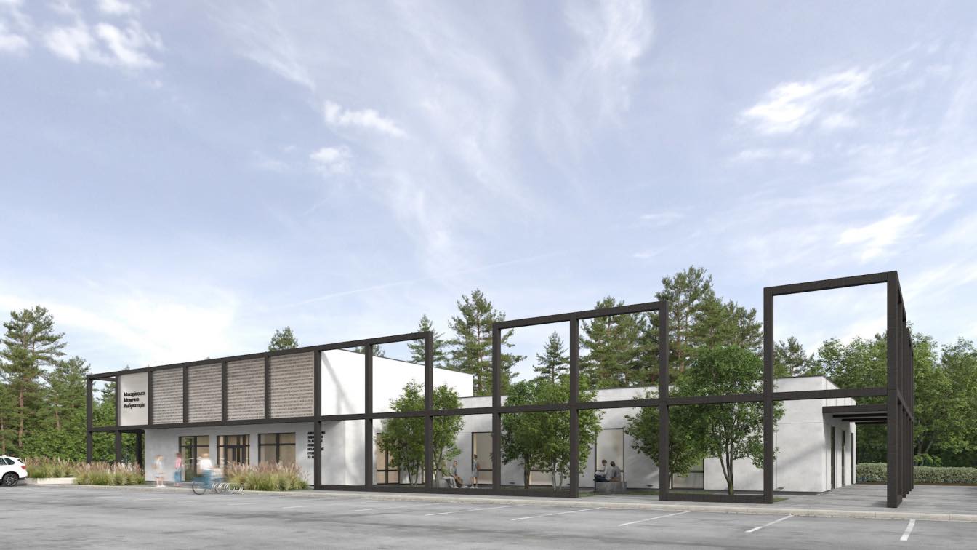The top co-founding IT company Genesis collaborated with ZIKZAK Architects to develop the design of their office. According to the client, each company employee is in a process of continuous rapid development and requires daily improvement of skills to not fall behind the set pace.
Project name
Genesis office
Architecture firm
ZIKZAK Architects
Photography
Max Artbovich
Principal architect
O. Konoval and A. Trofimenko
Design team
A. Trofimenko, O. Kiyanko, T. Panamarenko K. Yaroshenko G. Tynkaliuk, Y. Karakozov
Collaborators
Decor and plants: Altano Outdoor Concept, Outdoor Furniture Store
Interior design
ZIKZAK Architects
Typology
Commercial › Office
ZIKZAK Architects have developed a concept for the reconstruction of a building for the Ronald McDonald House, which will be constructed on the territory of OHMATDYT – National specialized children`s hospital Ministry of Health of Ukraine.
Project name
1st Ronald McDonald House in Ukraine
Architecture firm
ZIKZAK Architects
Tools used
Autodesk 3ds Max, Corona Renderer
Principal architect
Vasylyna Kosynska
Design team
Ihor Yashyn, Nick Zykh
Collaborators
Vasylyna Kosynska, Kyrylo Komarov, Oleksiy Maister, Nick Zykh, Ihor Yashyn
Visualization
ZIKZAK Architects
Client
Ronald McDonald House
Typology
Health › Hospital
Our mission is to create objects with soul and sense. Inspired by nature, naïve and folk art, we created a wall mirror SUN – Powerful amulet for your home.
Contact
info@rudastudio.com.ua
Designer
Oleksandra Rudenko
Use
Wall hanging home guardian. Wall decoration
Applications
Residential and hospitality
Characteristics
Inspired by nature, naïve and folk art
Material
MDF, painted rye straw, brass, mirror
Roots a contemporary apartment devoted to Ukrainian roots and Ukrainians who made a significant contribution to world history. The designers’ task was to conduct research on Ukrainian heritage and implement symbolic elements into the interior solutions.
Architecture firm
ISTO - https://isto.ua/
Tools used
Autodesk 3ds Max
Principal architect
Bogdan Kostelnyi
Design team
Bogdan Kostelnyi - Head of Architects; Kateryna Volokh - Designer
Typology
Residential › Apartment
The apartment is located on the 4th floor of a residential house, which was built in 1905, in the historical area of Kyiv. The space itself is luminous: all the windows overlook a quiet green park, and the light freely streams through them. Because of the state of the building, a massive renovation of the flat was required.
Architecture firm
Rina Lovko Design Studio
Photography
Yevhenii Avramenko
Principal architect
Rina Lovko
Design team
Rina Lovko, Daryna Shpuryk
Interior design
Rina Lovko Design Studio
Environmental & MEP engineering
Lighting
Rina Lovko Design Studio
Construction
Rina Lovko Design Studio
Supervision
Rina Lovko Design Studio
Visualization
That’s photos
Tools used
ArchiCAD, Adobe Photoshop, Excell
Typology
Residential › Apartment
When preparing a description of a new interior, we usually focus on stylistic solutions. In this project, we would like to start with a description of the person for whom this interior was designed, and that is Victoria Karieva, co-founder of Between The Walls. Victoria likes cats and contemporary art. To be more precise, she is in love with cats a...
Architecture firm
Between The Walls
Photography
Katia Zolotukhina
Principal architect
Victoria Karieva
Interior design
Between The Walls
Environmental & MEP engineering
Typology
Residential › Apartment
A star house is revealed before your eyes, flashing in the imagination with its radiant beauty. Four protruding sections are gracefully intertwined into a symmetrical body that skillfully combines various functions and embraces a huge garden that breathes its own refined breath.
Location
Kyiv region, Ukraine
Tools used
ArchiCAD, Autodesk 3ds Max, Corona Renderer, Adobe Photoshop
Visualization
Eugene Mironenko, Iryna Riasnianska
Typology
Residential › House
The local ambulatory of Makariv village near Bucha was destroyed by a direct hit by a Russian missile at the beginning of the full-scale war in Ukraine. At the end of March 2022, a pile of wreckage remained at the site where the ambulatory used to stay. The hospital served 16 thousand patients from the nearest villages, so it was crucial to restore...
Project name
Restoration concept of Makariv Ambulatory
Architecture firm
Bogdanova Bureau
Location
Makariv village, Kyiv region, Ukraine
Principal architect
Olga Bogdanova
Design team
Olga Bogdanova, Oleg Matiushchenko
Client
Ministry of health of Ukraine and Kyiv Military Regional Administration
Typology
Healthcare Architecture › Ambulatory

