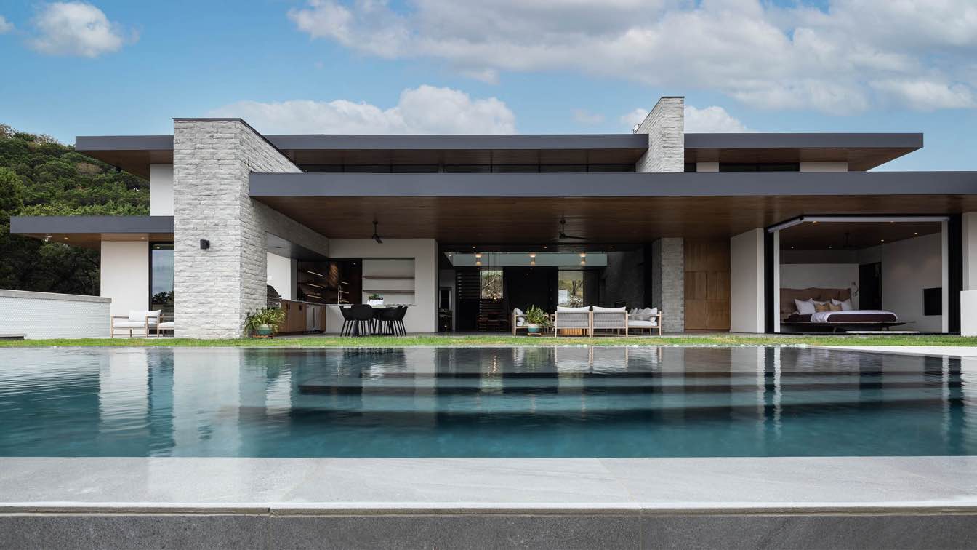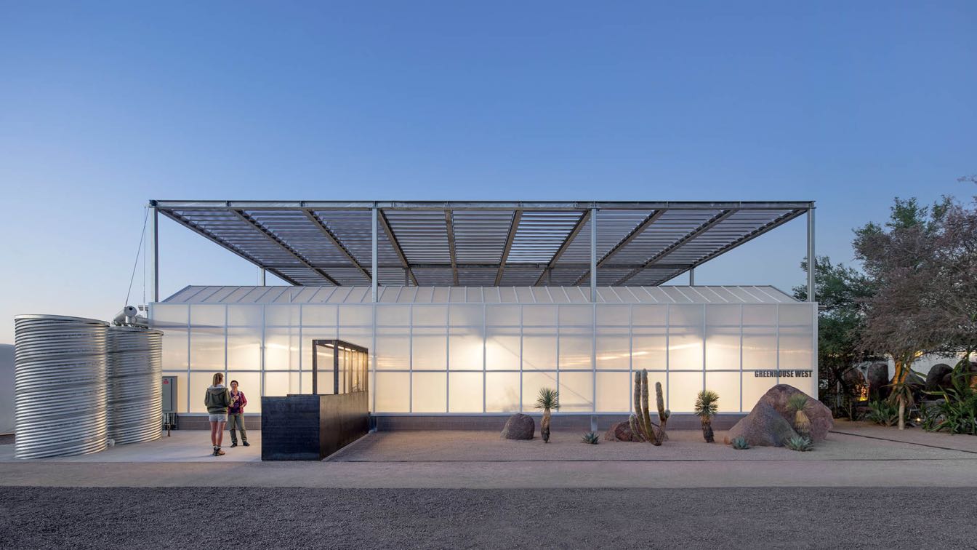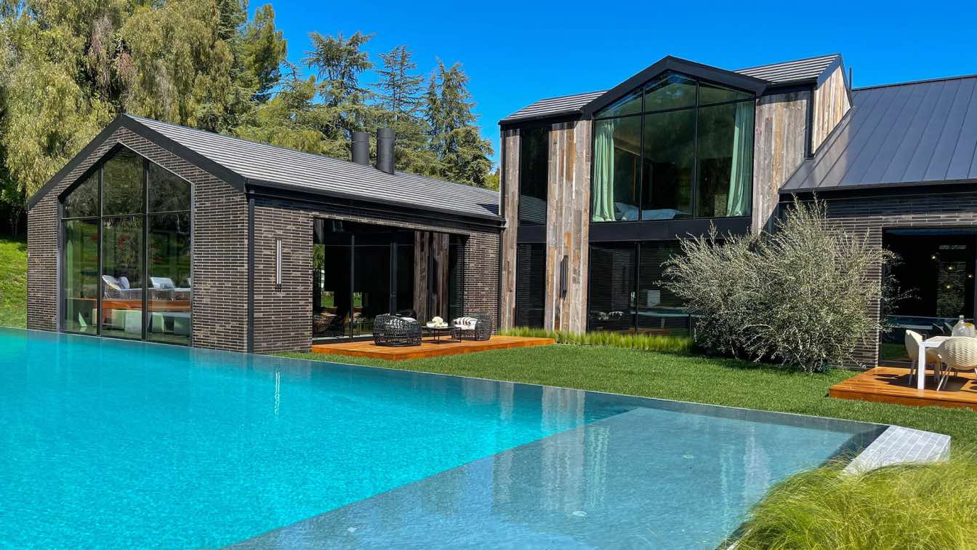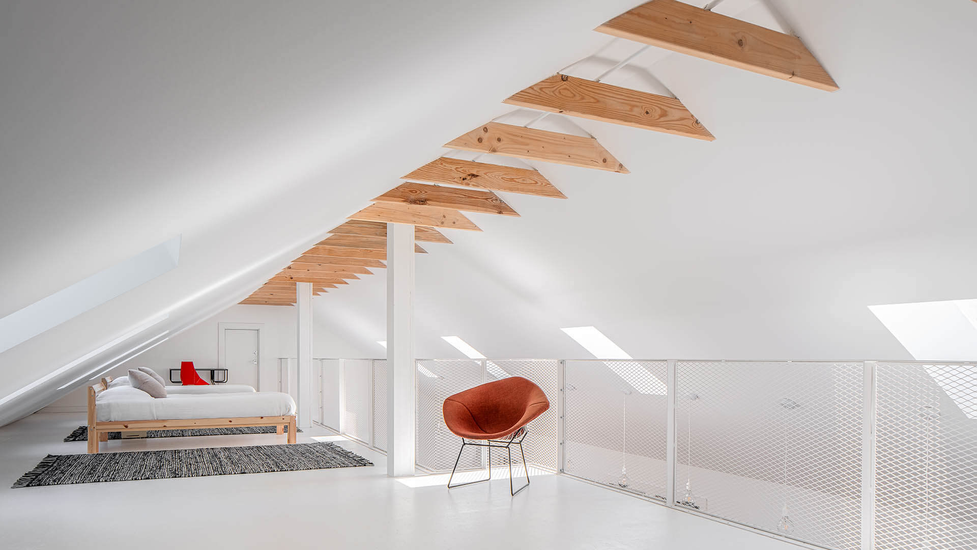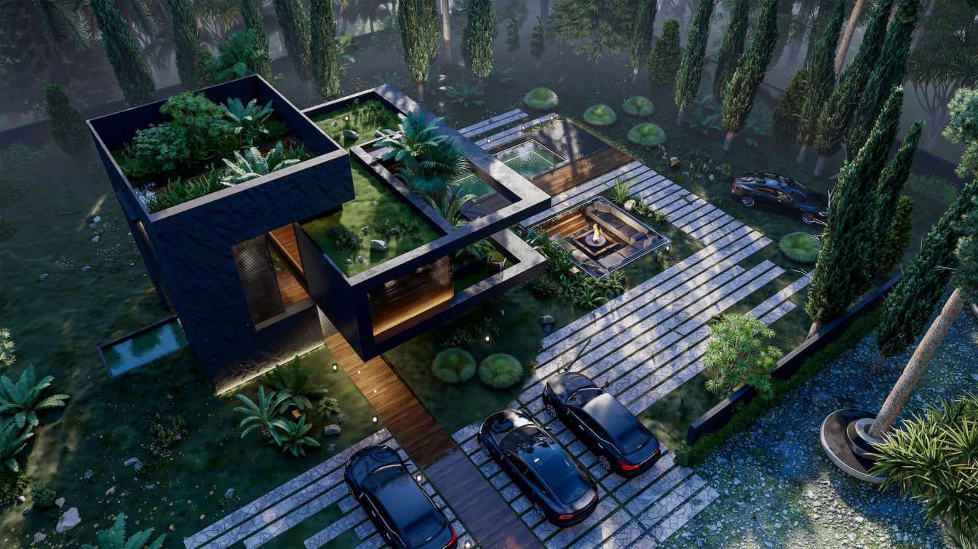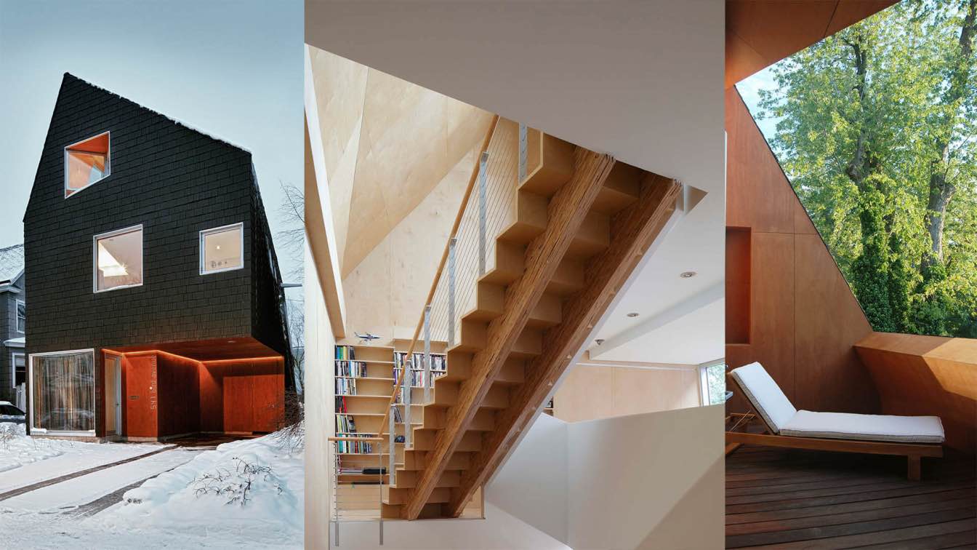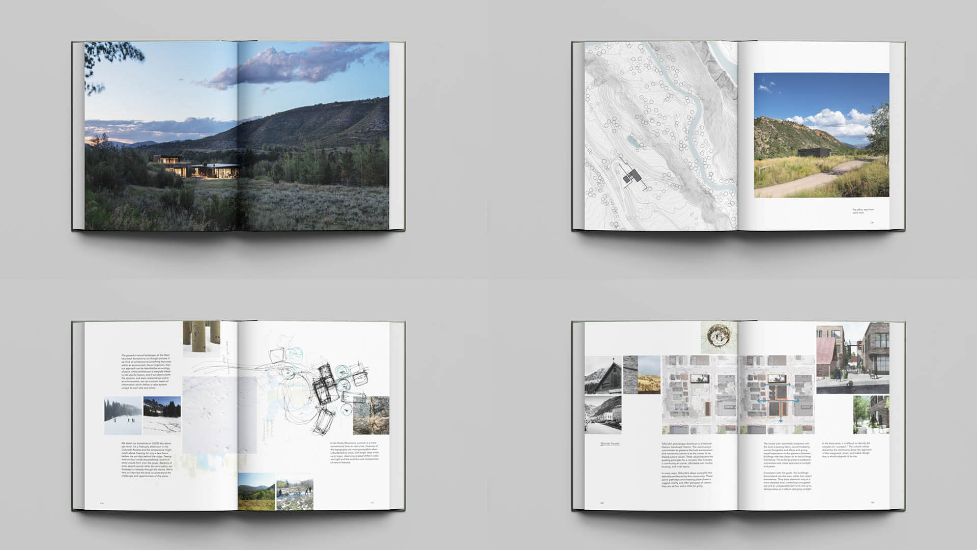The Lantern House sits on the perfect balance between being nestled into the hillside and rising above it. Designed as two levels for a local entrepreneur and family, the very linear “L” shape is able to spread the main spaces of the house out more evenly across the site in the direction of the topography.
Project name
Lantern House
Architecture firm
Dick Clark + Associates
Location
West Lake Hills, Travis County, Texas, United States
Principal architect
Kristopher White, AIA
Design team
Kristopher White, AIA / Kevin Gallagher / Dick Clark III, FAIA
Interior design
Kopicki Design
Site area
89,734 ft² (2.06 AC)
Civil engineer
TRE & Associates
Structural engineer
Structures
Landscape
West Shop Design
Lighting
Spectrum Lighting
Construction
SCC Seymore Construction Co
Material
Leuders Limestone, Stucco, Metal on wood & steel framing
Typology
Residential › House
Walls and fences are typically used to keep people and areas separate, but at the Desert Botanical Garden an unusual series of structures actually brought people together. We combined wood, concrete, steel, stone and block to create a variety of richly textured and highly functional separators that both physically divided and visually connected ope...
Project name
Hazel Hare Center for Plant Science
Architecture firm
180 Degrees Design + Build & coLAB studio, LLC
Location
Phoenix, Arizona, USA
Photography
Bill Timmerman
Principal architect
Matthew Salenger coLAB studio, LLC
Design team
180 Degrees Design + Build & coLAB studio, llc
Collaborators
Garden Staff and Volunteers
Civil engineer
Dibble Engineering
Structural engineer
BDA Design
Environmental & MEP
Associated Mechanical Engineers, PLLC
Landscape
Trueform Landscape Architecture Studio
Lighting
Woodward Engineering
Supervision
180 Degrees Design + Build
Visualization
coLAB studio, llc
Tools used
Autodesk Revit, Rhinoceros 3D, Lumion
Construction
180 Degrees Design + Build
Material
Polycarbonate cladding, galvanized steel, and galvanized copper. Sustainability and repurposing materials are incorporated into most of our projects. On this project, we used recycled wood, repurposed concrete formwork for the site retaining walls in the decorative and security fencing and re-used acoustical ceiling panels that were recycled from the Phoenix Children’s Museum
Budget
$3.5M Phase 1 / $12M Phase 2
Client
Desert Botanical Garden
Status
Phase 1 complete / Phase 2 scheduled to break ground in 2023
Typology
Cultural › Greenhouse
The Los Angeles based interior design studio Nobel designed and built latest project in Hidden Hills, California. 12,000 sq ft Modern Barn House in the most exclusive gated community of Calabasas.
Project name
Hidden Hills
Location
Hidden Hills, Los Angeles
Material
Wood, Stone, Steel, Glass, Brass
Typology
Residential › House
The New York skyline is iconic in itself and is packed with soaring towers and magnificent architecture. The history of the many famous structures in New York is as fascinating as the architecture itself, and many have been immortalized so romantically in motion pictures that they take on an even greater sense of majesty.
Written by
Jennifer Seene
Photography
Leonhard Niederwimmer (cover image), Kit Suman, William Wachter, Stephen H, Lucas Franco, Patrick Robert Doyle, Miltiadis Fragkidis, Alexander Rotke
The Grant Park House began with a classic Atlanta craftsman style bungalow in the historic Grant Park neighborhood that was in need of significant repair. The extensive renovation to the roof that was required allowed for a complete reconceiving of the home in plan and section, creating a new sky-lit single volume and wide open living spaces with a...
Project name
Grant Park House - Atlanta
Architecture firm
ARCHITECTUREFIRM
Location
Atlanta, Georgia, United States
Principal architect
Adam Ruffin
Collaborators
Carie Davis
Interior design
ARCHITECTUREFIRM / CARIE DAVIS
Visualization
ARCHITECTUREFIRM
Material
Wood framing within large expanses of soft white and plaster walls
Budget
WITHHELD AT CLIENT’S REQUEST
Typology
Residential › House
Hugging House is based on a project that is mainly capable of fully respecting nature and establishing a connection with the building's environment (not to mention energy, sustainability, and ecology), and that through its impact and experience could generate in the visitor the same respect for the natural world.
Project name
Hugging House
Architecture firm
Veliz Arquitecto
Tools used
SketchUp, Lumion, Adobe Photoshop
Principal architect
Jorge Luis Veliz Quintana
Visualization
Veliz Arquitecto
Typology
Residential › House
Situated on an urban infill site, this house builds on Buffalo’s rich architectural heritage, with works by Frank Lloyd Wright and H.H. Richardson only steps away. But rather than looking only to the past, the house offers a model for twenty-first century urban life, with a soaring interior space organized around views, nature and daylight.
Project name
Black Diamond House
Architecture firm
asap/adam sokol architecture practice
Location
Buffalo, New York
Principal architect
Adam Sokol
Design team
Adam Sokol, AIA, principal, Boris Morin-Defoy, principal designer
Interior design
Adam Sokol
Structural engineer
Tredo Engineers
Material
Polished concrete, birch plywood, plaster, and glass tile
Typology
Residential › House
In an exploration of ten recent projects situated throughout the Rocky Mountain West, Connection: CCY Architects reveals the Colorado-based firm’s approach to its work, sharing the discoveries and opportunities that emerge with each project. From an internal, experiential perspective, to integration within particular environments, the pages within...
Title
Connection CCY Architects
Author
CCY Architects. Published by: Monacelli. Designed by: Julie Kolar, Esse Design. Contributors: John Cottle, Rich Carr, Alex Klumb, Todd Kennedy, Chris Touchette, Gage Reese, Jenny Trumble, Rick Sommerfeld
Category
Architecture, Interior Design
Buy
https://www.ccyarchitects.com/monograph
Size
9.82 x 1.42 x 11.8 inch
Price
$60 | Discount Code CCY20 —provides 20% off the book + free shipping

