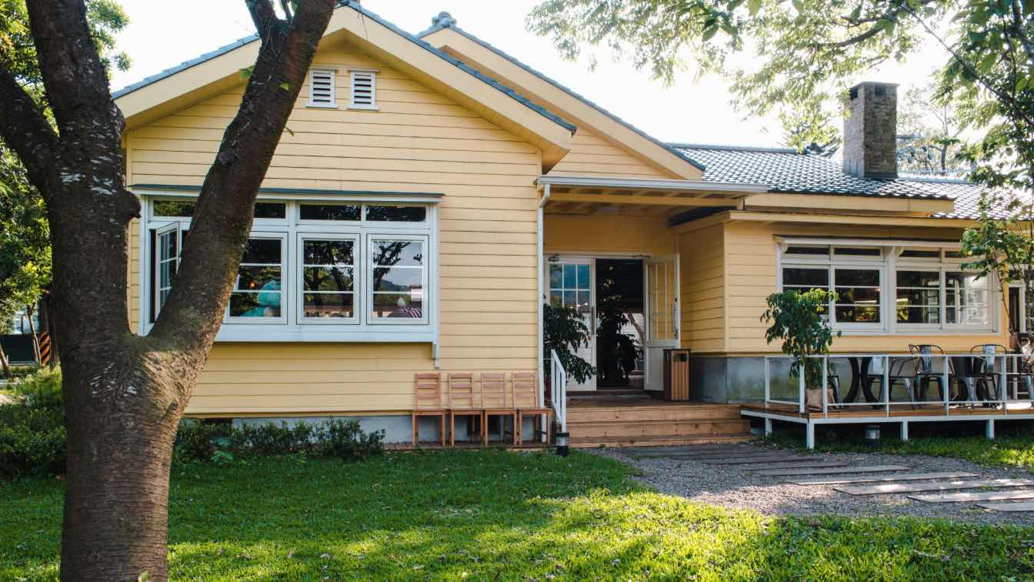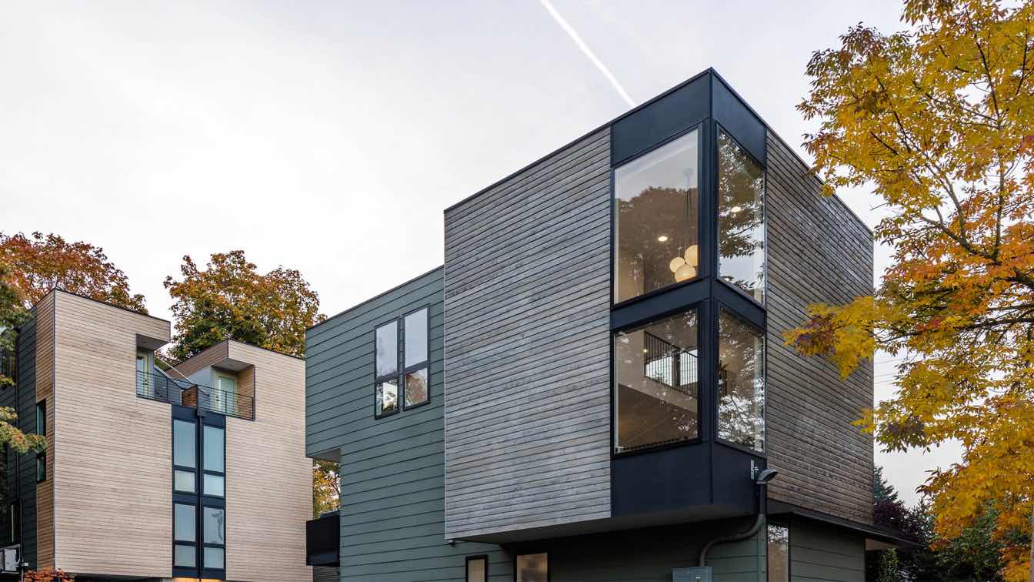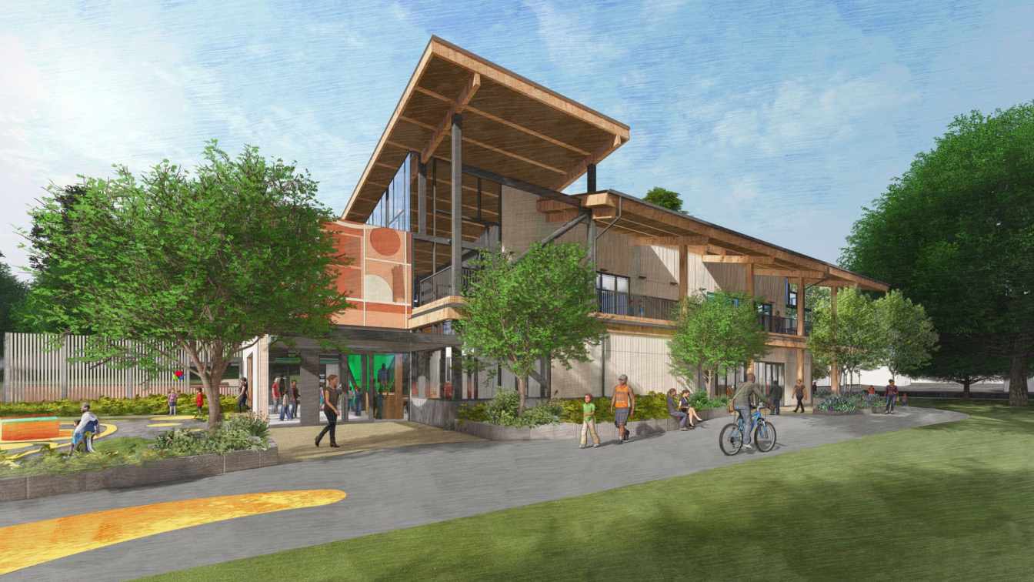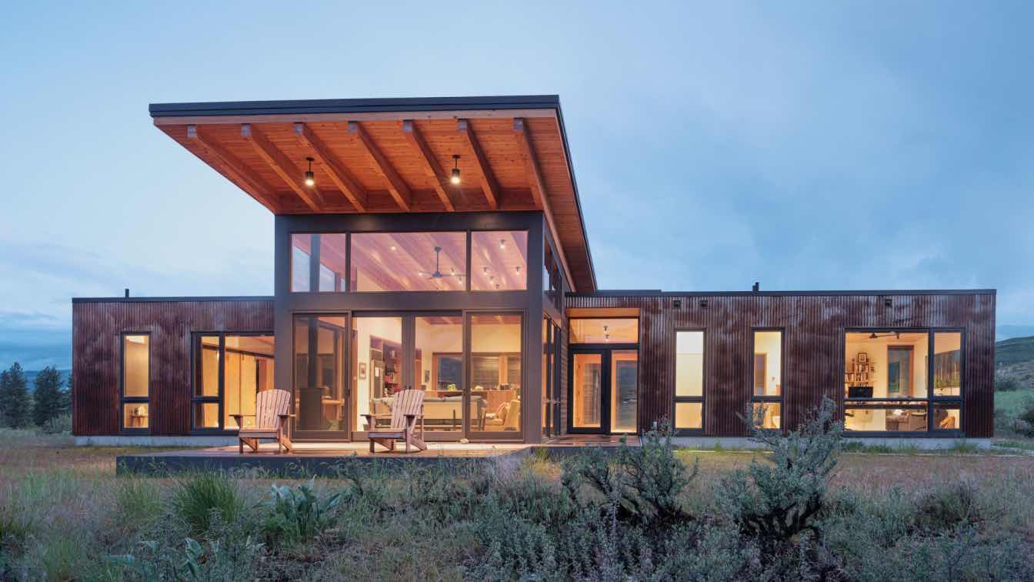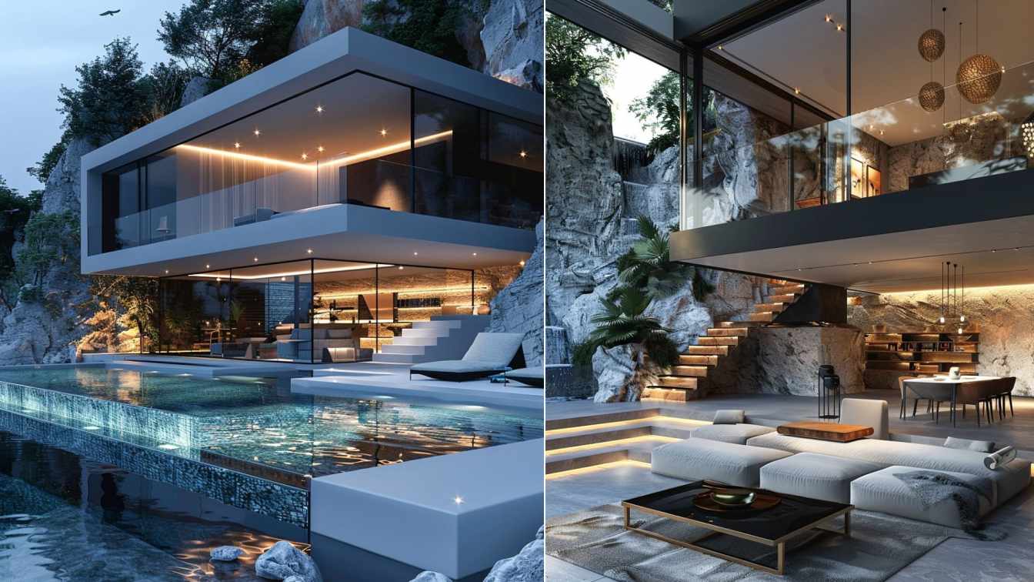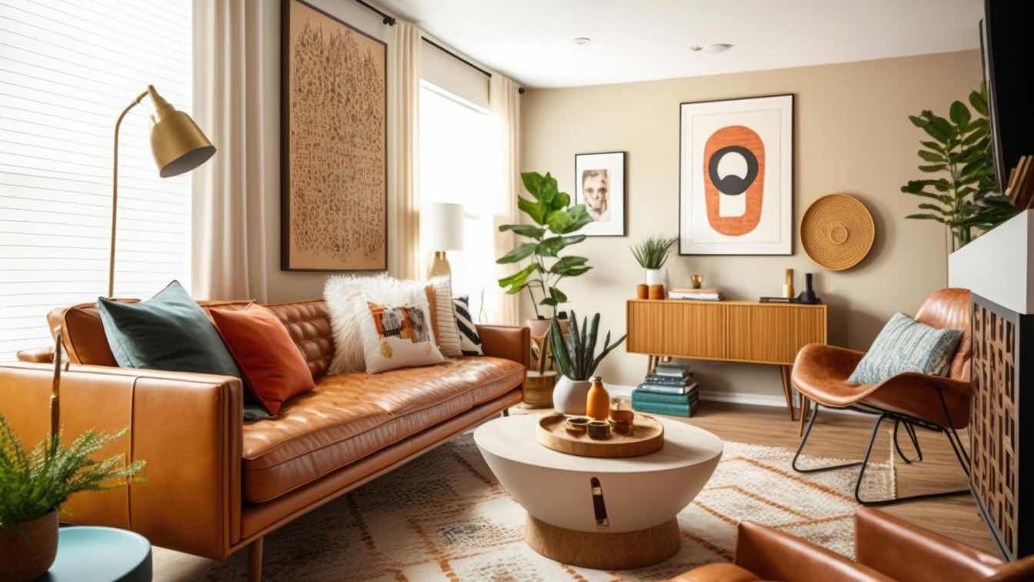Lawrenceville, a picturesque city in Georgia, is known for its historic architecture that reflects the charm and character of a bygone era. Many of these buildings feature unique roofing styles, including flat roofs, which require specialized maintenance and repair.
Written by
Liliana Alvarez
The architectural field is undergoing a shift, much like many other professional fields, due to the rapid advancement of technology. Artificial Intelligence (AI) is now making impacts across various sectors. In architecture, particularly in vibrant urban environments like Los Angeles, AI has begun to redefine traditional design processes.
Rapidly escalating construction costs in Seattle have resulted in high volume, low quality market rate housing. 2018 construction costs in Seattle were among the highest in the world, averaging $280/SF, and the high cost of construction has led to a proliferation of housing severely lacking in character, transforming Seattle into neighborhoods of...
Project name
Tsuga Townhomes
Architecture firm
Wittman Estes Architecture+Landscape
Location
Seattle, Washington, USA
Photography
Miranda Estes
Design team
Matt Wittman AIA LEED AP, Jody Estes, Naomi Javanifard, Ashton Wesely, Jen Sutherland, Faith Swickard, Julia Frost
Structural engineer
Joshua Welch Engineering
Construction
Witttman Estes
Typology
Residential › Housing
The Mosswood Park Master Plan and new Community Center will create a vibrant destination for civic, cultural, social, educational, and recreational activities. The Park and Center will be inclusive of a diverse community of users, accessible, flexible in use, and thoughtfully designed. The new mass timber building will integrate thoughtfully within...
Project name
Mosswood Park Community Center & Park Master Plan Location: Oakland, California, USA
Architecture firm
Leddy Maytum Stacy Architects
Location
Oakland, California, USA
Design team
Marsha Maytum, Ryan Jang, Dominique Elie, Cecily Ng
Completion year
Summer 2025
Collaborators
Architecture / Interiors: Leddy Maytum Stacy Architects; Landscape Architect: Einwiller Kuehl; Community Engagement: Art is Luv; Contractor: JUV; Civil: BKF Engineers; Structural: IDA Structural Engineers; MEP: Integral; Waterproofing: SGH
Visualization
Leddy Maytum Stacy Architects, Einwiller Kuehl
Typology
Community Center
Prentiss Balance Wickline Architects: Perched atop a steep river bank, the Chewuch Cabin offers equal amounts of shelter from and exposure to north-central Washington’s rugged beauty. A high, linear roof gestures emphatically toward the river and foothills beyond, forming a primary axis. A low, rectilinear form intersects, creating a distinctive cr...
Project name
Chewuch River
Architecture firm
Prentiss Balance Wickline Architects
Location
Winthrop, Washington, United States
Photography
Eirik Johnson, Kes Efstathiou
Principal architect
Tom Lenchek
Design team
Tom Lenchek, Principal Architect. Shawn Kemna, Project Architect. Morgan Law, Project Architect
Structural engineer
Harriott Valentine Engineering
Landscape
Windy Valley Landscaping
Construction
Lost River Construction
Material
Mechanically-seamed metal roof. Siding: Pre-weathered 24 gauge Corrugated Steel. Floors: Concrete. Interior ceilings and walls: Plywood
Typology
Residential › House
Imagine a villa where light dances through blue glass, casting serene reflections that soothe your soul. Welcome to our latest project, where minimal architecture meets tranquil sea-inspired tones, creating a haven of peace and elegance. This villa isn't just a building; it's an experience, designed to blend seamlessly with the vibrant yet peaceful...
Project name
Azure Tranquility
Architecture firm
Mah Design
Location
Malibu, California
Tools used
Midjourney AI, Adobe Photoshop
Principal architect
Maedeh Hemati
Design team
Mah Design Architects
Visualization
Maedeh Hemati
Typology
Residential › Villa House
If you’re tired of the same old look of your apartment, giving it a few coats of fresh paint is an easy way of updating its style. If you’re on a budget, painting it yourself would be the most recommended option, but if you want to get sleek results hiring a professional would be ideal.
Written by
Liliana Alvarez
Photography
Chandlervid85
Advanced academic and research facilities. Sustainable design with solar panels, minimizing environmental impact. The synthesis of diverse disciplines, merging technology, nature, and human creativity. Discover a future where architecture meets AI. Swipe to explore more and tap the link in our bio for details!
Project name
The Ethereal Cradle
Architecture firm
Tanevoo, Omegarender, XX
Location
Amargosa Valley, Nevada 36.64699, -116.58109
Tools used
Revit, Autodesk 3ds Max, Unreal Engine 5, Corona Renderer, Adobe Photoshop, Adobe Illustrator, Adobe After Effects, DaVinchi Resolve
Principal architect
Tanevoo,Omegarender,XX (Tanevoo)
Design team
Tanevoo, Omegarender, XX
Visualization
Tanevoo, Omegarender, XX
Typology
Public, Research Campus, AI Hub

