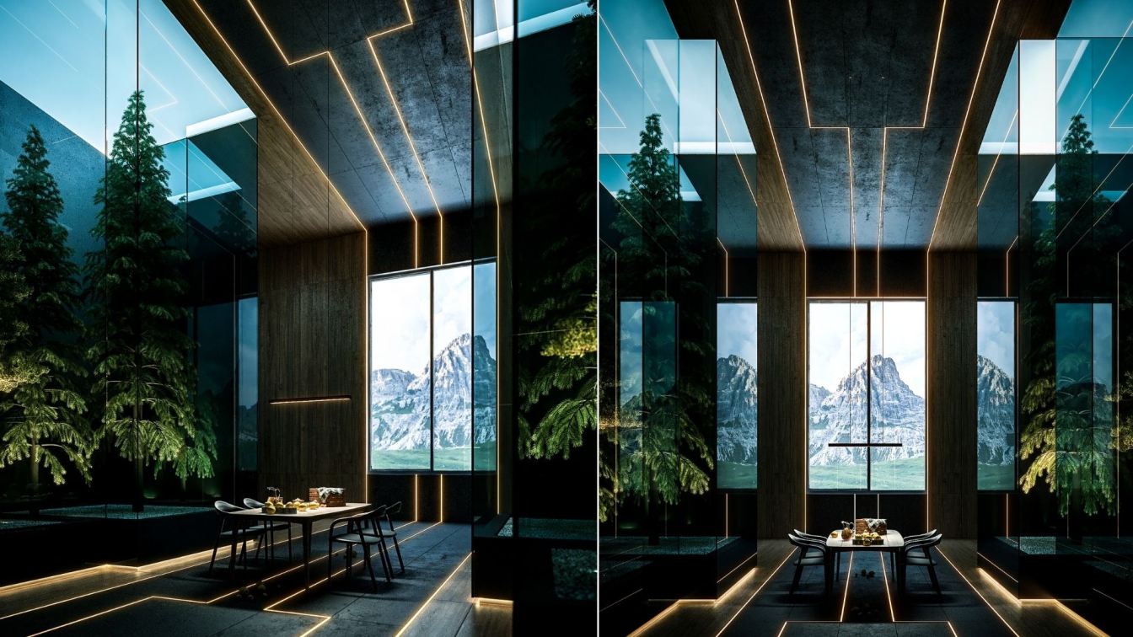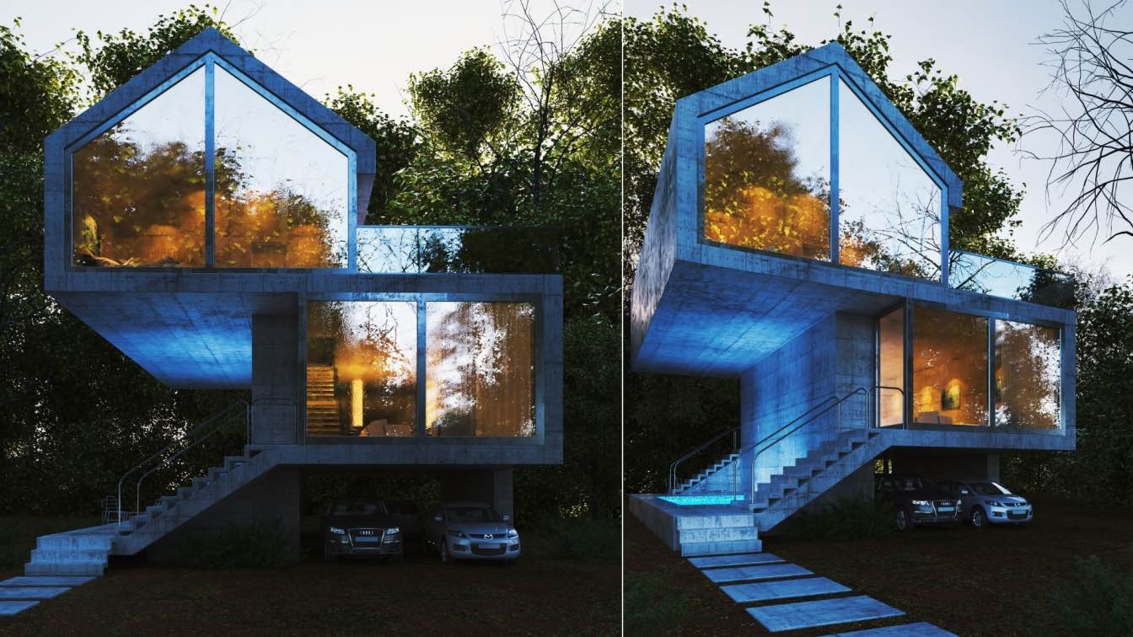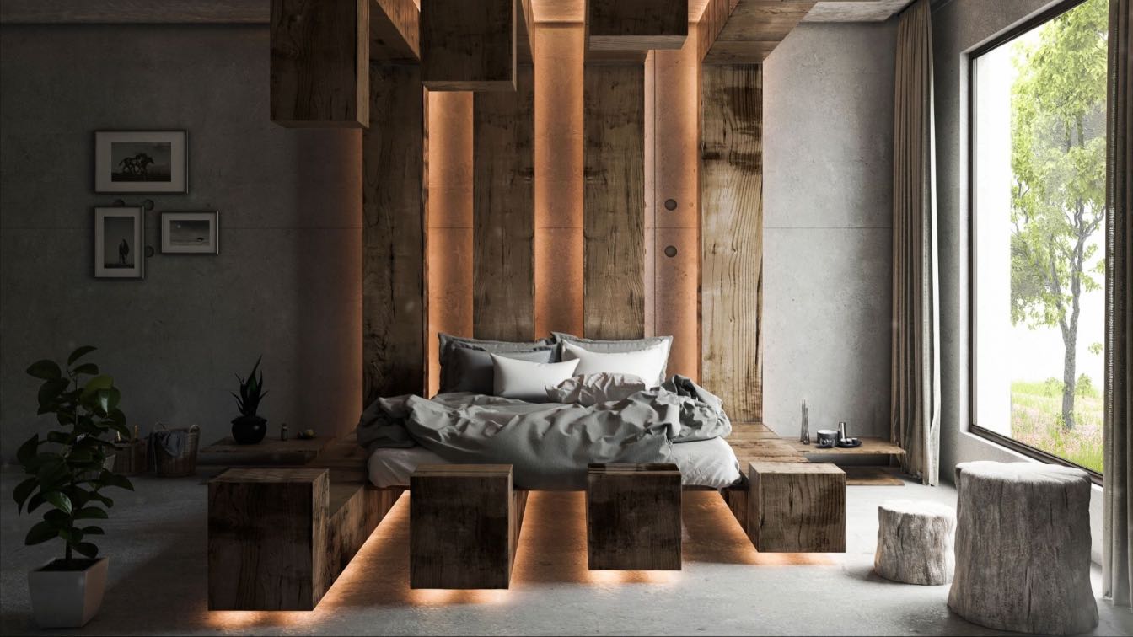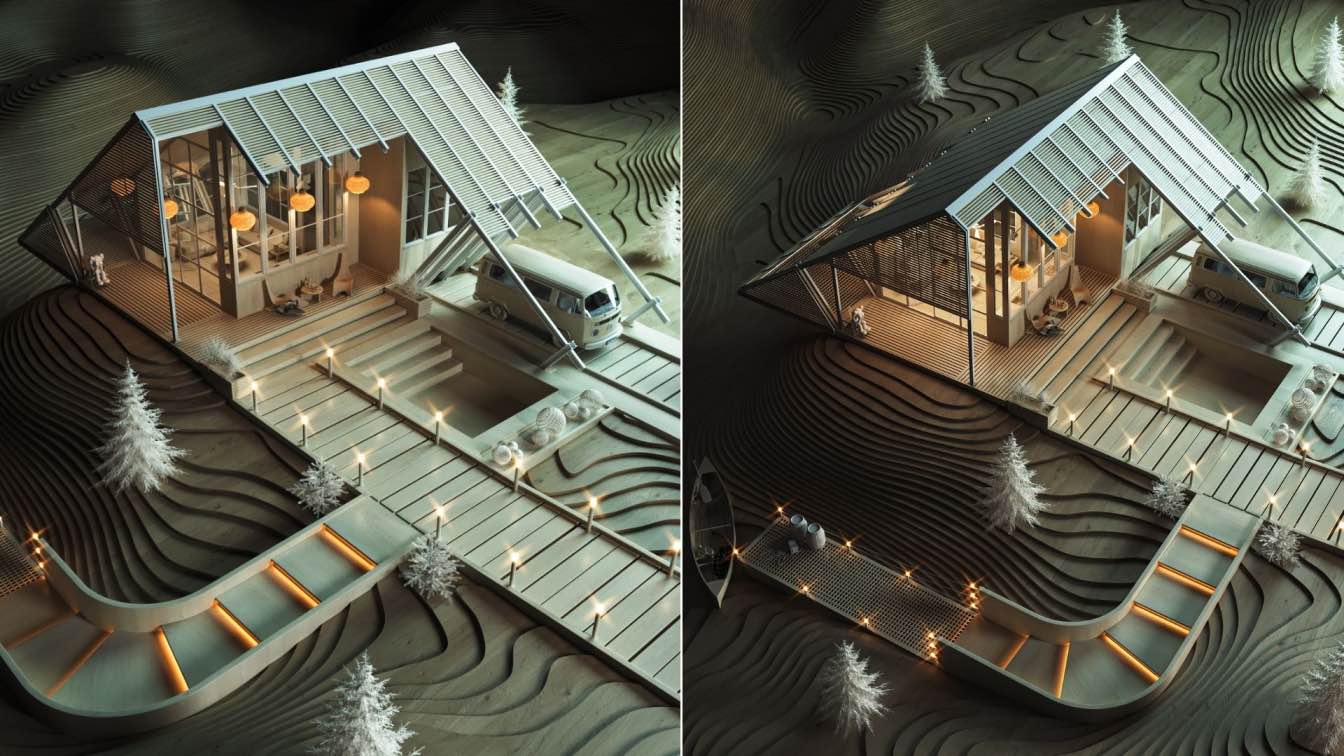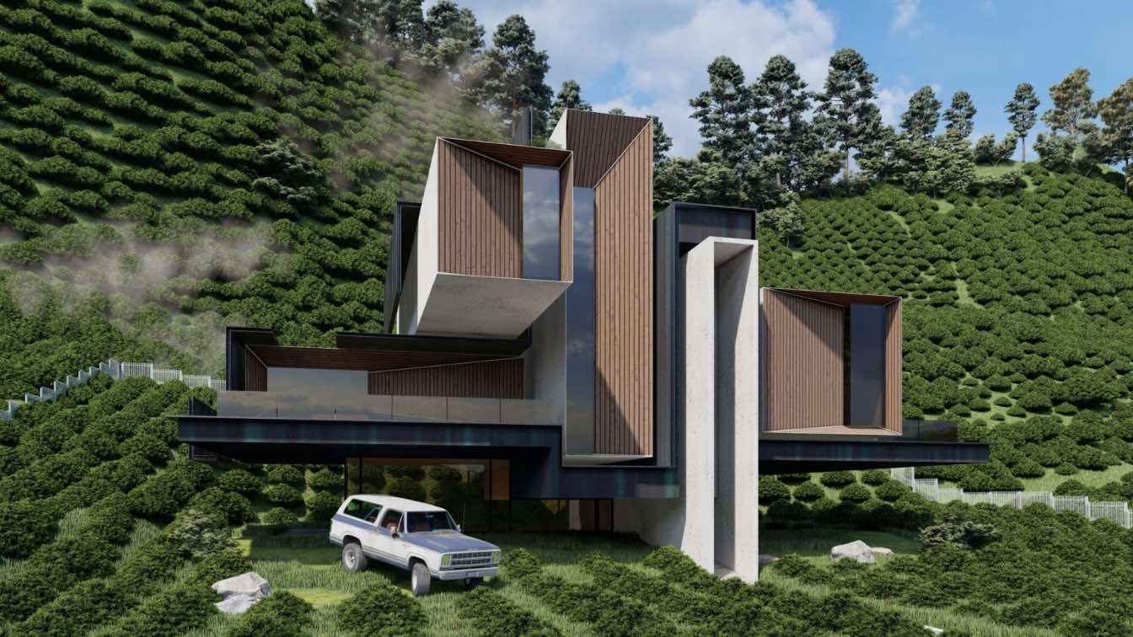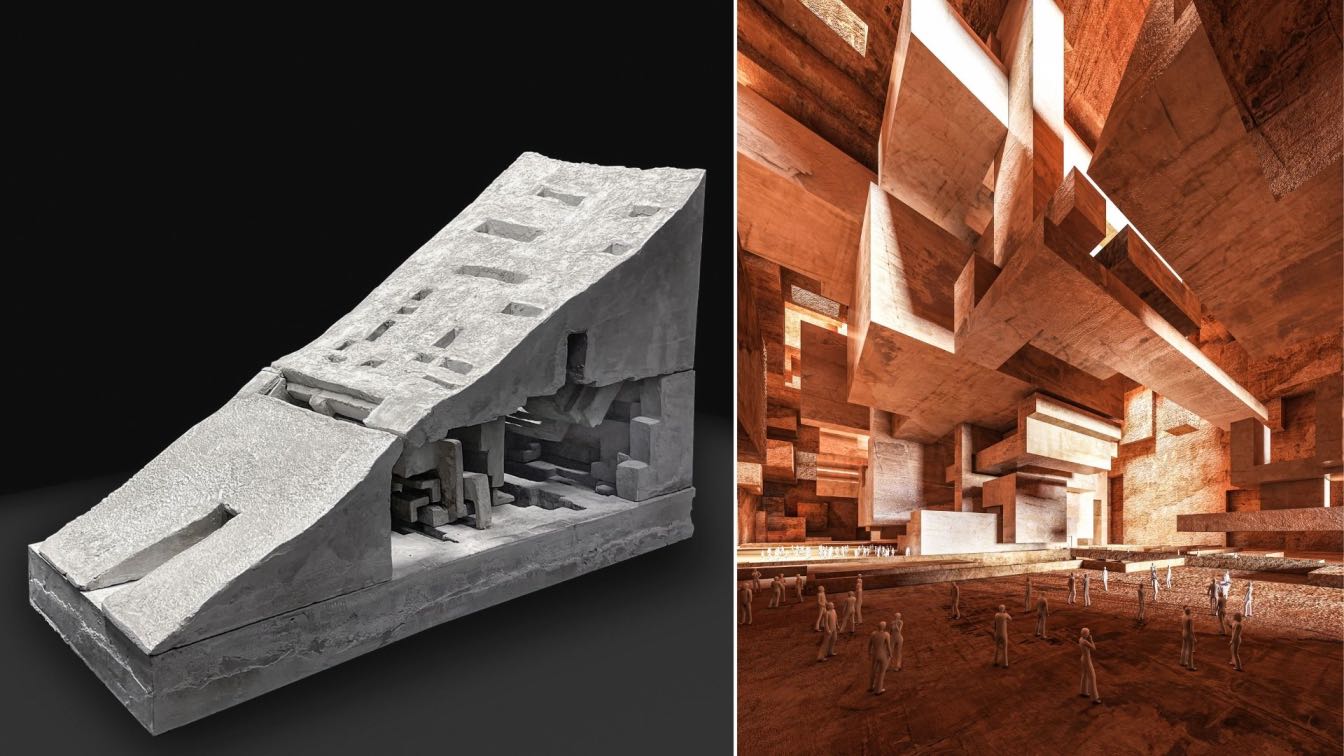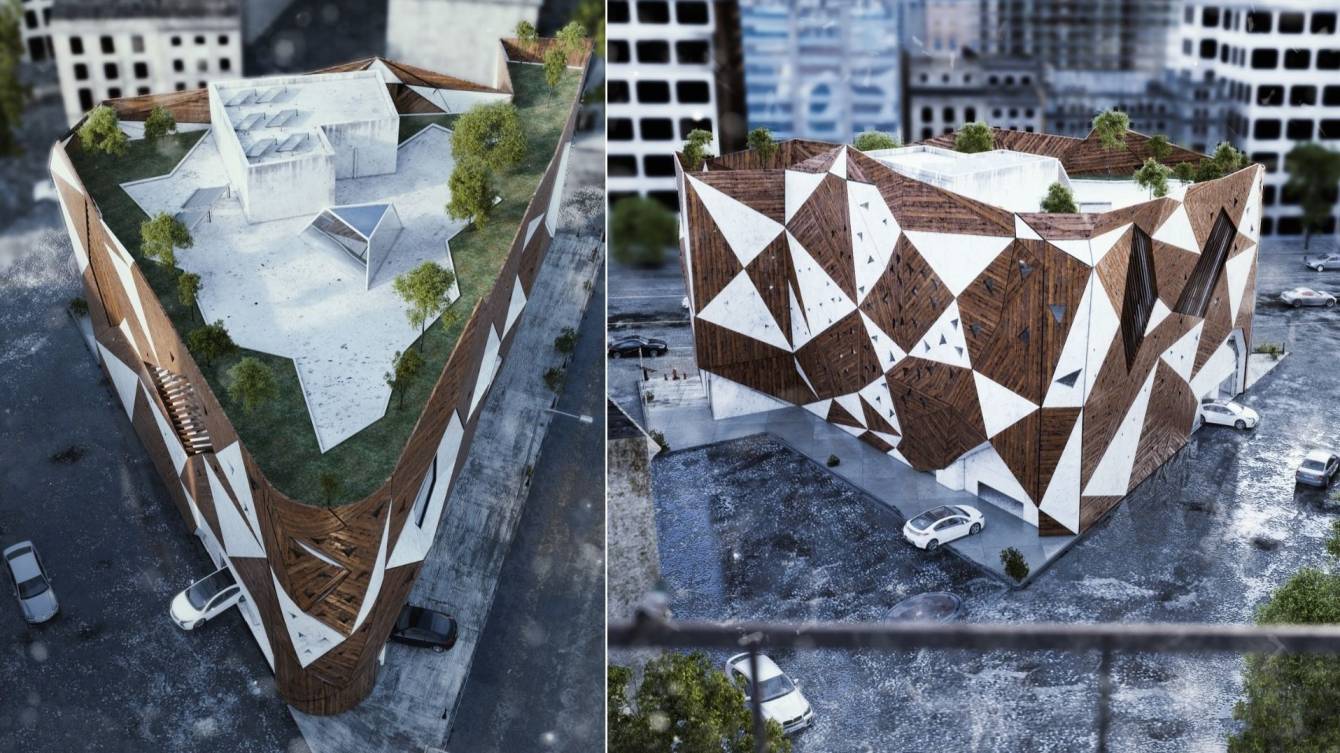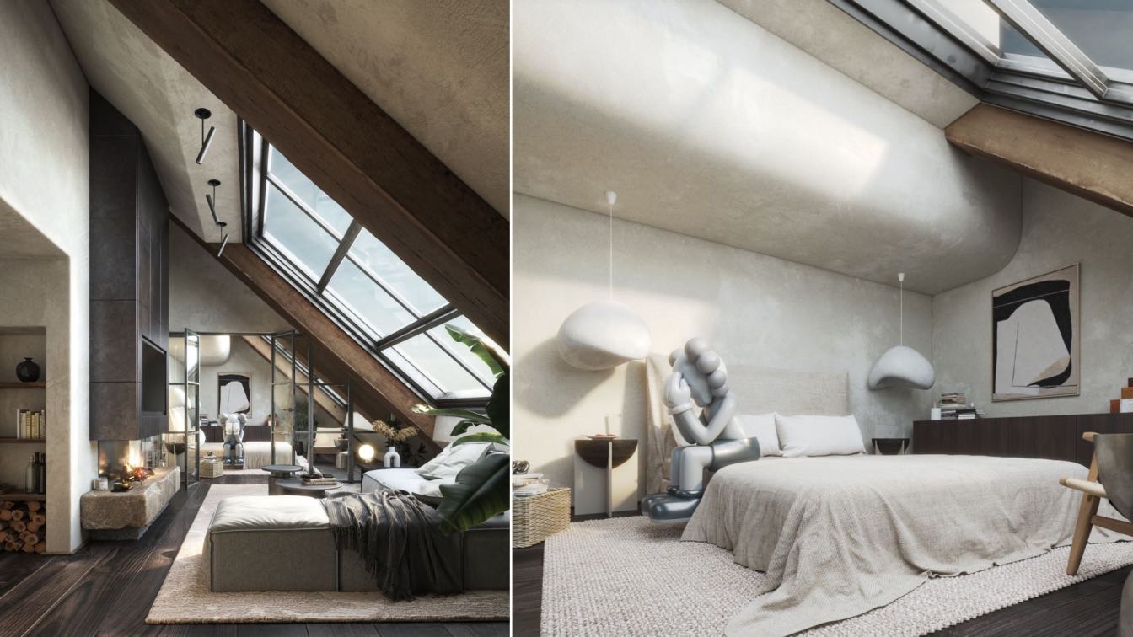Amin Moazzen: This is a hall for purity of the mind! A room to eat , a room to feel , and a place to forget ...
If you wanna feel right, If you want to let go of the past, you need a place very close !
This is your place.
Project name
A Hall to Let It Go!
Architecture firm
Amin Moazzen
Location
Personal project - Iran
Tools used
Autodesk 3ds Max, V-ray Renderer, Adobe Photoshop
Principal architect
Amin Moazzen
Visualization
Amin Moazzen
Typology
Residential › House
The site of this project is located in northern Iran. In the design of this project, a line has started from the ground and has been continuously continued up to the upper floor, and due to the climate of this area, we have designed a sloping roof.
Project name
Continues House
Architecture firm
Milad Eshtiyaghi Studio
Location
Mazandaran, Iran
Tools used
Autodesk 3ds Max, V-ray, Adobe Photoshop
Principal architect
Milad Eshtiyaghi
Visualization
Milad Eshtiyaghi Studio
Typology
Residential › House
In this project, we were looking for maximum simplicity, so we worked the whole walls, ceiling, and floor in concrete, and we worked on the front window in a way that framing the trees in the back yard.
Project name
Concrete Bedroom
Architecture firm
Milad Eshtiyaghi Studio
Location
Mosha, Damavand, Iran
Tools used
Autodesk 3ds Max, V-ray, Adobe Photoshop
Principal architect
Milad Eshtiyaghi
Visualization
Milad Eshtiyaghi Studio
Typology
Residential › House
The site is an hour’s drive away through the East from Bangkok; Chachoengsao, in which the suburb’s living environment is closed to a city, many factories, and the sea (Gulf of Thailand), which produces an excessive level of soil salinity. A non-terrain land with an artificial pond is where the villa is located.
Project name
Villa Backyard
Architecture firm
TOUCH Architect
Location
Chachoengsao, Thailand
Tools used
Autodesk 3ds Max, V-ray , Adobe Photoshop
Principal architect
Setthakarn Yangderm, Parpis Leelaniramol
Design team
Pitchaya Tiyapitsanupaisan , Tanita Panjawongroj
Visualization
Hamidreza Meghrazi
Typology
Residential › House
On the contrary of the fluid surface of the mountain, we tried to design a cubic concept. But not ordinary. separating the entrance by making a powerful cubic shape on one hand and full glass box at first floor (in order to make the sense of suspension) on the other hand, was the main goal of this concept.
Project name
Tataraj House
Architecture firm
Shomali Design Studio
Location
Fuman, Gilan, Iran
Tools used
Autodesk 3ds Max, V-ray, Adobe Photoshop, Lumion, Adobe After Effects
Principal architect
Yaser Rashid Shomali & Yasin Rashid Shomali
Design team
Yaser Rashid Shomali & Yasin Rashid Shomali
Visualization
Shomali Design Studio
Typology
Residential › House
At the early design stages, we utilized the power of Artificial intelligence as an aid for inspiration and initial concepts generation. We started experimenting using neural style transfer as a tool to help us optimize an image between our site and a reference image that we chose.
Student
Abdallah Kamhawi, Ali Fahmy, Shilpa Pandey
University
A. Alfred Taubman College of Architecture and Urban Planning
Tools used
Rhinoceros 3D, Autodesk 3ds Max, V-ray , Adobe Photoshop, Adobe Illustrator
Project name
Minumental A Paradox of Scale
Semester
Arch 552 Collider! Studio
Location
CERN Campus, France
Our challenge in this project, according to the demands of the employer, has been to find an answer to link all the demands in the form of a single answer. Each element of the design is responsible for several parts of the problem at the same time. The best solution for a set of needs from the outside, the building seems to be formed by the invisib...
Project name
Driveway Bank
Architecture firm
Milad Eshtiyaghi Studio
Tools used
Rhinoceros 3D, Autodesk 3ds Max, V-ray, Lumion, Adobe Photoshop
Principal architect
Milad Eshtiyaghi
Design team
Milad Eshtiyaghi Studio, Amirhosein Nourbakhsh
Visualization
Milad Eshtiyaghi Studio
This is a renovation project in Germany. This space has a good view of the Berlin TV Tower and this was very important for the employer. Therefore, we removed the previous windows that existed in this space and used large windows for better visibility and view.
Project name
Mulackstrasse Project
Architecture firm
Novono (Nora von Nordenskjöld), https://www.novono.com
Tools used
Autodesk 3ds Max, V-ray , Adobe Photoshop
Visualization
Hamidreza Meghrazi
Typology
Residential › House

