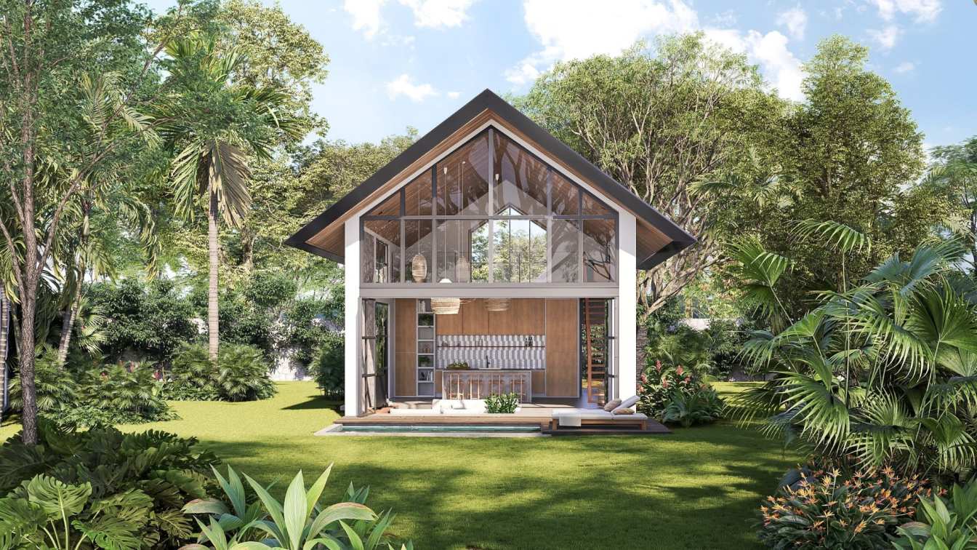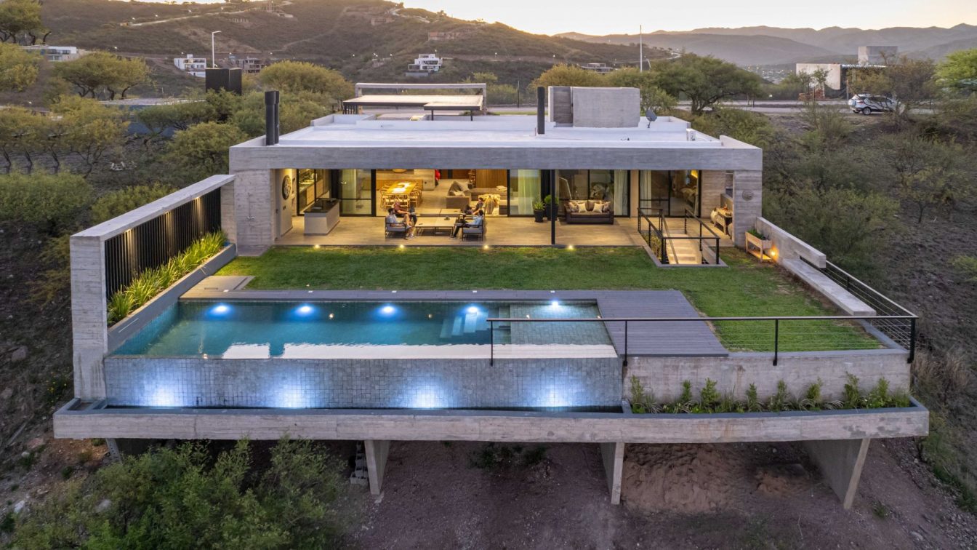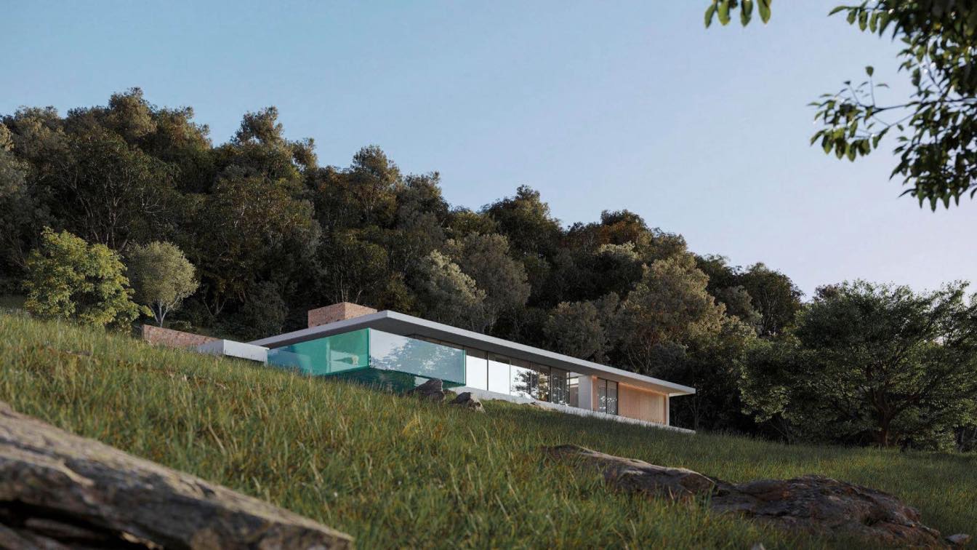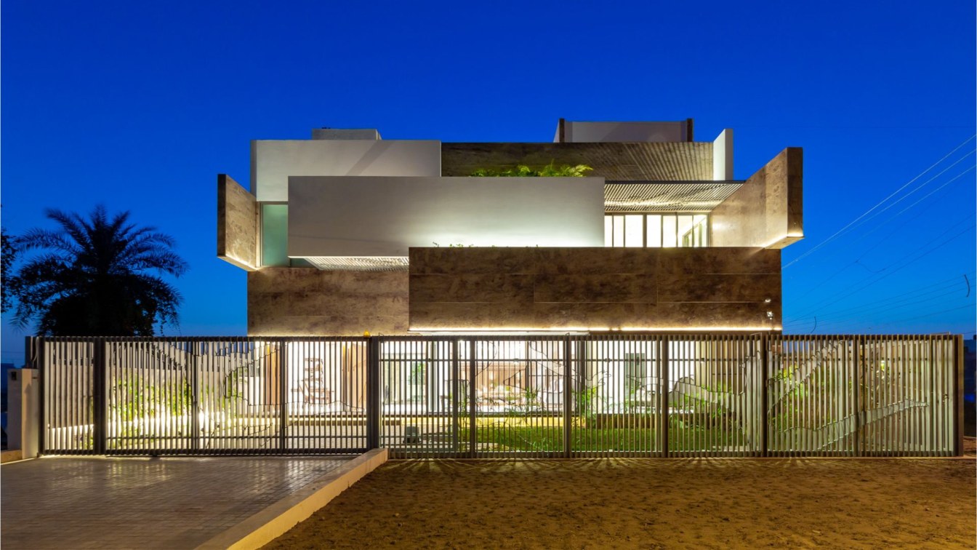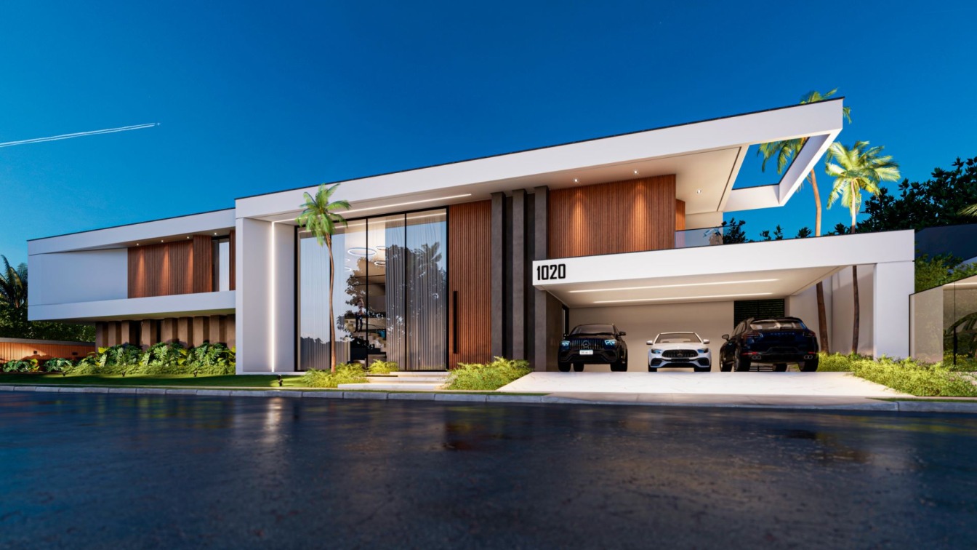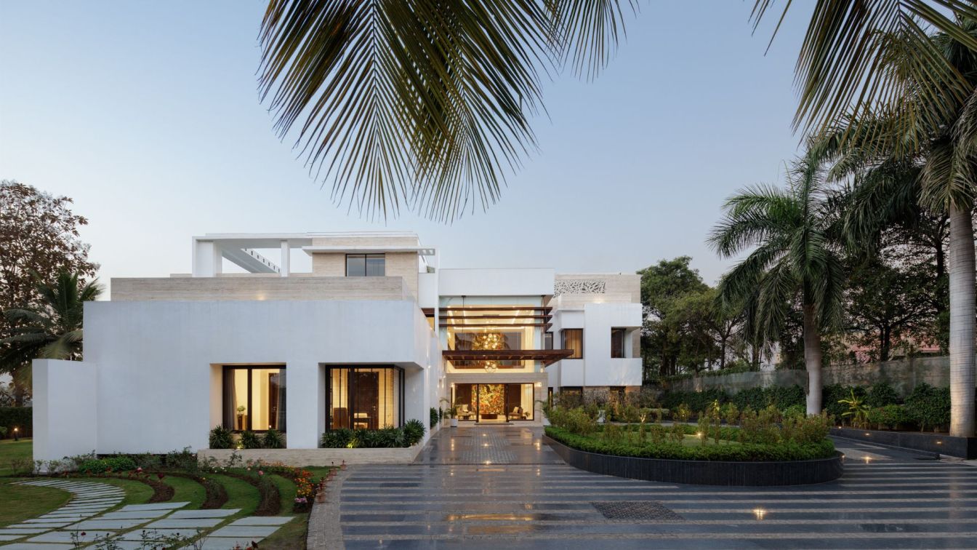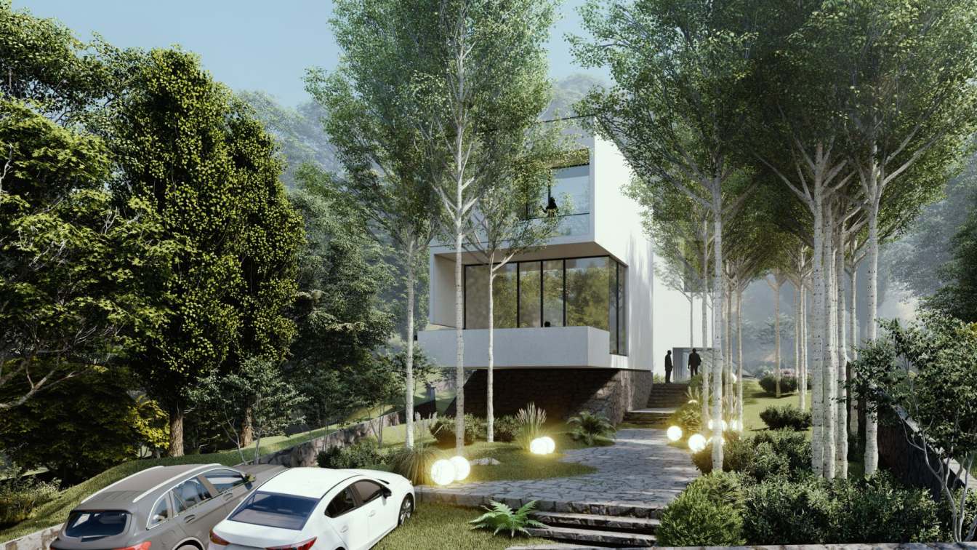In the Apokoronas Region, on a hilltop with a panoramic view of Souda Bay and the Cretan Sea to the north, and the White Mountains to the south, we were asked to design a holiday home that also serves as a short-term rental accommodation. The goal was with a simple design, to offer quality and comfortable spaces, privacy between users and the feeli...
Project name
Villa on the Rocks
Architecture firm
Zeropixel Architects
Location
Tsivaras, Chania, Greece
Principal architect
Koudounakis Dimitris
Design team
Evelina Koutsoupaki
Visualization
Maria Drempela, Evgenia Hatziioannou
Typology
Residential › House
Located in Avellanas, Guanacaste, Indo Villas is a series of 6 Bali-inspired villas just steps away from the uncrowded beach and surf breaks. From our clients: “Indo Villas is a luxury residential enclave located in Avellanas with a collection of one and two-bedroom villas just steps from the Pacific Ocean.
Architecture firm
Garton Group Architecture (GGA)
Location
Avellanas, Costa Rica
Tools used
AutoCAD, Revit, Lumion, Autodesk 3ds Max
Principal architect
Tom Garton
Collaborators
• Environmental & MEP engineering: Christian Arias Urpí • Lighting: Christian Arias Urpí • Construction: Parco Constructora
Visualization
Mazur Redering
Status
Under Construction
Typology
Residential › Villas › Holiday › Rental
At the foot of the Sierras Chicas on the outskirts of Córdoba, on the eastern slope with views of the city and the green plain that precedes it, Grupo Eisen developed the PMV house project. When the location is so conducive to seizing the visuals, architecture can rest in the search for that objective, and in this particular case that was the prima...
Architecture firm
Grupo Eisen
Location
La Calera, Cordoba, Argentina
Photography
Gonzalo Viramonte
Principal architect
Mariano Alvarez, Martín López Bravo
Design team
Mariano Alvarez, Martín López Bravo
Interior design
Roxana Piana
Landscape
Mariano Alvarez, Martín López Bravo
Supervision
Mariano Alvarez
Visualization
Mariano Alvarez
Tools used
AutoCAD, SketchUp, Lumion
Material
Concrete, Wood, Glass, Steel
Typology
Residential › House
The hills of Paphos overlooking the serene sea waters were the main inspiration for our team in designing a villa for a young family: a building with brightly expressed modern and minimalist lines.
Project name
Seaside Villa
Architecture firm
Seaside Villa
Tools used
Autodesk 3ds Max, Adobe Photoshop
Principal architect
Olga Kovalova
Visualization
Ihor Yashin
Typology
Residential › House
To design a house that ensures security for a single old lady & her tenants. The site is located in Panchkula (Haryana), a satellite town adjoining the border of Chandigarh. Chandigarh city was designed by Le Corbusier and is a symbol of modernism in India. The site is in a newly developed plotted sector, adjacent to the Information & Technology Pa...
Project name
Residence 414
Architecture firm
Charged Voids
Location
Panchkula, Haryana, India
Principal architect
Aman Aggarwal
Design team
Swati Agarwal, Meher Aditya
Built area
500 m² (5350 ft²)
Site area
450 m² (4850 ft²)
Completion year
November 2017
Structural engineer
Pankaj Chopra
Visualization
Haneet Khanna
Material
Concrete, Wood, Glass, Steel
Typology
Residential › House
The residence is located in the historic municipality of São Miguel das Missões, Rio Grande do Sul, on a plot of over 1,000.00m2. The needs program includes 5 suites, an office, a large garage and large living spaces to receive family and friends. Following these premises, Casa Basso is born, a contemporary residence that introduces itself to the...
Architecture firm
Motta Construtora
Location
São Miguel das Missões, Rio Grande do Sul, Brazil
Tools used
AutoCAD, SketchUp, Lumion, Adobe Photoshop
Principal architect
Ruan Carlo Gomes
Design team
Motta Construtora
Collaborators
Leonardo da Motta, Leandro da Motta
Visualization
Ruan Carlo Gomes
Status
Under Construction
Typology
Residential › House
The Pastel House in Raipur is a similar intervention that takes a unique stance on ‘living with nature’. Designed for a family of medical practitioners with an affinity for nature, the client’s design brief clearly emphasised the proximity to greens and abundant natural light, leading the architects to choose biophilic design as the defining design...
Project name
The Pastel House
Architecture firm
Creative Designer Architects (CDA)
Location
Raipur, Chhattisgarh, India
Photography
Studio Noughts & Crosses
Principal architect
Ravideep Singh, Maninder Kaur, Mohanbir Singh
Design team
Maninder Kaur, Mohanbir Singh, Ravideep Singh
Collaborators
PRODUCTS / VENDORS: ACP / Glass / Concrete: Saint Gobain. Sanitary ware / Fittings: Bath line. Flooring: Michael Angelo, Satvario. Furnishing: Bespoke, Within. Furniture: Bespoke, teak wood and Stainless steel and brass Air Conditioning: Daikin. BMS: Schneider. Lighting: Philips, bespoke. Paint: Dulux, Asian Paints. Arts / Artefacts: Etash Art Gallery Elevator: Mitsubishi Elevators.
Interior design
Creative Designer Architects
Design year
2019 (Start Year)
Environmental & MEP
Electrical: Acrobat Engineers. Plumbing: Acrobat Engineers. HVAC: New Growth Associates
Landscape
Roots Landscape
Construction
Structural: Aggarwal Constructions Mechanical: Aggarwal Constructions Electrical: Aggarwal Constructions Civil: Aggarwal Constructions Landscape: DIA Landscape HVAC: Aggarwal Constructions Plumbing: Aggarwal Constructions PMC: Client Façade: Aggarwal Constructions Engineering: Aggarwal Constructions
Typology
Residential › House
As a result of the slope of the site and in order to maximize its potential, we converted the first-floor level, which according to the client was dedicated to the main living space, kitchen, rooms, and guest service, into two mezzanine levels. During this process, the main living space and the kitchen have a smaller level difference in terms of ac...
Project name
2Boxes Villa
Architecture firm
NEOffice
Location
Meygun, Tehran, Iran
Principal architect
Iman Shameli
Design team
Azam Mansouri Moghadam, Amirhosein Kahe
Collaborators
Civil engineer: Aban Tarh co
Status
Under Construction
Typology
Residential › House

