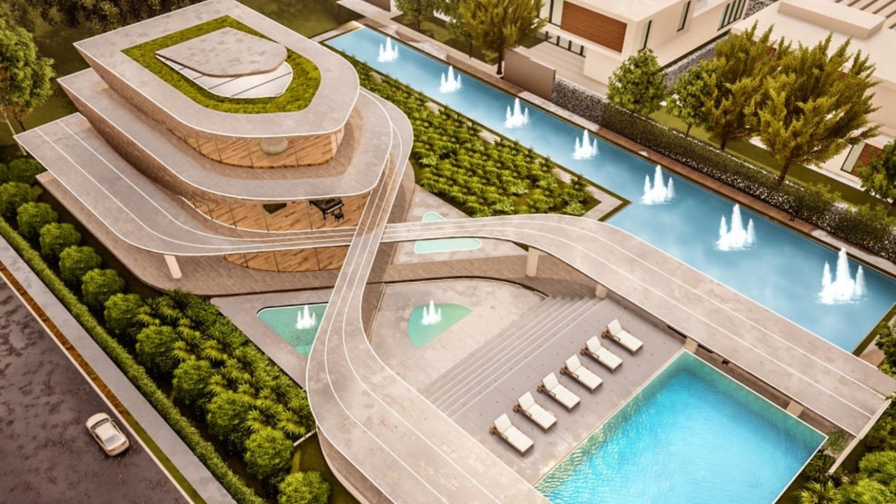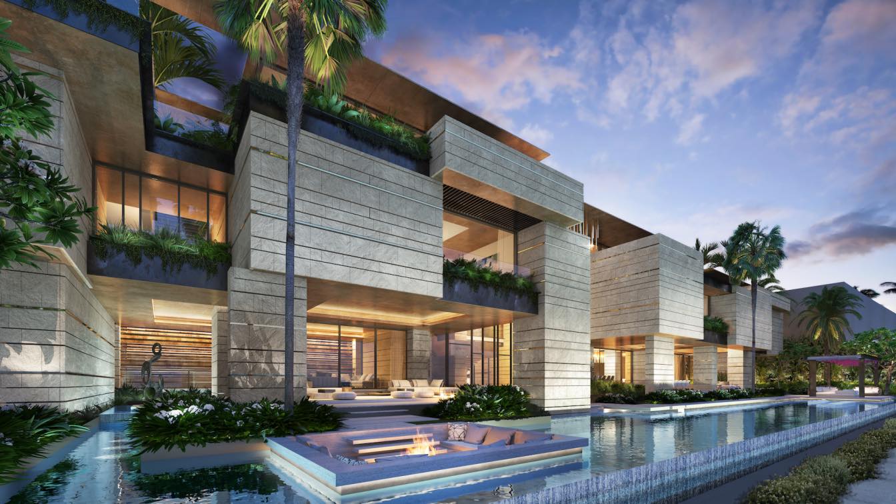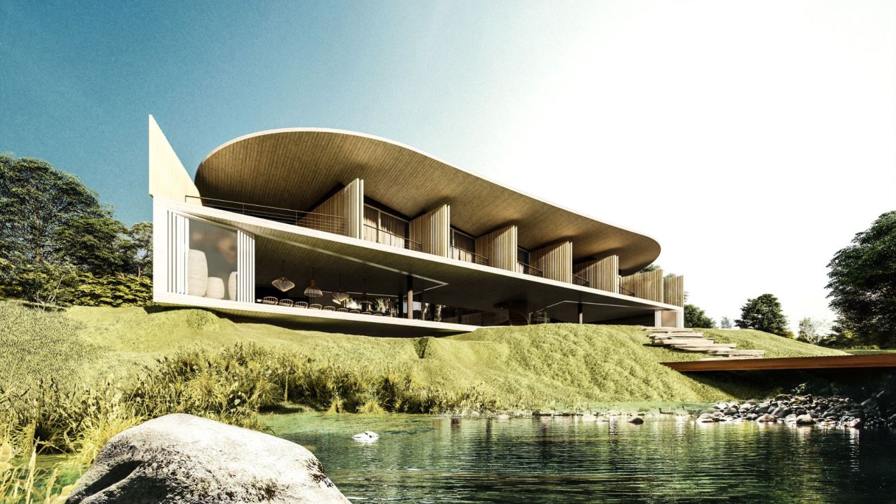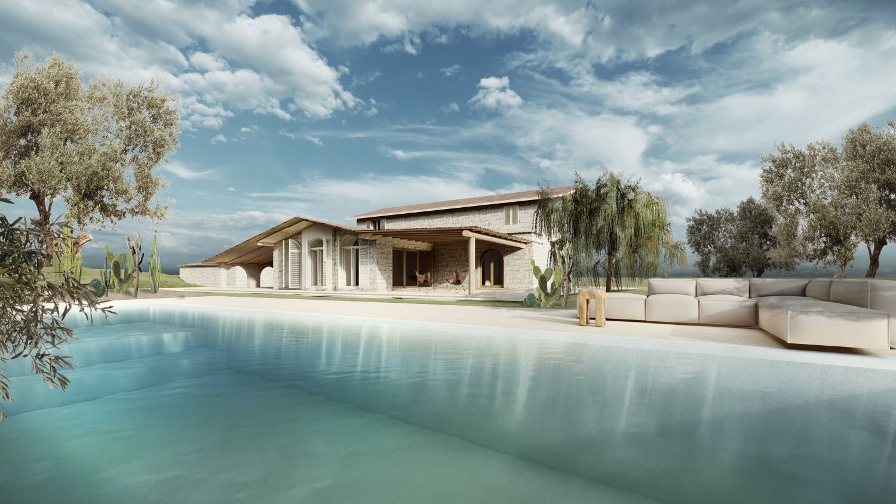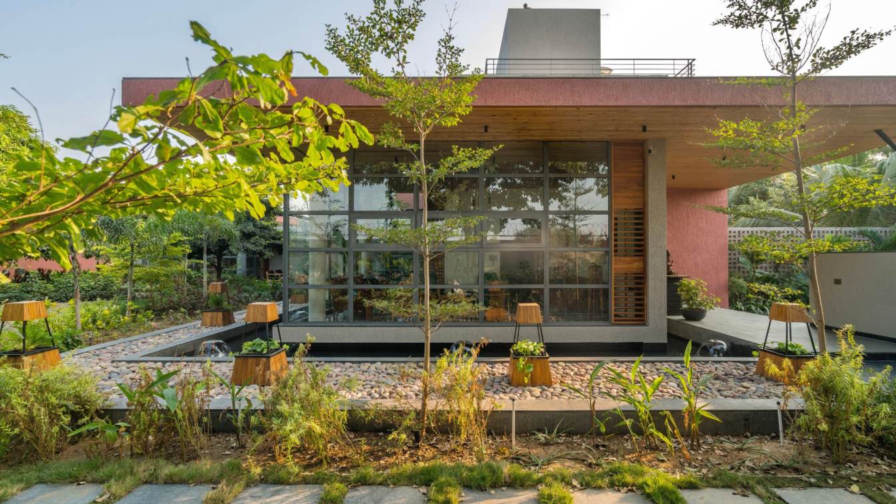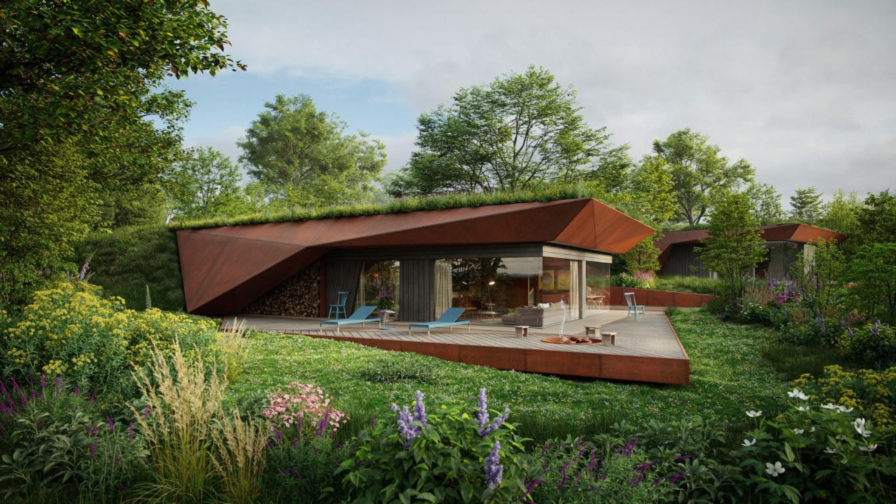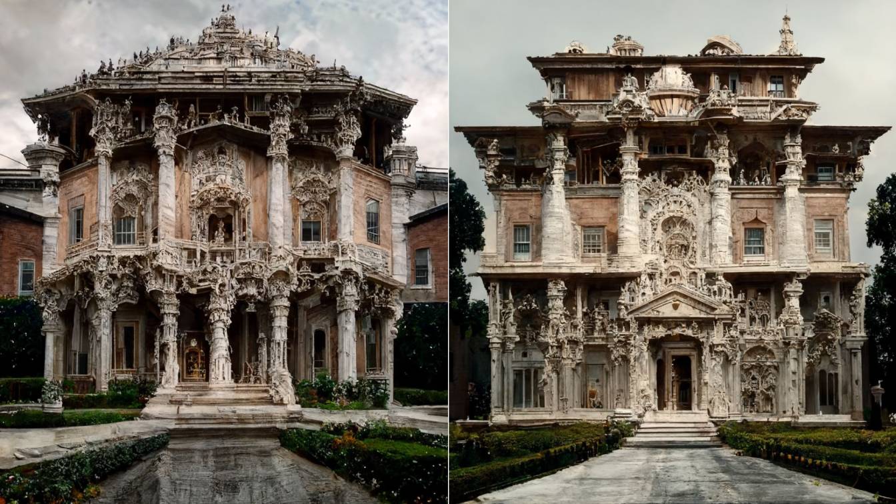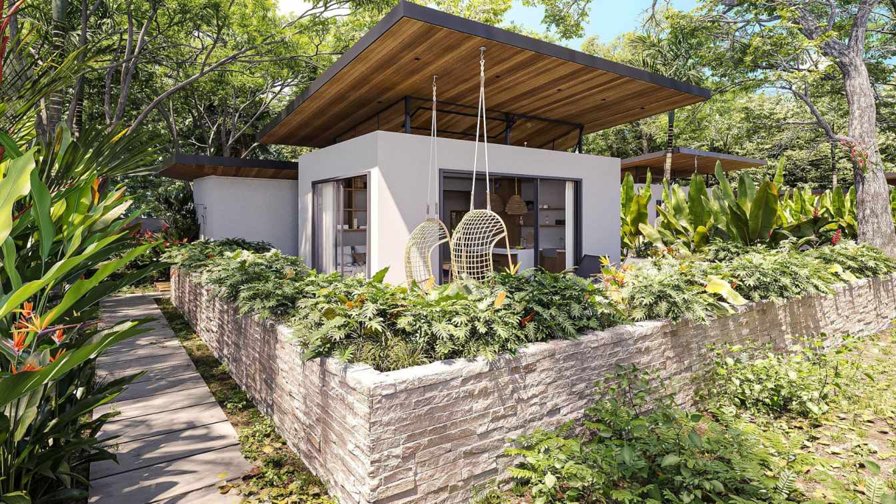Khamar mansion is a 3 floors mansion that brings art and architecture into the structure and connects the structure lines that give interior shade from the south facade and open for the north with a unique facade that connects art with it.
Project name
Khamar Mansion
Architecture firm
Gravity Studio
Tools used
Rhinoceros 3D, Adobe Photoshop, Lumion
Design team
Mohand Albasha
Visualization
Mohanad Albasha
Typology
Residential › House
Casa Del Sole, the SAOTA designed Palm Jumeirah villa that sold for $82 million (R1.47 billion) is now the most expensive house ever sold in Dubai, Bloomberg reported.
The Aldeia house was inspired by the lifestyle of the residents, who just hang out in a bunch, with friends and family. Facing the lake, life takes place around the large central yard, as in a hollow.
Project name
Aldeia House
Architecture firm
Tetro Arquitetura
Location
Esmeraldas, Brazil
Tools used
AutoCAD, SketchUp, Lumion, Adobe Photoshop
Principal architect
Carlos Maia, Débora Mendes, Igor Macedo
Visualization
Igor Macedo
Typology
Residential › House
As Therapinterior, we approach the space with a comprehensive and special approach, far beyond decoration. We believe that the most enjoyable environments are a reflection of nature. Peaceful spaces are the result of a study of balance, symmetry and perfect proportions.
Project name
Urla Stone House Project
Architecture firm
Therapinterior Architecture & Interior Design
Tools used
Autodesk Revit, Rhinoceros 3D, SketchUp, V-ray
Visualization
Therapinterior Architecture & Interior Design
Typology
Residential › House
Spanning in the plot size of 22800 sft, sits The Foliage House. The name is interestingly derived from the beautiful green patch of plot our client had. The plot is located in a developing suburb of Ahmedabad.
Project name
The Foliage House
Architecture firm
VPA Architects
Location
Ahmedabad, Gujarat, India
Photography
Inclined Studio
Principal architect
Ronak Patel, Jinal Patel, Naiya Patel
Interior design
Naiya Patel
Structural engineer
Shreeji Structurals
Material
Brick, concrete, glass, wood, stone
Typology
Residential › House
This is a fictional design for a residential community located in the slopes of Baba Hill, near the city of Mlada Boleslav. The pretext is "Golden age living with proximity to nature"
Architecture firm
Matej Hosek
Tools used
Autodesk 3ds Max, Corona Renderer, Adobe Photoshop
Principal architect
Matej Hosek
Collaborators
Sasi Studio (dining chairs and table)
Visualization
Matej Hosek
Typology
Residential › House
Mohammad Qasim Iqbal: Continuing my explorations through Midjourney, I decided to imprint the fabric features onto the villa typology. The prompt used “Palladian Villas” as a key term, as I wanted the artificial intelligence to pick up on the strong renaissance style of those Villas.
Student
Mohammad Qasim Iqbal
University
Nottingham Trent University
Project name
Silk and Stone Villa’s
Typology
Future Architecture
Located in the surfers Paradise of Playa Avellana, Kaya Villas is series of 4 boutique villas nestled in the lush forests directly behind the waves. Care was taken to locate the villas throughout the site in a way that posed the least disruption to the existing flora and fauna. As such each villa has a unique forest setting with a private garden an...
Architecture firm
Garton Group Architecture
Location
Avellanas, Costa Rica
Tools used
AutoCAD, Autodesk Revit, Lumion, Autodesk 3ds Max
Principal architect
Tom Garton
Visualization
Mazur Redering
Typology
Residential › House

