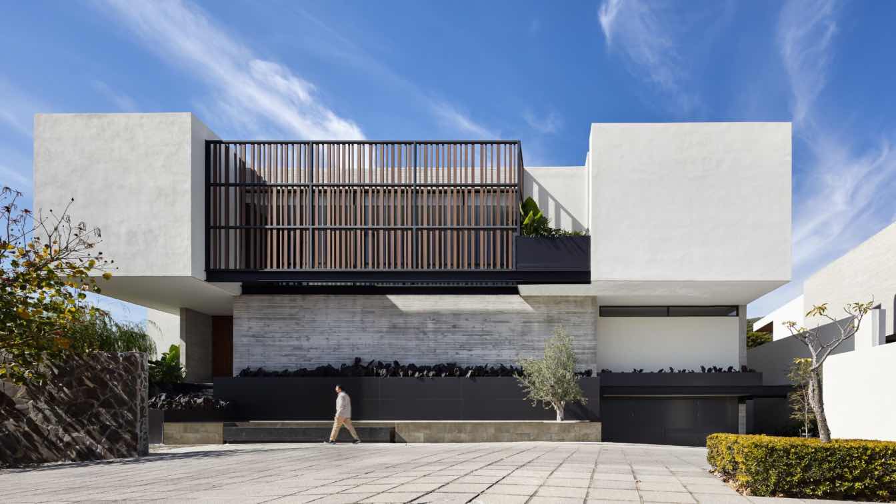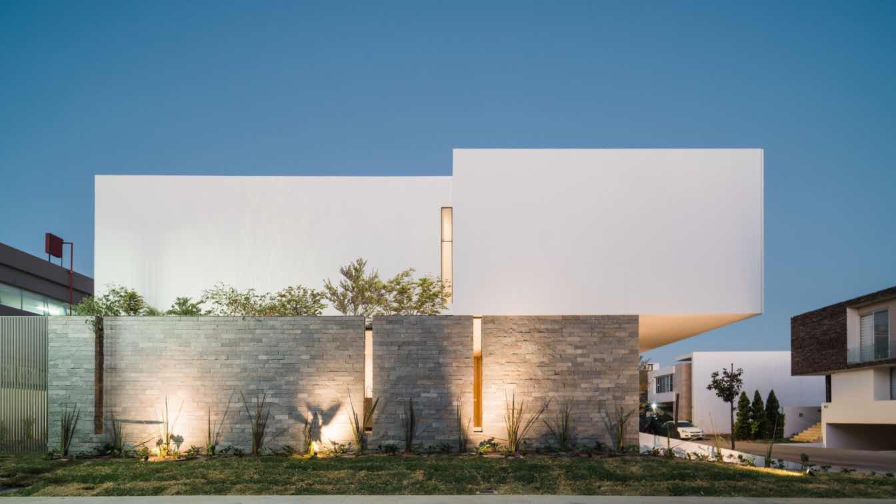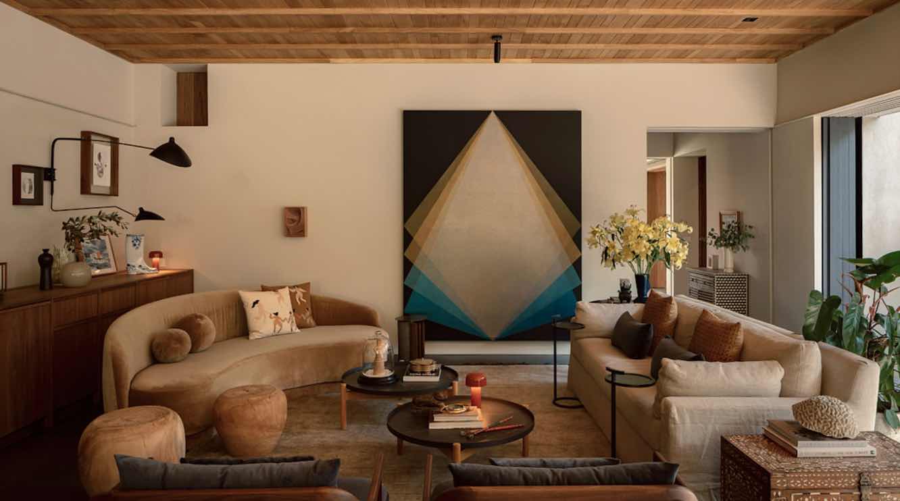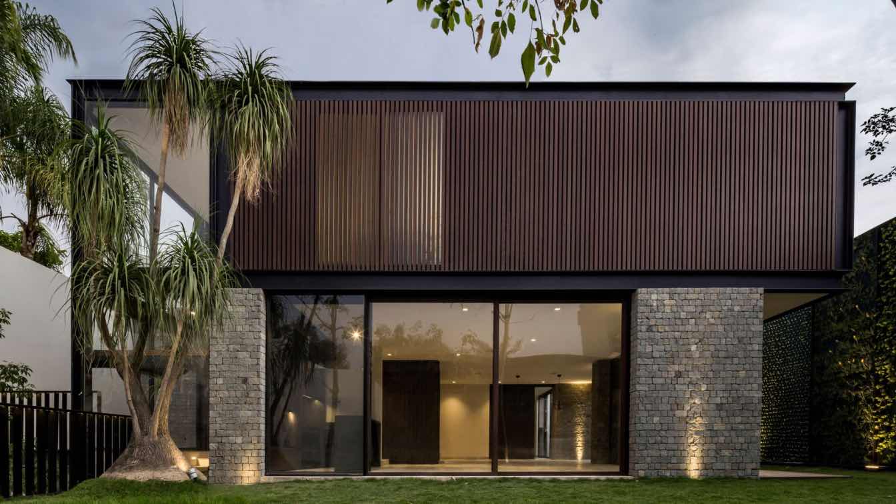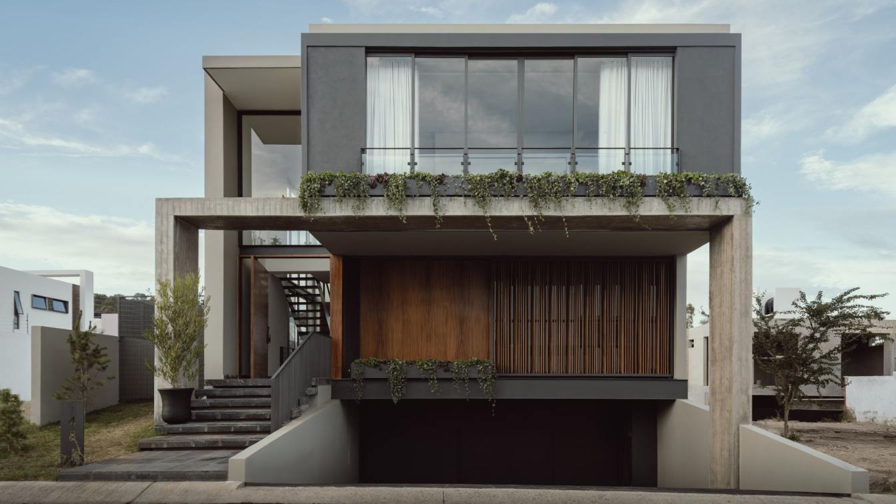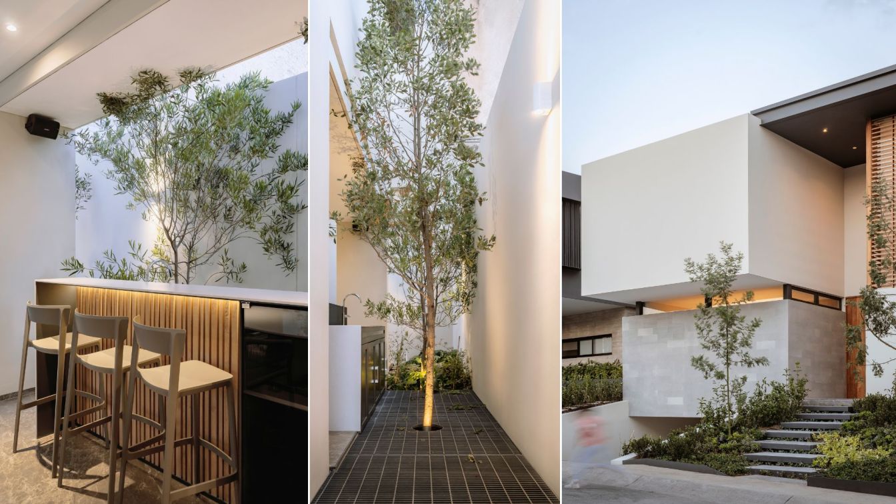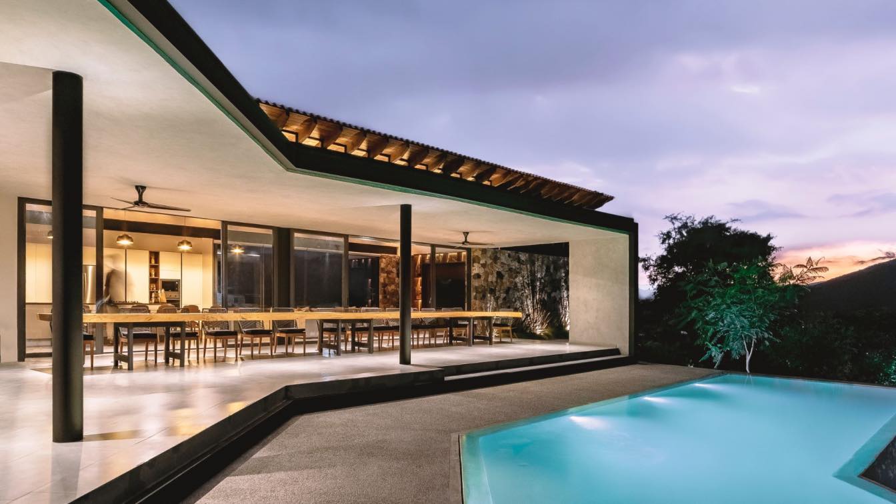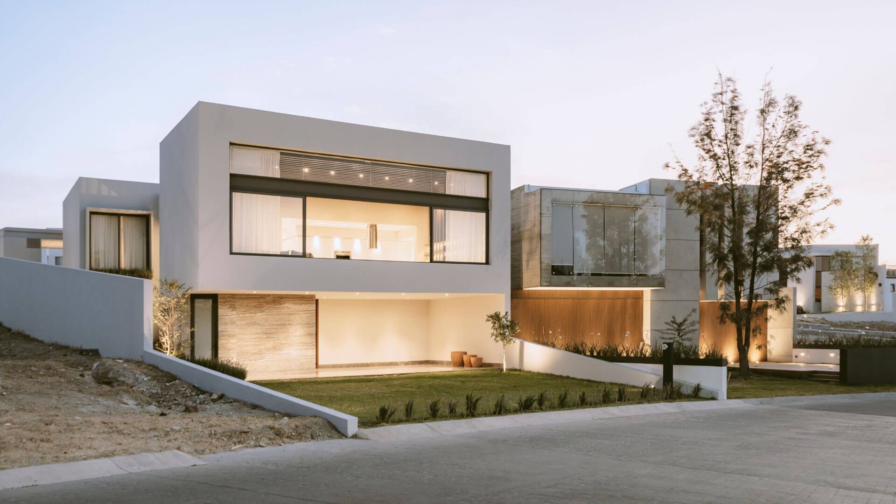Luxury Lifestyle Awards, a global award program recognizing excellence in the luxury industry, has named HAC Arquitectura a winner in the category of Best Luxury Contemporary Residential Architecture for their stunning project, Casa A139 in Mexico.
Architecture firm
HAC Arquitectura
Location
Zapopan, Jalisco, Mexico
Photography
Aldo C Gracia
Principal architect
Ana Castañeda, Humberto Castañeda
Design team
Ana Castañeda, Felipe Hernandez
Collaborators
Cinthya Herrera
Interior design
Erika Plancarte
Structural engineer
Estructura MX
Environmental & MEP
Diego Castañeda
Landscape
Diego Castañeda
Supervision
Humberto Castañeda
Construction
Rafael Cendejas
Material
Exposed concrete, walnut wood, steel, white Carrara marble
Typology
Residential › House
The project arises from the need to first provide privacy to the home and in secondly, to protect it from its unprivileged orientation (south – east) so that the architectural program revolves around these considerations.
Architecture firm
Blending Dots Architects + Arq. Rogelio A. Castillo
Location
Fraccionamiento La Toscana, Zapopan, Jalisco, Mexico
Design team
Rogelio A. Castillo, Luis Iván Guerrero, Emmanuel J. Trinidad
Supervision
Rogelio A. Castillo
Material
Concrete, Wood, Glass, Steel, Stone
Typology
Residential › House
This house is located at Zapopan, Jalisco in Mexico. With an amazing collaboration of Kenya Rodríguez interior design studio and the architect Javier Dueñas from JDE Estudio. The inspiration for this project was the architecture from the region " arquitectura tapatía" as well as Japanese architecture. Kenya´s dream came true by blending the archit...
Project name
Casa Molusco Pantera
Architecture firm
JDEstudio
Location
Zapopan, Jalisco, Mexico
Principal architect
Javier Dueñas
Design team
Kenya Rodriguez Estudio
Collaborators
Ruth Encino, Jesus Sánchez
Interior design
Kenya Rodriguez Estudio
Typology
Residential › House
The Altamira House is located in the city of Zapopan and began as an expansion project of a residence, but grew with the opportunity to acquire the neighboring property. The façade of the house is hidden from the street to create its own interior atmosphere, envisioned by our clients as a space for learning and family enjoyment.
Project name
Casa Altamira
Architecture firm
Clanes Arquitectura
Location
Guadalajara, Jalisco, Mexico
Photography
Iván Marruenda / Marruenda Studio
Principal architect
Napoleón Flores Salcedo
Design team
Clanes Arquitectura
Collaborators
Artemia, Marmoletti, Zenth
Interior design
Clanes Arquitectura
Landscape
Clanes Arquitectura
Supervision
Clanes Arquitectura
Visualization
Clanes Arquitectura
Tools used
Autodesk 3ds Max
Construction
Clanes Arquitectura
Material
Madera nogal, Marmol white wood, Marmol carrara, Marmol negro monterrey, Cantera san andres, Ventanería eurovent, Antonio lupi
Typology
Residential › House
Casa Robles emerges as a testament to the harmony between family life and work, blending contemporary design with the natural beauty of its surroundings to create a home that inspires and embraces. Located on an orthogonal plot on the outskirts of Guadalajara, Casa Robles stands as a family retreat that seamlessly integrates daily activities and wo...
Architecture firm
Araujo Galvan Arquitectos
Location
Zapopan, Jalisco, Mexico
Principal architect
Fernanda Galvan & Daniel Araujo
Design team
Fernanda Galvan, Daniel Araujo, Lizette Diaz, Antonio Jarquín
Interior design
Lizette Diaz
Landscape
Nakawe Paisajismo | Landscaping
Supervision
Ervin Virgen, Saramaria Ibarra
Visualization
Araujo Galvan Arquitectos
Tools used
AutoCAD, SketchUp, Lumion Pro, Adobe Photoshop
Construction
Araujo Galvan Arquitectos
Material
Polished concrete, parota wood, Masonry walls, Walnut Wood, Aluminum, Concrete paver, Galaxy Gray Marble.
Typology
Residential › House
The Abadía House Project is located in the municipality of Zapopan, Jalisco. Developed within a private subdivision, near the walk area, the financial center of the city; This house emerges from a land that naturally presented a great unevenness, so that the project is planted a meter and a half above the sidewalk level with the intention of adapti...
Project name
Casa Abadía (Abadía House)
Location
Zapopan, Jalisco, Mexico
Principal architect
Arturo Ferguson
Material
Brick, concrete, glass, wood, stone
Typology
Residential › House
The Casa Tonaya project is located in the surroundings of the town of Tonaya, Jalisco. On the slopes of the Colima volcano.
Location
Tonaya, Jalisco, Mexico
Principal architect
Arturo Ferguson
Landscape
Paisajismo Michel
Material
Stone, Wood, Steel, Glass
Typology
Residential › House
The Project is located in the municipality of Zapopan, Jalisco. Developed within a private subdivision, near the Bosque de la Primavera, an important urban lung, this house emerges from a land that naturally presented a great unevenness, so that the project required thinking about front and rear facades with the same importance.
Project name
Casa Los Sueños
Location
Zapopan, Jalisco, Mexico
Principal architect
Arturo Ferguson
Material
Concrete, Steel, Glass
Typology
Residential › House

