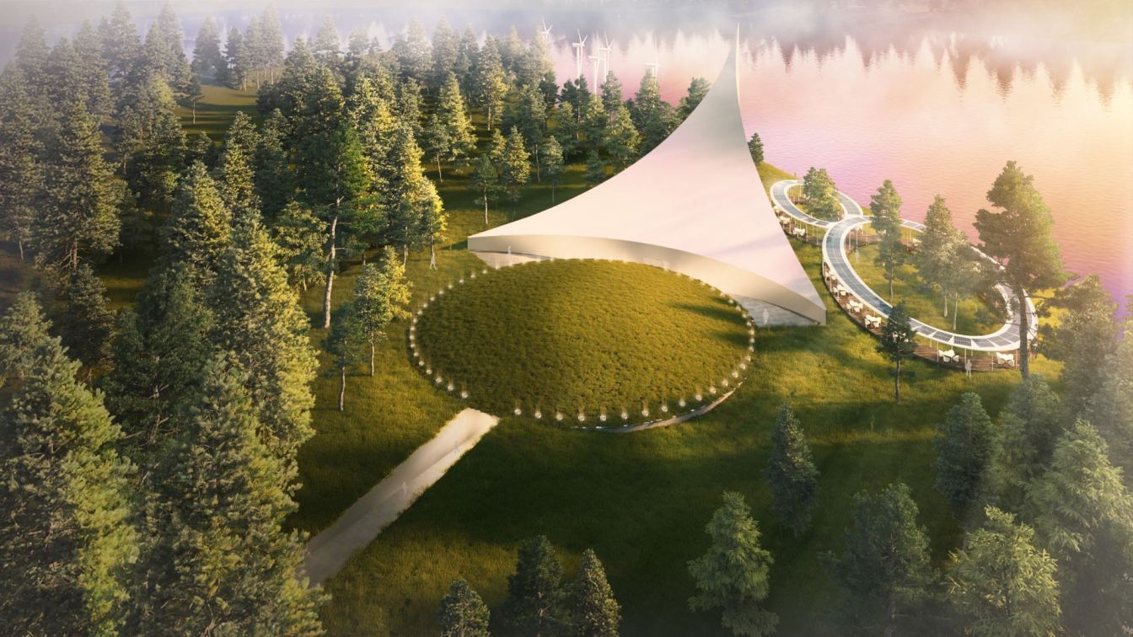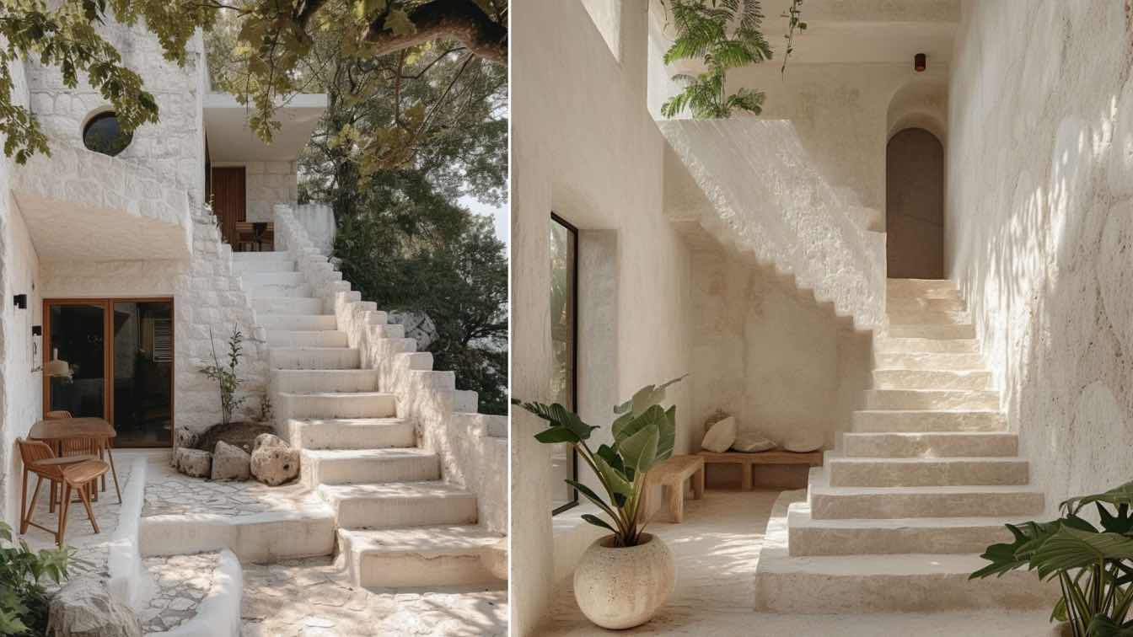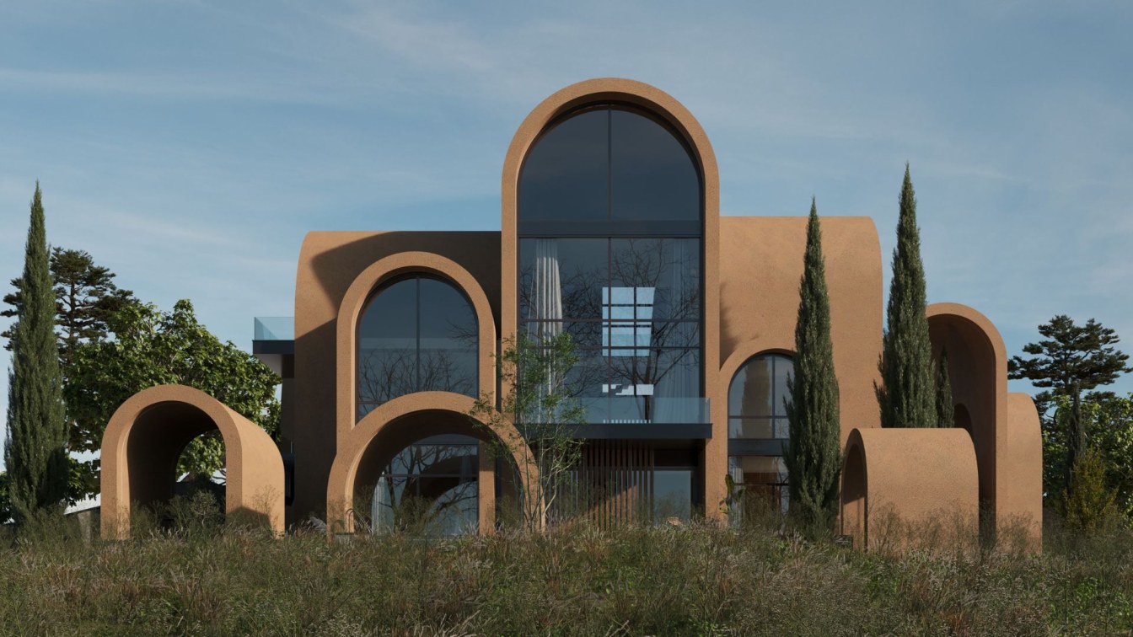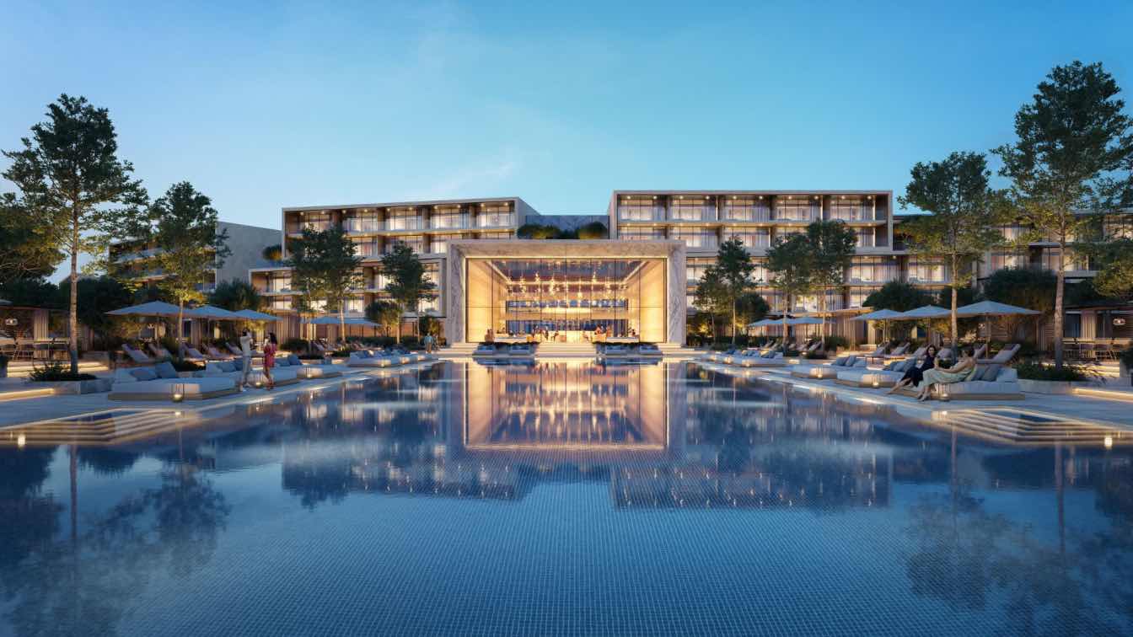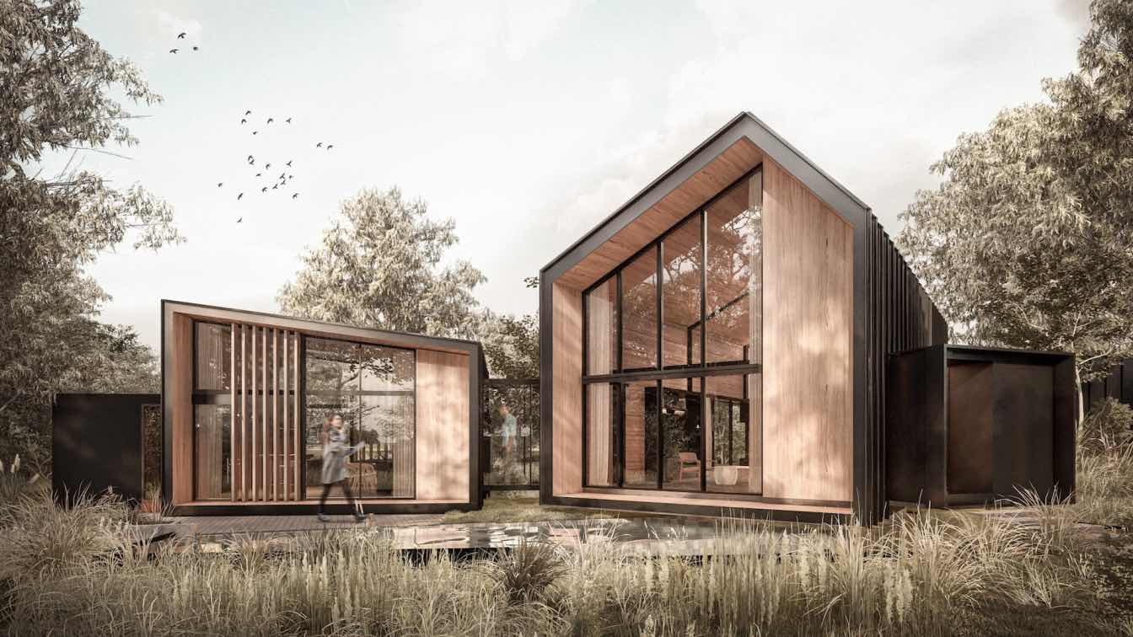Kichi Architectural Design: "14days" is place where our human's souls can return to the origin and pure like before birth. The space influence people. So We designed "Space", "Time" and "People".
We think that for people to live in true yourself is connected the sustainable human. We belive that "14days" contribute to the sustainable human. These days,We are in a lot of information and the technology advances. But these make our controlling and take away our thinking outside the box. We can't leave the information, forcibly compare ourself to others, and Busy Life make our lose ourself. Nevertheless,we can't stop everyday life, and we can't have our time thinking about our life. At the moment,We need to re-realize ourself returning to our pure origin soul for sustainable human beings in any day and age. Nestled on the shore of a picturesque lake deep in the Danish forest, fantastical architecture, a sanctuary that brings miracles …

Sixty individuals from diverse backgrounds, cultures and geographical regions spend 14 days sharing time and space. Human is a part of nature. You complately are quarantined from your normal daily life. In Here must be "Degital Detox" and "Join Solo". The Architecture is imaged Japanese "ZEN" and Denish "HYGGE". ZEN is to look true ourself and HYGGE is to look true happiness. The Architecture is fantastic and simple like charch where people focus deep yourself. Activity Hall have like pierce the sky and the light of hope from the crack in the wall. Guests could does Yoga,Zazen,Dance etc and face true ourself Inside of the mountain like the moon have 60 bedrooms and restaurant. The bedroom is imaged like "Womb" have Waterbed,Alfa wave music,lighting of circadian rhythm and Aroma scent. In SPA area that have Herbs Sauna,Power Stone Sauna and Jacuzzi with nature,Guests organize your mind. Another activity are forest and lake bathing,SUP,painting and fishing etc.
And We serve Japanese Cuisine that considers seasonal foods that bring out the power of vitality and the natural healing power of human beings. 14days have Wind&Soler Power, Bioscience water purification system, Microbial fermentation system, To run a biomass generator and Firm is "Fully off-grid facility". Bioscience water purification system is that Sewage is completely recycled with the CFS system. Waste that is dry-decomposed (GRM) made into pellet fuel. The finishing material are mud wall, stucco, japanese Tatami made of rush and stone of nature materials in Denmark. Not only sustainable materials, We think about sustainable human's mental and heart by space and architecture. Our vision is to create a world where people can live together as their true selves. When each individual's life is filled with joy and excitement, world peace can be realized. Be a supporter to help realize this vision.







