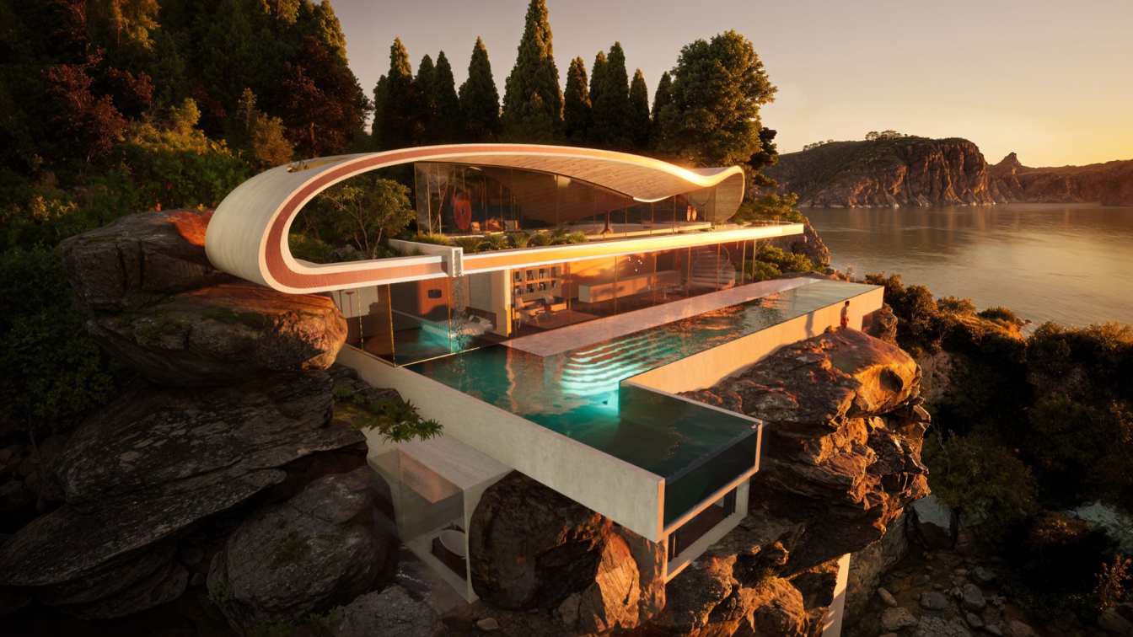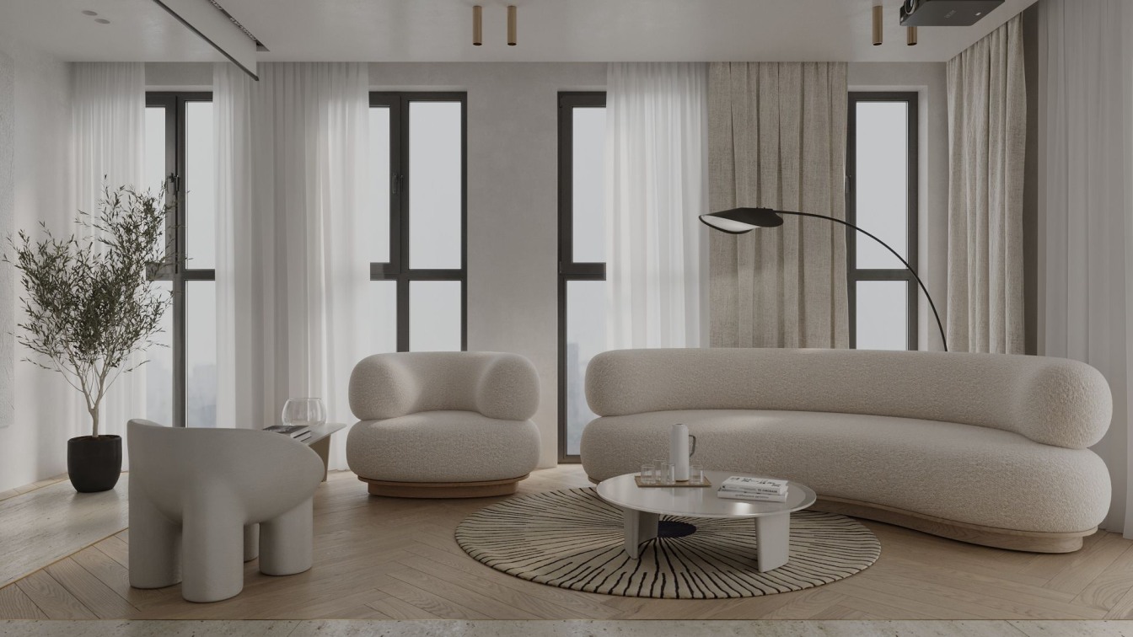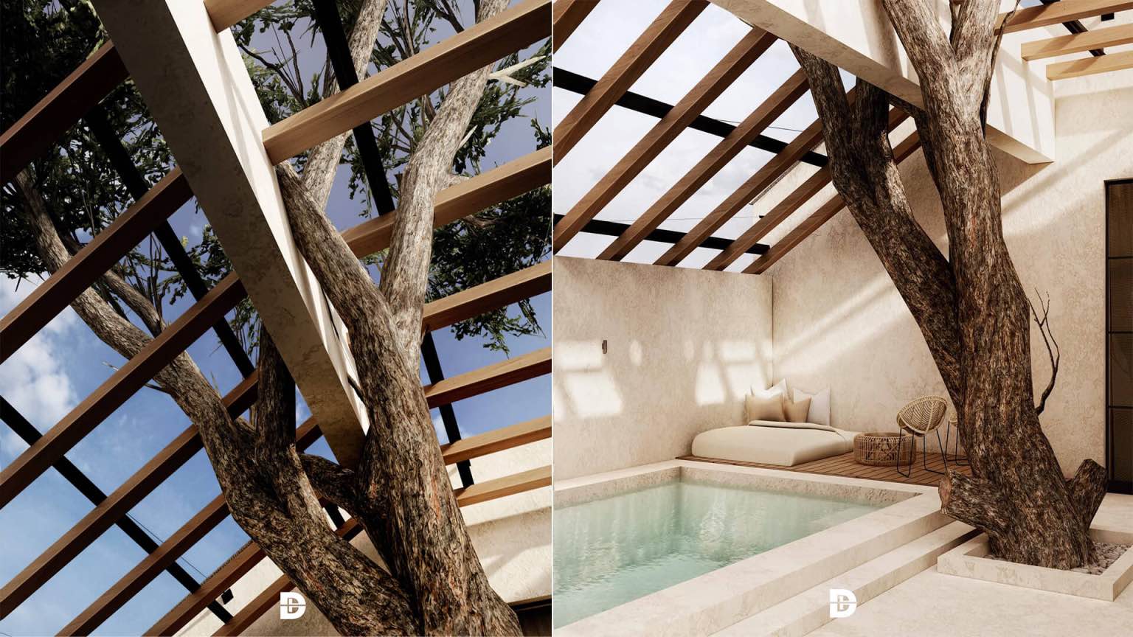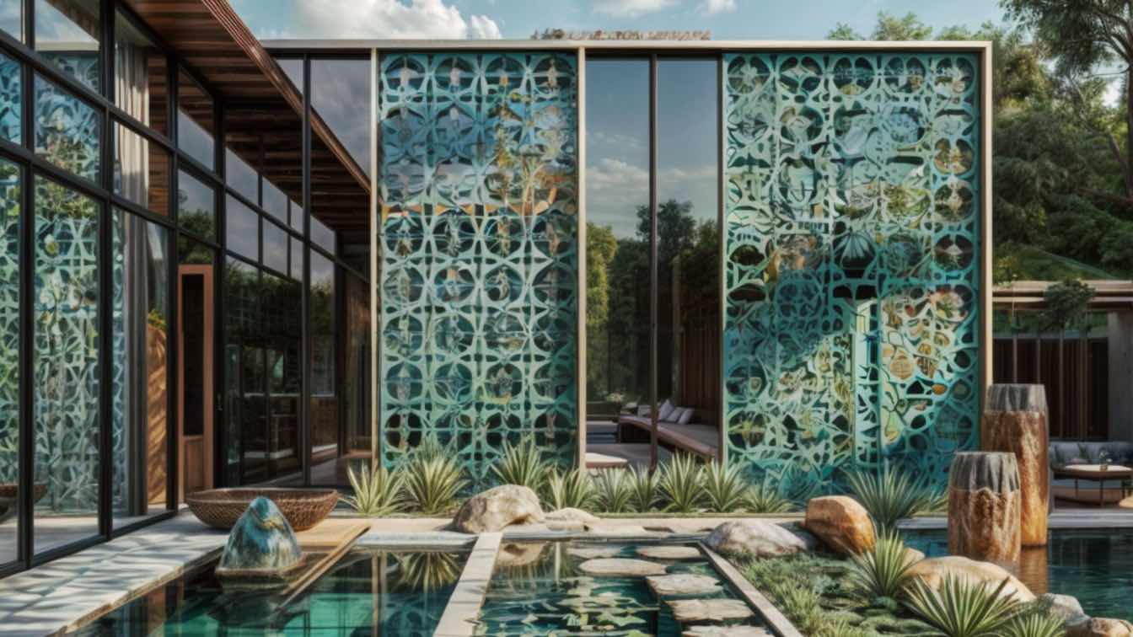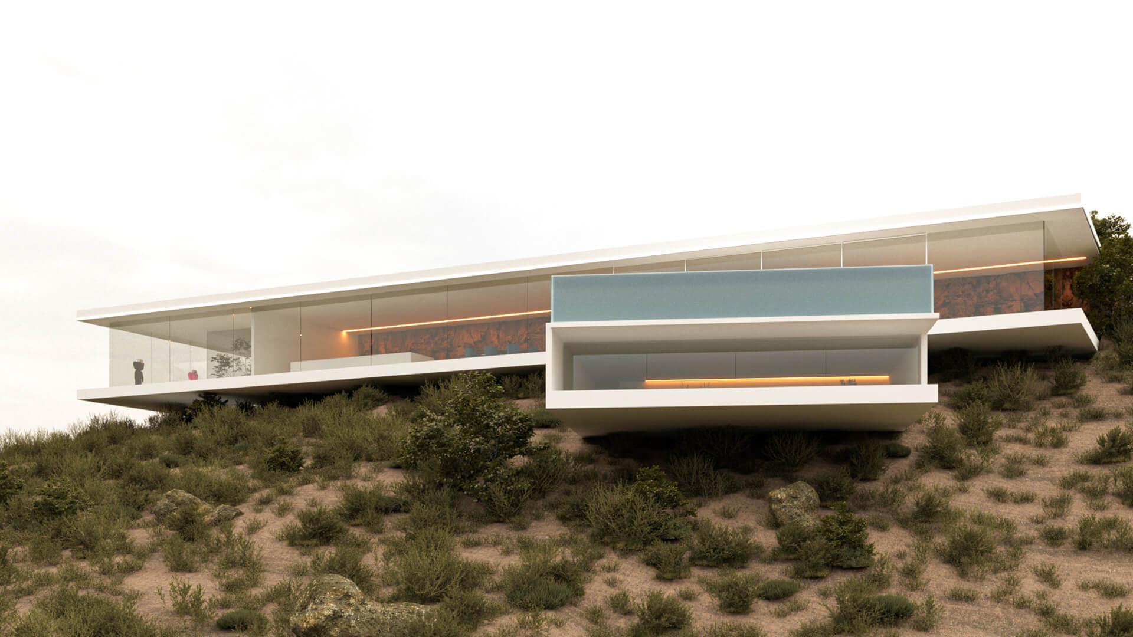Slika Studios: Named the ‘House of Neptune’ (after the mythical protector of the water and seas), this house utilises the natural flow of the fresh underground water sloping down from the mountain peaks and into the sea. This concept was envisioned for a freediving champion, a national athlete and a marine researcher @maveric2go.
The top floor of the house is at a road level and forms the main entrance to the property. On arrival, one finds the organically shaped clubhouse pavilion, which reflects the client’s extrovert nature and love for social events. The inspiration for club-house design derives from the likes of Sanaa and John Lauter. It is a blend of simplicity and class that uses light, transparent materials and fluid forms. Like an elegant wavy sculpture, almost resembling the movement of the manta ray, this space features a public gallery with sunken lounge. At daytime it is used as an open gallery where exhibitions, research and live events would take place in raising awareness on protecting the marine life. At night, the sunken lounge with an open bar offering 360-degree views, transforms into a club-house for private events, and friends gatherings.
The living areas are the next level down, reflecting more subdued and thoughtful self. Here is the place of serenity and calm. The inspiration for this came from Marcio Kogan’s residential projects that em phasise strong relations between internal and external elements and Frank Lloyd Wright’s Falling Water House. It encompasses linear elements with finely crafted structural forms and soft timber. It has an element of tranquillity to it, charmed with the cascading water feature and cantilevered infinity pool that protrudes out in a seni transparent box. This space resonates as the ‘contemporary version of the falling water house’. As one progresses down the stairs, one enters a private screening and media room. Beyond this is the master bedroom, cocooned in layers of rock, reflecting an area of protection, comfort and inner peace.
Scattered across the terrain are small activity hubs, built for adrenaline sports such as paragliding, free diving and rock-climbing. The deep-water pool descends down 60 metres along the rockface, while the rock-climbing wall sits across the southern face. These hubs allow users to mould into the surrounding environment, creating a sense of being at one with nature.











