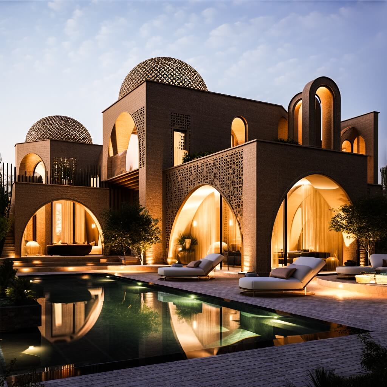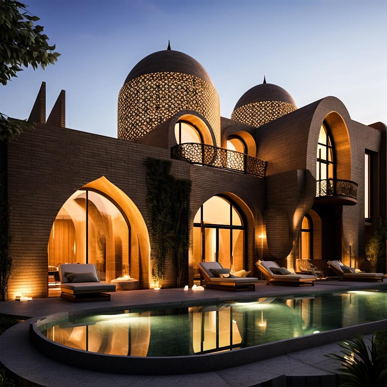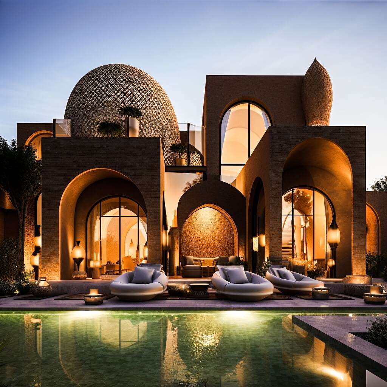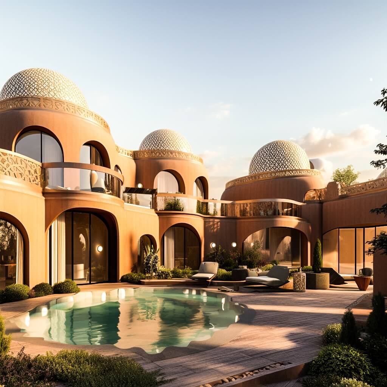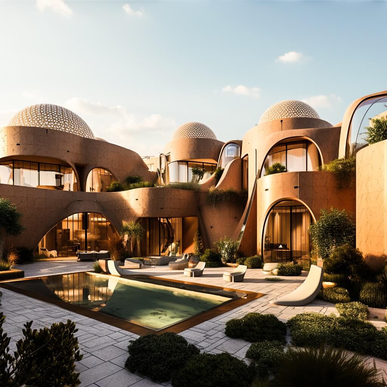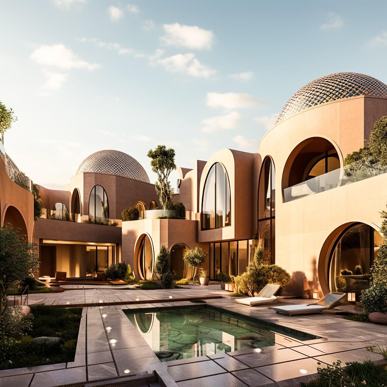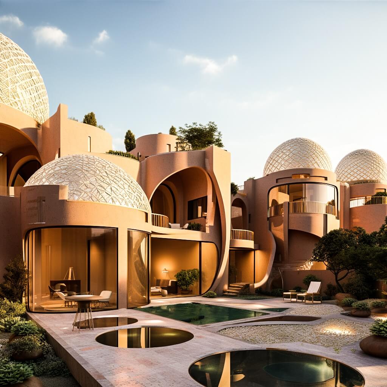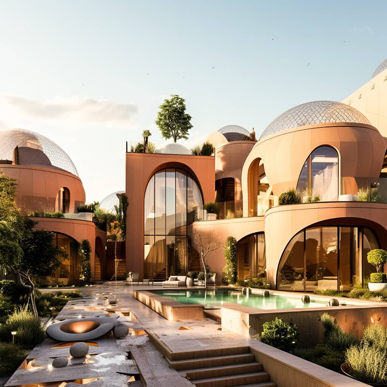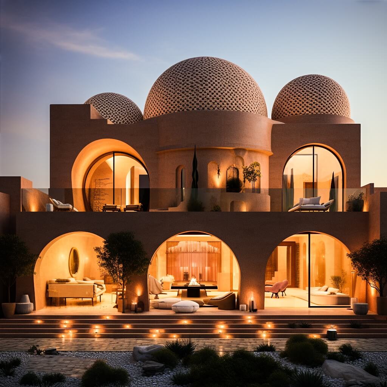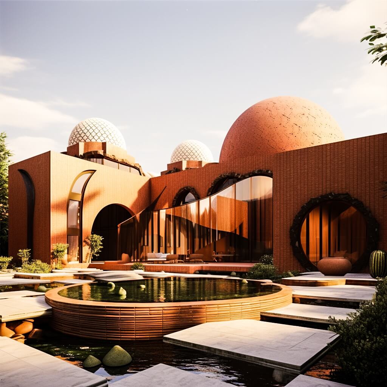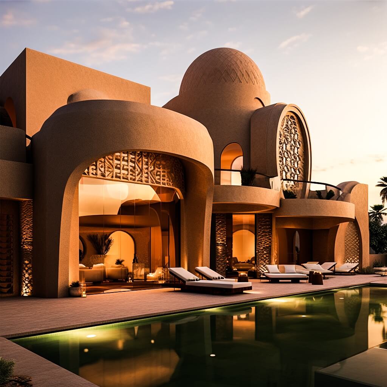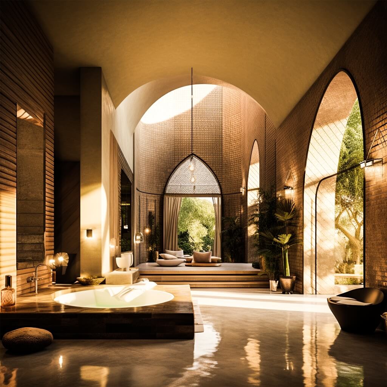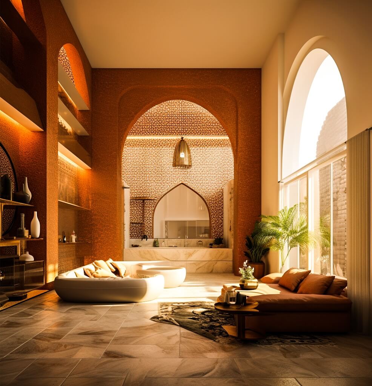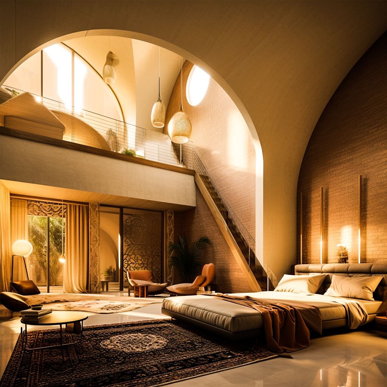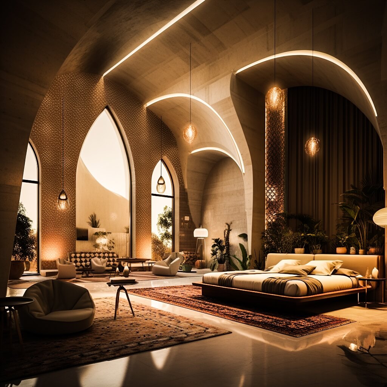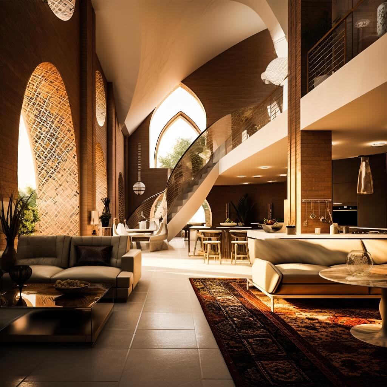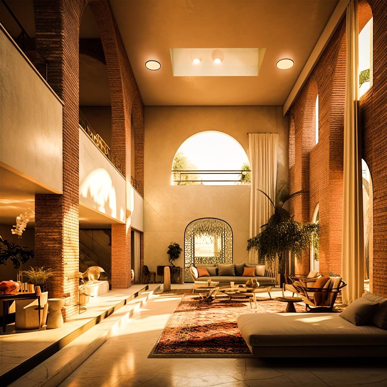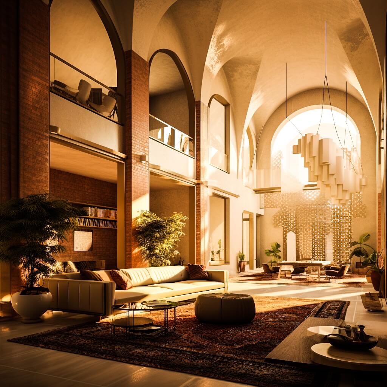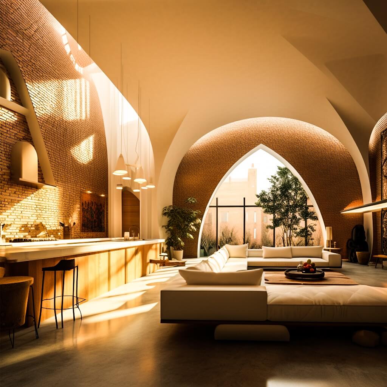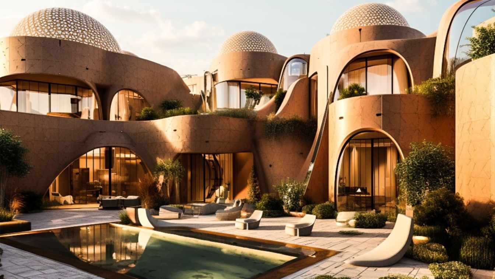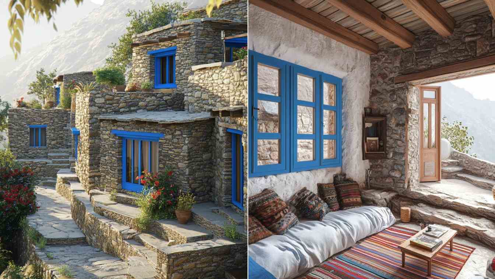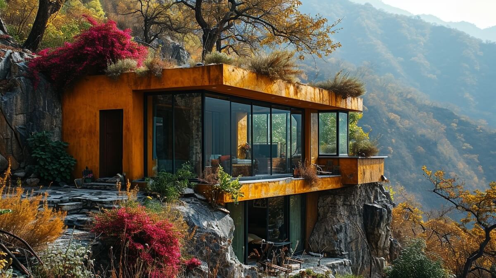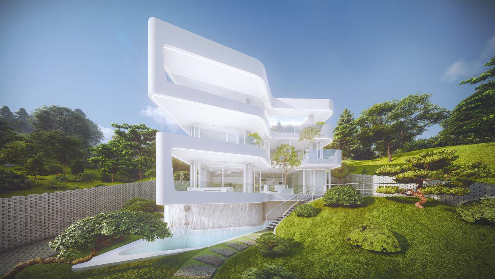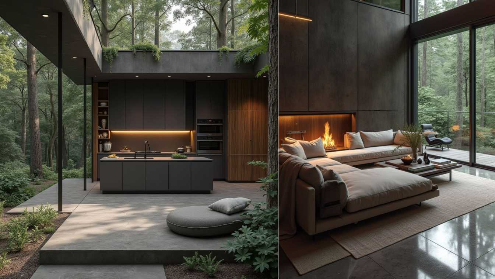Rezvan Yarhaghi: Designing the complexs villa apartment located in Yazd the historical city in Iran. This complex consists of 12 villa apartments located in the same area and at a distance from the location, and their privacy is respected according to the principles of Iranian architecture. that draws inspiration from both traditional Iranian adobe architecture and modern modern elements, infused with the elegance of Iranian domes, creates a unique and harmonious synthesis.
This envisioned architectural masterpiece seamlessly integrates the warmth of Iranian brickwork with the sleek lines of modern modern design, adorned with the iconic Persian domes, and is enveloped in a palette of bold and captivating colors. The exterior façade of the villa apartment embraces the timeless charm of Iranian brickwork, reflecting the rich architectural heritage. modern elements manifest in the form of clean lines and geometric shapes, creating a dynamic interplay between tradition and modernity.
The incorporation of Iranian domes, a symbol of sophistication and cultural identity, adds a distinctive touch, further blurring the boundaries between historical and contemporary aesthetics. The color palette chosen for this design is both daring and beautiful, featuring vibrant hues that resonate with the bold spirit of Iranian culture. Rich reds, deep blues, and earthy tones complement the adobe texture, creating a visually striking exterior that pays homage to both the vivacity of modern design and the earthy authenticity of traditional architecture.
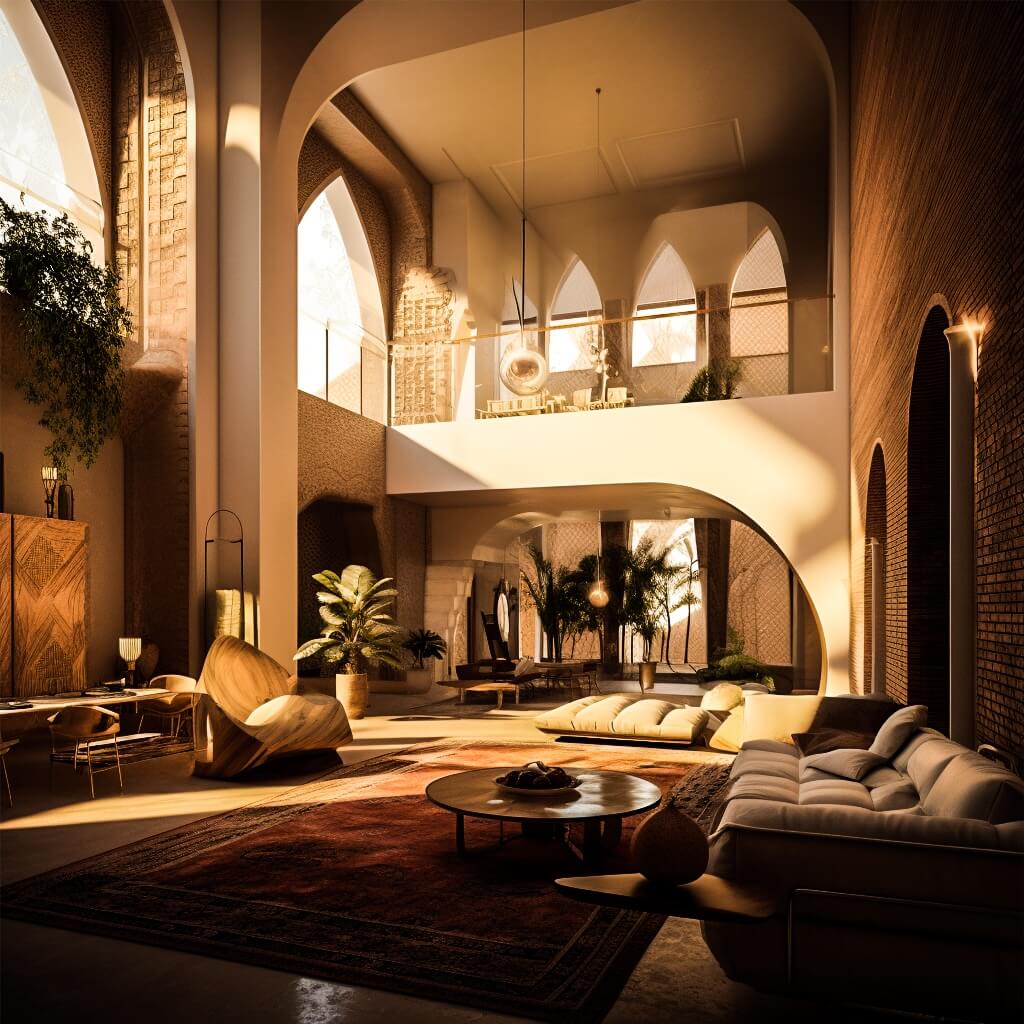
The cubic structure of the complexs villa apartment provides a modern living space that is both functional and aesthetically pleasing. Floor-to-ceiling windows introduce natural light, creating a sense of openness and connection with the surroundings. The interior spaces are designed with a minimalist approach, allowing the combination of traditional and modern elements to take center stage. The incorporation of Iranian domes into the architectural design extends to interior spaces, creating visually dynamic ceilings that serve as a reminder of the rich cultural heritage.
The use of traditional materials like handcrafted tiles and rugs adds a touch of authenticity to the modern living environment. In conclusion, this villa apartment design is a celebration of the symbiosis between traditional Iranian architecture and modern modern elements. With its daring color palette, sleek lines, and incorporation of Iranian domes, the dwelling becomes not just a living space but a testament to the seamless integration of the past and present in architectural design.
