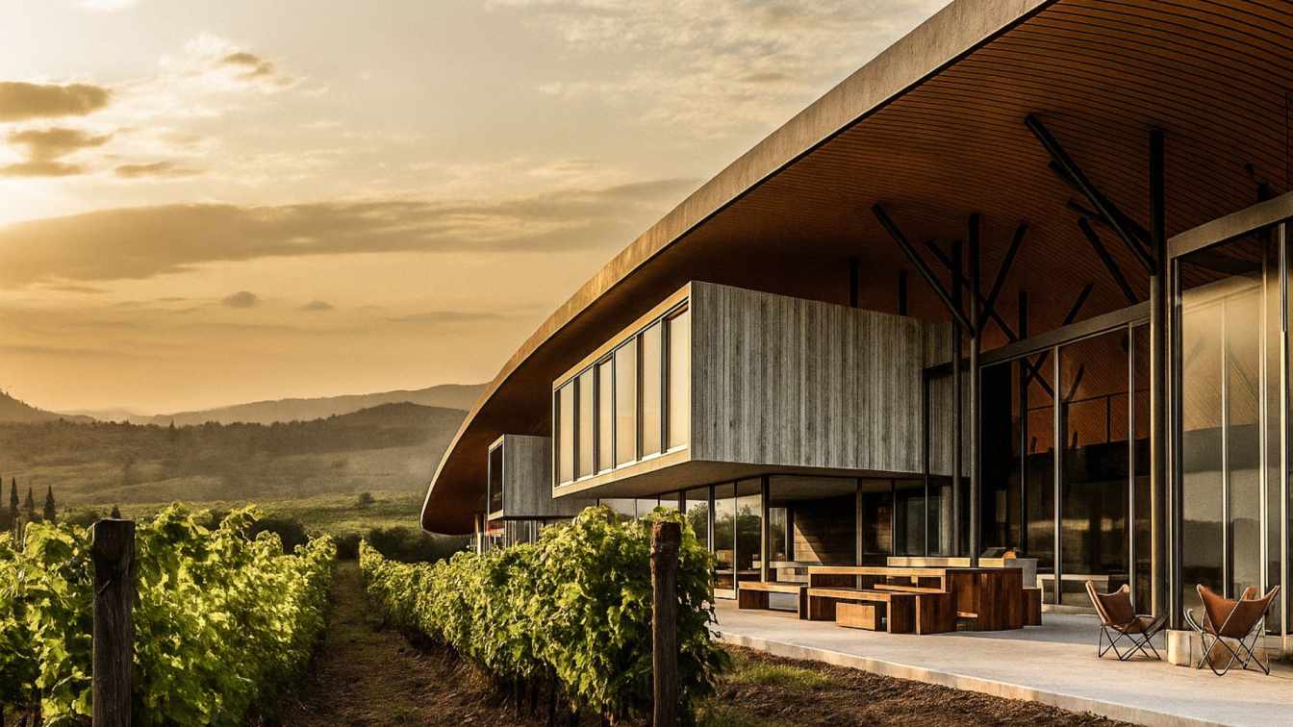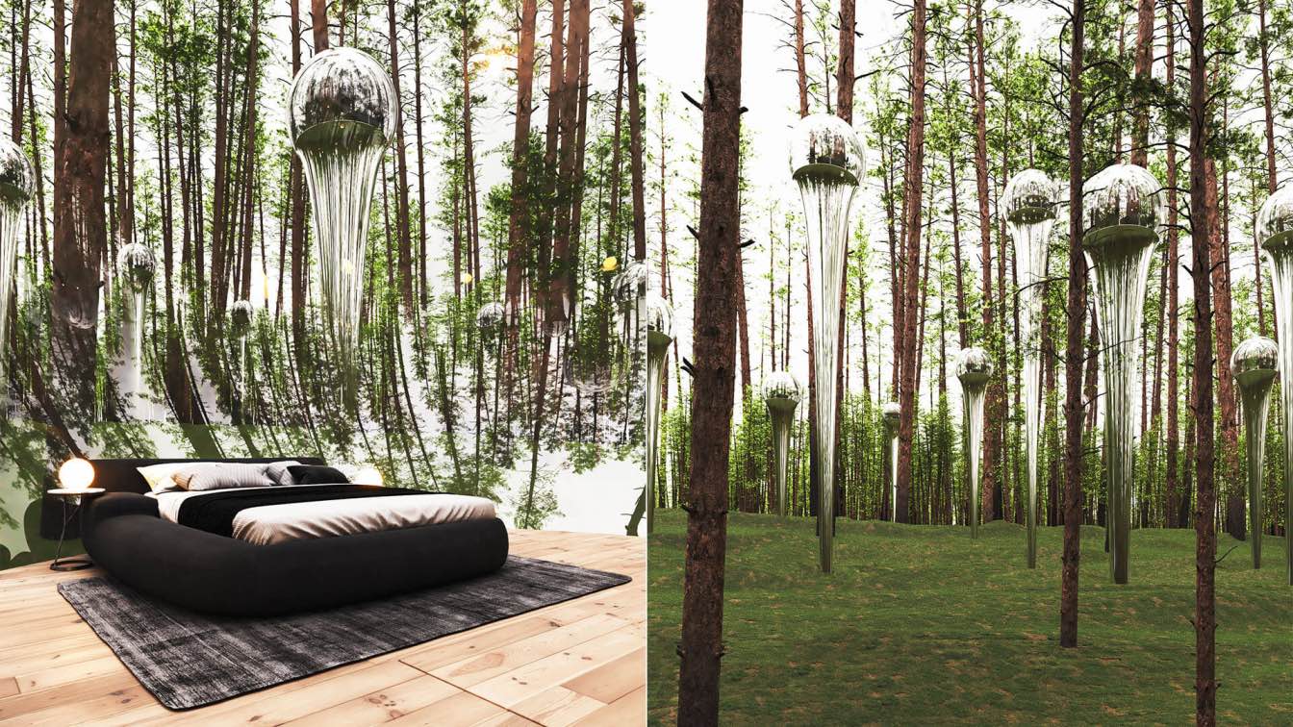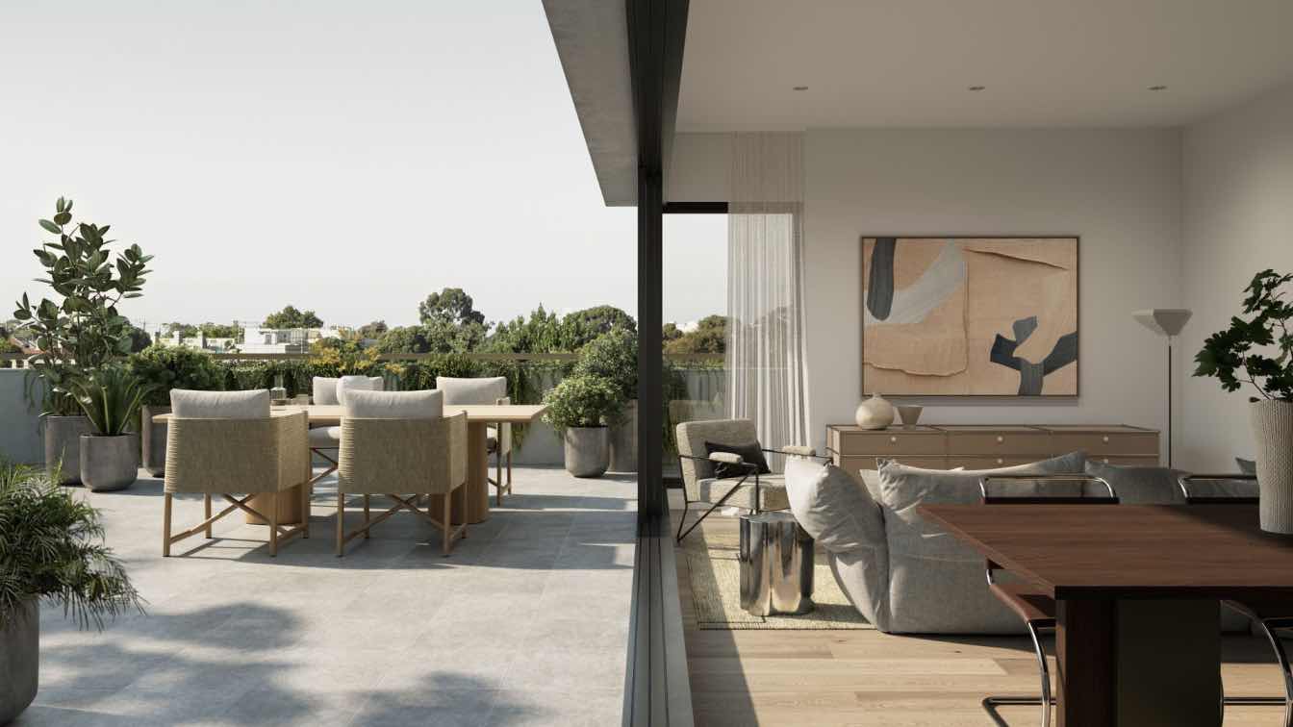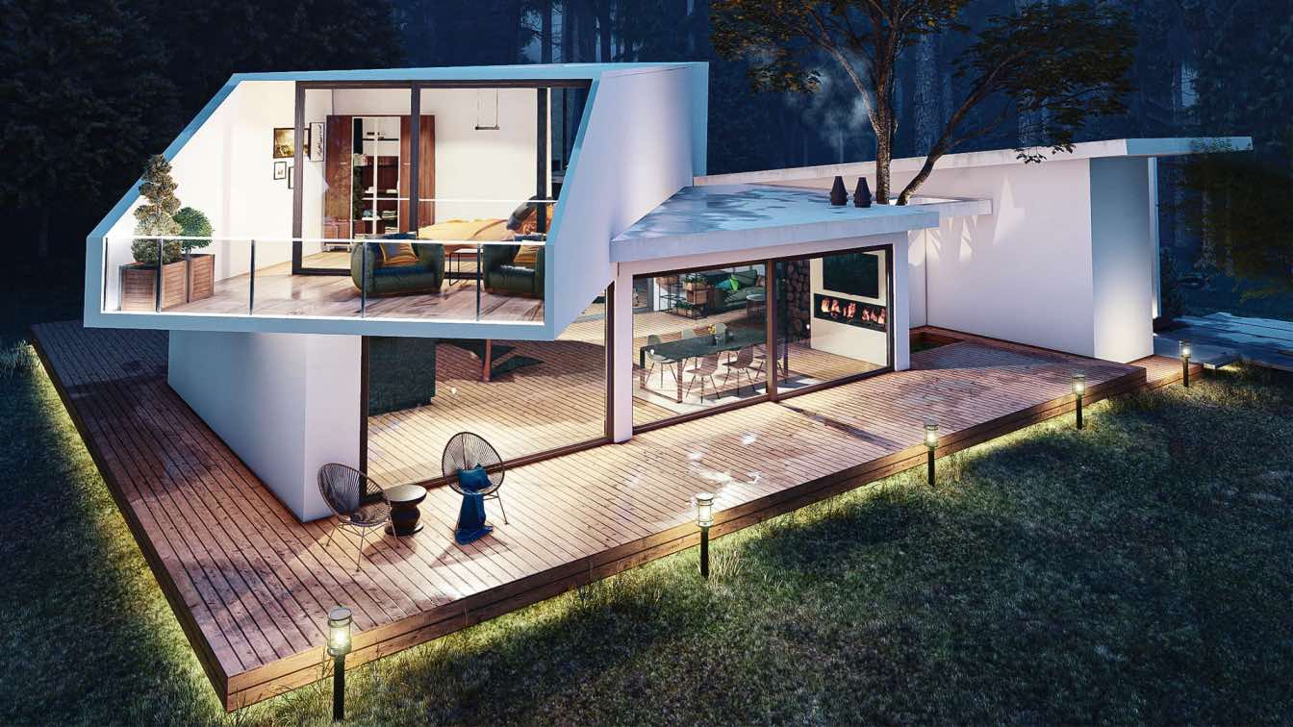Tetro Arquitetura: In the Serra da Canastra region, the winery extends from the vineyard itself, allowing the experience of producing and tasting wine to happen within the landscape. The architecture follows the rhythm of the vines, with pillars that echo their stems and volumes that open to the sun without casting unnecessary shadows. It is a space where visitors walk through the winemaking process, feeling the climate, the scent of the earth, and the surrounding landscape, transforming the visit into part of the terroir itself.






















