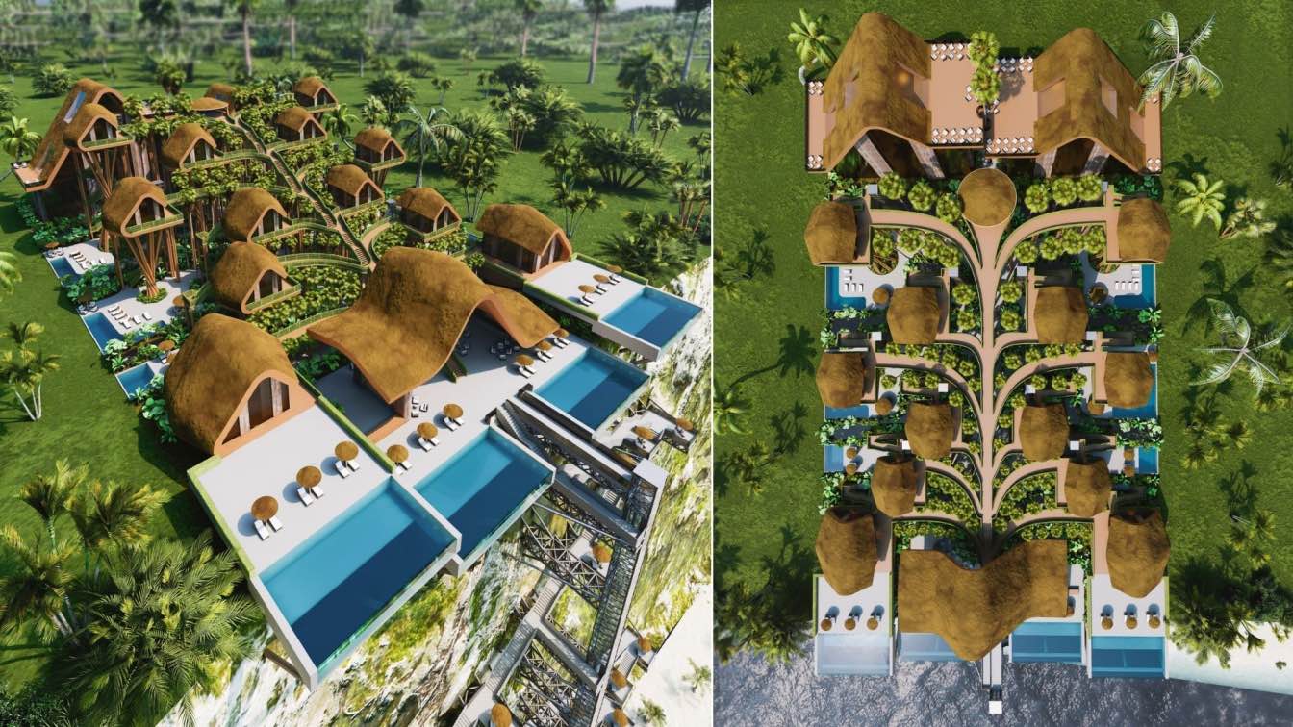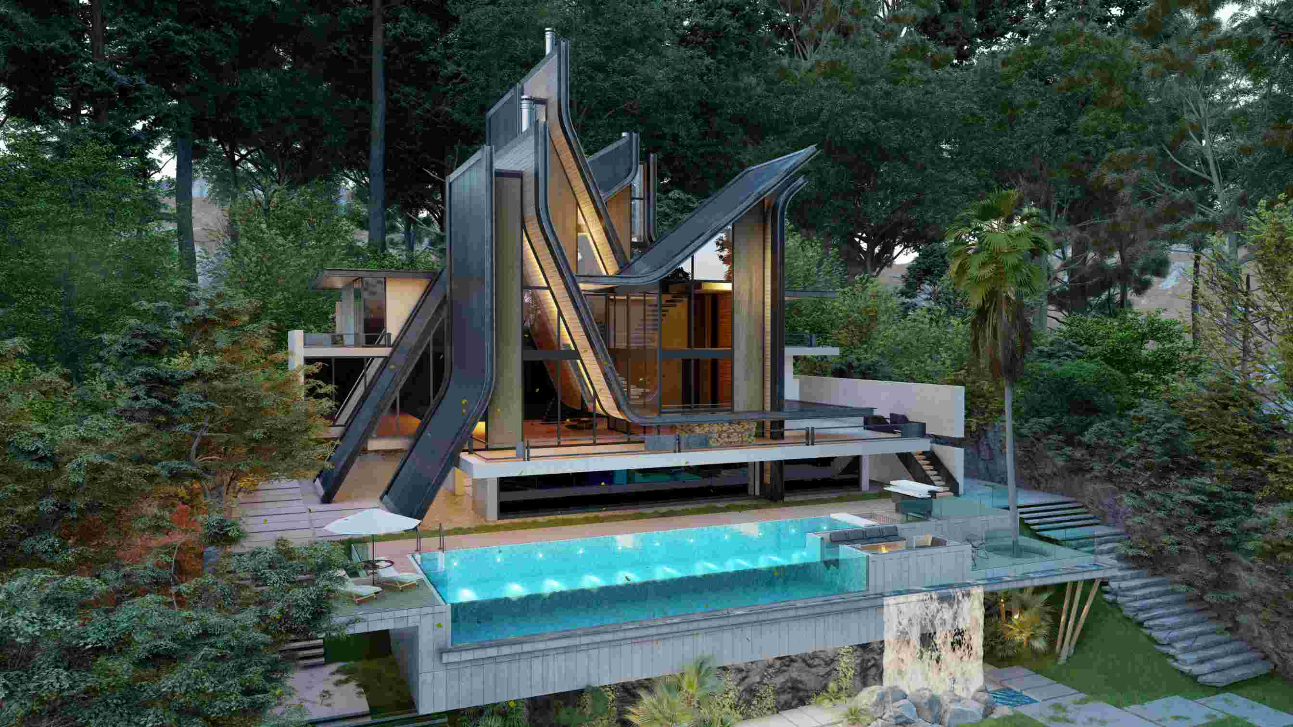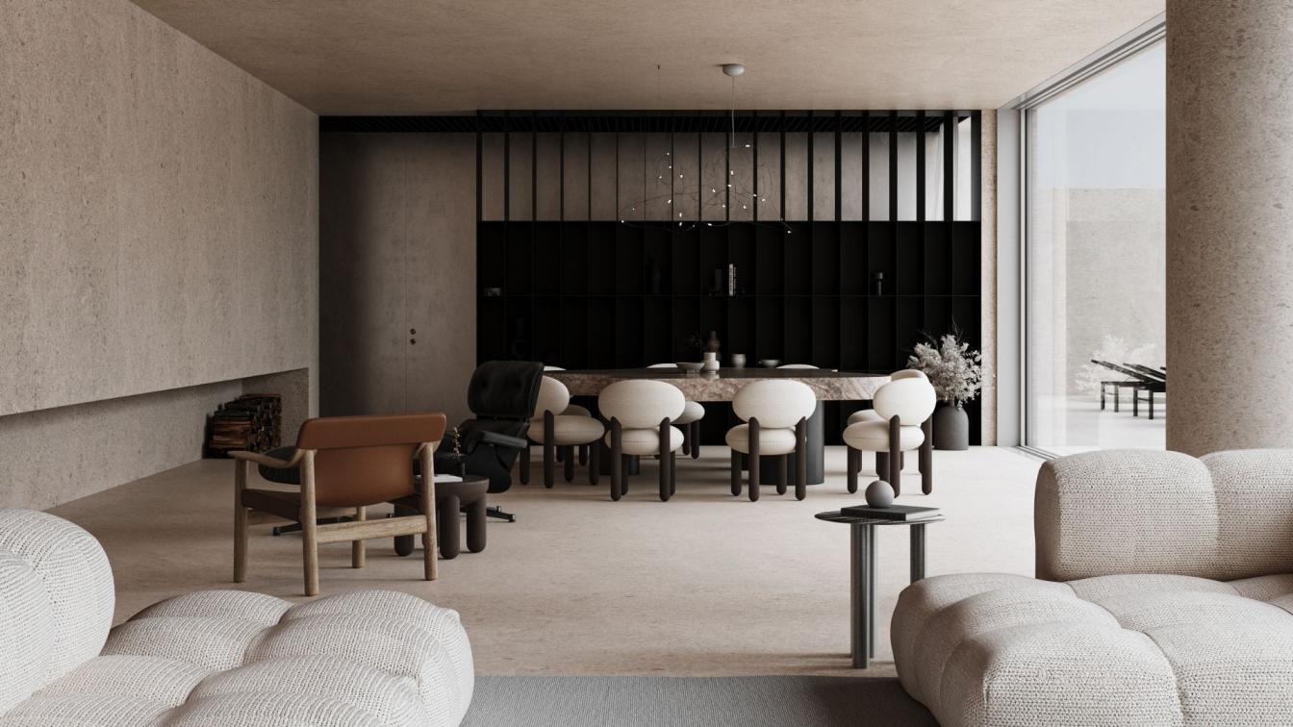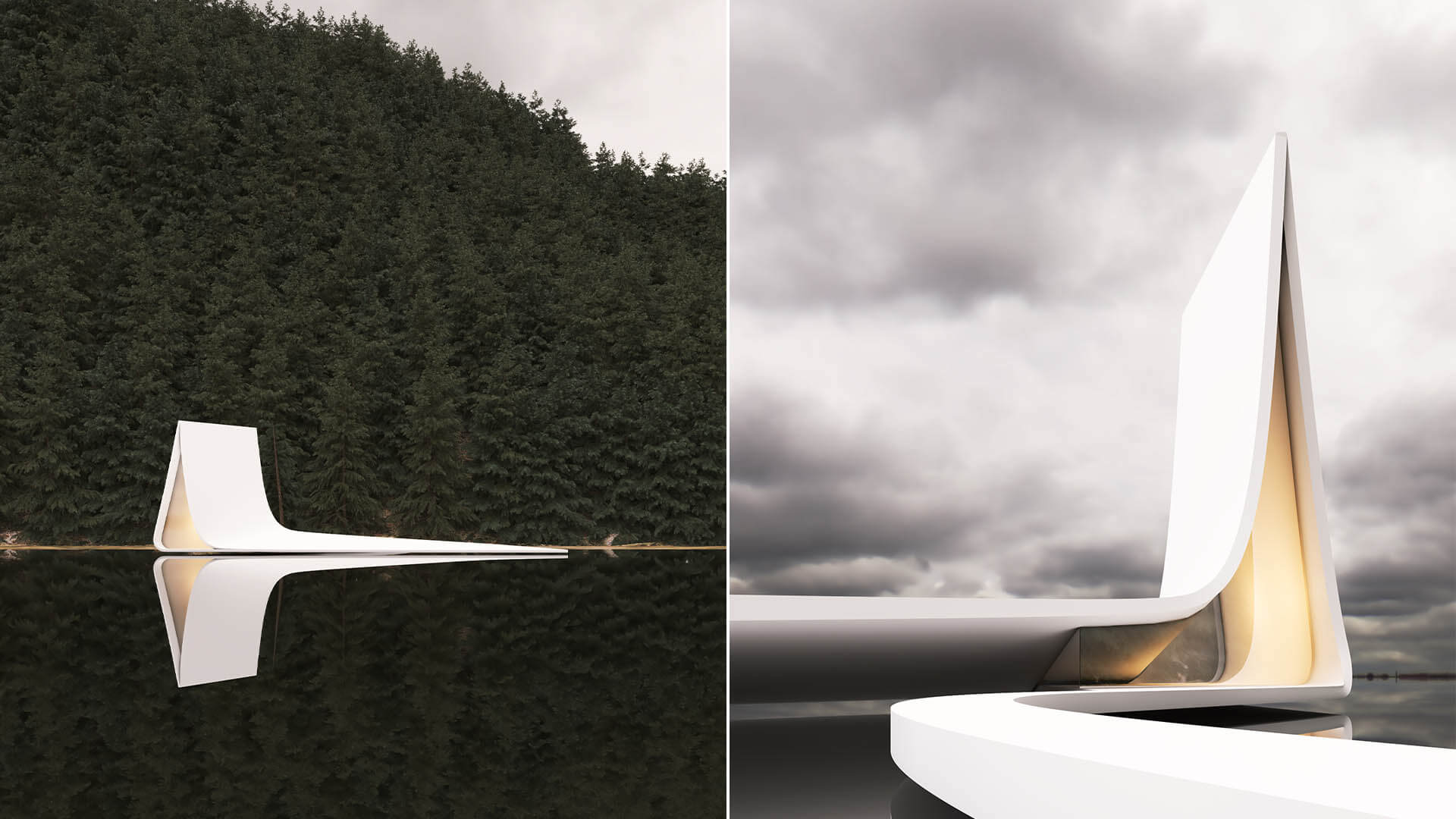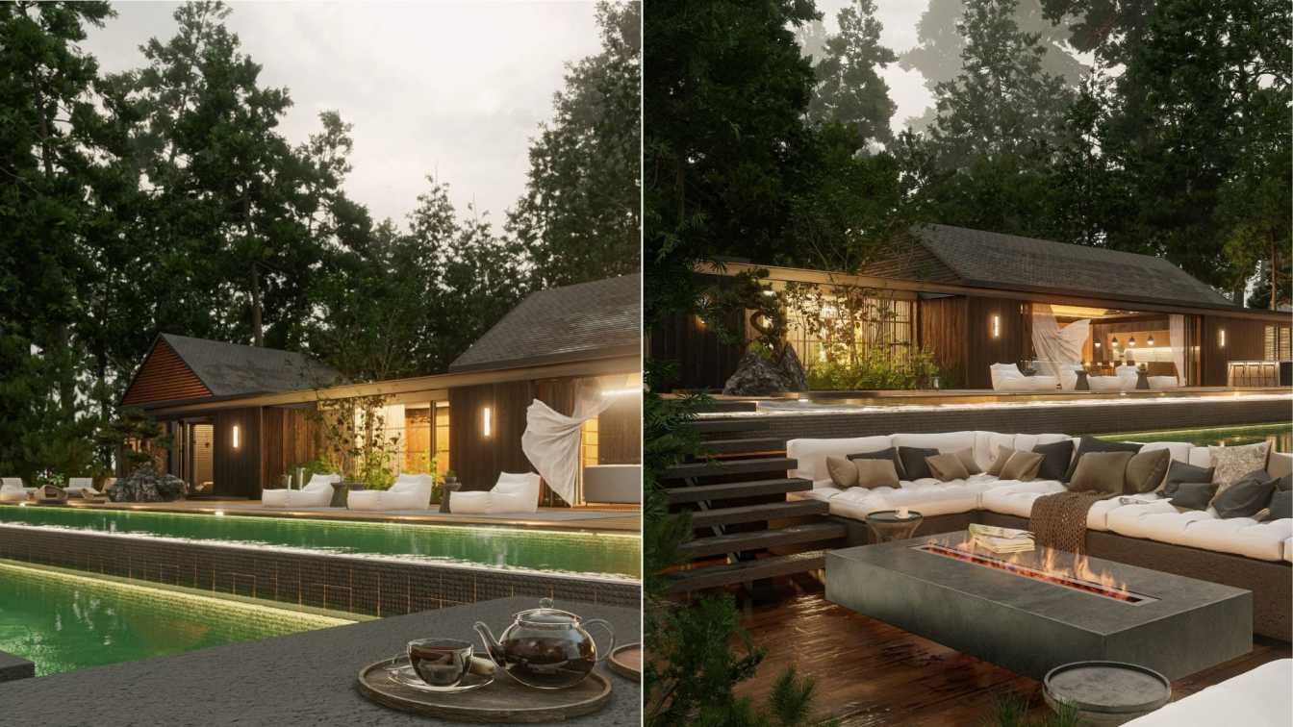Milad Eshtiyaghi: In designing the project, an idea has been taken from a tree, which is called an avocado tree in the city of Bali, which has green fruits. If we pay attention to the structure of this tree, we will find that like other trees, it has roots, trunk, branches, leaves and fruits, so that after the roots grows underground so the trunk grows from the ground to the sky, and then the branches grow from the trunk and give leaves, and avocado fruit grows from its branches and from It hangs.
In designing the project, we took the idea from the structure of this tree and used it to coordinate the project design with the context and the city and make it a part of the nature of the region. the idea of the tree also allows us to expand the project in the surrounding lands in the future. So as the tree grows, the project plan can grow and expand.
- As the root of the tree grows underground, the stairs connecting the site to the beach and grow underground (ground site level + _0.00) and connect the person from site to the beach and from the beach to the site (An elevator is also provided in the access the site to the beach).
- As the trunk of the tree begins to grow from the ground to the sky, the trunk of the project tree begins to grow from the public space of the cliff edge to the sky with a step in the main axis of the site and in the direction of the root (the stairs which connects the site to the beach).
- As the tree branches grow from the trunk, the project branches also grow from the main trunk at each level and each of the branches acts as an access route to each villa unit. Ivy plants on the beams and railings of paths and stairs act as the leaves of the project tree. As the fruits of the avocado tree grow from the branches, the fruits of the project tree grow from the branches, and the volume and shape of the house are derived from the fruits of the idea tree.
- The main entrance from the outside to the inside of the site is located in the central axis of the site. Public buildings such as restaurants, cafes, clubs, etc. are located at the entrance side, which means that a person who does not want to use the villas does not need to enter the site so the public and private areas in the project function properly, and also, considering that the villa units are located at a height, we have no view of the public spaces inside the houses.

- In the main entrance axis of the site, there are two palm trees at the entrance and it has combined itself with two public buildings. Also, the tree trunks are located in the main axis of the site, which makes the person entering the site in the main axis, he or she does not have a full view of the site and after passing through these two trees, he enters a new world of the project.
Each villa unit is designed in such a way that it has a complete view to the surroundings and the sea and none of the units are deprived of this possibility.
Each villa is located on bamboo columns and each unit has access via stairs and elevator from the site to the villa.
The project includes 10 villa units and 2 VIP units located on the edge of the cliff. 6 units of the villa units have a private area in the site, which includes a swimming pool, dining area and living area.
Both VIP villas have special separate outdoor spaces at the edge of the cliff, which include a swimming pool, dining area and living area.

When the visitor enters the project site, it creates a sense of forest for him or her, because in its design, the idea is taken from the forest, so that the bamboo columns of houses and paths, such as tree trunks in the forest, houses and paths that At the top are like the crown of trees in the forest, the plants and flowers that are in between of the paths are like the plants and flowers in the forest, the artificial water ponds in the middle of the path are like the river in the forest and They are also like raindrops falling from the top of a tree on the foliage of trees.
- In the project, there is an interpretation of two different worlds, so that at the level of + _0.00 the site that is on the ground, there is an interpretation of the present world and in the level of houses that are in the sky, it’s interpreting the next world.
Also, its make the possibility of zones in the project which public zone at the bottom and private zone at the top.

Visual Delight:
The view to the surroundings and the sea is designed so that all the villa units can benefit from it, as well as the view of the surroundings from the main axis of the access routes that are located at a height level, Viewpoint areas on the steps of the stairs that connect the project site to the beach.
At the highest level, in the direction of the main axis, there is a pergola space that is designed specifically for the villa unit and the public people could not use it because there is no separate access like lift and stair box to the place,
access paths that are at height which designed for units so that they can access the pergola space or the public space at the edge of the cliff.

Sustainability in the project:
Social sustainability
Creating dynamic spaces for social interaction
Collective spaces designed at the edge of the cliff, as well as pavilions for neighborhood units that are located on a high level, bring together people who can communicate with each other in these spaces, they can using from restaurants and cafes on the edge of the cliff or celebrating and having party in these spaces.
Ecology Sustainable:
- Use of natural and indigenous materials of the region, creating •natural ventilation between the units and also inside the units
- Sloping form of houses due to rain in the climate of the region
- Single roofed terraces that create the role of canopy
- Photovoltaic cells are installed in front of terraces or on the sloping roof of the units to the south to receive sunlight at all hours of the day.

Economy sustainable:
- The public parts of the project, such as restaurants and cafes, which are located at the entrance as well as at the edge of the cliff, attract people and tourists, thus generating financial income for the project.
- Also, the project plan is designed in a way that attracts tourists and people to this complex.
The presence of photovoltaic cells generates electricity and reduces energy consumption
- Rainwater harvesting system
- The use of native and natural materials in the project, which makes the construction cost inexpensive.

All 5 human senses are always involved with the project:
1- Smell: The scent of flowers on the site
2- Eyesight: Seeing the flowers and trees in the project as well as the view of the surroundings and the sea
3- Hearing: the sound of wind breeze through the trees, the sound of birds that have been attracted to it due to nature in the project, the soothing sound of water in the artificial ponds created between the paths of the site
4- Touch: Communication with plants and nature
5- Taste: Using the fruits of trees on the project site

Nature in the Project:
- It makes the audience to communicate with plants and nature and becomes more familiar with plants and nature.
- The reason for naming this project as the Eden (Paradise)Tree is that in the whole project, a sense of presence in heaven is created in the audience and from the moment of entering the site, trees, and the nature of the project. The tree name of the project is because of the shape of the route and stairs which has grown through stairs and paths from the site.



























































