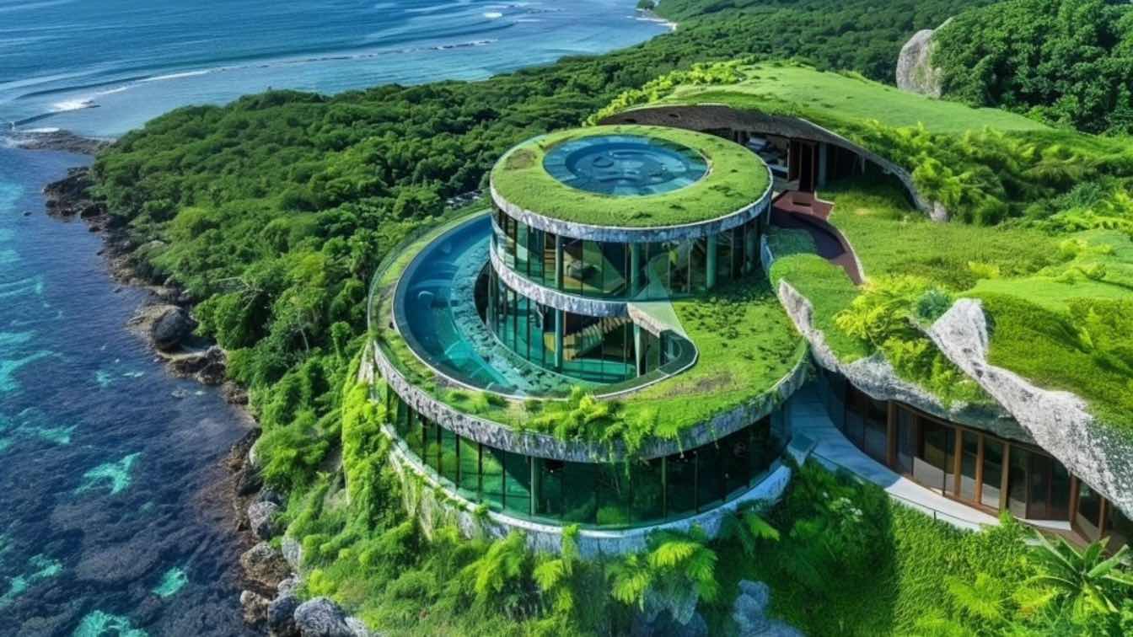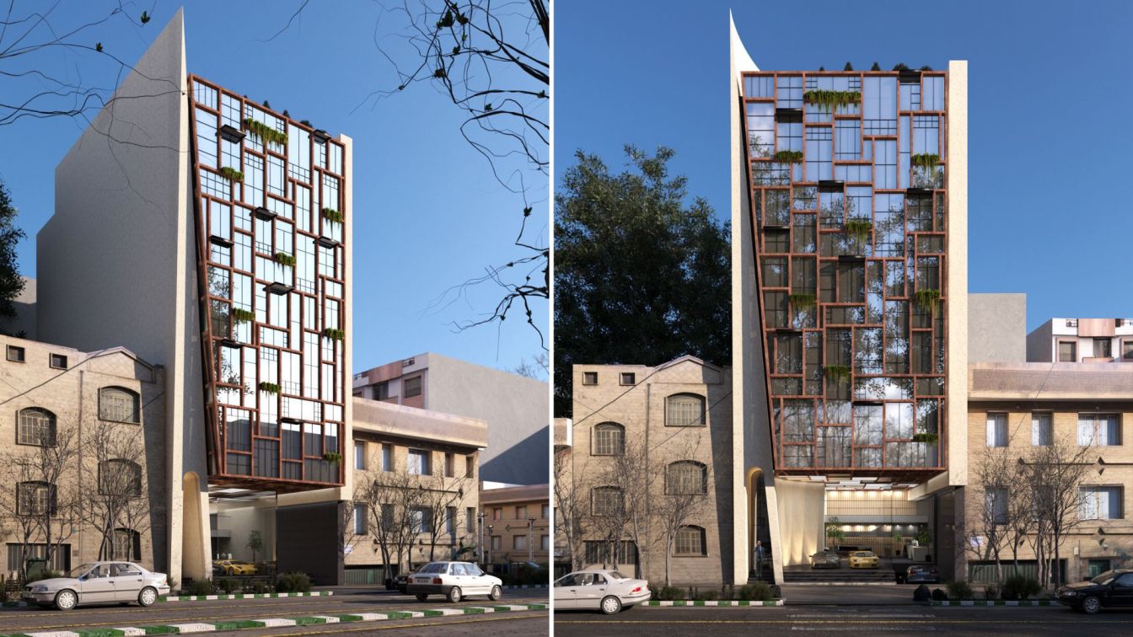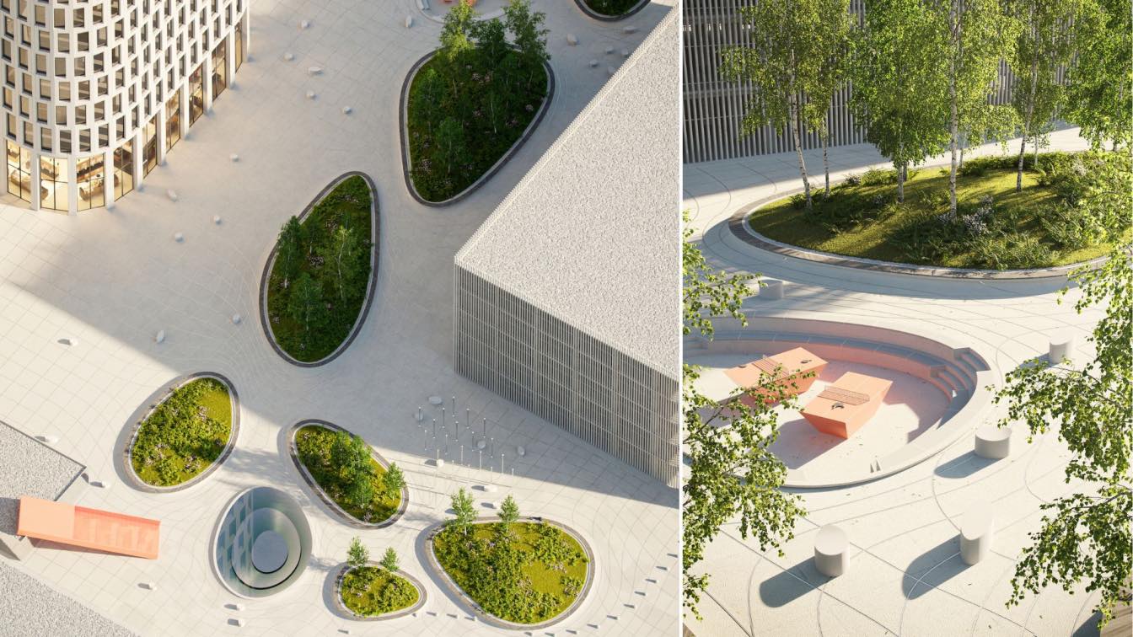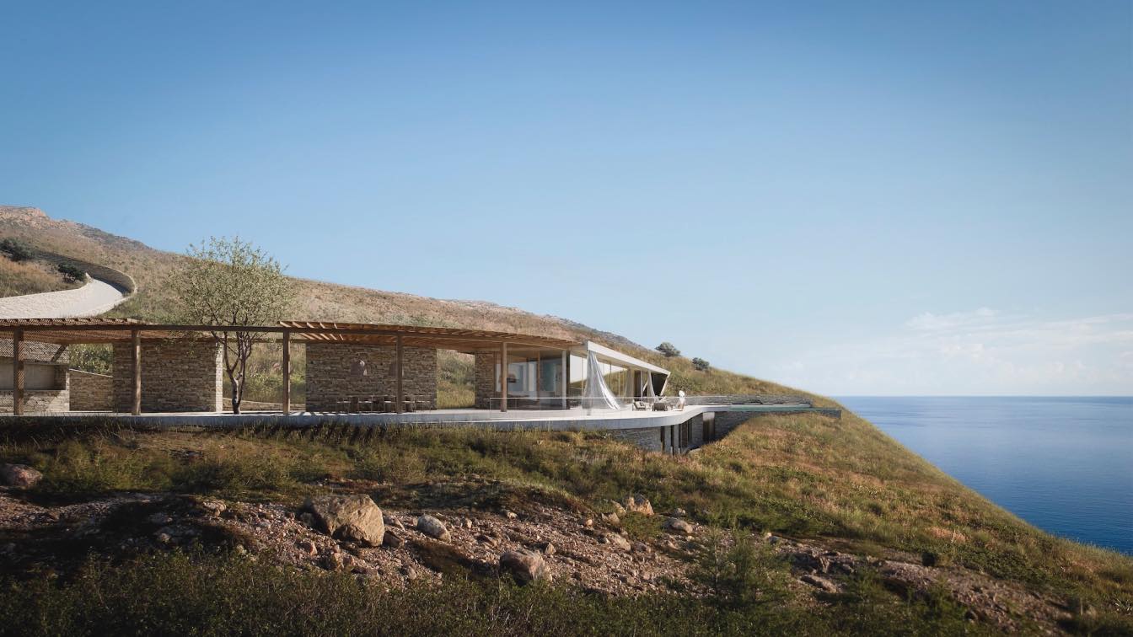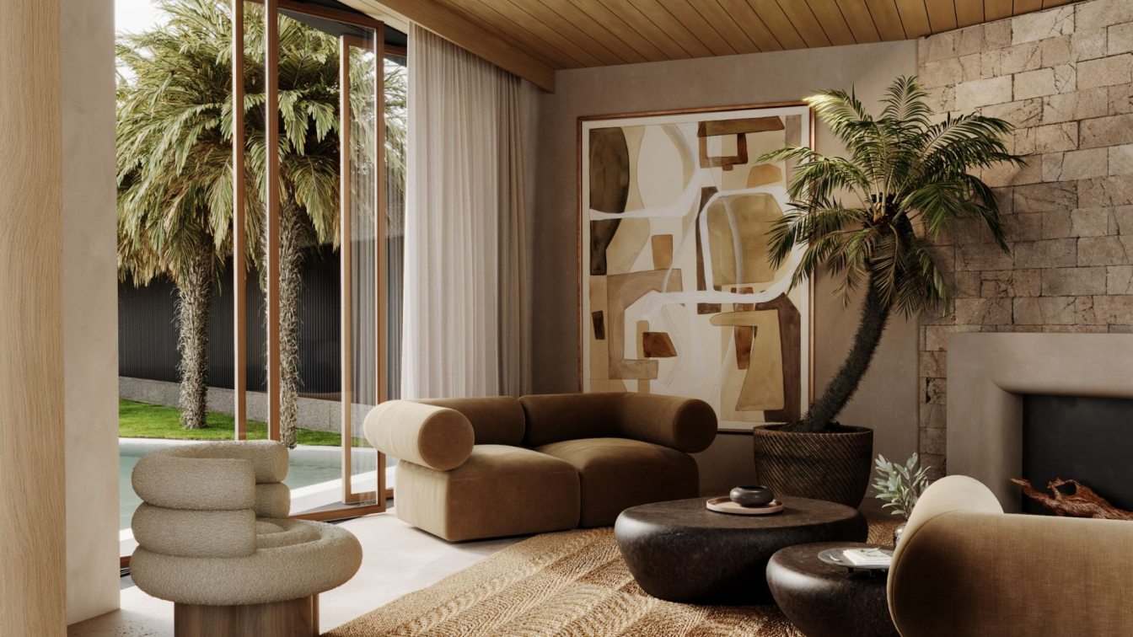Monika Pancheva: Jima House represents a paradigm shift in contemporary architectural discourse, marrying advanced design principles with a profound respect for the natural environment. Situated atop the rugged cliffs of Iwo Jima, this conceptual residence embodies the ethos of organic architecture, redefining spatial relationships and materiality.
Constructed predominantly from reinforced concrete and structural glass elements, Jima House exhibits a bold yet refined aesthetic. The juxtaposition of these materials facilitates a dialogue between solidity and transparency, creating a dynamic interplay of light and shadow throughout the structure.
At its core, Jima House embraces the concept of fluidity, both in form and function. Its sinuous contours and fluid lines evoke the organic shapes found in nature, blurring the boundaries between built space and landscape. The design seamlessly integrates with the natural topography, maximizing panoramic views while minimizing environmental impact.
Water features play a pivotal role in the architectural narrative of Jima House, serving as both aesthetic focal points and functional elements. Multiple pools are strategically positioned to reflect the surrounding sky and vegetation, enhancing the sense of tranquility and serenity within the residence.

The crowning glory of Jima House is its innovative glass roof, which serves as a conduit for natural light and ventilation. This translucent canopy not only bathes the interiors in soft, diffused sunlight but also fosters a sense of connection with the external environment, blurring the distinction between indoor and outdoor spaces.
Furthermore, a portion of the roof is adorned with a verdant layer of vegetation, effectively transforming it into a living, breathing ecosystem. This green roof not only enhances thermal insulation and stormwater management but also reinforces the ethos of sustainability inherent in the design.
In essence, Jima House represents a synthesis of cutting-edge technology, environmental consciousness, and architectural innovation. It serves as a testament to the transformative power of design, inspiring a new generation of architects to redefine the relationship between humanity and the natural world.





