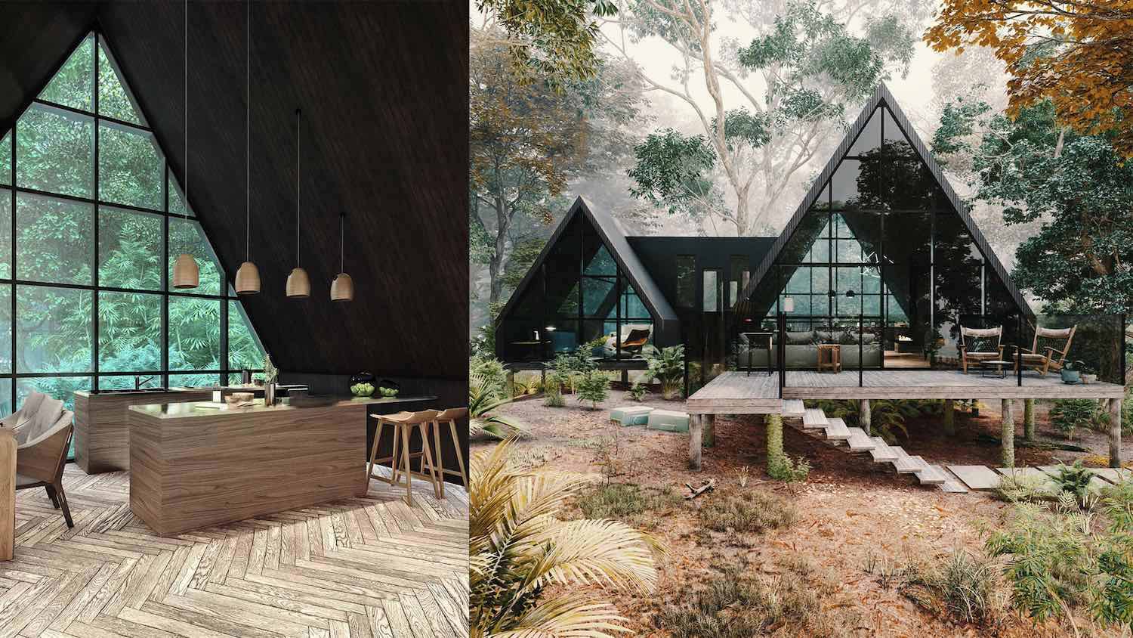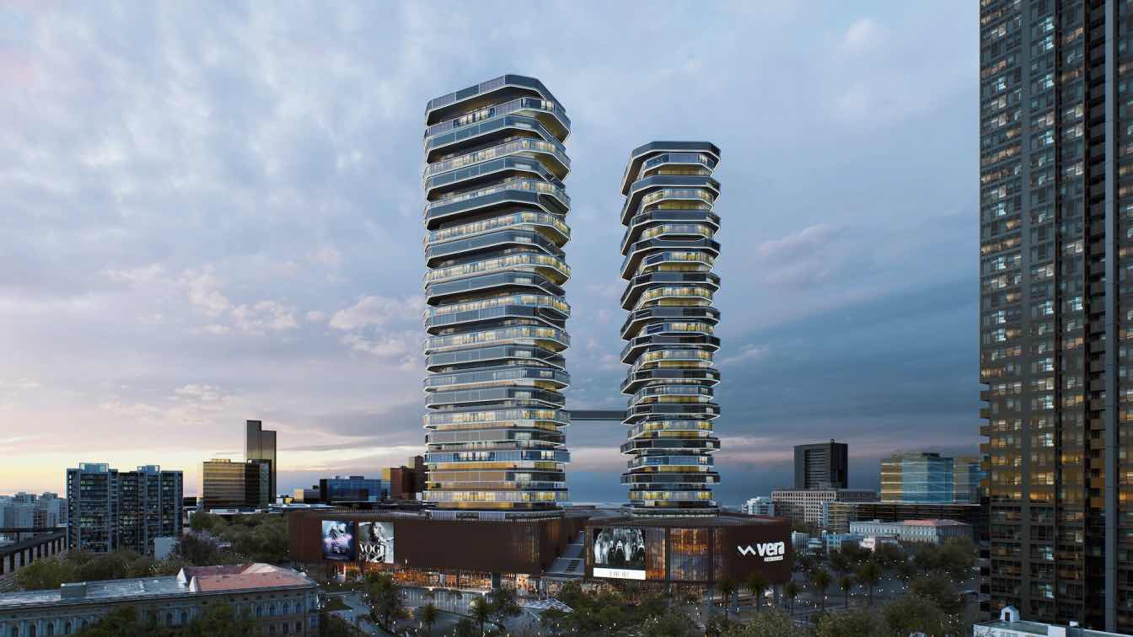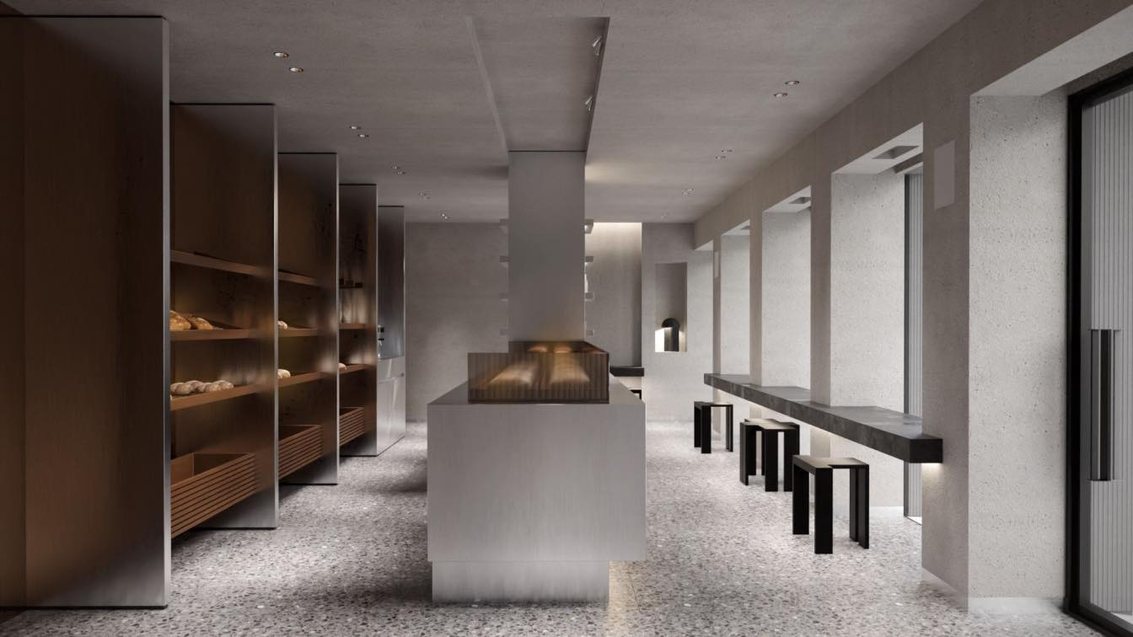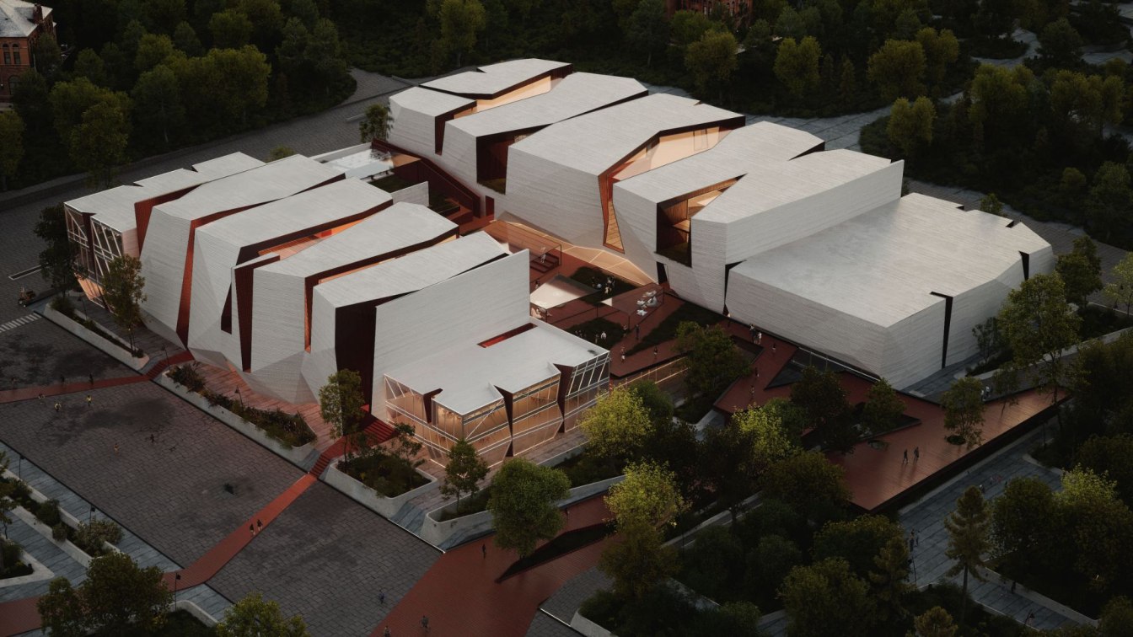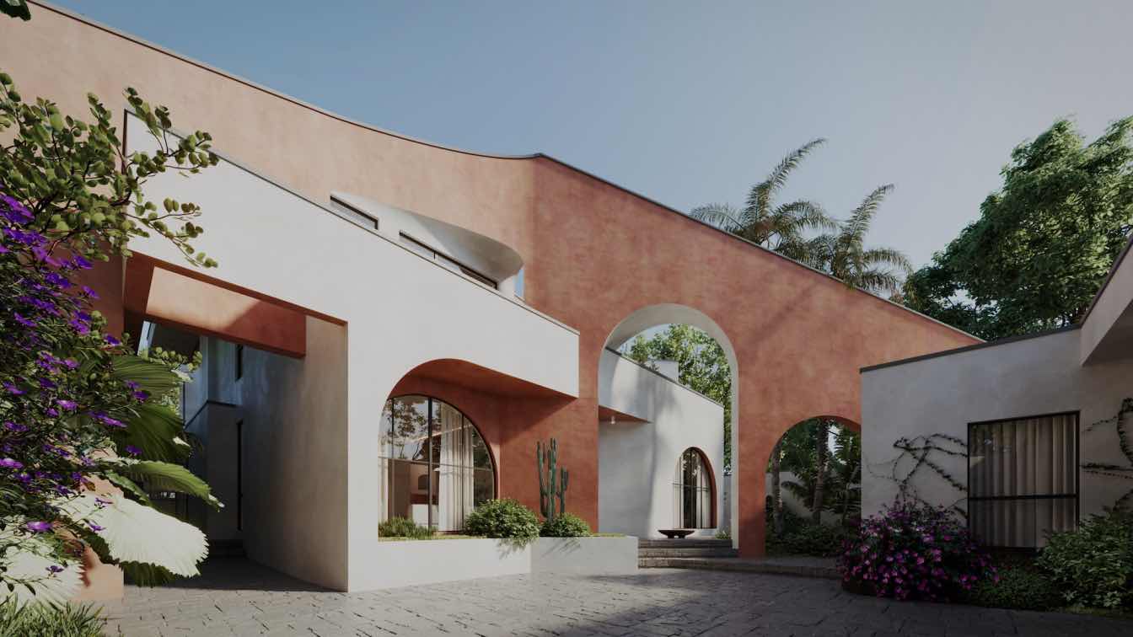Located in Chelav plains of Mazandaran province, Iran, this modern & minimalist cabin designed by Iranian architects Mohammad Hossein Rabbani Zade & Mohammad Mahmoodiye.
The idea of this project is based on the form of surrounding mountains in the region and its name is based on the local mountain’s name.
 image © TeamUs
image © TeamUs
 image © TeamUs
image © TeamUs
 image © TeamUs
image © TeamUs
 image © TeamUs
image © TeamUs
 image © TeamUs
image © TeamUs
 image © TeamUs
image © TeamUs
 image © TeamUs
image © TeamUs
 image © TeamUs
image © TeamUs
 image © TeamUs
image © TeamUs
 image © TeamUs
image © TeamUs
 image © TeamUs
image © TeamUs
 image © TeamUs
image © TeamUs
 image © TeamUs
image © TeamUs
 image © TeamUs
image © TeamUs
 image © TeamUs
image © TeamUs
 image © TeamUs
image © TeamUs
 image © TeamUs
image © TeamUs
 Floor Plan
Floor Plan
 South Elevation
South Elevation

