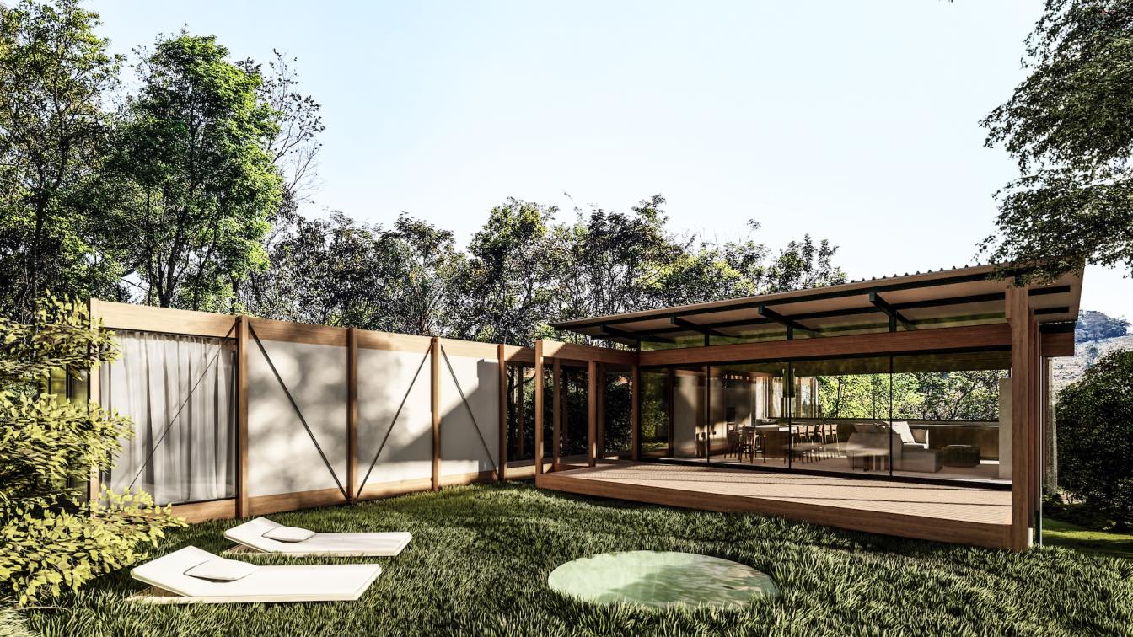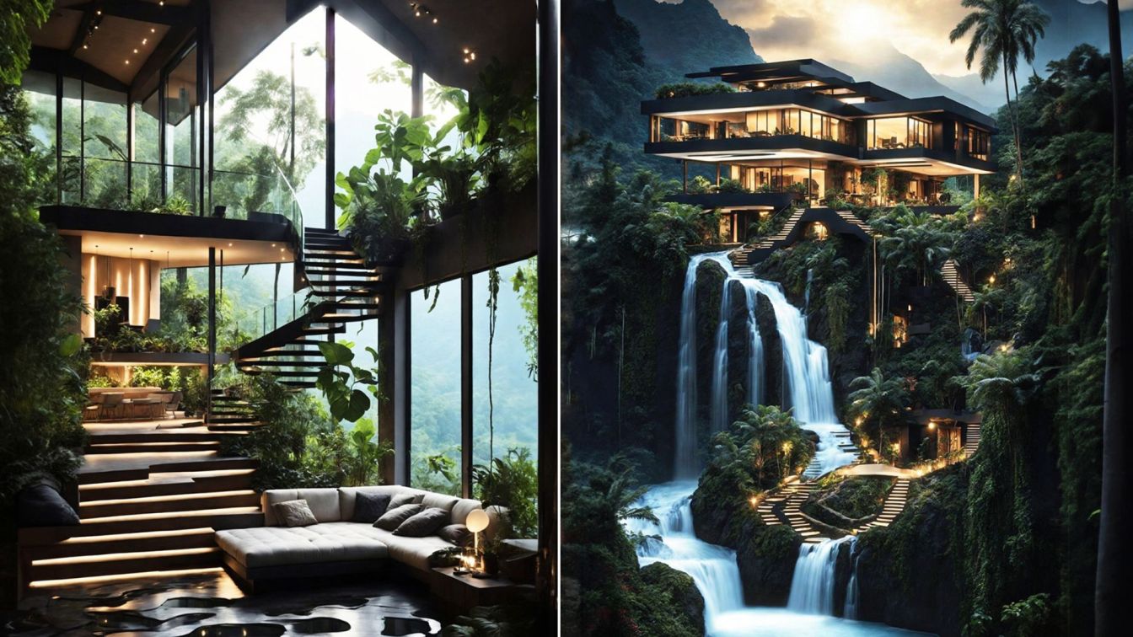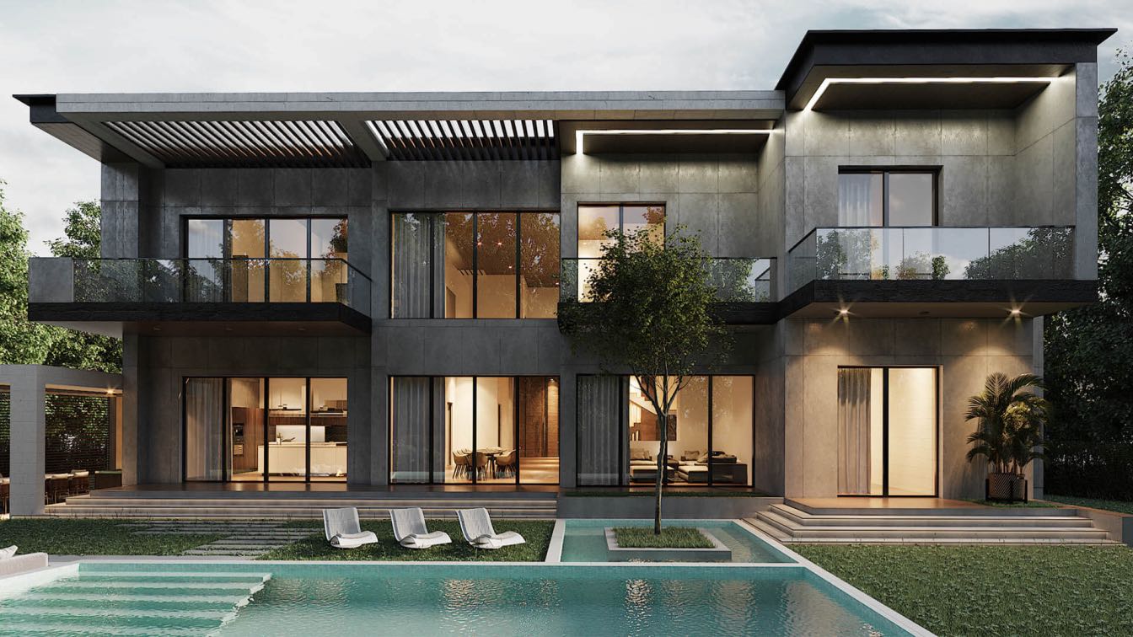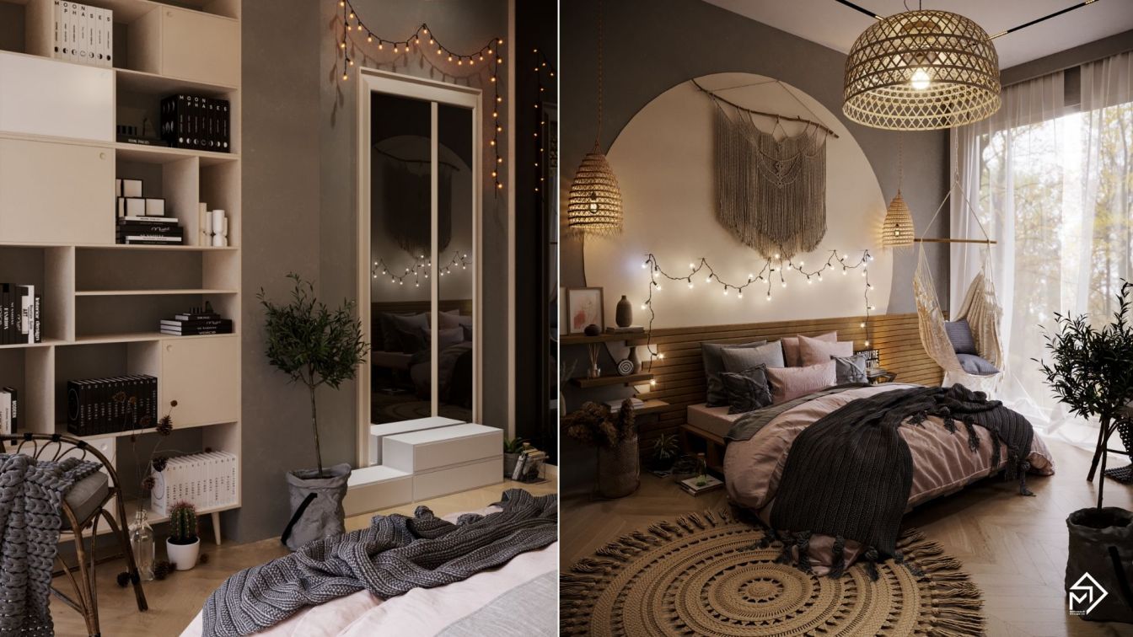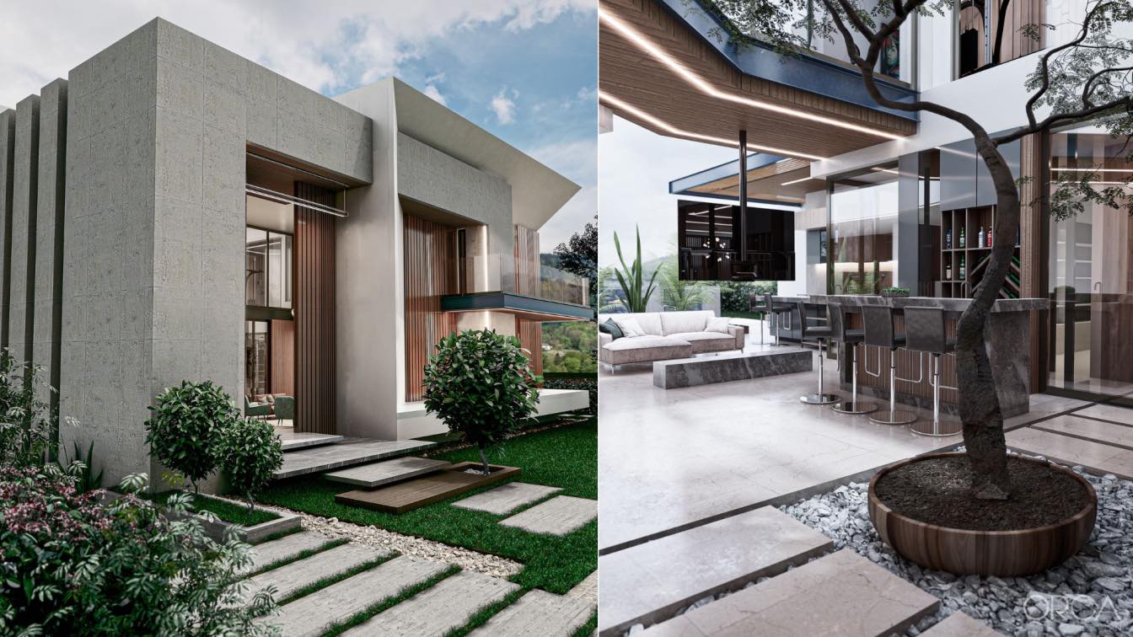The Matutu House
It's the last house on the last street
It has “ma”, Japanese space-time
Interval
Way to turn off the city
And turn on the woods
The forest
The Matutu House
It's simplicity
Polished slab floor
Closet without door
Reduced size
Magnified by nature
And by the good view
The Matutu House
Has a stone ramp
Childhood memories
Song of birds and people
Union in separate rooms
Has a pool
Grass
Starlight
Fireplace, bonfire
And a veil of rings
In a natural garden
Full of orchids
Ps: Poem written by the resident













