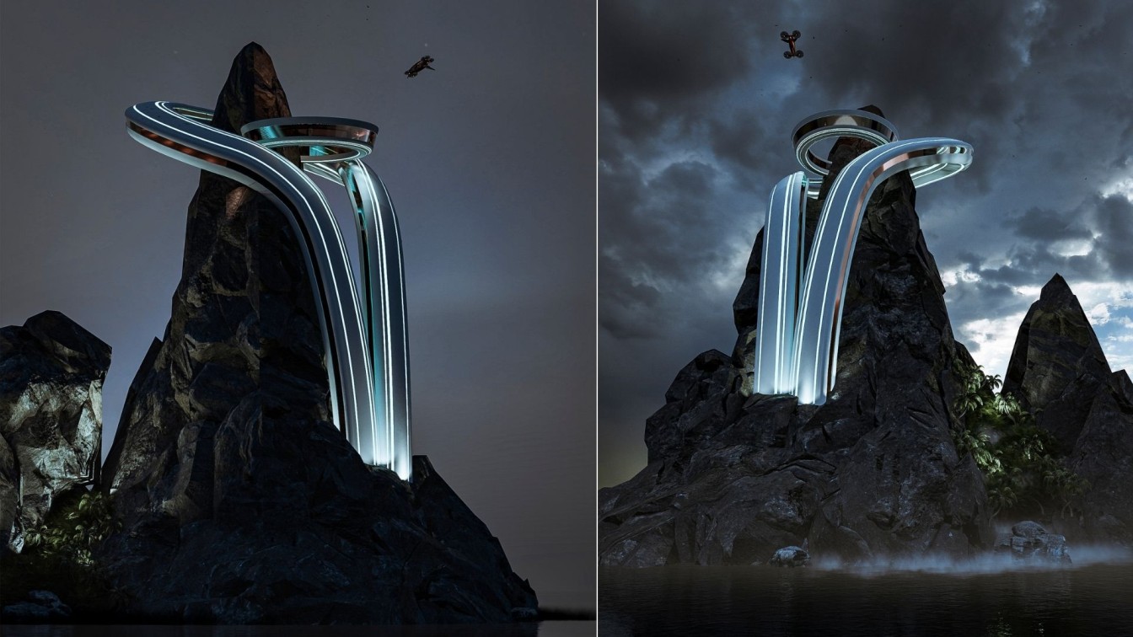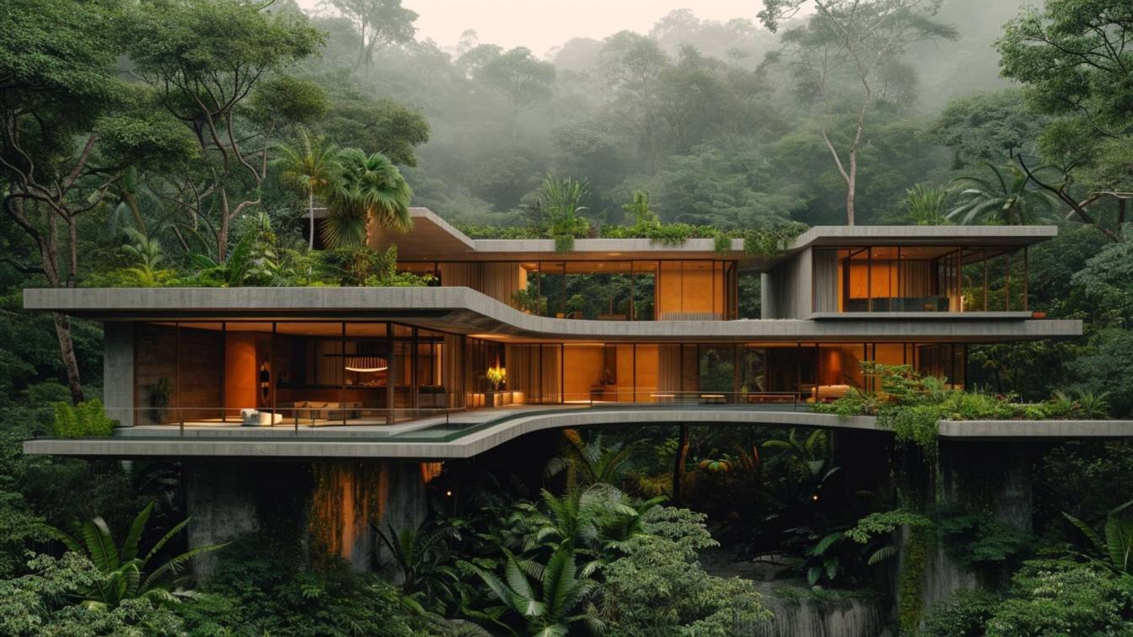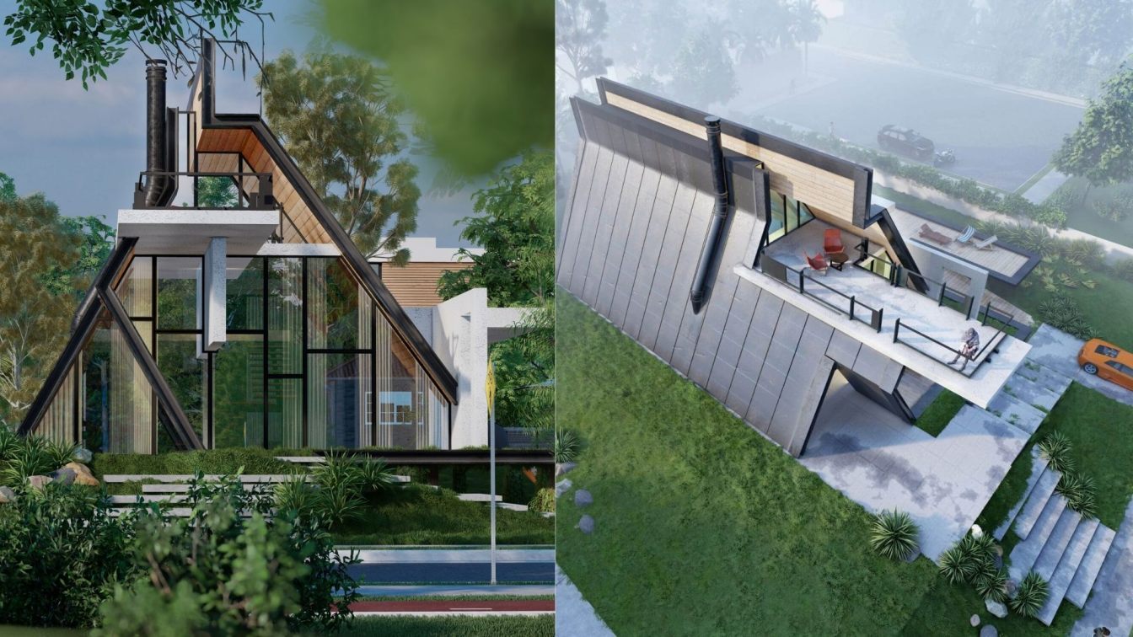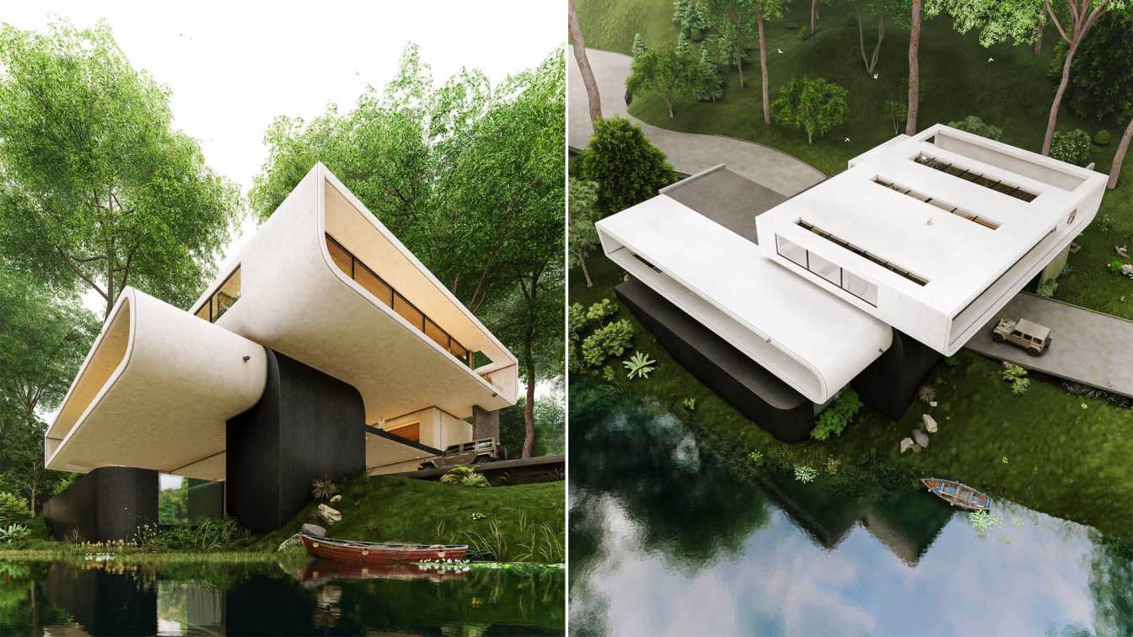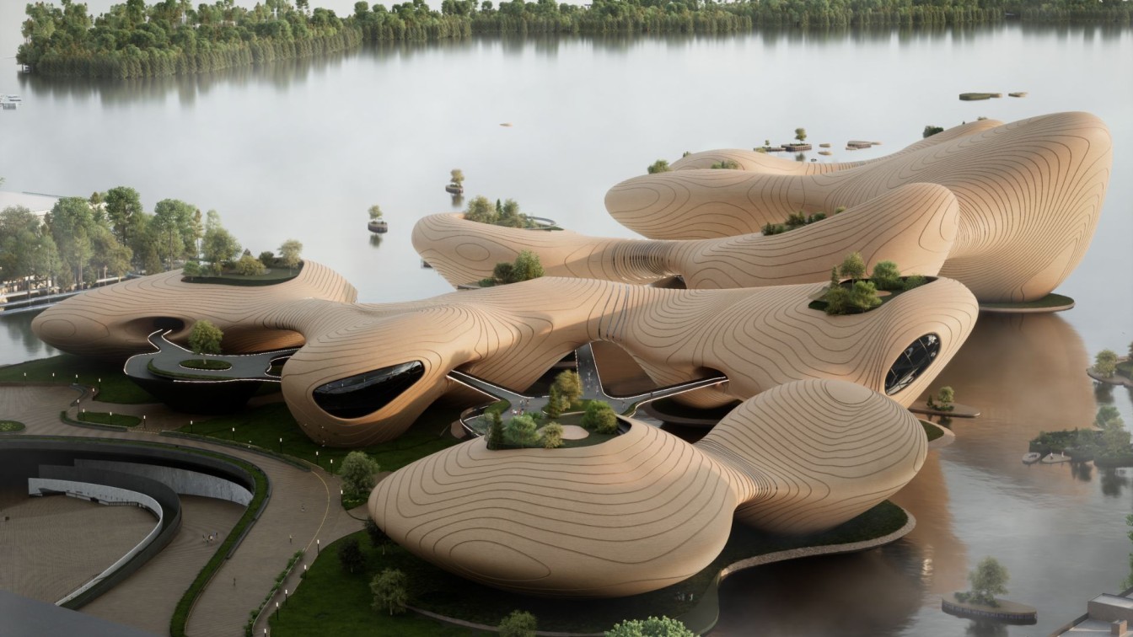Veliz Arquitecto: Metamansion Concept 5 is based on the collection of metamansion nft keys under the concept of a futuristic and immaterial architecture destined for the new world of the metaverse, its form based on the experience between mixing nature and a futuristic building that creates a great contrast between the two. recreating a new experience in architecture and design, as well as spaces that have a relationship between luxury and the contrast of their surroundings, in addition to the constant game between the volumes that seem to have an endless cycle and frame points through artificial light, generate an architect with a focus on the future is also a gesture of this work specifically to be visited through a digital medium.
