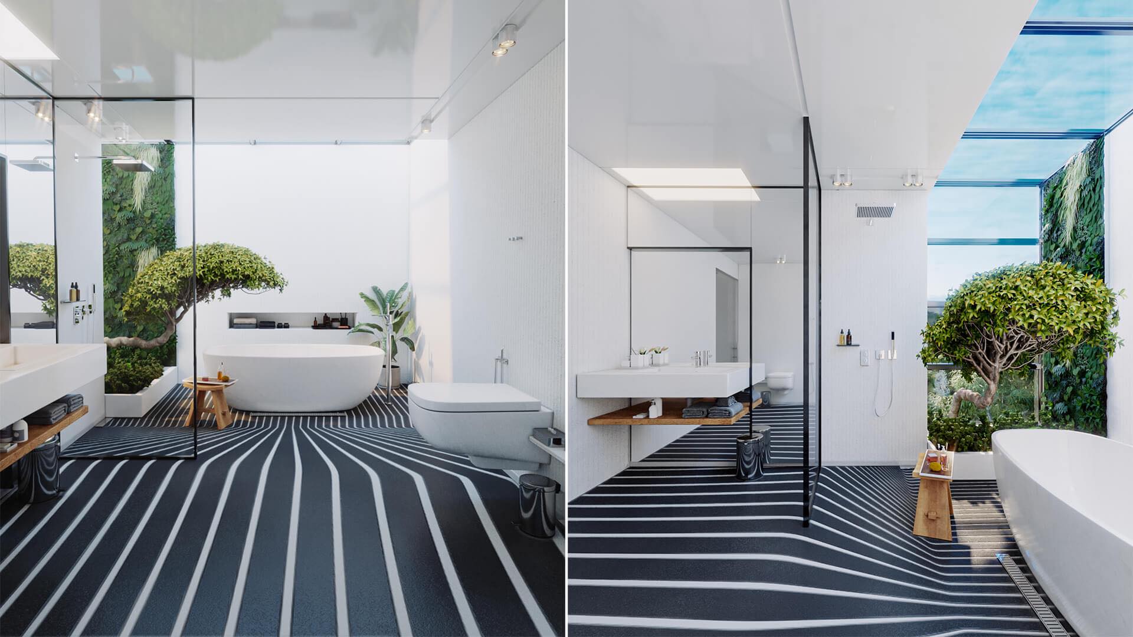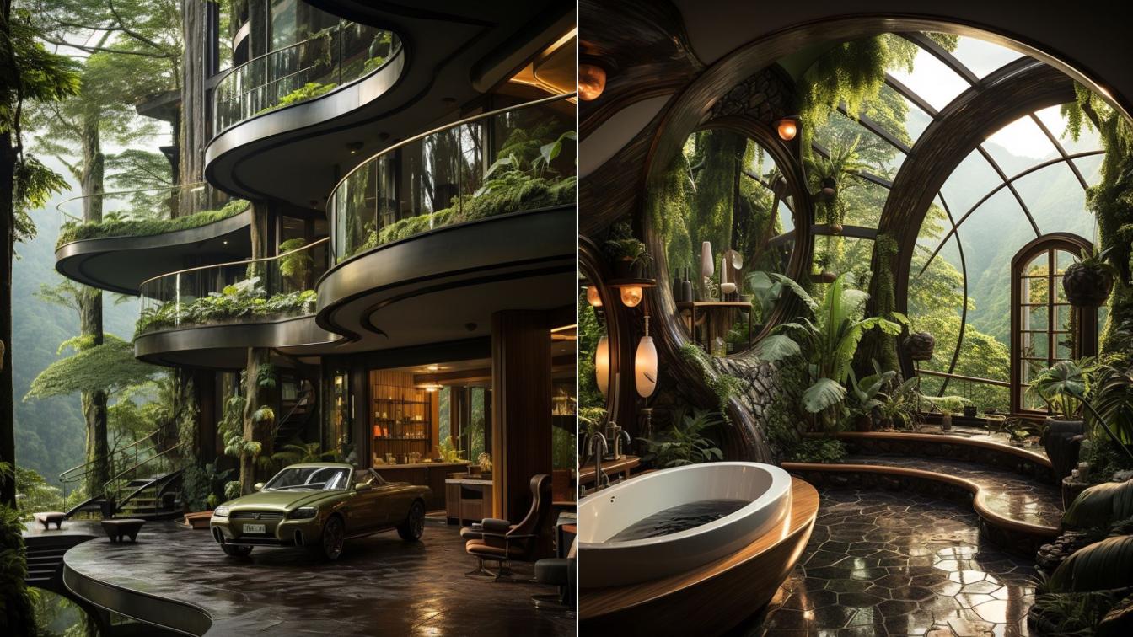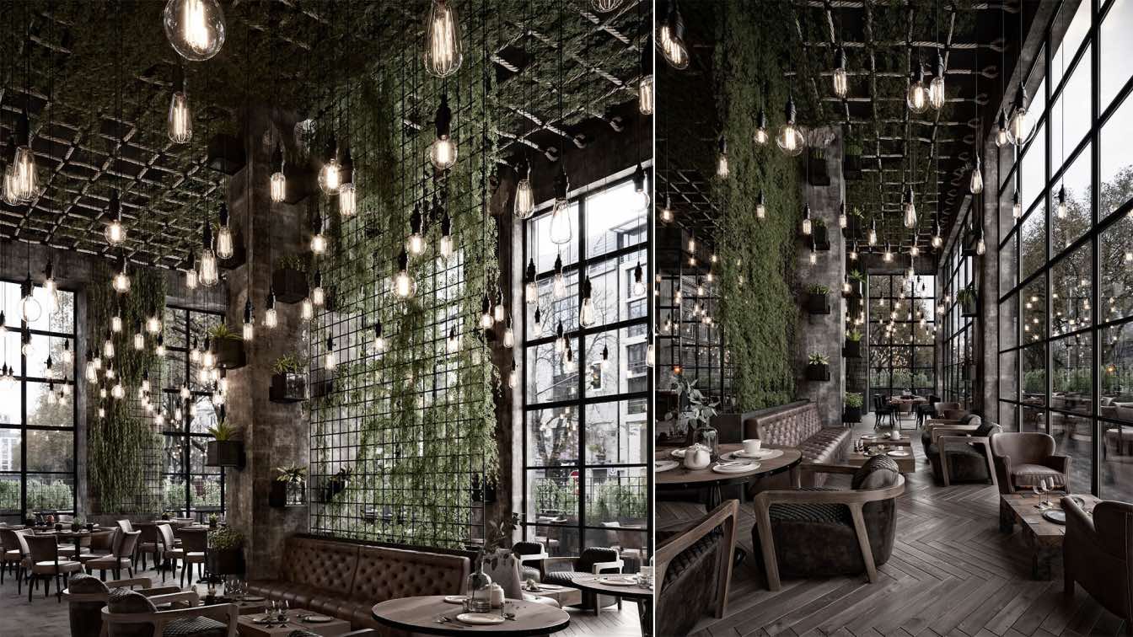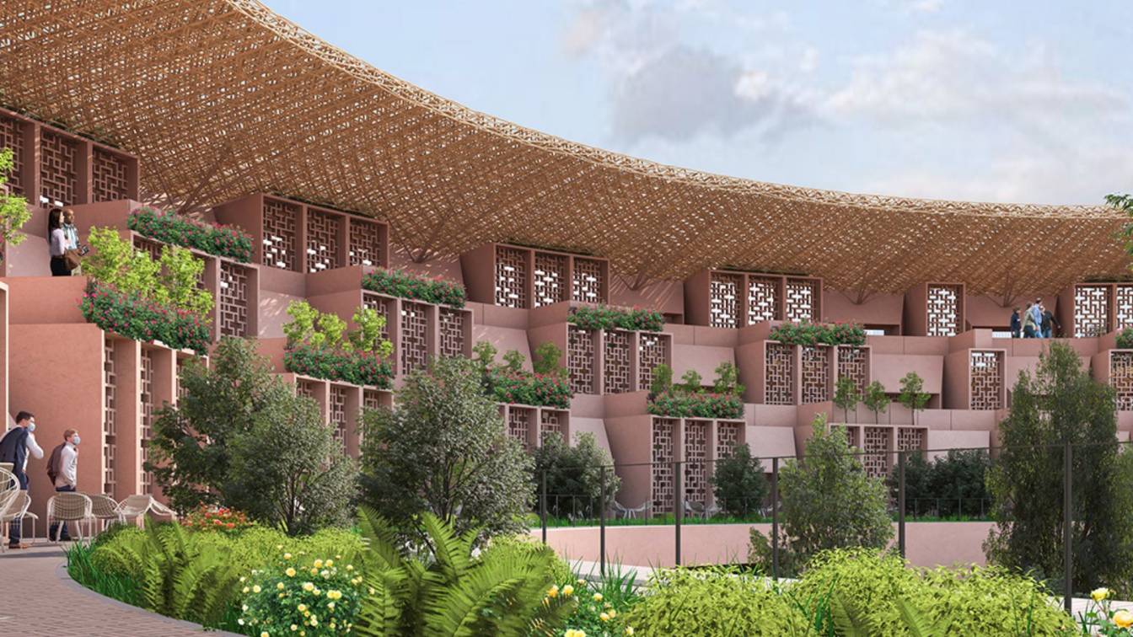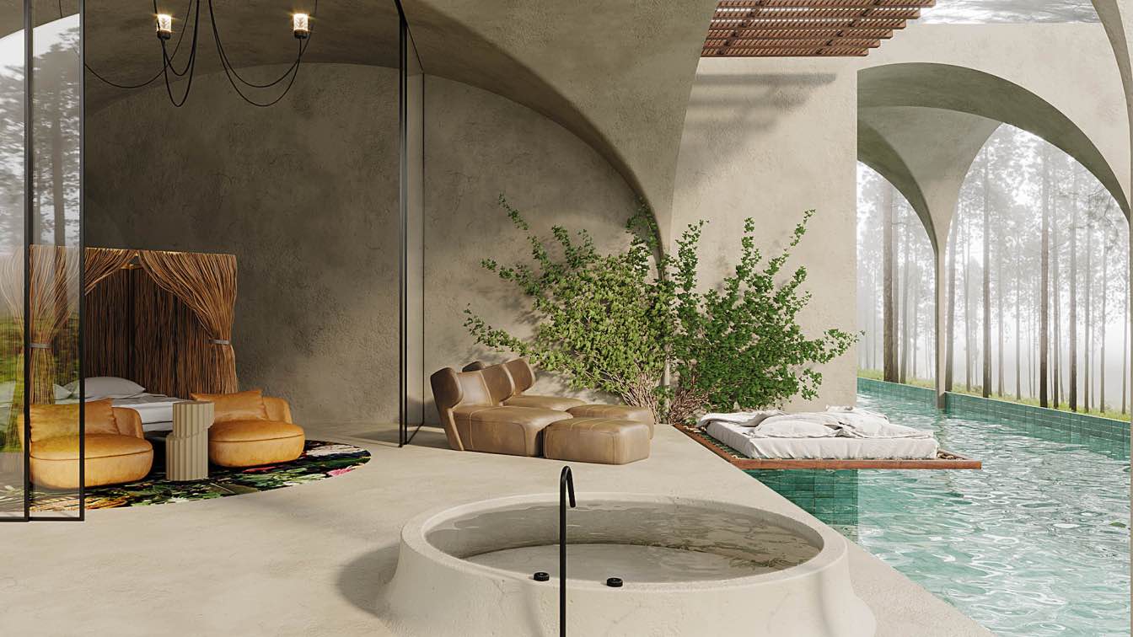Didformat Studio: The main idea of designing "Op Bathroom" is using the optical illusion for divisions of the internal space of the bathroom. we use the "Op art(optical art)" in floors material to realize this idea.
At the first sight the audience think that the bathroom's floor has height difference and the space has been divided into halves but factually there's no height difference and the visual illusion causes this.
Optical art is an artistic movement that derived from the public art in 60th decade and It became an independent school. In optical art the most important way to communicate with audience is retina stimulation and the purpose of this movement is to create the visual and physiological reactions in spectator.
Modeling of this project performed by Autodesk 3ds Max software and materialization and lighting of the project performed by Corona Renderer, and finally photos color light editing performed by Adobe Photoshop.





Connect with the Didformat Studio

