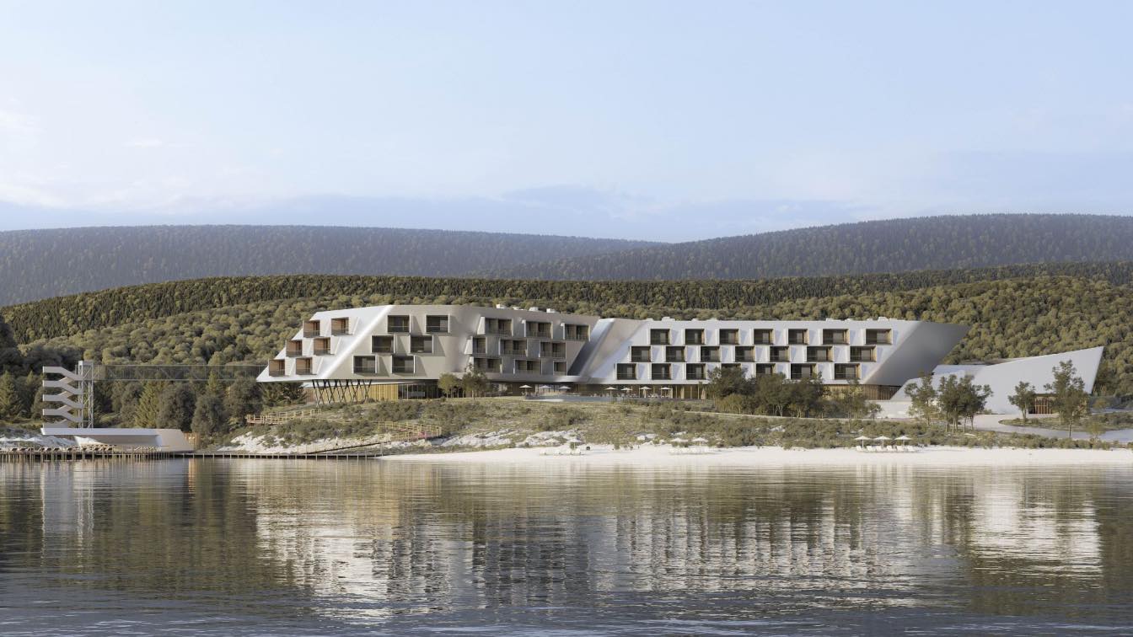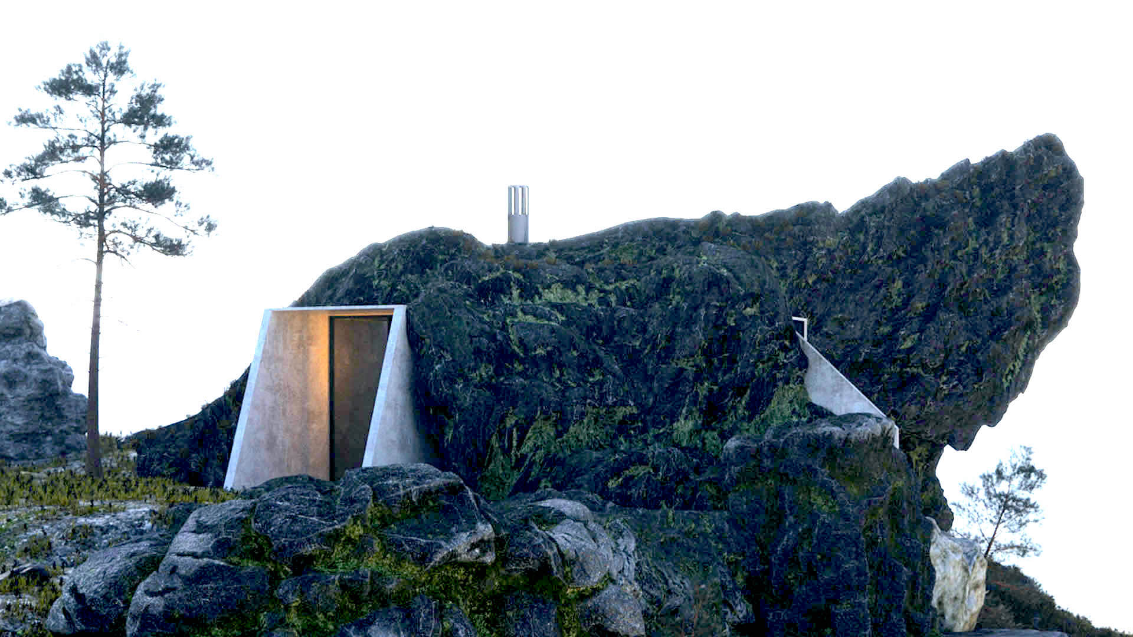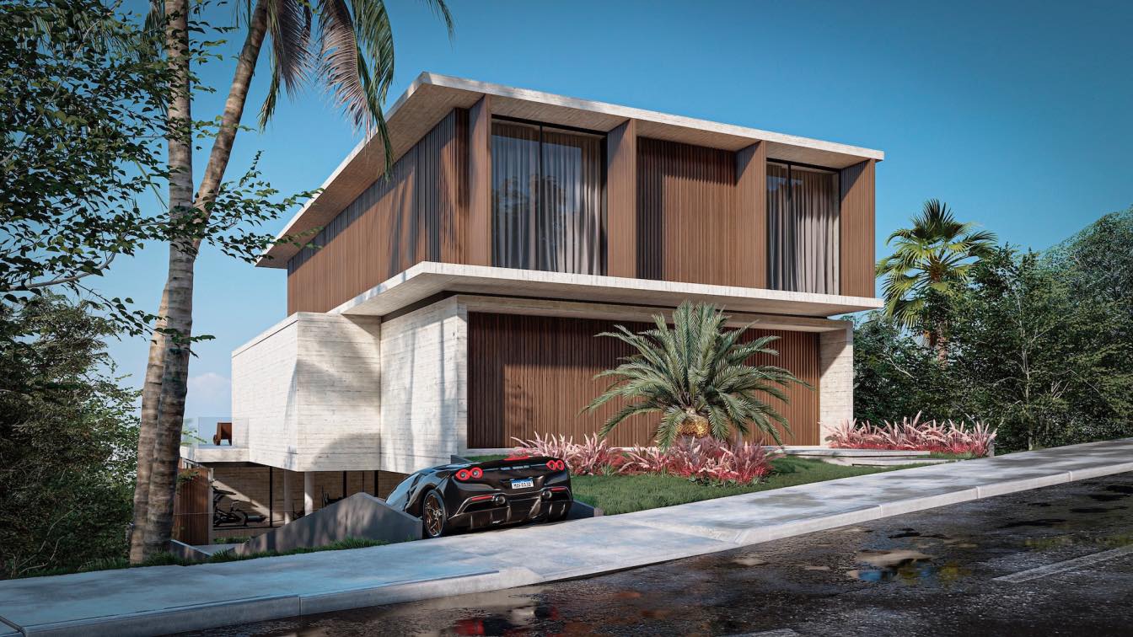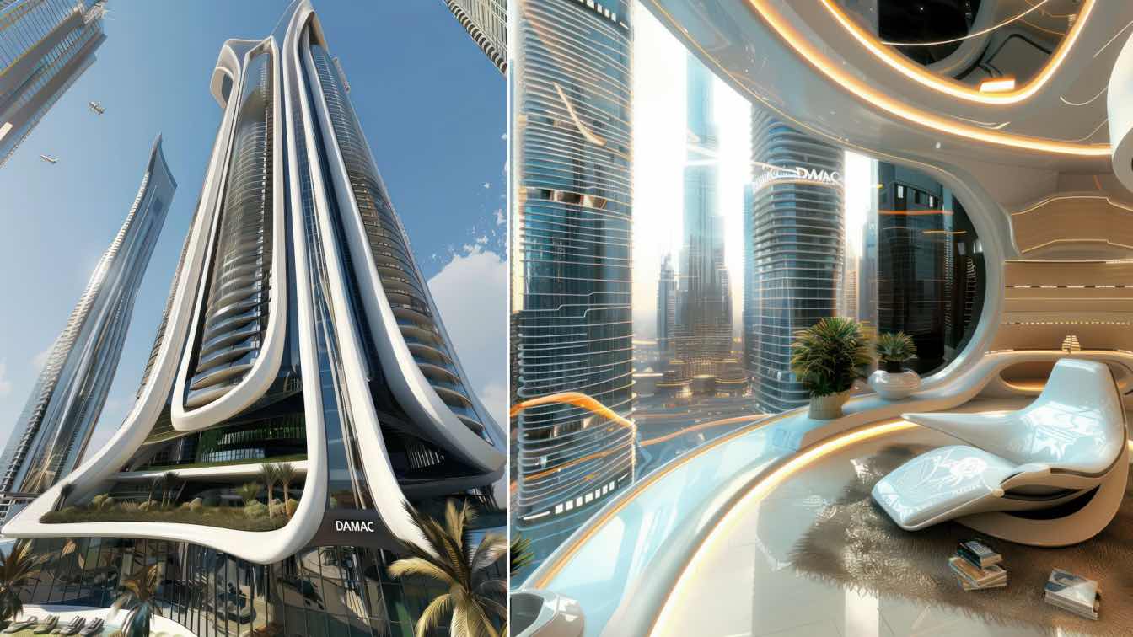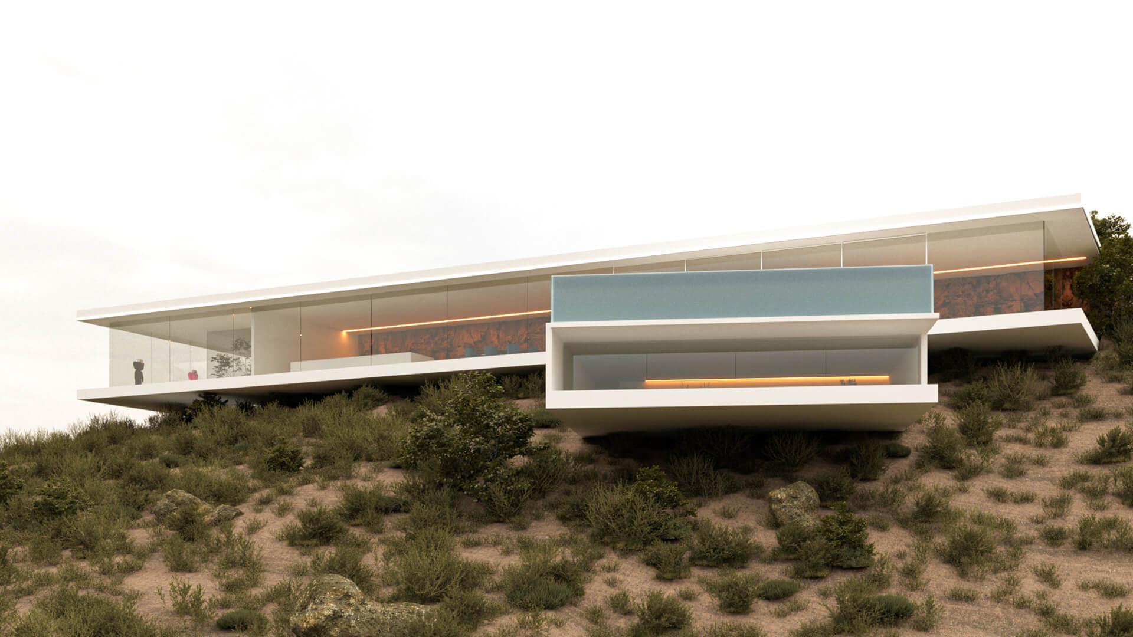STIPFOLD: The project is located on the shores of Shaori Lake in Racha, a mountainous region of Georgia. While being sparsely populated, nature in Racha thrives, standing exceptionally beautiful throughout all four seasons.
The main aim of the design involved solving the functionality and logistics of the project. To achieve this, main roads were pushed off to the outskirts of the site perimeter, to hide cars and other means of transportation from visitors' sight. Simultaneously, the general public would have uninterrupted access to the lake.
The functionality of the building complex throughout the year was ensured by adding a covered bridge connecting the main building to the sports facilities. The abovementioned facilities in themselves are connected with the lake shore, which hosts a bar and spaces for various water sports.
Shaori Lake itself is fairly distant from the nearby towns and villages, resulting in underdeveloped infrastructure.

For this project, instead of merging architecture with the environment, we went off-road, with a more contrasting approach and intervention. The stainless steel layer acts as a separator between the building and the surroundings, so the design shows a distinct boundary between the man-made and the nature. The facade is curved and inclined in different directions, offering a unique reflection of the site depending on the time of the year.
The cold character of the building is balanced out with a warm and cozy timber interior. Balconies break through the building skin, becoming a portal between two dimensions.
The main aim of the design involved solving the functionality and logistics of the project. To achieve this, main roads were pushed off to the outskirts of the site perimeter, to hide cars and other means of transportation from visitors' sight. Simultaneously, the general public would have uninterrupted access to the lake.
The functionality of the building complex throughout the year was ensured by adding a covered bridge connecting the main building to the sports facilities. The abovementioned facilities in themselves are connected with the lake shore, which hosts a bar and spaces for various water sports.















