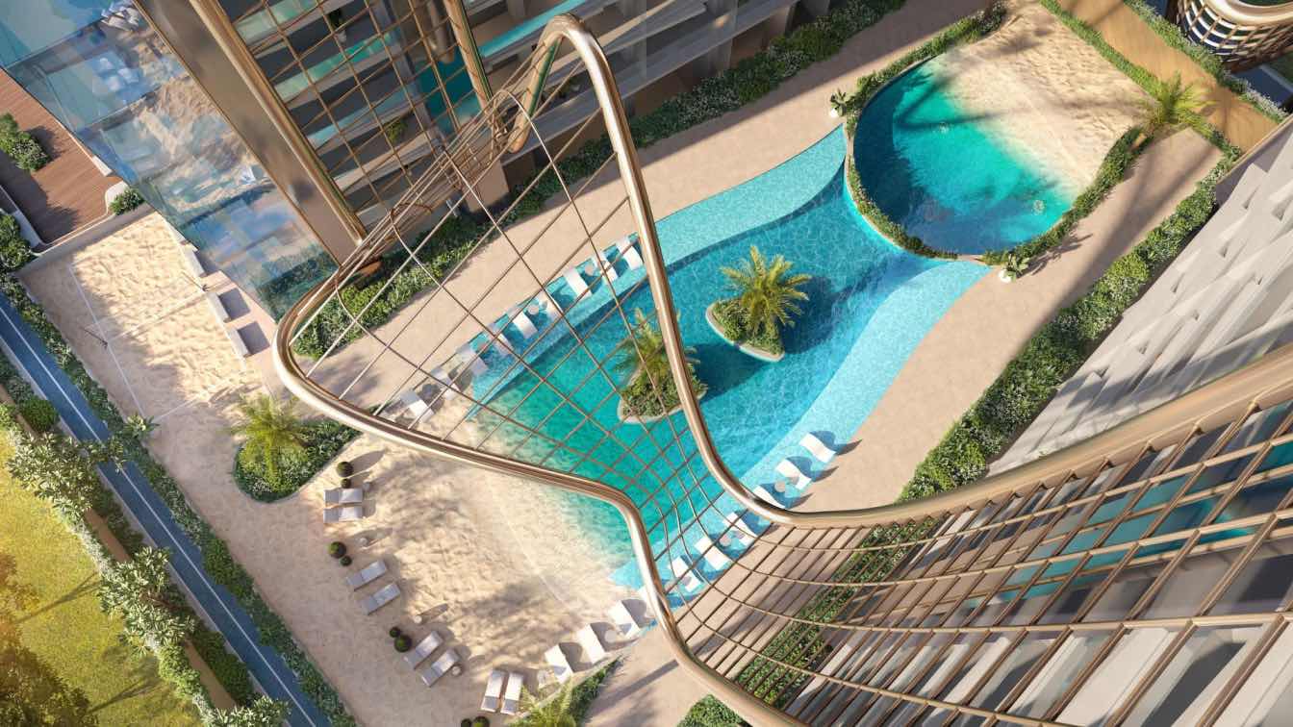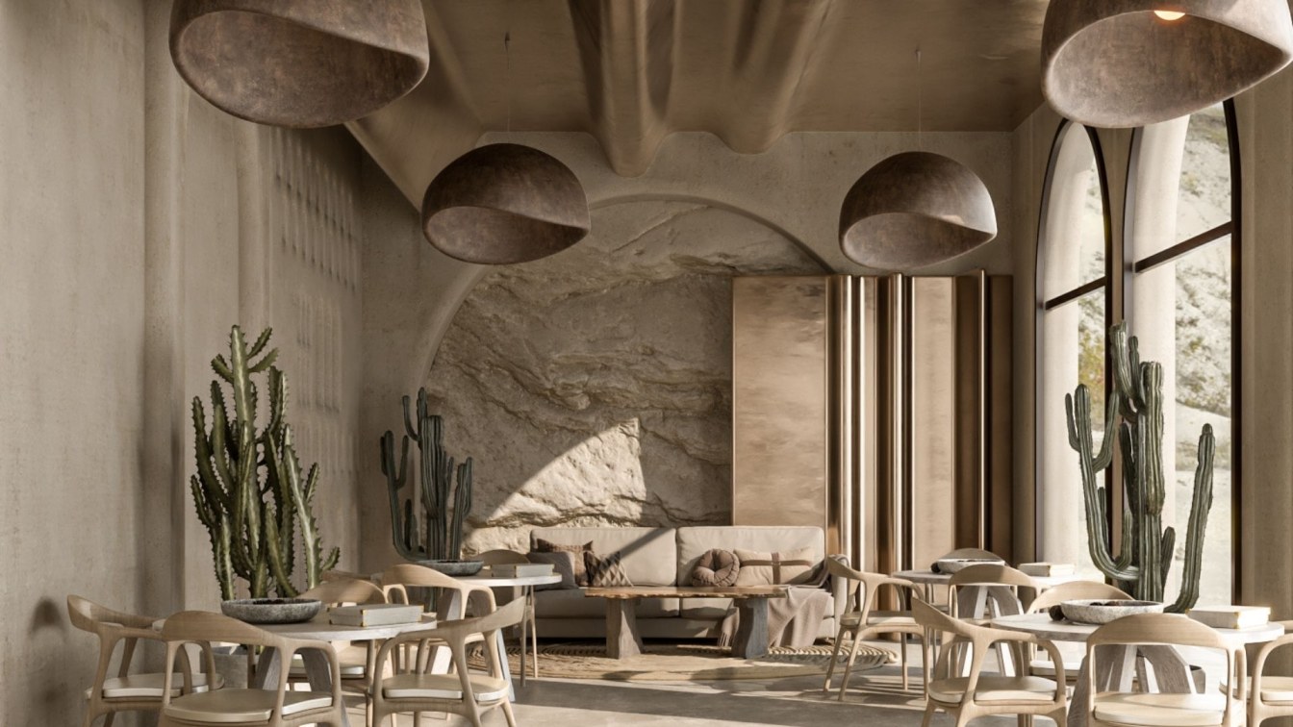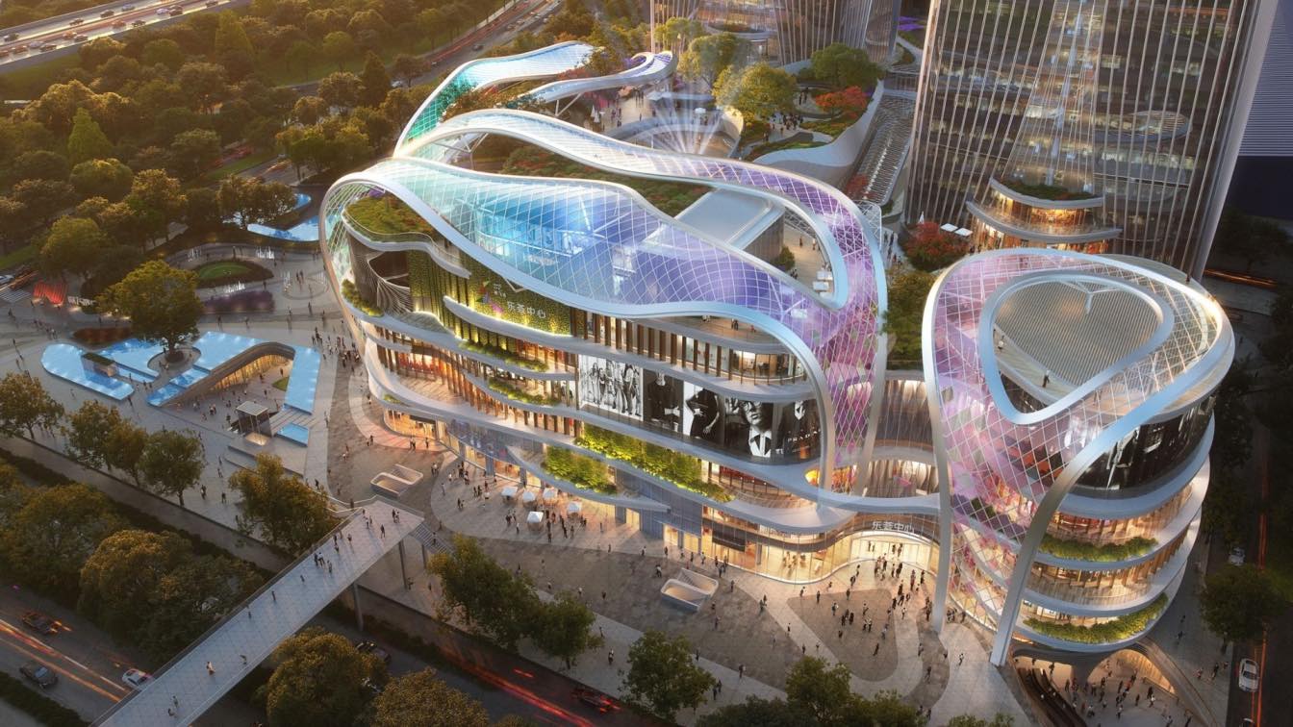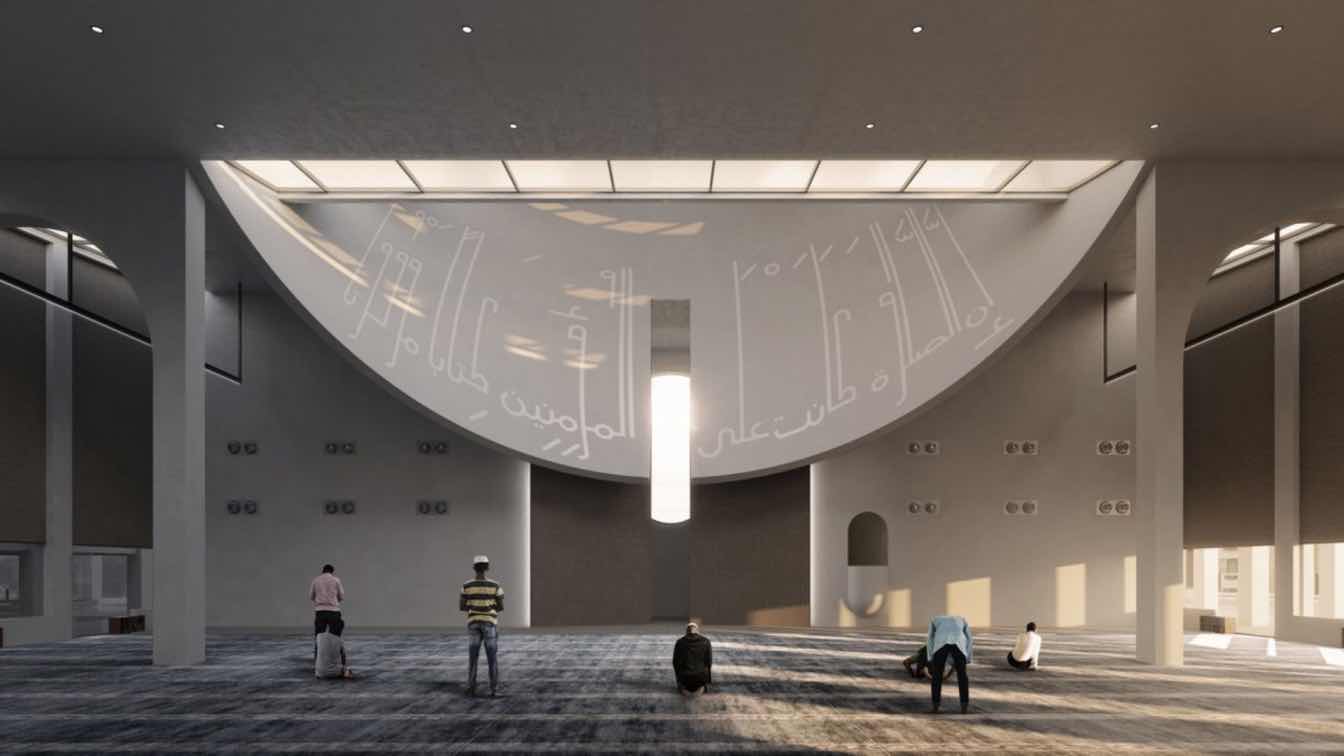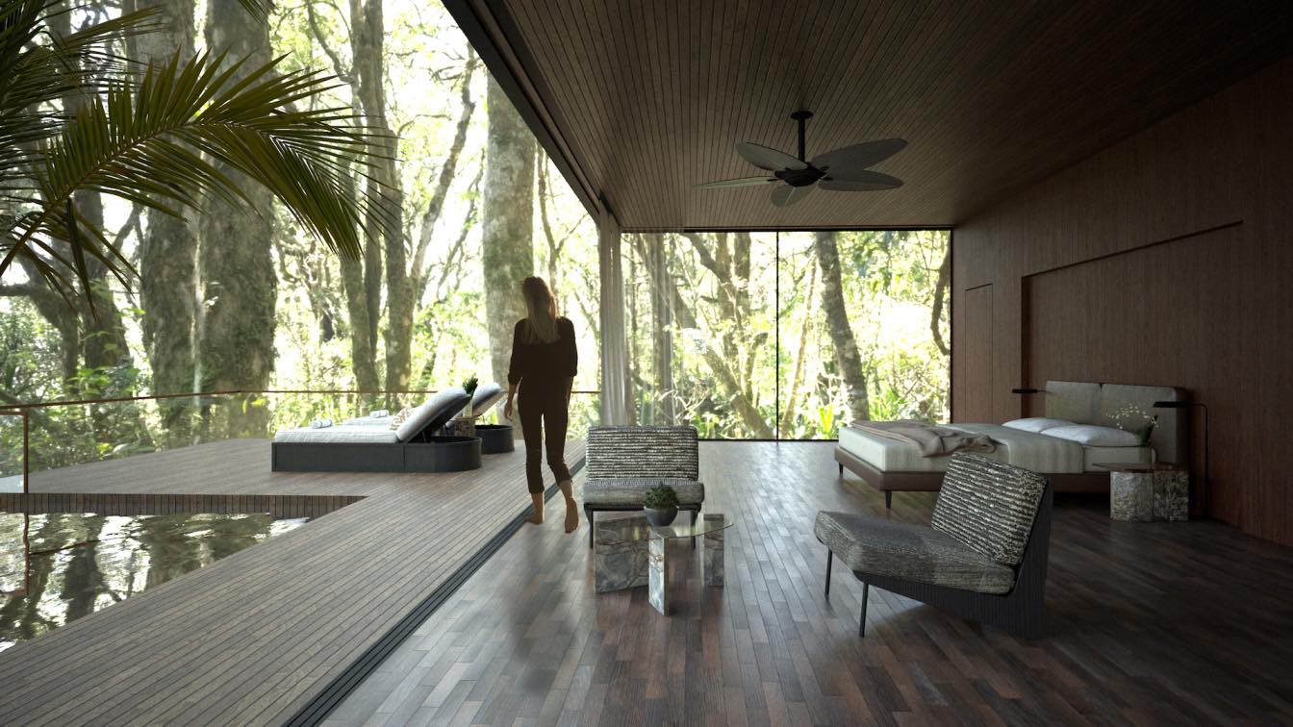‘’…Elevate your Lifestyle…’’
Introducing to you the Sky Hills Residences, where Opulence, Elegance, and tasteful luxury unite. Experience modern day living at our exclusive project situated in Dubai Science Park. This exceptional development presents a distinctive fusion of convenience, luxury, and inspiring views that redefine urban living.
The Sky Hills Residence comprises of Tower 1 and Tower 2 a total of 1142 apartments with a mix of studios/1 beds/2 beds/ and 3 bed duplexes.
NGS Architects owns an extensive portfolio; collaborating with developers, government entities, Elite Private individuals and more. This unique experience and knowledge of the Architectural market allowed for NGS Architects to be exclusively nominated by HRE Development to foster the lead role as interior and landscape architects.
The distinctive landscape design (over 400 Sqm in size) is remarkable in its offering. It promotes an active lifestyle which is an element most high rise buildings are unable to fulfill.
NGS thoroughly researched and identified the activities needed for a healthy lifestyle and carefully placed them in an efficient manner encompassing a single space for both towers to experience as well as encourage a community like feel for the residents.

The areas are made up of a 375m running track which loops on itself around both tower 1 &2 allowing for a continuous jog/run, On the East side of tower 2 a lazy river for those who like to relax, and kids play area with a restaurant/eating facilities. The main core of the towers nestled between tower 1 &2 is the beach/Swimming pool divided for kids and adults. Located on the West Side Tower 1, are several outstanding facilities; beach volley ball court, an outdoor gym area as well as a lap pool 160m in length.
The landscape as a whole in engulfed with exotic planting/palms throughout with lighting schemes that also beautifully accentuate the night time experience.
In between each section the podium offers ample seating as well as communal areas to socialize and walkthrough appreciating the city scape from an elevated platform.
The Towers are currently the highest towers in the area and they have magnificent undisturbed views of the Dubai Hills, Burj Al Arab and downtown areas including Burj Khalifa.
NGS architects enjoyed creating this elegant yet efficient space. The project has officially been launched and we look forward to the successful outcome.









