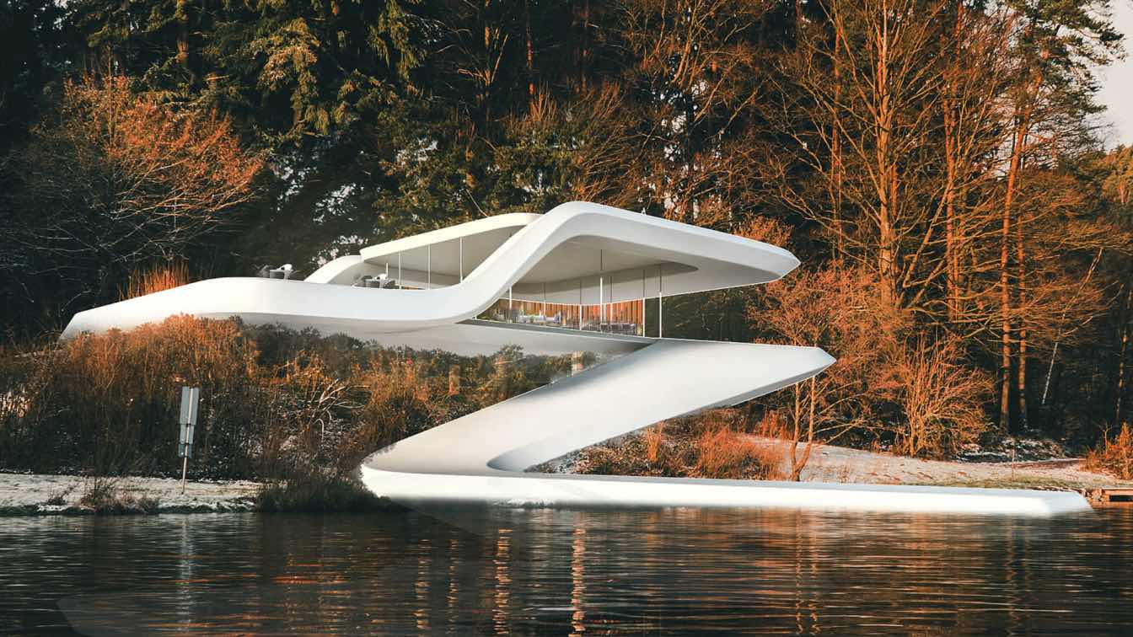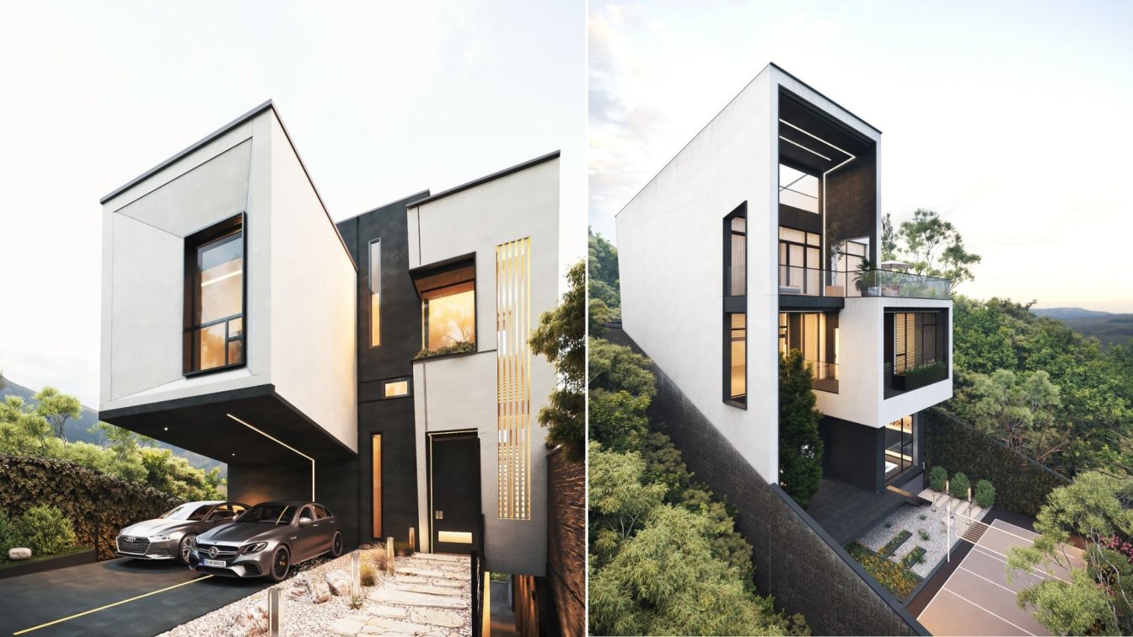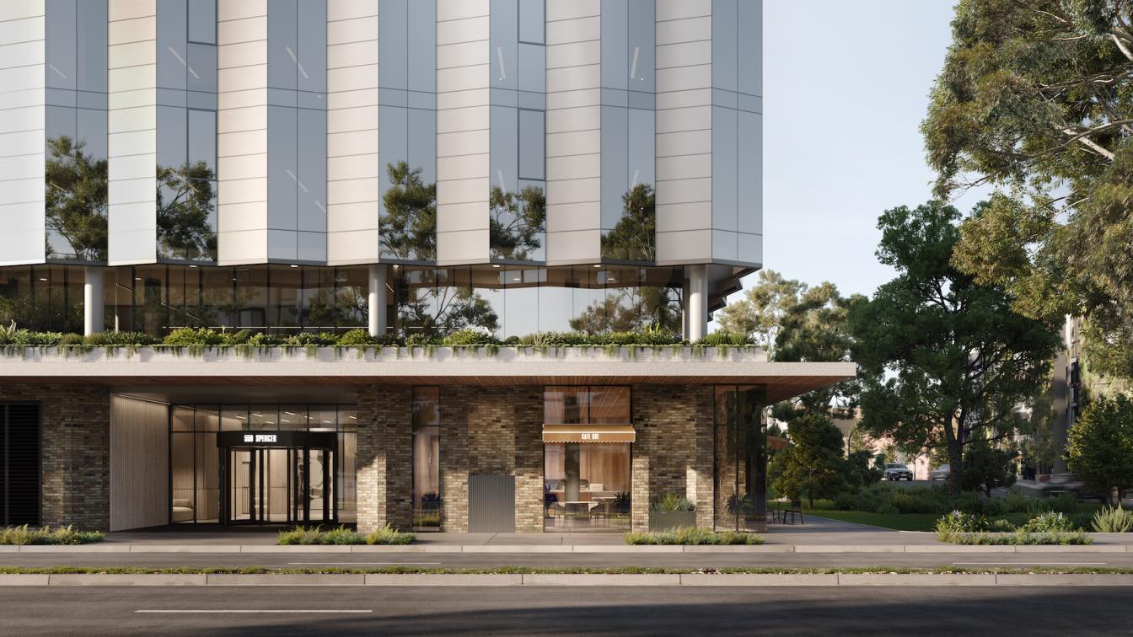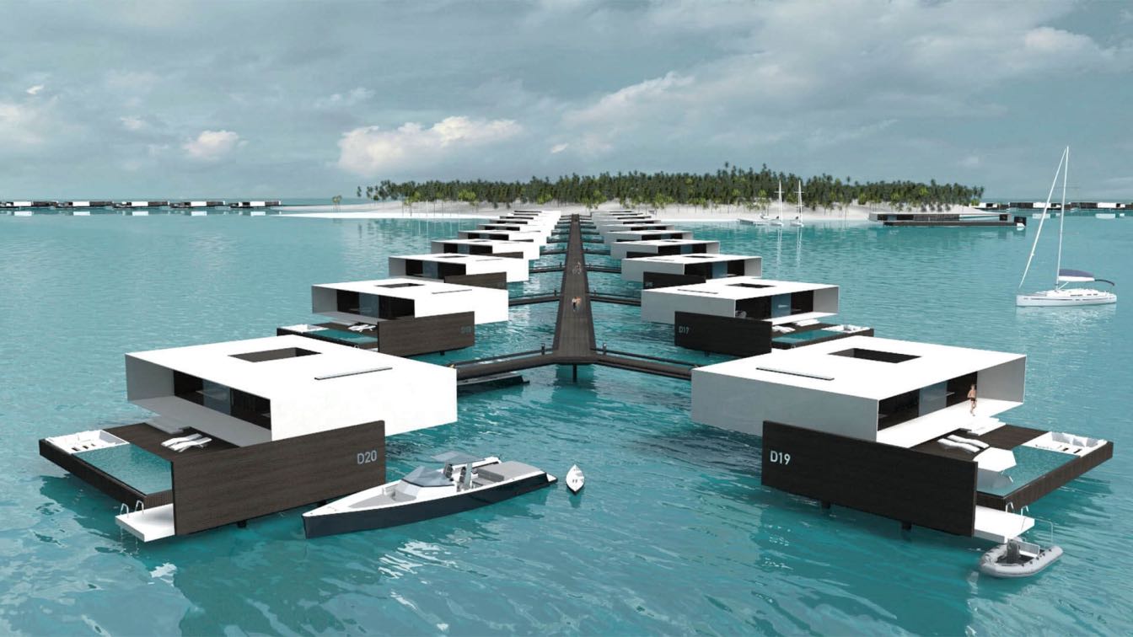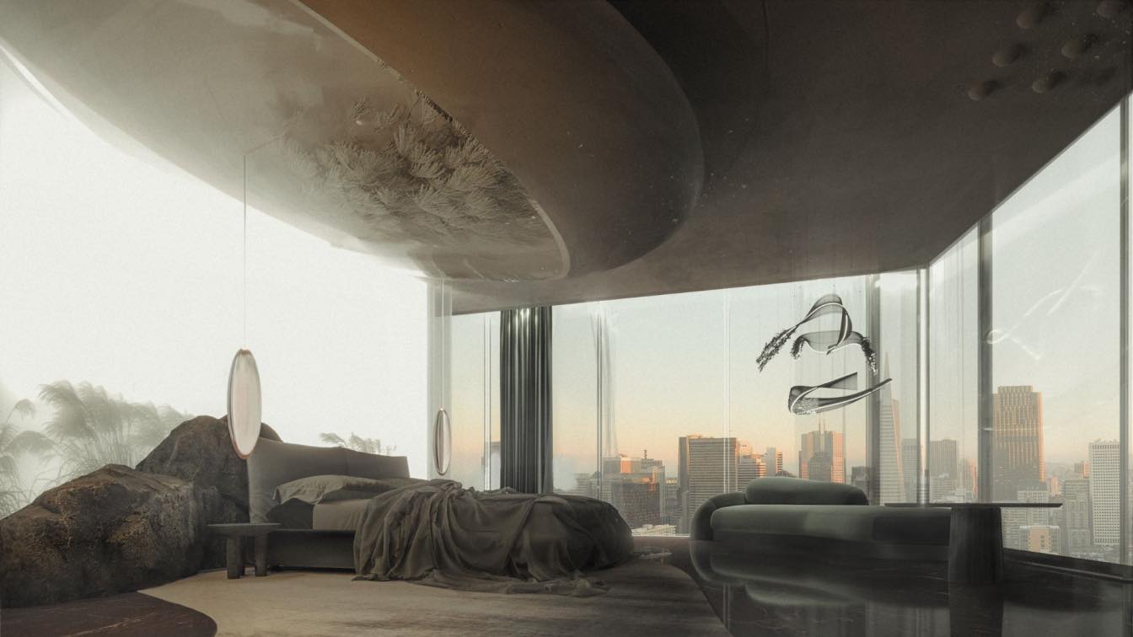Miroslav Naskov / Mind Design: Series of design research proposals introduce the idea of a house as a place where we live and work simultaneously. We work anywhere, anytime. We meet, tweet, and chat from home as much more as we used to do it before, so the house projects shall evolve to meet these emerged features of human beings.
The study demonstrates the impact of the transparency of the proposals by providing panoramic breath-taking views, inviting nature to become part of the space in order to have a positive effect on the well-being of residents. Blurring the boundary between the interior and the exterior architecture and the environment are invited to become part of one another. The intertwining between live-work, interior-exterior, artificial-natural allows people to combine being at home with work experience.
The research project dismisses the traditional conception of the house and the workplace and rethinks new paradigms that bring the idea of merging of play and work. This would elevate the resident’s sense of the quality of life, well-being, tranquillity, and health.






