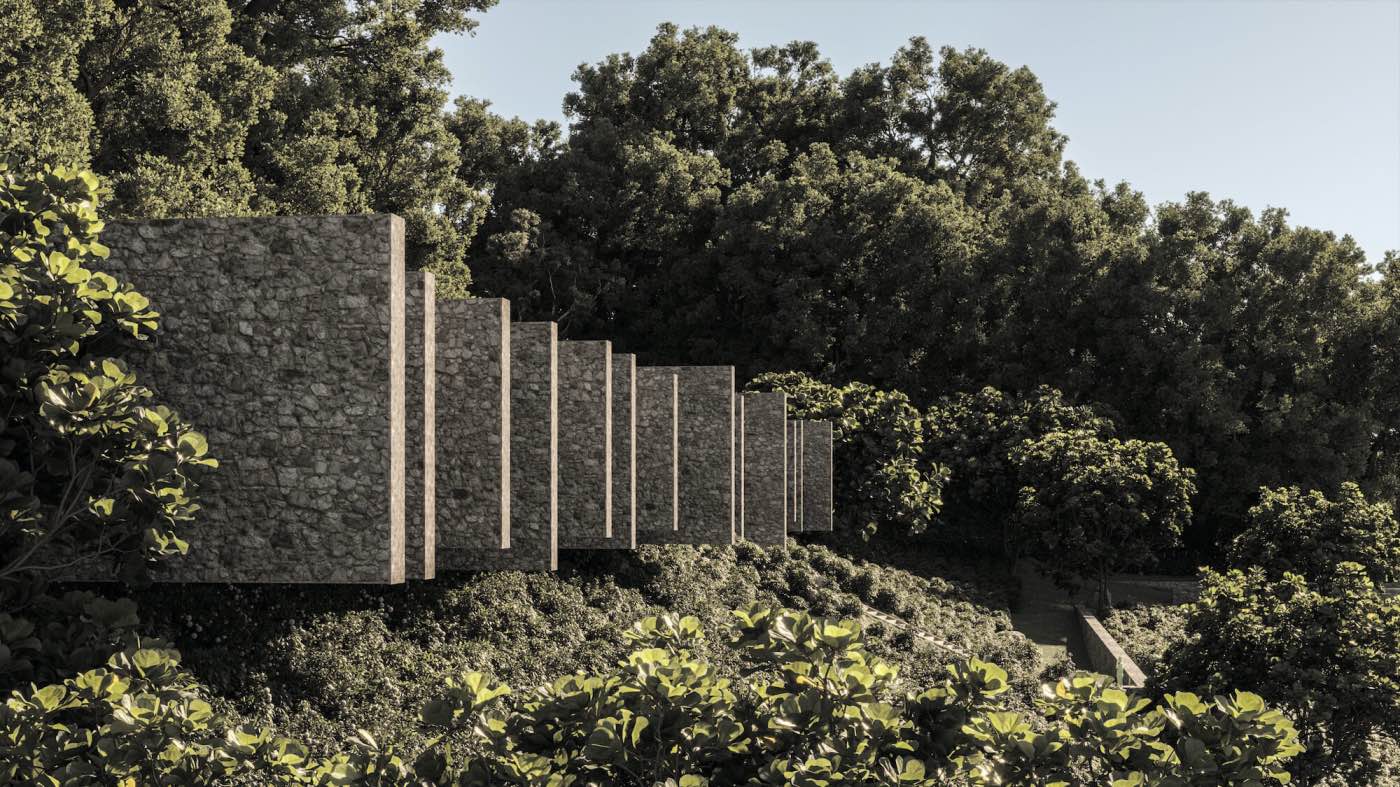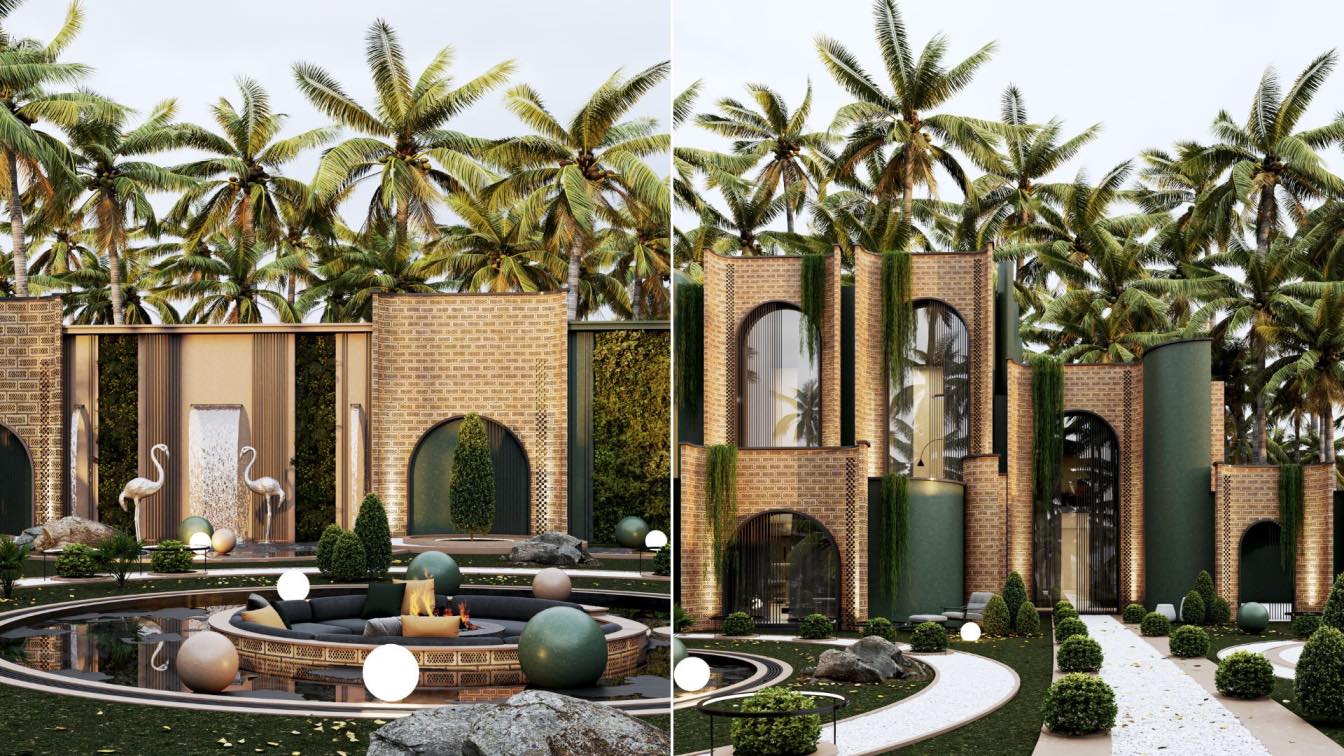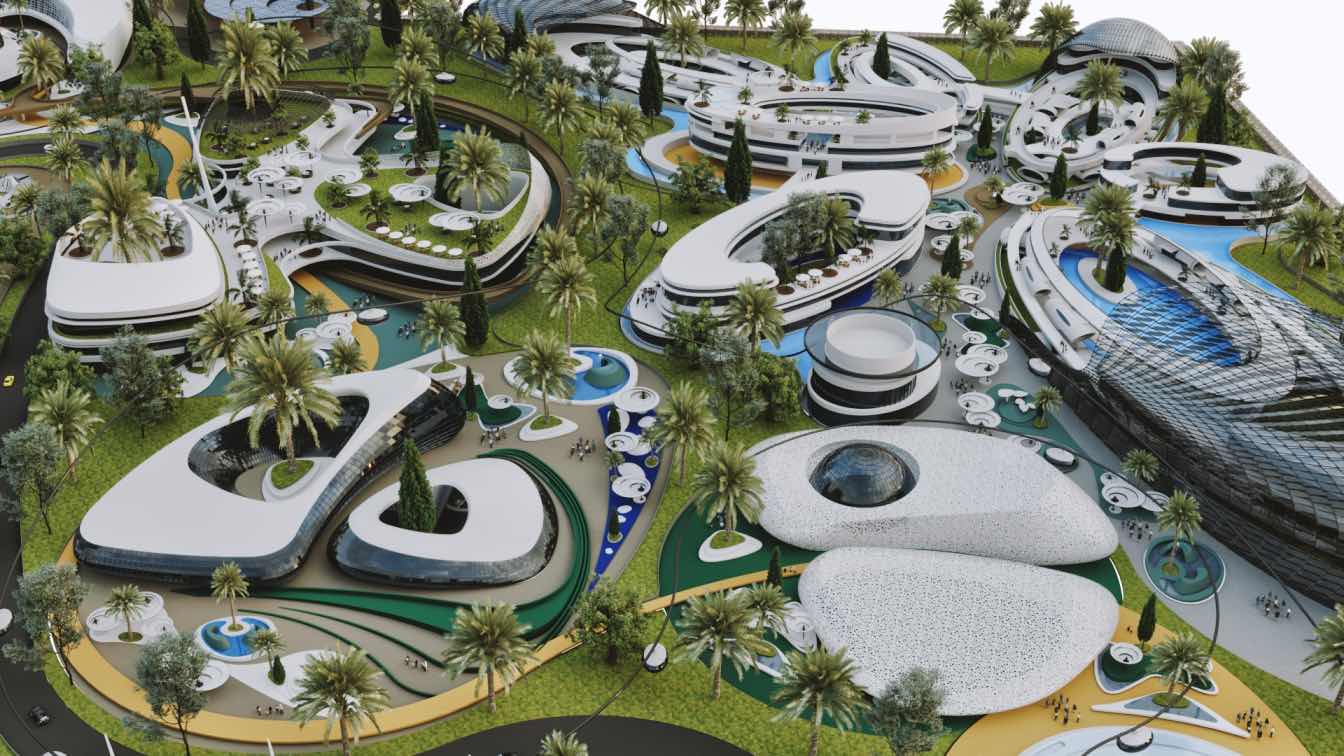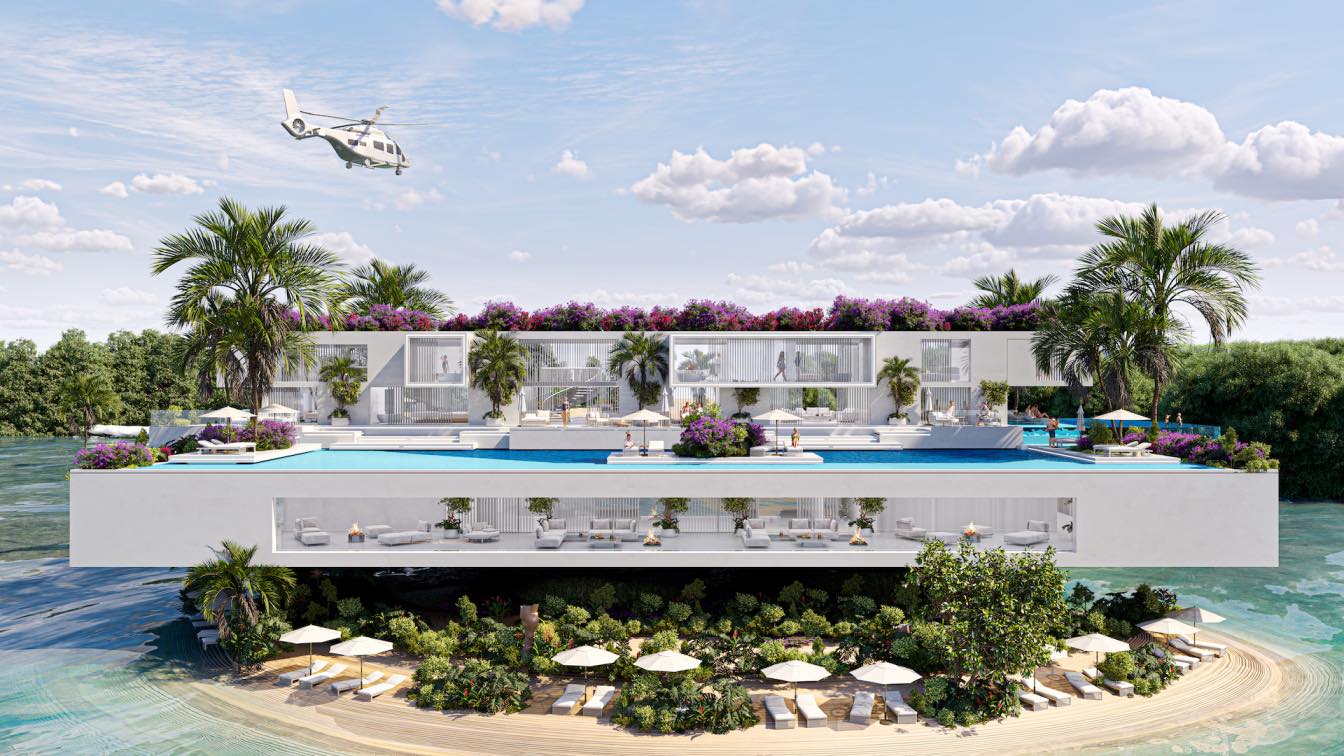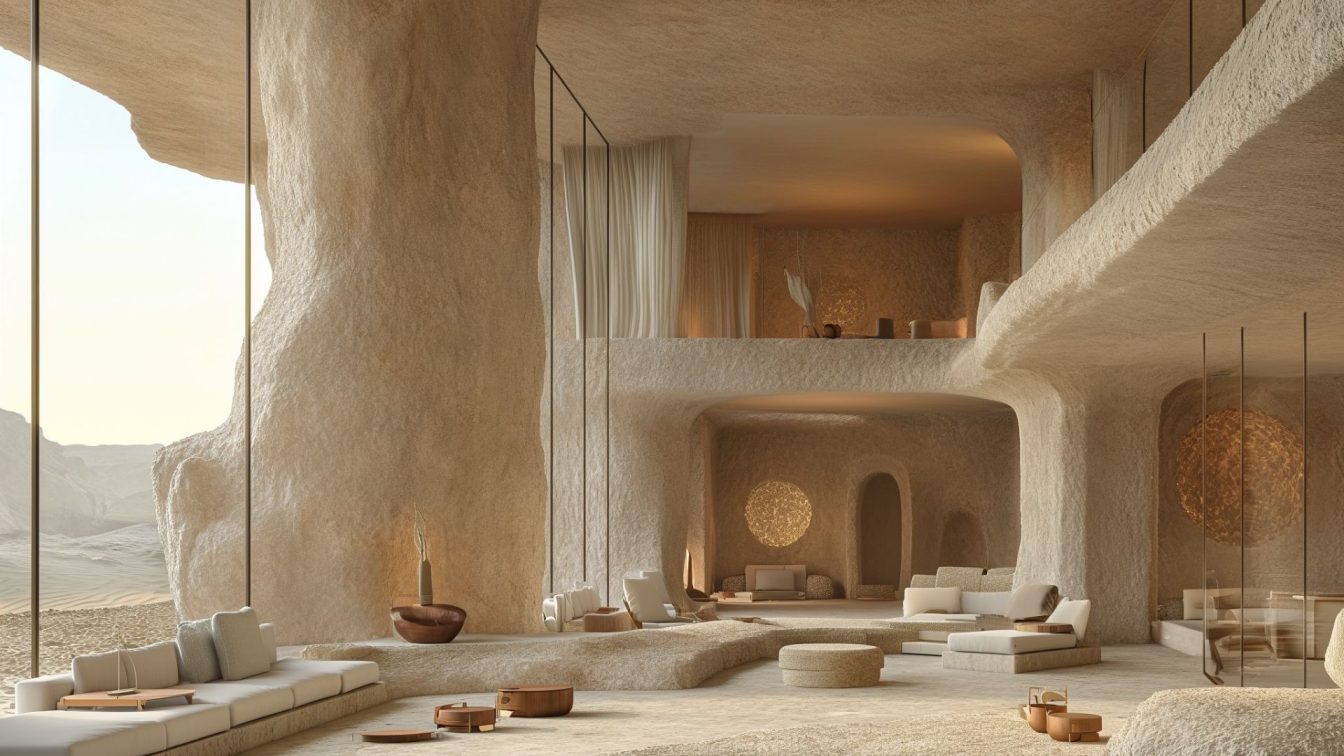Molina Architecture Studio: Vila Volcá welcomes you with a sense of discovery: you are entering an almost primitive ruin with its massive stone walls in the middle of a forest. A ruin-like house that tries to dissolve boundaries in order to develop the full potential of the void. This specific project does not respond to the classic inside-outside duality, it will try to break the boundaries between interior and exterior.
To fully understand the situation, we have followed an architectural system that allowed us to frame the landscape and dissect space in a way that allowed us to explore and analyze the false dichotomy between interior and exterior, between opened and closed, between nature and artifice.
We respond in a particular way to the problem, program and context. Abstraction gives way to colors.
The main pillars of the creative process are site, program and concept.

SITE: A 50,000 years old lake that went through fierce periods of mega-telluric activity that lead to huge explosions creating a huge gap almost 25km² that enforced a long process of capturing rainy and underground waters to become the now Lago de Coatepeque
One very special lake for Salvadorans since it almost ranked as the 8th wonder of the world, falling short on second place in the Virtual Tourist contest back in 2013.
The lake is 1.5 hours away from the capital city and all of the urban activity noise.
A natural rainforest that supports many living creatures with a vast variety of local trees and animal species that will now support the human life that will inhabit.

PROGRAM: A program thought and designed for a new contemporary subject: the cloud human. A human being that pursues the desire of returning back to nature and an elevated sense of awareness of the voids. Humans that make intense use of the electronic media for communication and information transmission and allow the electronic age to facilitate the return to nature.
A house that in some way will teach to learn to live again.
CONCEPT: We believe that concepts should drive a design intention and not a specific form. Vila Volcá is born from the idea of allowing you to feel nature at all times. A space that allows your reconnection with nature´s energy and dissolving the boundaries of the site, as to make you feel you are the site.
A strong concept that lead our ideas was the contradiction of not searching an eternal present, but rather an architecture with a materiality that allowed time to be incorporated, slowly revealing the footprint of the years on the wear of the surfaces.
Time as nature nurtures and repairs.

ANSWER: Stone walls that appears as if they are born from the lush of the forest, that support central elements that allow life inside.
An almost prehistoric monument atmosphere that is being rediscovered. The site and program become one, where Vila Volcá could not exist without the lake, because it responds specifically to that site.
This ruin-like house lets you discover and interact with nature at all times. The main house lets you go down to the site and experience the untouched nature. The path to the deck lets you have a deep introspective journey while walking among the trees, feeling the sky above and the ground beneath the feet.




























