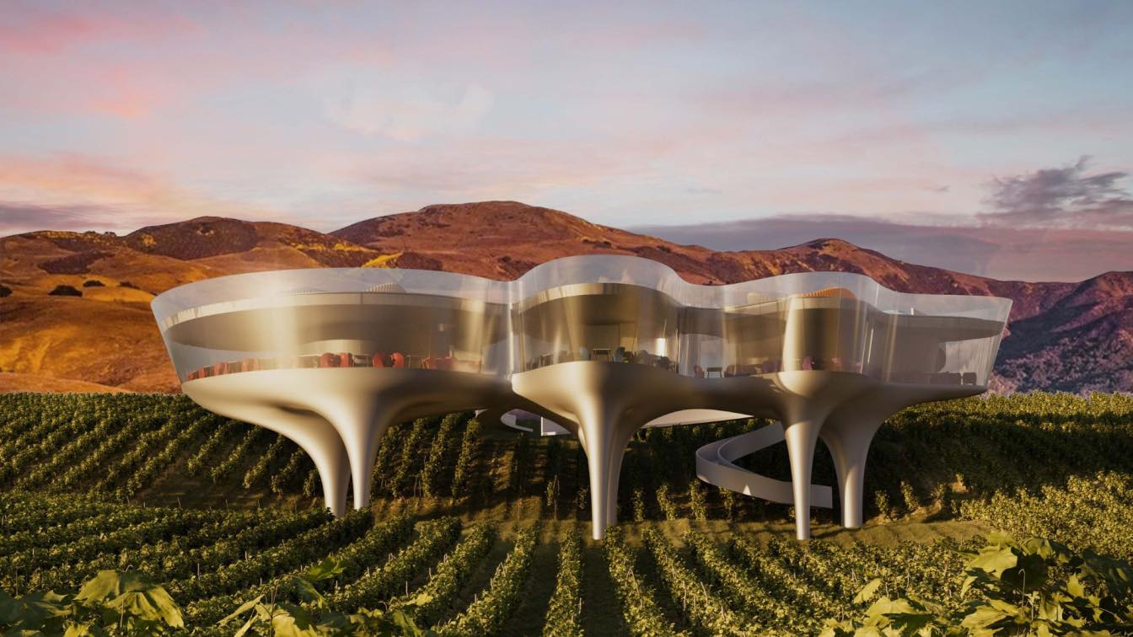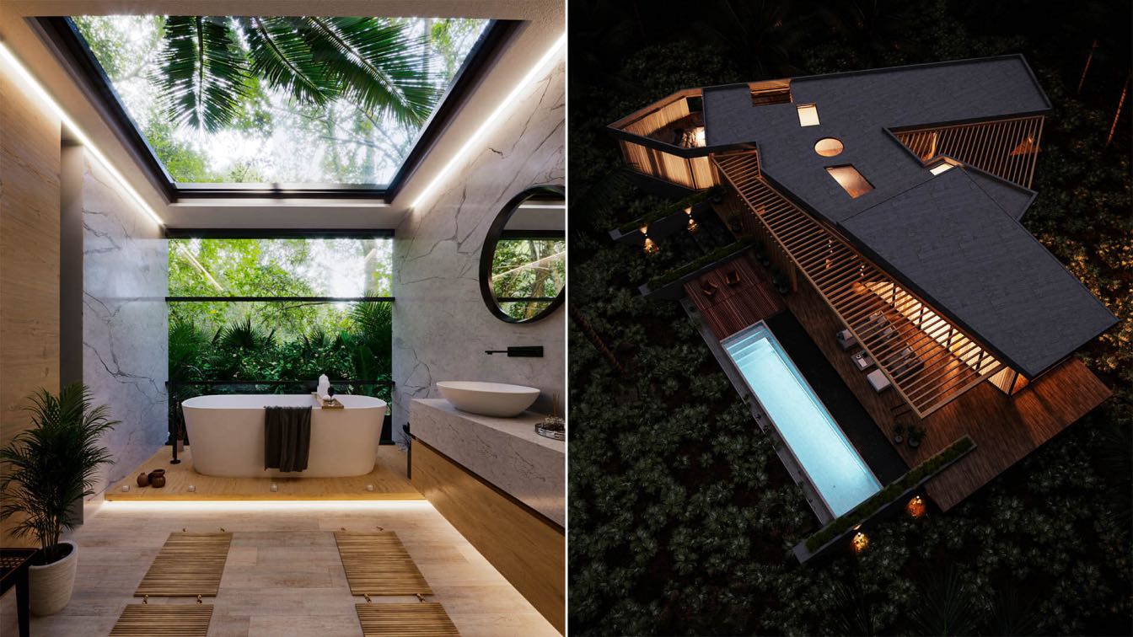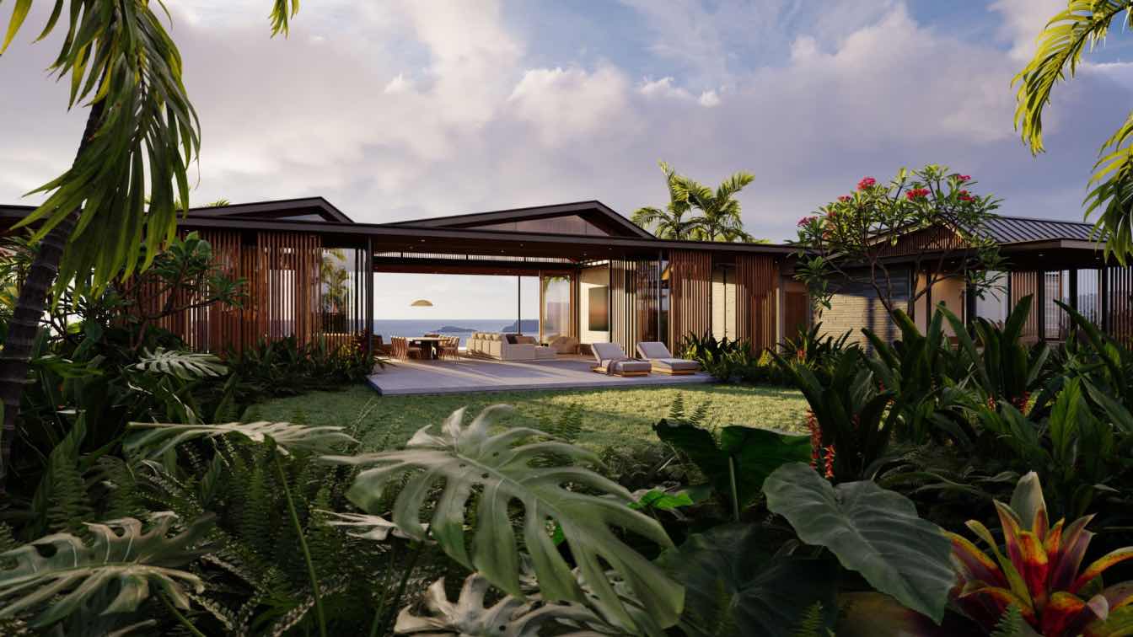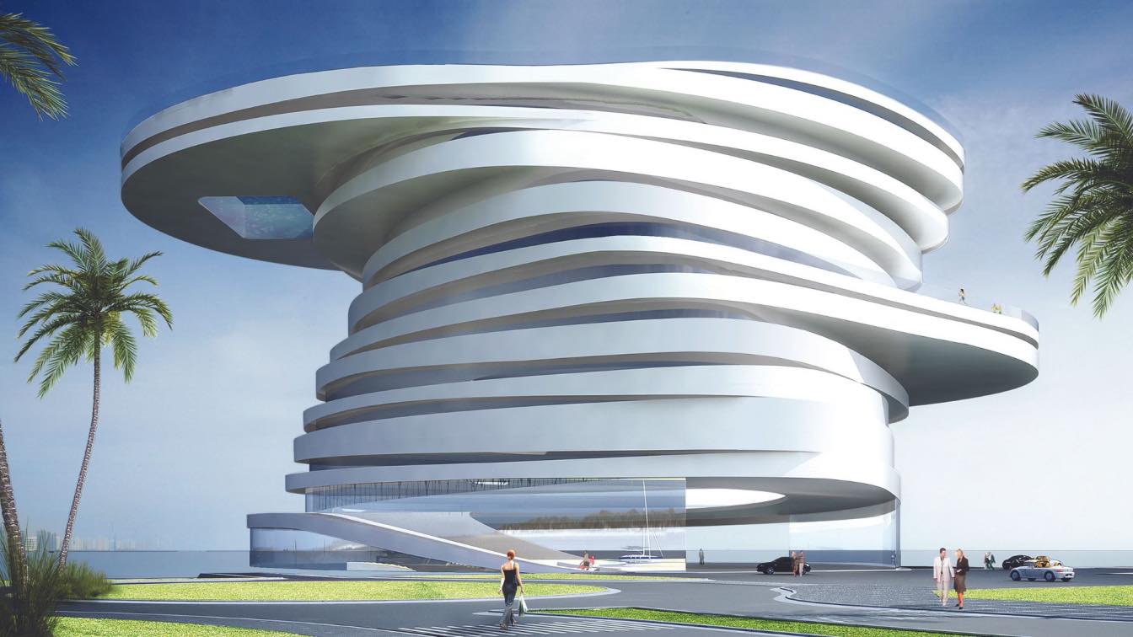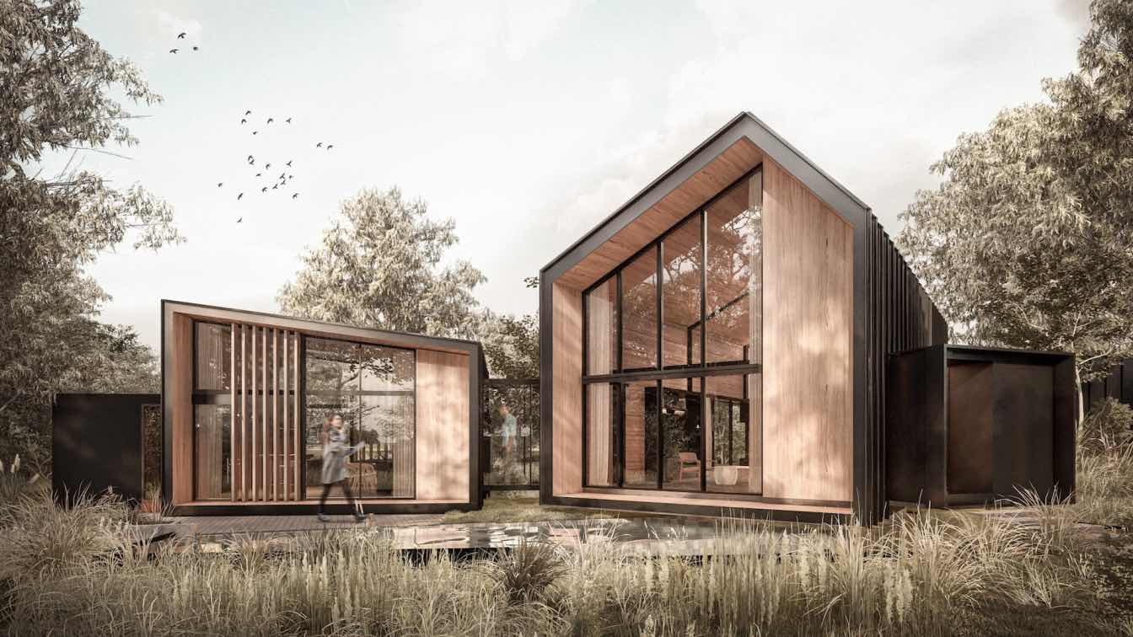Peter Stasek Architects: The wine glasses move to clink and then merge into one. This is the inspiration for the design of the Napa 1 wine pavilion. The resulting structure hovers over the vineyard like an airstream and invites every wine lover to a wine tasting.




