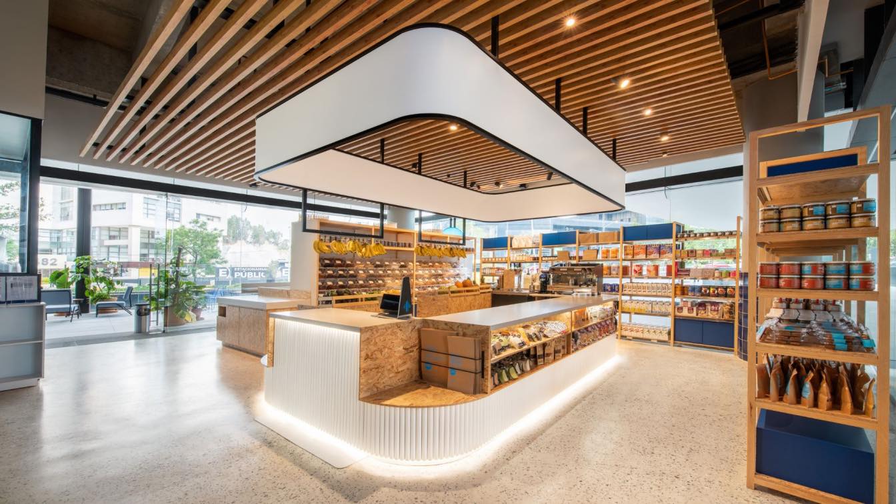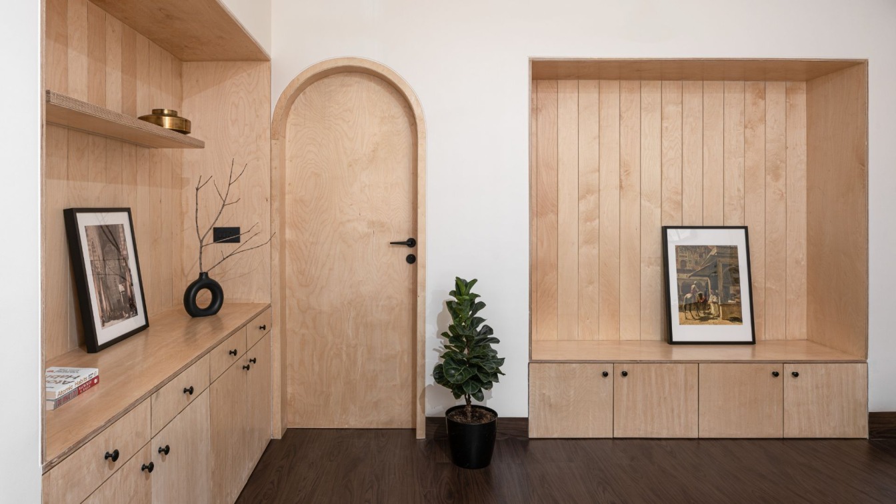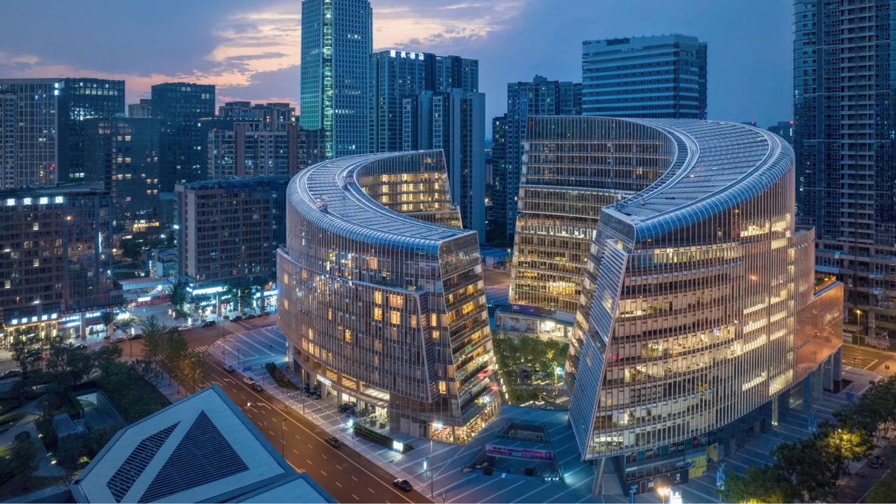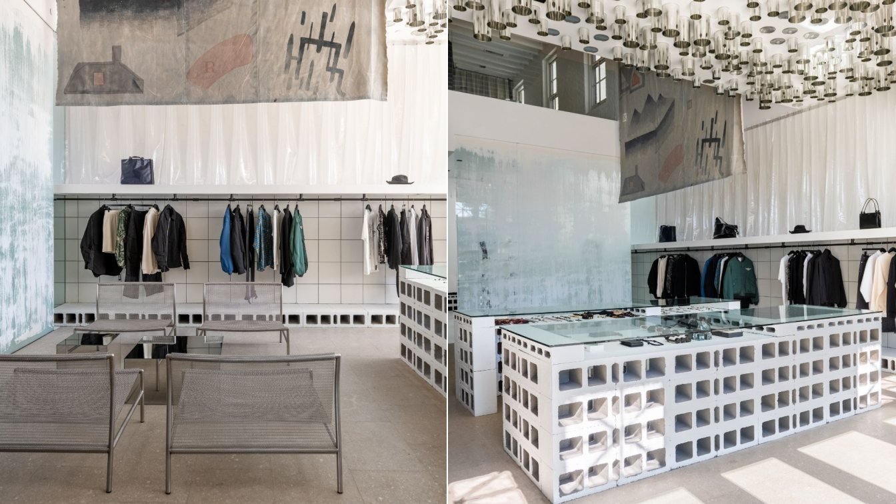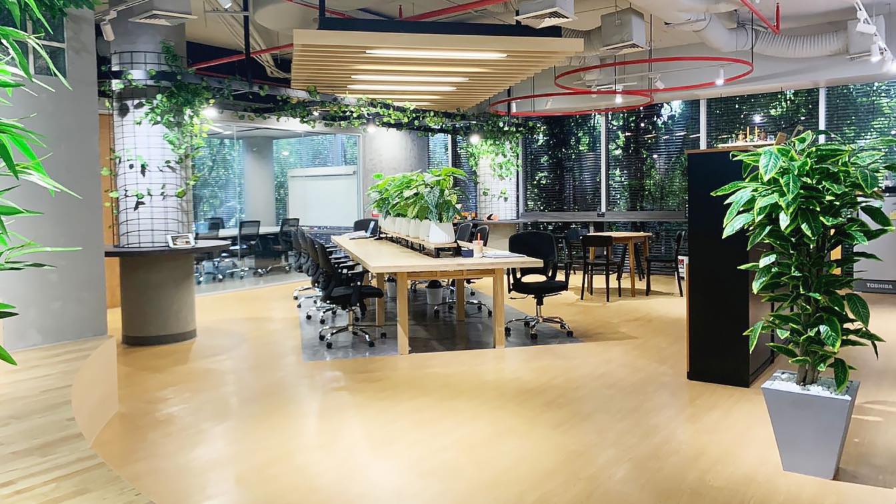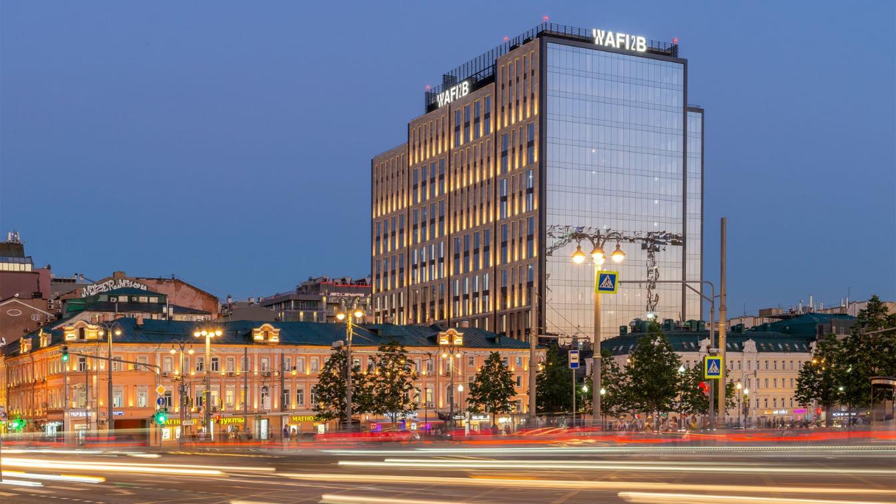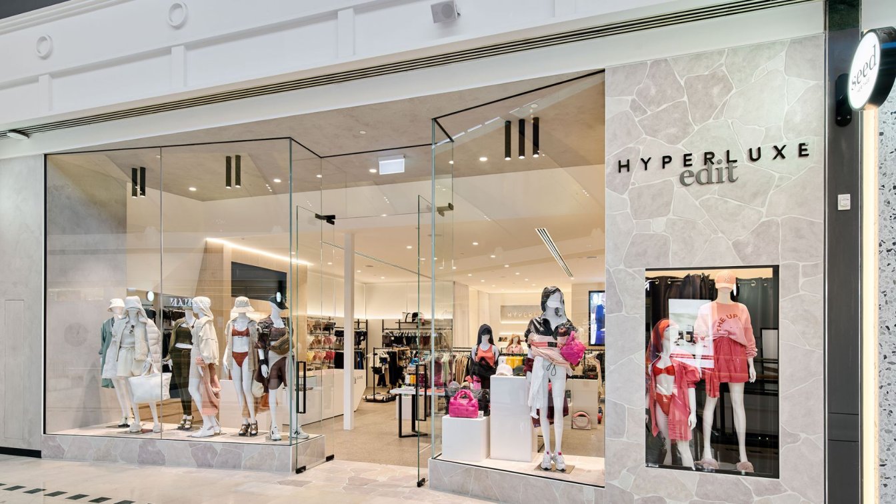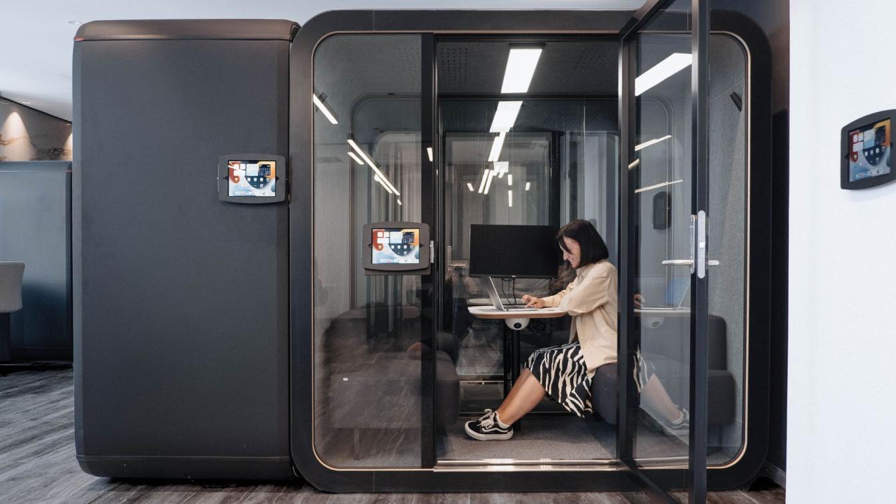The design of this vegan restaurant and supermarket aims to convey a fresh and modern aesthetic while adhering to principles of sustainability and environmental responsibility. The spaces have been conceived to reflect the brand's philosophy and reference the ever-changing world we live in.
Architecture firm
Alfille Arquitectos
Location
Mexico City, Mexico
Principal architect
Moises Alfille, Rodrigo Rodriguez Muñoz De Cote
Design team
Moises Alfille, Rodrigo Rodriguez Muñoz De Cote
Interior design
Moises Alfille, Rodrigo Rodriguez Muñoz De Cote
Visualization
Moises Alfille
Material
Terrazo, OSB, pine, Sunbrella
Typology
Commercial › Retail, Restaurant and Market
This is a serene and modern office space, located in one of the most prominent neighbourhoods of Pune, India. The interior of the office embraces an open plan, featuring spacious and well-lit areas that promote natural light flow and ventilation across the entire space. The interplay between light and shadow creates a dynamic and inviting atmospher...
Project name
KPJ Workspace
Architecture firm
Studio Thoughts per Meter
Principal architect
Aniruddha Phulwadkar
Tools used
AutoCAD, SketchUp
Material
Birch plywood & Glass
Typology
Commercial › Office Building
Laguarda.Low Wins at Architizer A+Awards with Chengdu Co-Innovation and Cooperation Center. Laguarda.Low Architects (LLA), an internationally-renowned architecture firm, is proud to announce their outstanding achievement at the 11th Annual A+ Awards, hosted by Architizer, the world's leading online platform for architecture
Project name
Chengdu Co-Innovation and Cooperation Center
Architecture firm
Laguarda.Low Architects
Photography
Chengdu Co-Innovation and Cooperation Center, Arch-Exist Photography, Nick Kuratnik, Simon © ZSDC
Principal architect
Pablo Laguarda, FAIA
Design team
James Wu, Jin Liang AIA, Xinzhi Pan LEED AP, Xiaoyan Hu LEED AP, Jiteng Yang AIA, Qi Wang LEED GA, Yiheng Yu, Chen Han, Miguel Diaz, Christopher Powers AIA
Collaborators
LDI: AAD. Curtain Wall Consultant: Meinhardt. Curtain Wall Manufacturing: Sanxin Facade
Completion year
August 2022
Interior design
Service Apartment Interior Design: Zhuhai Mingde Engineering Design Co. Office and Vanke RST Interior Design: Karv One. Vanke Central and Western Regional Headquarters Interior Design: A+J Studio
Landscape
Zinialand Landscape Architects
Structural engineer
HEZF Shenzhen
Client
Vanke Chengdu Co., Ltd.
Typology
Commercial › Office Building
An international team of architects designed a playground for modern sartorialists where high-end fashion meets art and design. Tons is located in East Liberty and the building itself is a two-story mansion with moderate facade embellishments that used to be an atelier. Inside, is a spacious and light-filled interior that now hosts a multifunctiona...
Location
5935 Baum Boulevard, Pittsburgh, PA, USA
Photography
Ekaterina Izmestieva, Alexandra Ribar
Collaborators
Supervision: brnz bureau; Lighting: Natalia Markevich; Art: Sasha Brodsky
Lighting
Natalia Markevich
Tools used
Rhinoceros 3D, SketchUp, AutoCAD, Adobe Photoshop, Adobe InDesign, Inkscape
Material
Canvas fabric, tiles, mirrors, white paint, metal profiles, ceiling piece: cans by House of Cans Inc.
Typology
Commercial › Store
Emotional wealthy is important. Broader horizons help reduce stress.
Project name
HACHIBAN Trading Co., Ltd. OFFICE
Architecture firm
SEMBA VIETNAM
Location
Bangkok, Thailand
Photography
THAI HACHIBAN Co., Ltd.
Principal architect
Mamoru Maeda
Construction
ABC OFFICE INTERIOR Co., Ltd.
Typology
Commercial › Office Building
AECOM, METROPOLIS: AFI2B is the only A+ class business center located in the center of Moscow, next to Belorussky railway station. BC AFI2B is the flagship project of development
company AFI Development which built business centers, 5* hotels and buildings in Europe, USA and Israel.The building was designed in accordance with the requirements of...
Project name
Business Center AFI2B Class A+
Architecture firm
AECOM, METROPOLIS
Location
2nd Brestskaya st., 48, Moscow, Russia
Photography
Marika Volkova
Principal architect
Andy Snow
Material
Glass panels, natural marble, porcelain stoneware
Typology
Business Center, Multifunctional Office Complex
Our material approach for the athleisure retailer was clean and understated. Timber tones and warm lighting softened the space, with crazy pave flooring and facade cladding giving a nod to Hyperluxe’s coastal origins.
Project name
Hyperluxe Edit
Architecture firm
The Buchan Group
Location
200 Karrinyup Rd, Karrinyup, Wa 6018, Australia
Photography
Joel Barbitta
Design team
Archie Bolden
Interior design
Archie Bolden
Completion year
March 2022
Construction
Sharpe Fitouts
Client
Jenny Sharpless of Hyperluxe Activewear
Typology
Commercial › Retail
ZIKZAK Architects have designed a new office in Cyprus for an international IT company. The client's task was to redesign an existing working environment that would meet the requirements of a modern office for top management. Eventually, the team plans to relocate to another building, so it was important to carefully allocate the project budget
Project name
SEVERITY Cyprus
Location
Limassol, Cyprus
Photography
Myrto Economides, Victoria Bureeva
Principal architect
Viktoryia Kamisarava
Design team
. Yashin, А. Klachun, J. Balina, L. Tsymbal, O. Konoval, K. Hristostomu
Interior design
ZIKZAK Architects
Typology
Commercial › Office Building

