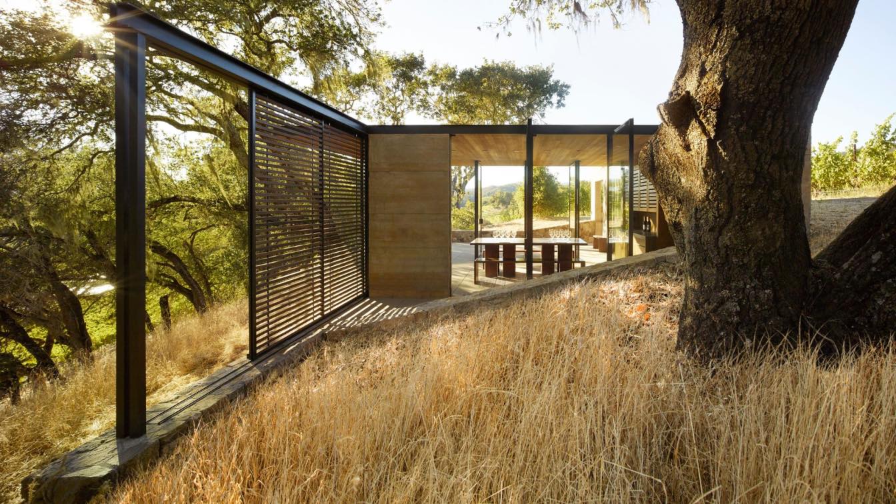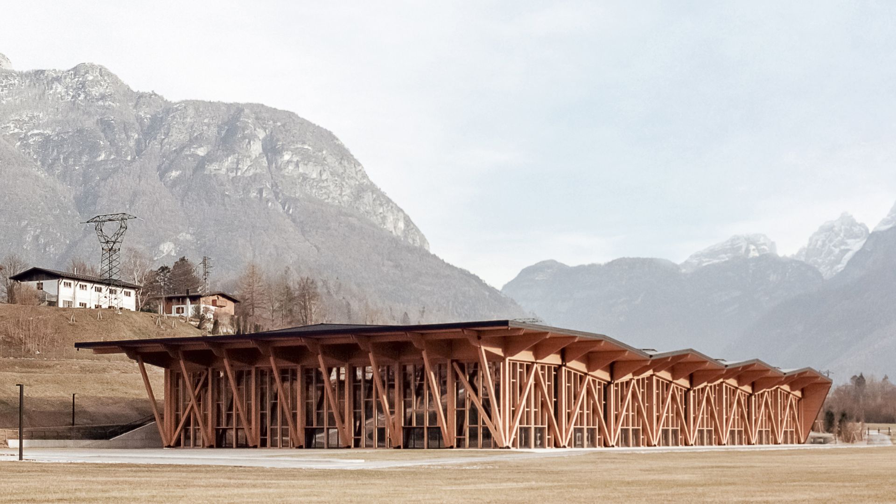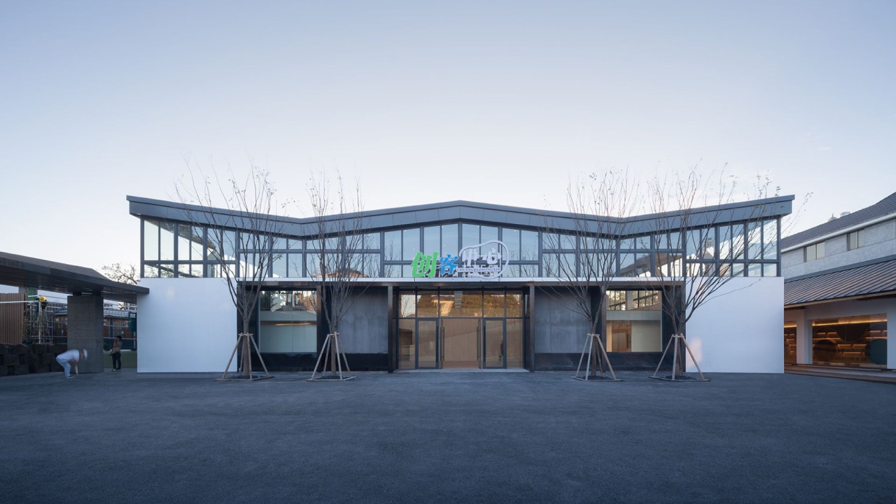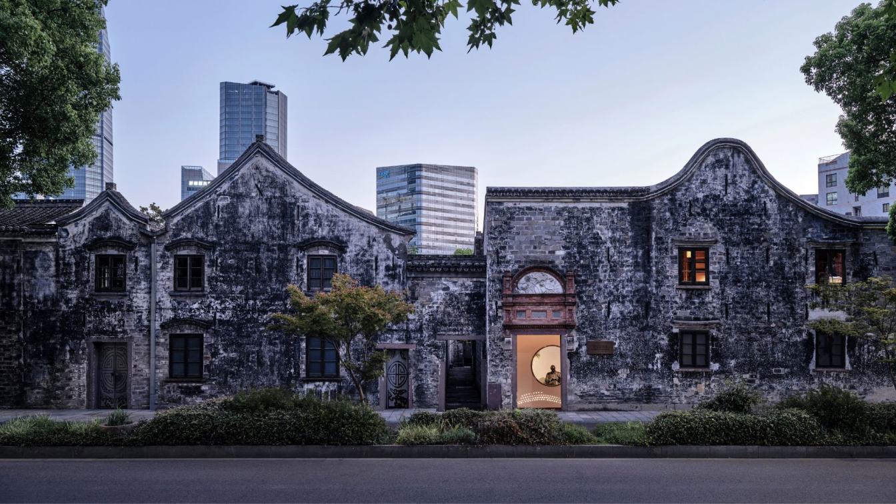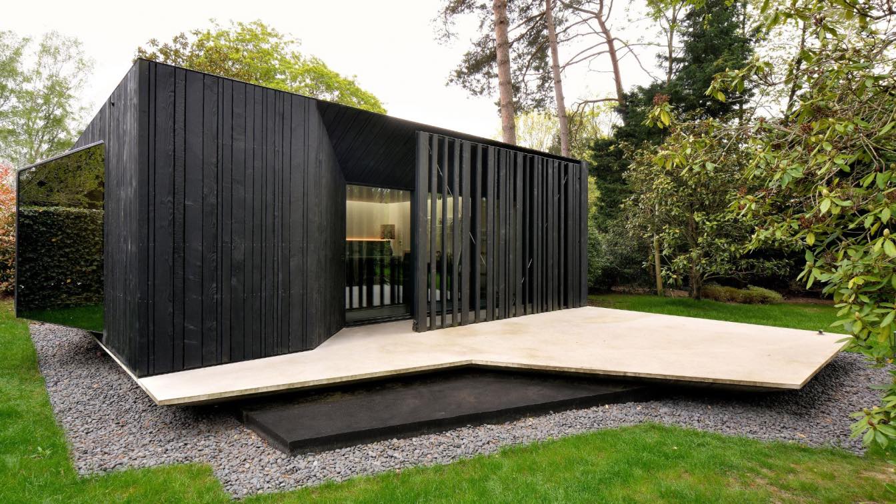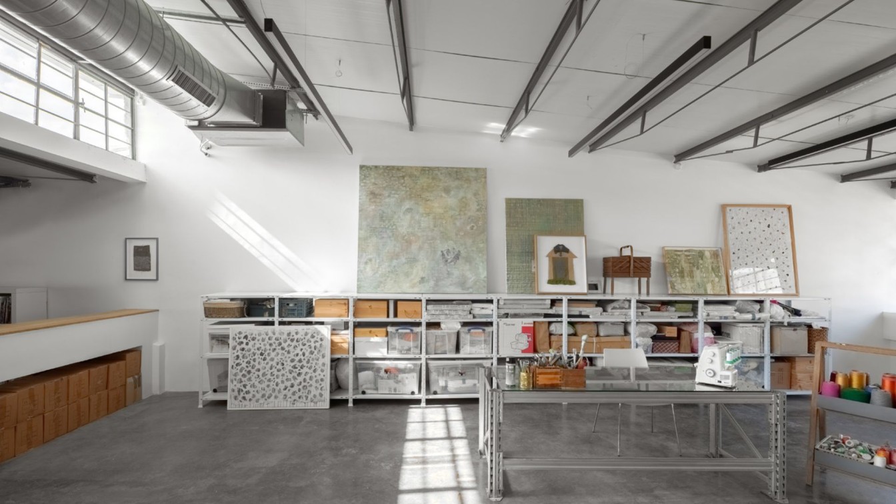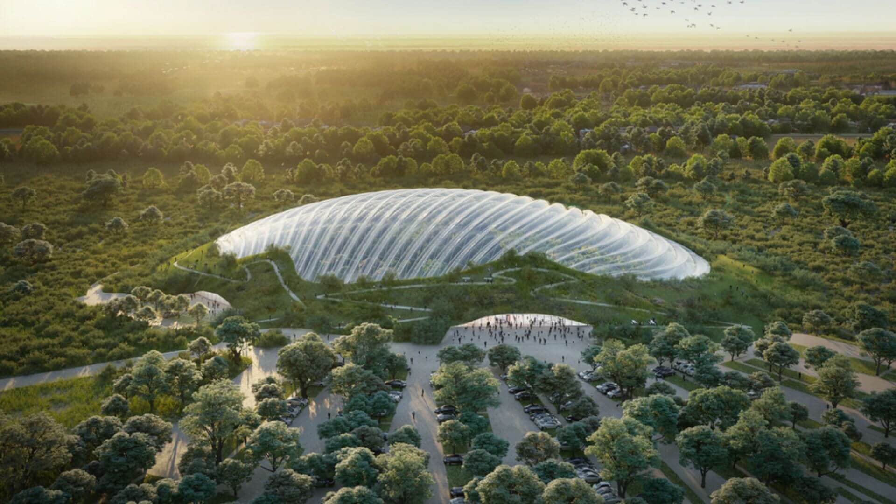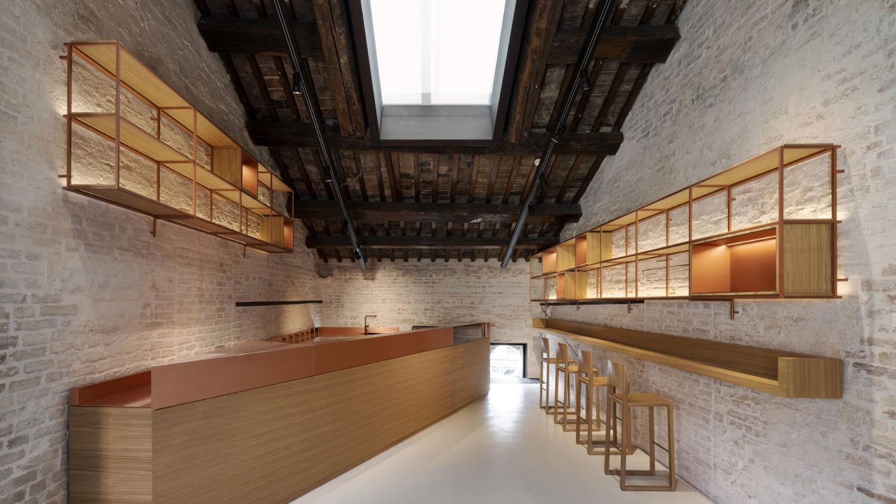The pavilions are a series of independent 250-square-foot structures, each of the three pavilions is designed to provide an immersive, privately hosted wine-tasting experience in the landscape. As modest additions to an established 280-acre winery estate in Napa Valley, each pavilion reflects the founder’s desire for architecture that will harmoniz...
Project name
Quintessa Pavilions
Architecture firm
Walker Warner Architects
Location
Napa Valley, California, USA
Photography
Matthew Millman
Principal architect
Greg Warner, Mike McCabe
Design team
Kevin Casey, Mike McCabe, Greg Warner
Collaborators
Arc Wood & Timbers (wood), Napa Valley Cast Stone (pavers)
Interior design
Maca Huneeus Design
Civil engineer
Applied Civil Engineering
Structural engineer
Daedalus Structural Engineering
Landscape
Lutsko Associates
Lighting
McEwen Lighting Studio
Construction
Cello & Maudru Construction
Material
Wood, Concrete, Metal
Typology
Cultural › Pavilion
The project is situated in a green area outside the city center, in an alpine landscape featured by well recognizable natural and anthropic signs. Although positioned outside the urban settlement, it has a strong strategic nature and it’s well connected to the public network (schools, leisure centers, infrastructures).
Project name
Congress and Exhibition Center
Architecture firm
Studio Botter, Studio Bressan
Location
Agordo, Belluno, Italy
Photography
Simone Bossi, Emanuele Bressan
Principal architect
Andrea Botter (1985), Emanuele Bressan (1985), Sandro Botter (1951)
Completion year
22/10/2018
Material
Wood, Glass, Steel
Typology
Cultural › Exhibition, Multi-purpose building
The project's site was originally an elementary school, and later located the factory of an enterprise, with buildings in poor condition. The surrounding area is mainly occupied by waterfront residences of the villagers, and in the front of the site, a memorial archway of chastity and filial piety, built in Qing Dynasty in year 1790, has been prese...
Project name
Future Rural Life Center in Tuanshi Village
Architecture firm
y.ad studio
Location
Tuanshi Village, China
Principal architect
Yan Yang
Design team
Shen Chuan, Wu Kejia, Zhao Siyuan, Yan Yu
Collaborators
Development organization: People's Government of Xiaonanhai Town, Longyou County
Completion year
October 2022
Construction
Shanghai Deluo Construction Engineering Co., Ltd.
Material
Weathering steel, manganese-magnesium-aluminum metal tile, aluminum plate, coating, fair-faced concrete
Typology
Cultural Architecture, Cultural Center
In August 2021, Wuhan University received the largest donation in its history: 1 billion yuan, from alumni Dongsheng Chen of Taikang Insurance Group. In the same year, WIT Design & Research completed a most notable project: the restoration of the former residence of Dong Fureng into a memorial museum, commissioned by the Dong Fureng Foundation, wit...
Project name
The Dong Fureng House Museum
Architecture firm
WIT Design & Research
Photography
Tantan Lei, TOPIA and One Thousand Degree Image
Design team
Gongpu Zhao, Yanli Zhang, Rui Tao, Qianxuan Niu, Xiuwen Xiao, Liang Zhao, Yongcheng Xia,Wenyi Chen
Collaborators
Foundation project management team: Yanfei Tang, Yuan He; Taikang management team: Bin Tang, Shuang Sun, Shanshan Sun, Xiaofu Gao; Copywriting Agency: NARJEELING; Project Planning: Le Brand Strategy Agency
Lighting
PROL Leading Designer: Zhenhua Luo
Material
Brick, concrete, glass, wood, stone
Client
Taikang Insurance Group & Dong Fureng Foundation
Typology
Cultural Architecture › Museum
Private Art workshop in Brussels, in the heart of the Villa Nisot 's ( a modernist house) Garden. The artist pavilion is located in the back of a lush garden and conceived as intimate, introvert and hidden architecture. The volume is constructed on a ‘floating’ aerial-wing concrete platform with totally asymmetrical shape to create the perception o...
Project name
Wood Art Pavilion
Architecture firm
Labscape Studio
Location
Brussels, Belgium
Photography
Nicolas Schimp
Principal architect
Tecla Tangorra, Robert Ivanov
Design team
Tecla Tangorra, Robert Ivanov
Collaborators
Emmanuel Batiot, Claudio Russoniello
Interior design
Labscape Studio
Structural engineer
Formes & Structures Sprl Brussels
Landscape
Labscape Studio
Tools used
Rhinoceros 3D, AutoCAD
Material
Burn wood, concrete, wood
Typology
Cultural › Pavilion, Private studio for Artist
A zipper and buckle factory in a South Tel Aviv location, which is transforming into an Arts and Crafts haven, was converted into an exhibition space and Artist’s Studio. Rather than deleting the “factory feel” and creating a white-walled cube for art, the elements of the new exhibition space were “injected” into the factory space. The exhibition s...
Architecture firm
Erez Shani Architecture
Location
Tel Aviv, Israel
Principal architect
Erez Shani
Interior design
Erez Shani Architecture
Structural engineer
Tamir Mizrahi
Lighting
Anna Zalsin Lighting Design
Supervision
Mashour and Robin Asily
Construction
Mashour and Robin Asily
Material
Concrete, Plaster, Metal
Typology
Cultural › Exhibition, Gallery, Adaptive Reuse
Tropicalia, a tropical greenhouse heated to 28 ° C, is spread over an area of 20,000m² on the Côte d’Opale, North of France. A true “bubble of harmony”, it reconnects visitors with the plant and animal world in a region where the climate is often harsh. Tropicalia is a place of discovery, wonder and awareness, an invitation to dream, travel and l...
Architecture firm
Coldefy
Location
Rang-du-Fliers, France
Collaborators
Thomas Amarsy Architect (Associated Architect), Engie (Environmental engineer)
Completion year
Estimated 2026
Structural engineer
Projex
Environmental & MEP
Projex
Landscape
(exterior) Slap
Visualization
Octav Tirziu
Tools used
AutoCAD, Revit, Rhinoceros 3D
Material
ETFE, metal, béton
Client
Opale Tropical Concept
Typology
Tropical Greenhouse, veterinary clinic, gourmet restaurant, hotel
Migliore + Servetto conceives the Interior, Exhibition, Graphic & Multimedia Design of the Procuratie Vecchie of Piazza San Marco in Venice.
Project name
The Home of The Human Safety Net
Architecture firm
Migliore + Servetto
Location
Piazza San Marco, Venice, Italy
Photography
Andrea Martiradonna
Principal architect
Ico Migliore, Mara Servetto
Collaborators
Art Direction: Rampello & Partners, Exhibition Curators: Dialogue Social Enterprise, Building Restoration: David Chipperfield Architects
Typology
Cultural › Exhibition, Multimedia and Graphic Design, Interior

