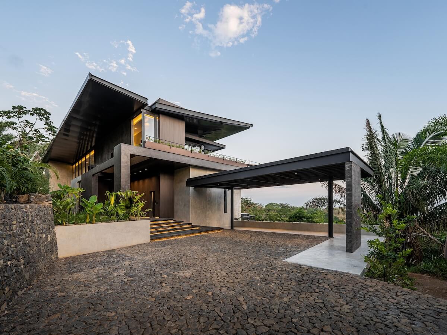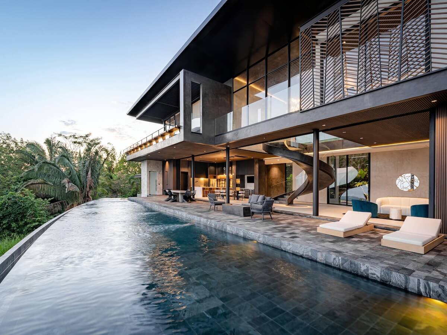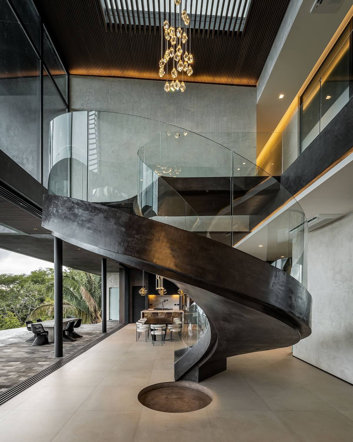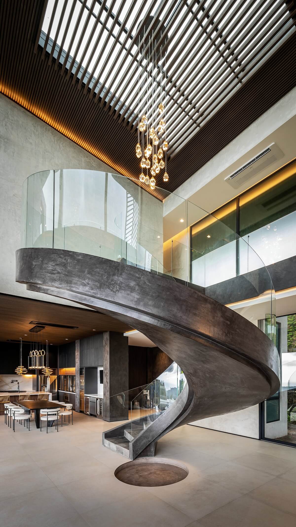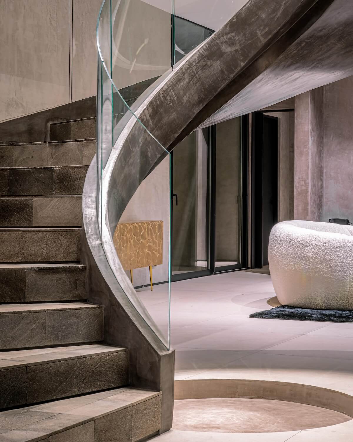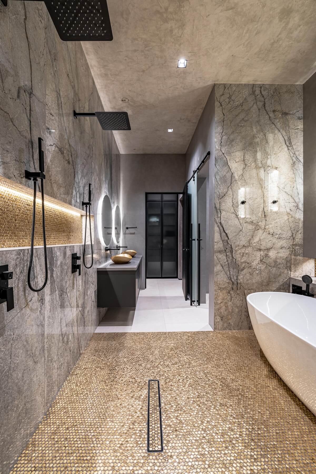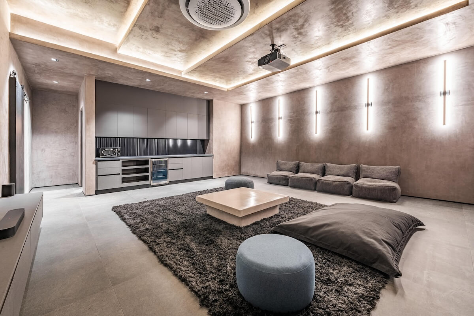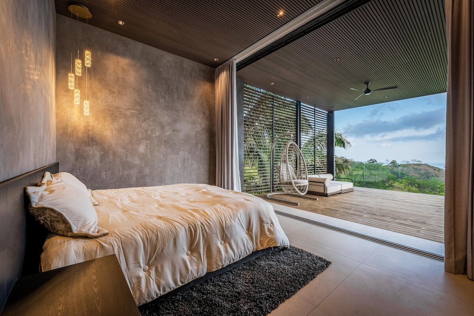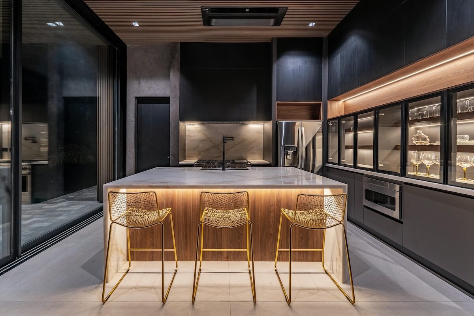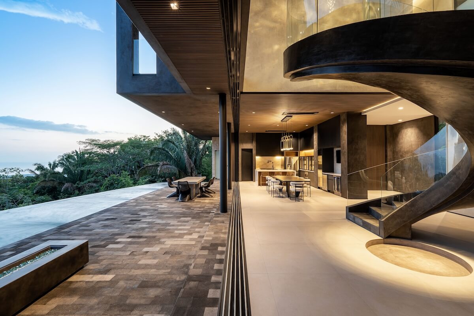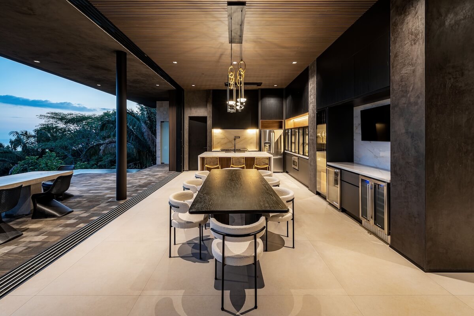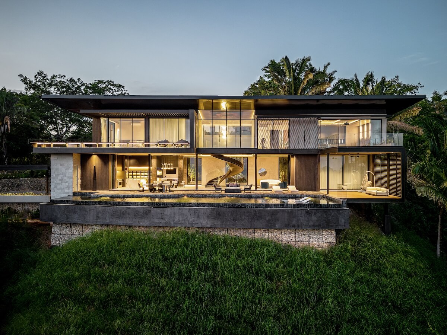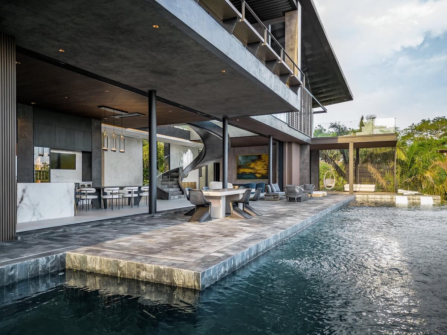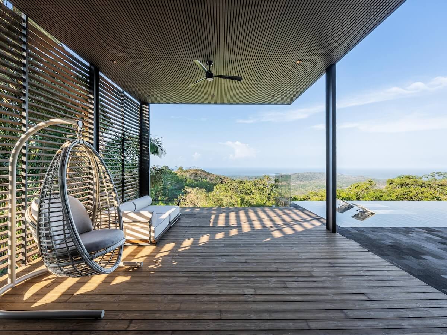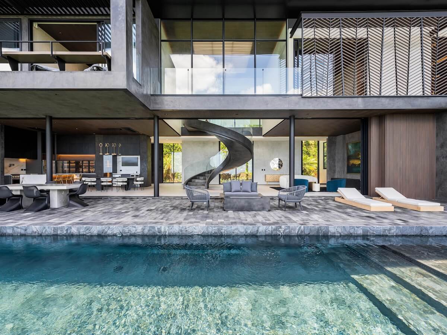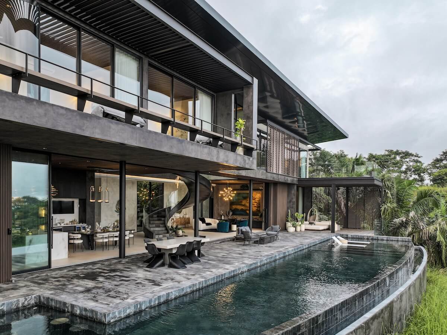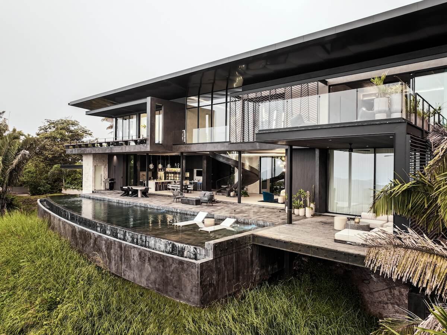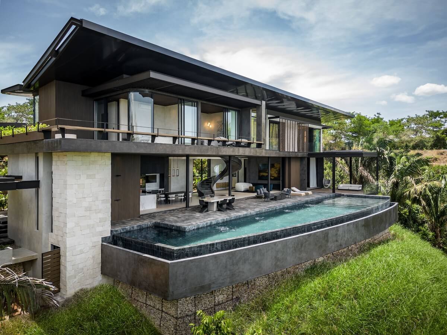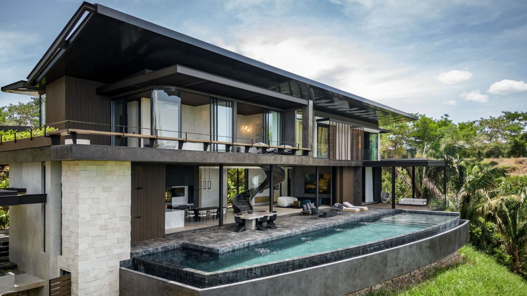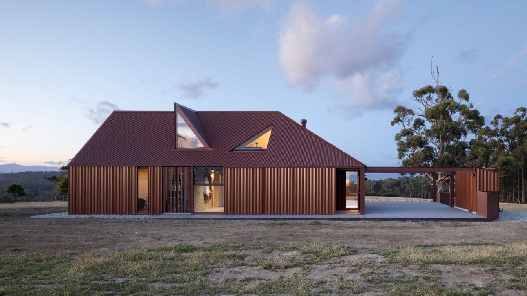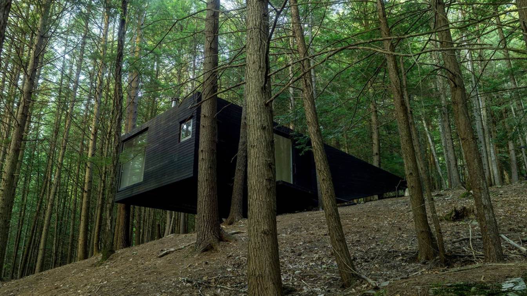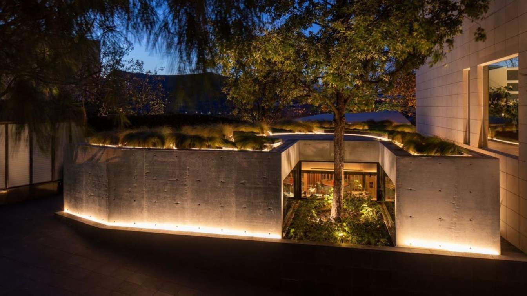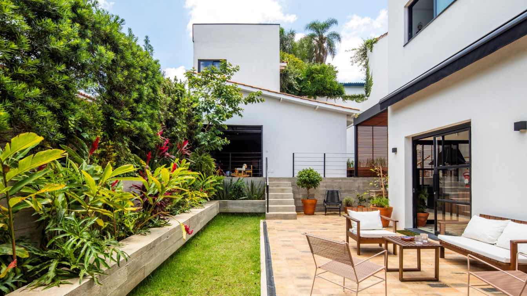QBO3 Arquitectos: This architectural project, named "Casa Gaia," is a modernly designed residence that combines tropical style. Its essence lies in the fusion of contemporary elements and architecture seamlessly integrated with the surrounding nature. The design team executed this architectural marvel with a vertical circulation connector, offering captivating and contrasting focal points for the internal spaces. "Casa Gaia" stands out as a cozy, functional, and aesthetically captivating residence, perfectly harmonizing with its panoramic views.
Located in Cerro de San Juan, Guanacaste, Costa Rica, this residence is surrounded by lush vegetation and offers unparalleled ocean panoramas. The architectural design highlights the unique qualities of the environment, optimizing views from every corner. Upon entering the house, a profound connection with the surroundings is perceived. The residence is organized around a central path that aligns with the horizon within its spatial structure. The internal spaces also follow this direction, creating spacious and orderly distributions.
The location is chosen in harmony with the topography, preserving the natural vegetation of the site. Access is facilitated by a staircase that respects existing elevation changes and formally connects the design axes with the topographical configuration. Materials that evoke nature, such as wood and various natural stone claddings, were employed in harmony with concrete and steel, emphasizing the perfect fusion of contemporary architecture with tropical elements.
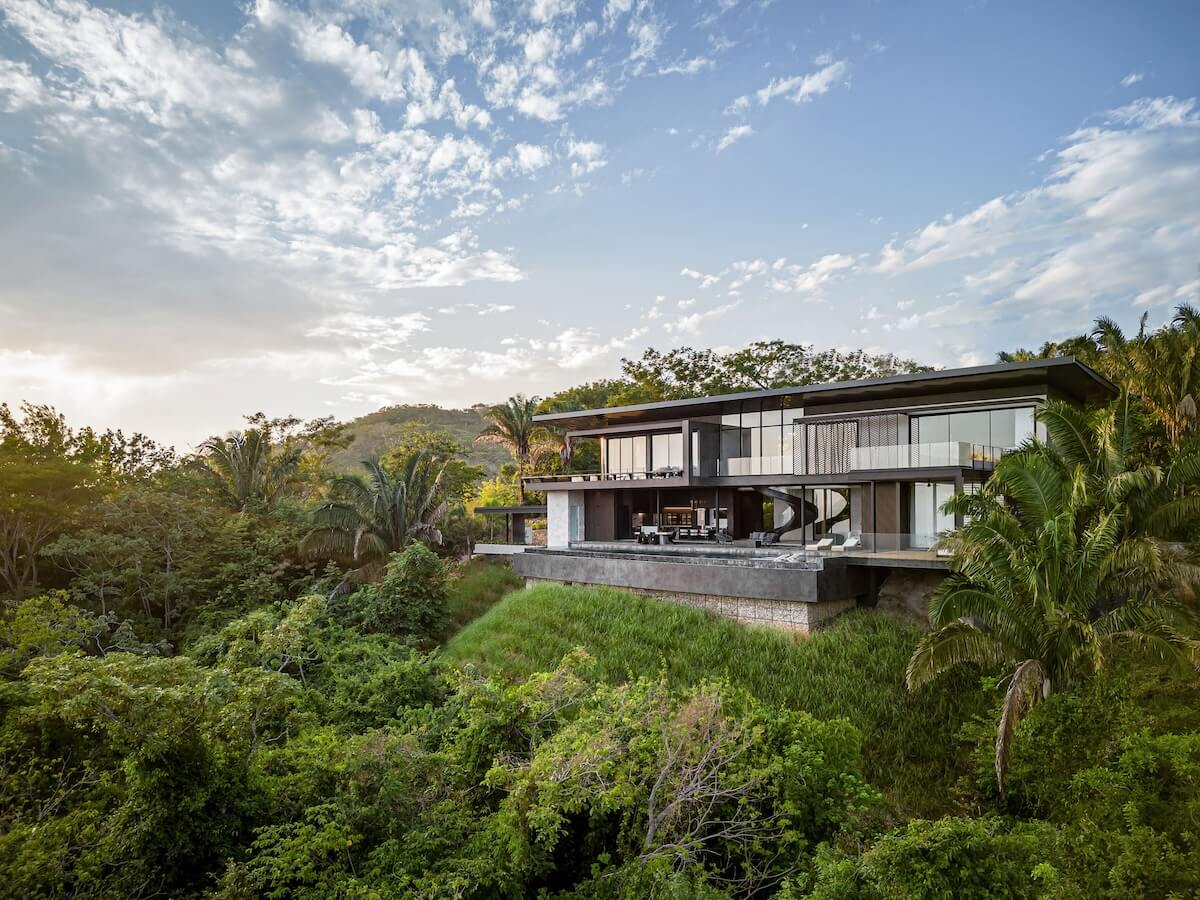
The color palette comprises serene and neutral tones to avoid visual dissonance with the surroundings. Elements like the pool water and the roof, featuring reflective touches, enhance luminosity. The social area, featuring an impressive double height and visually emphasized by the vertical circulation, offers residents the opportunity to maximize sensitivity to a naturally designed, spacious, and well-ventilated space, promoting climatic well-being and strengthening the connection with the natural environment.
Architectural details of the terrace enhance the delightful experience of relaxation and connection with nature. The fusion of solid walls with generous horizontal and vertical openings defines the unique character of this residence. Carefully applied elegant techniques involving the harmonious use of metal and glass give it an undoubtedly captivating modern and tropical essence. This architectural endeavor embodies an exceptional intermingling of cutting-edge architecture with the convergence of nature.
Every aspect, from location selection to meticulous architectural design and the thoughtful material selection, has been guided by the primary focus of achieving sustainable integration with the natural environment and promoting the well-being of its inhabitants. A prominent emblem within the design team exemplifies how architecture can flawlessly converge in genuine harmony and respect for the embracing natural environment.
