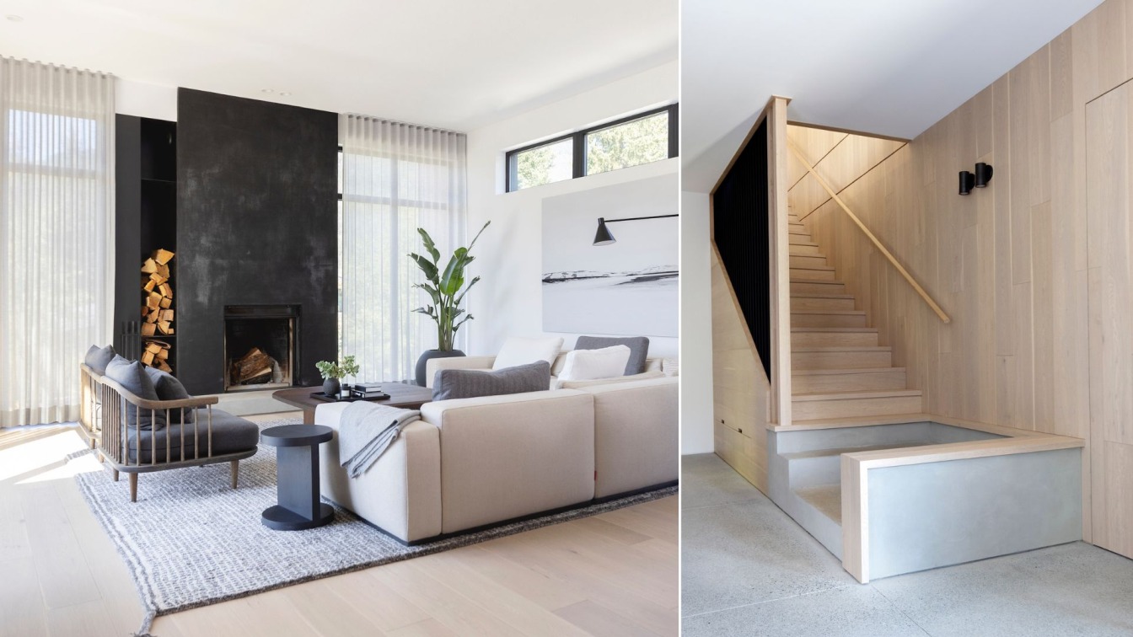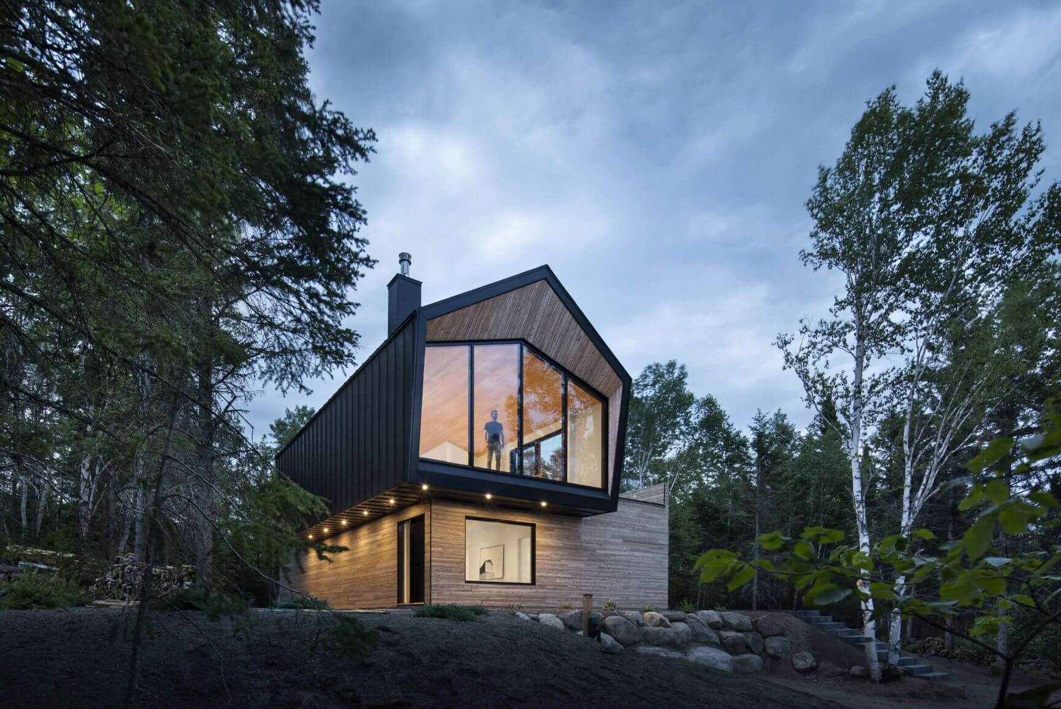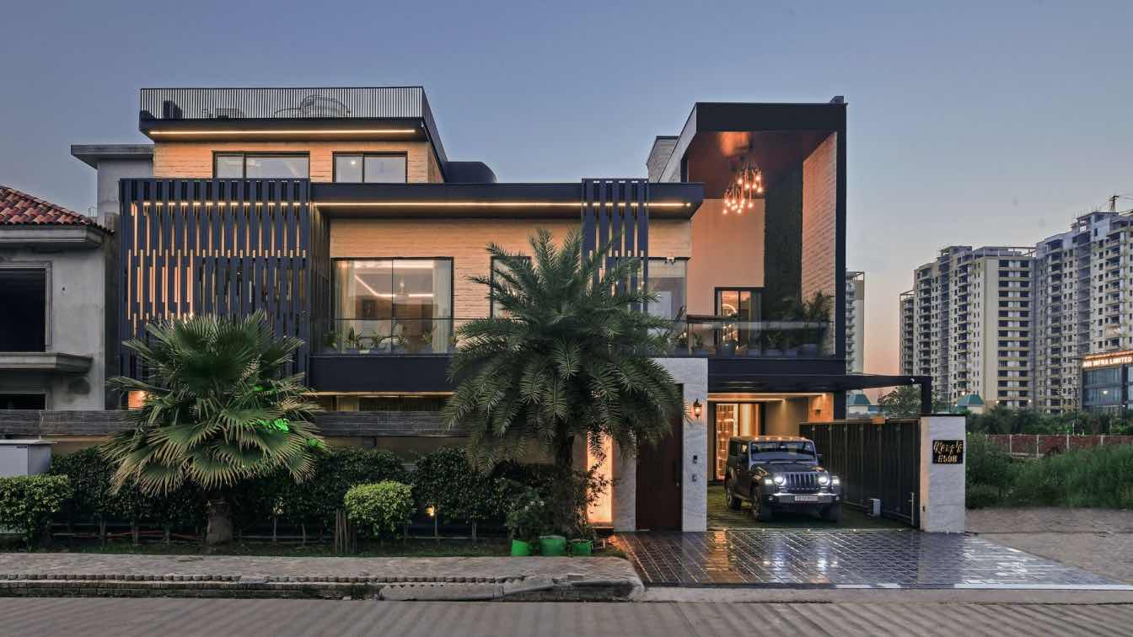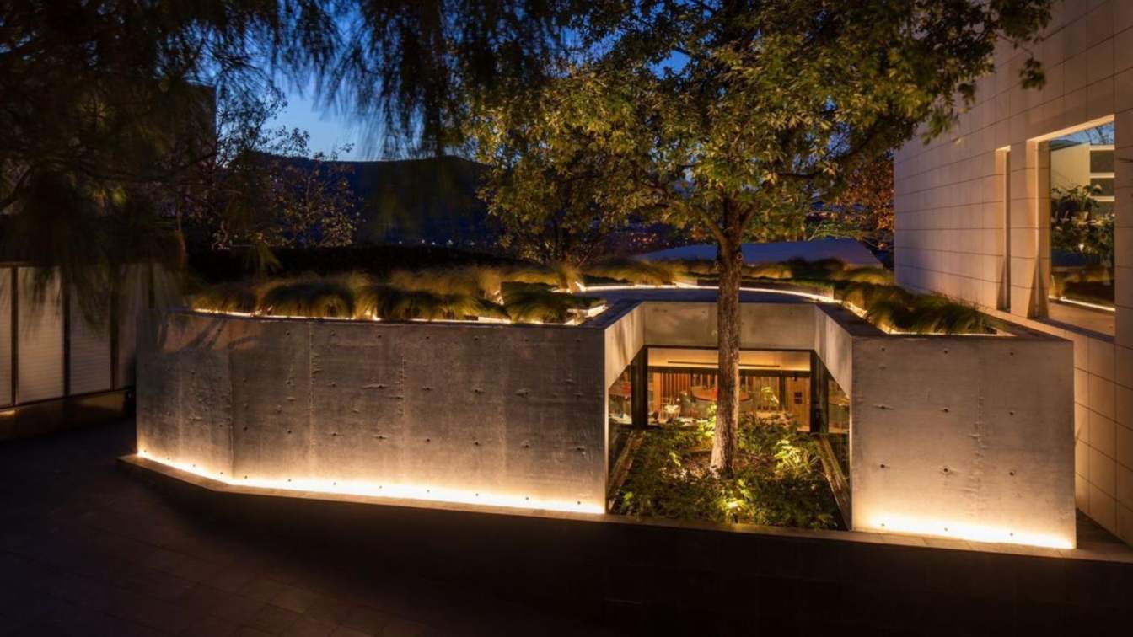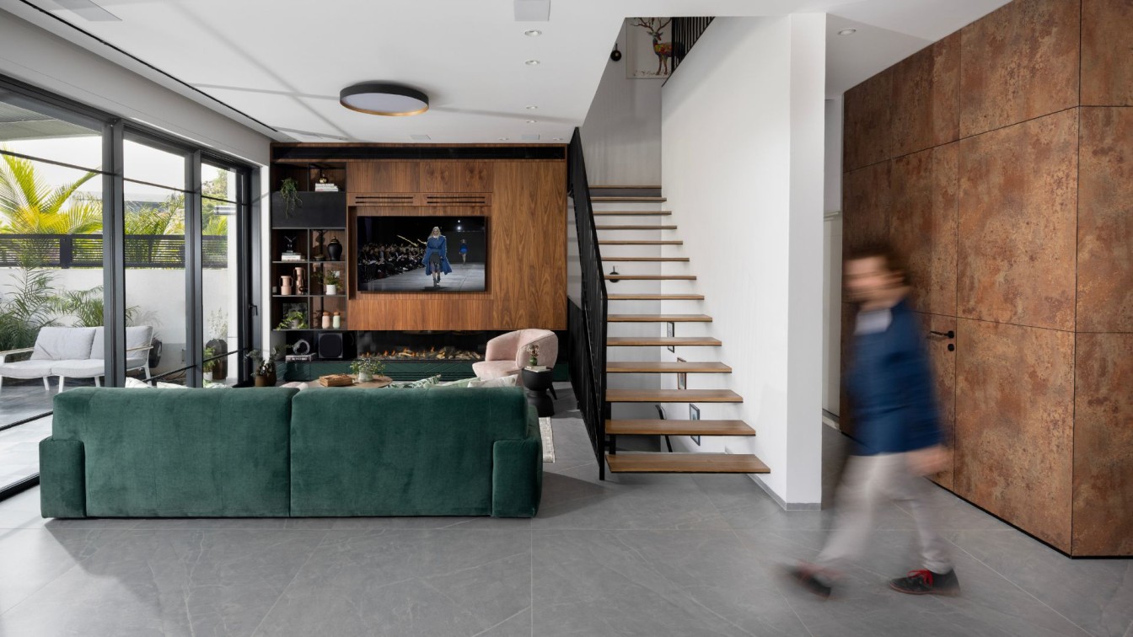Project 22 Design: This new-build house on a quiet cul-de-sac in the Whistler neighbourhood of Cypress Place backs on to a golf course and has easy access to a recreational trail network. As such, it was designed as a modern mountain home with warm details and the playful character suited to a young and active family.
The earthy grey palette of concrete floors in the entryway and ground level is contemporary yet timeless, and transitions to hardwood on the staircase for a unique design detail. Despite being 4,200 square feet with 5 bedrooms and 4.5 baths over two floors, each room has its own personality. Architectural lines were emphasized with dropped ceilings that intersect around the open-concept kitchen to create visual separation and transitions within the expansive interior space.
The overall aesthetic of this home is anything but standard or trendy with sophisticated details like a limestone-wrapped waterfall island and half-height backsplash that doubles as a ledge in the kitchen. The palette has some surprises too: the burnt-cypress cladding of the exterior reappears inside in the powder room and family room. The main floor also incorporates distinctive colour schemes—blue and green—to brighten up the kids’ bathrooms yet still feel at home in Whistler. A sense of wonder throughout the living space fits the backdrop of the resort playground.


































About
project22design is a full-service interior design firm. Our designs are tailored to each clients vision while carefully respecting the inherent architecture of their space inside and out. Founded on 20 years of experience, the company is led by Principal Denise Ashmore BID, RID. Before starting project22design, Denise worked on a wide range of retail and hospitality projects in Toronto and Australia, and settled in Vancouver over 14 years ago to focus closely on residential and hospitality design.
Passionate about design, spaces, and the people who live in them, we have a trusted network of professionals in every trade to support our work. project22design is committed to making our work truly enrich people's lives — inside and out.

