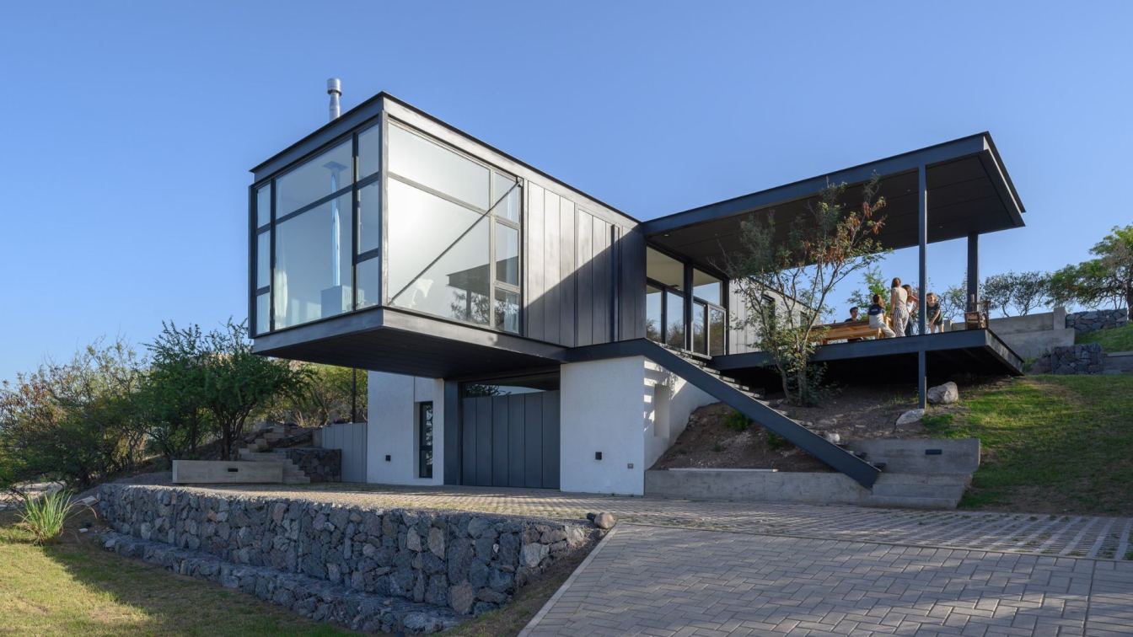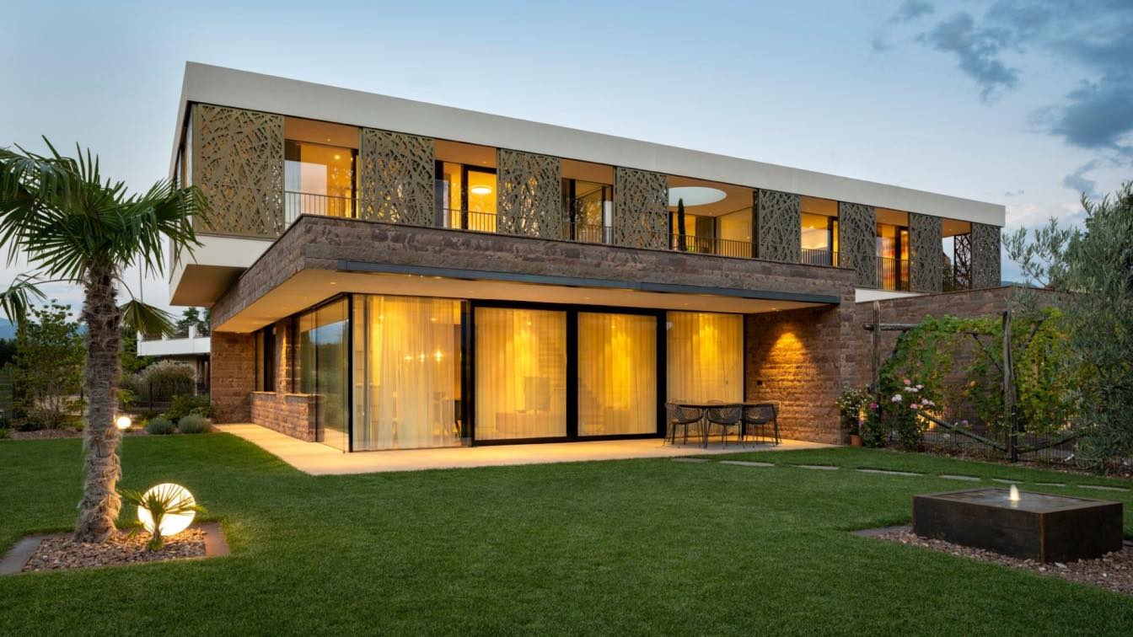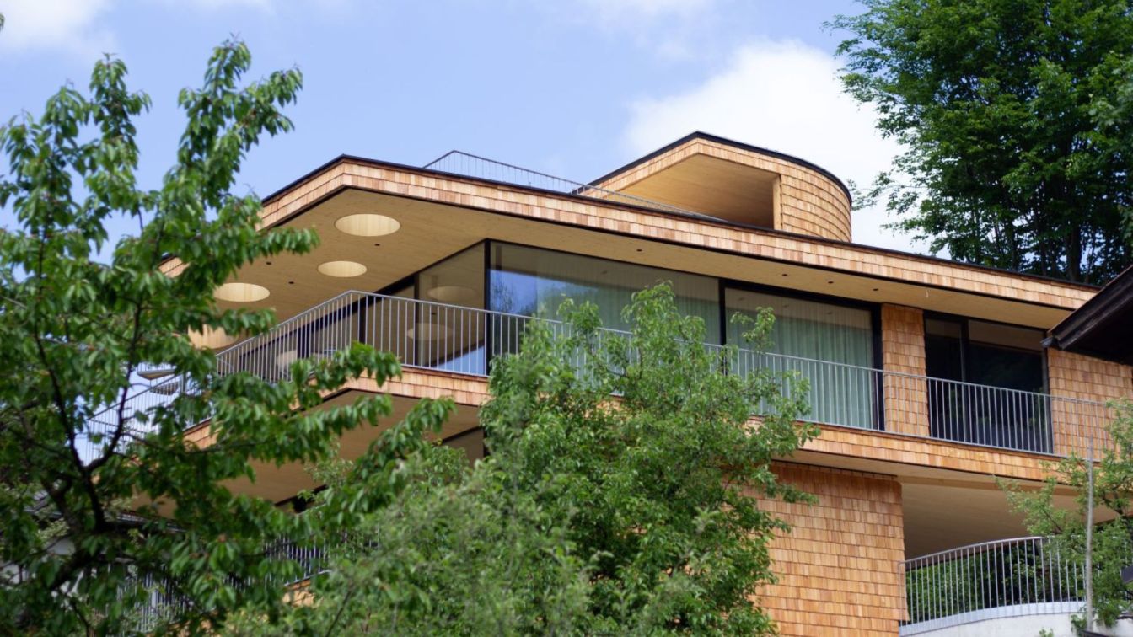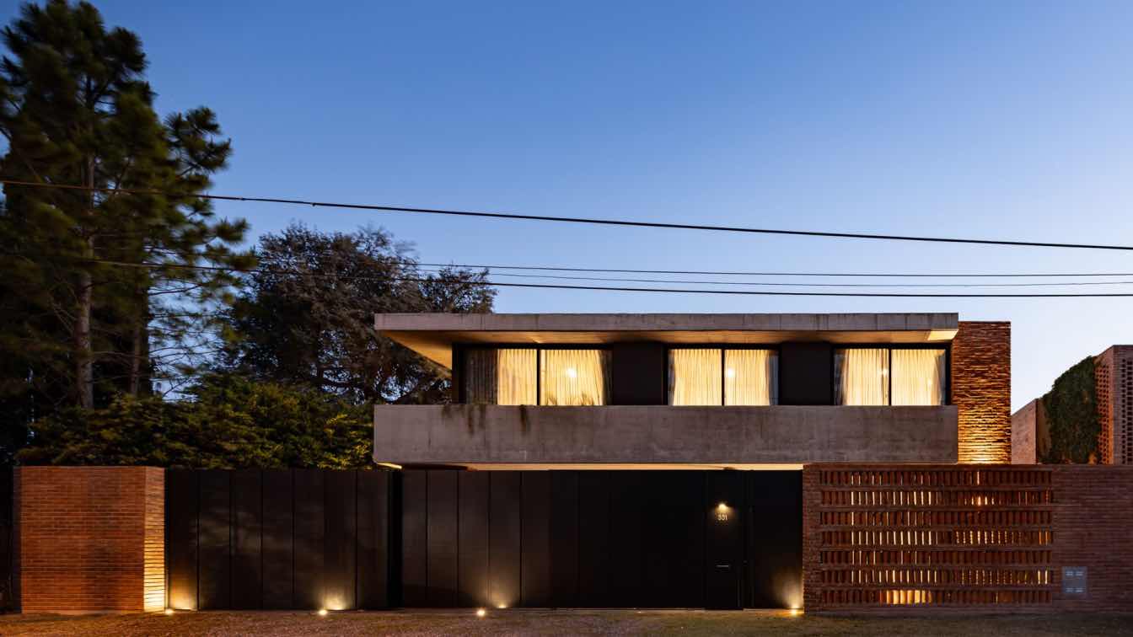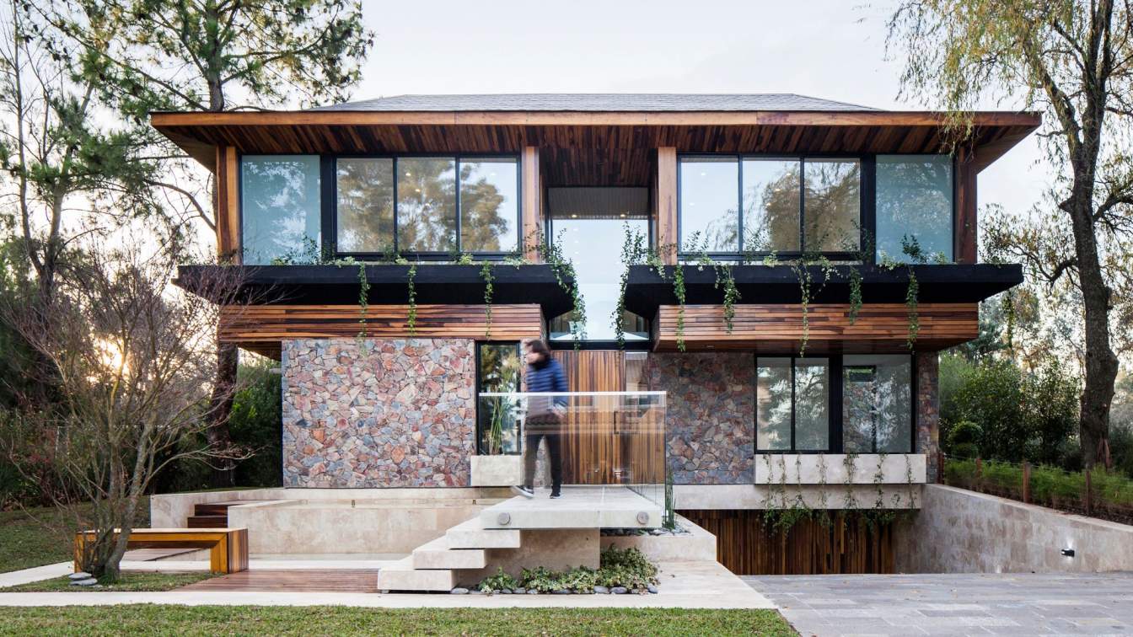Nasjelti Arquitectos: Implanted in the Sierras Chicas of the province of Cordoba, Argentina, in a site surrounded by the majesty of the native forest and endowed with an imposing slope, an architecture emerges that contemplates and pays homage to its environment. A deep respect for nature and its biodiversity has been the compass for all the design choices, the form of access, and the implantation of the house, which, given the topography, is located in the middle third of the plot to take advantage of all its benefits: views, vegetation, sunlight, and wind.
The aim was not just to build a house, but to integrate it harmoniously into the topography, taking advantage of every undulation of the terrain to create multiple experiences in outdoor spaces with different characteristics. The client wanted a small house that would make the most of the space and adapt to the topography. A house that captures the views of the landscape and takes advantage of the best orientations. Integrated and flexible spaces, the kitchen linked to the dining-living room, would facilitate the development of their social life.
The architecture itself becomes a fascinating visual narrative. The search for a balance between the sturdiness of traditional construction and the ethereal lightness of lightweight construction gives dynamism to the design. The services, anchored in the masonry that merges with the earth, provide a solid base for the steel structure of "W" profiles that unfolds in a modular fashion along the site, culminating in an elegant cantilever that stands as a viewpoint, a privileged observatory of the surrounding views. The latter houses the social spaces, which face northwest to maximize natural lighting and ventilation.

The materials have been carefully chosen to emphasize the dual function of each room. Bathrooms, kitchen, laundry, and garage are presented as simple volumes with white plaster and modest openings. On the other hand, the living room, dining room, and master bedroom are enveloped in the metal structure, clad in dark grey sheet metal that contrasts with the solidity of the traditional construction, while its large windows become transparent canvases that connect the interior with the surrounding nature.
A series of meticulously designed terraces invite residents to enjoy the outdoors, transforming the landscape into a living stage. The architecture engages with nature through the use of concrete walls and gabions filled with local stone to evoke the mountains and highlight native trees. The strategic incorporation of plants from the Cordoba Sierras, such as graceful grasses and imposing white Grasses, helps to frame these spaces.
On the first terrace, there is a garden; on the next, the entrance; on the third, an extension of the gallery and the house; and on the final one, the swimming pool and a forest of Quebrachos, Algarrobos, and Garabatos. The house resonates in harmony with nature, celebrating the beauty of the environment and the human ability to integrate with grace and respect with the natural canvas that surrounds it.






































