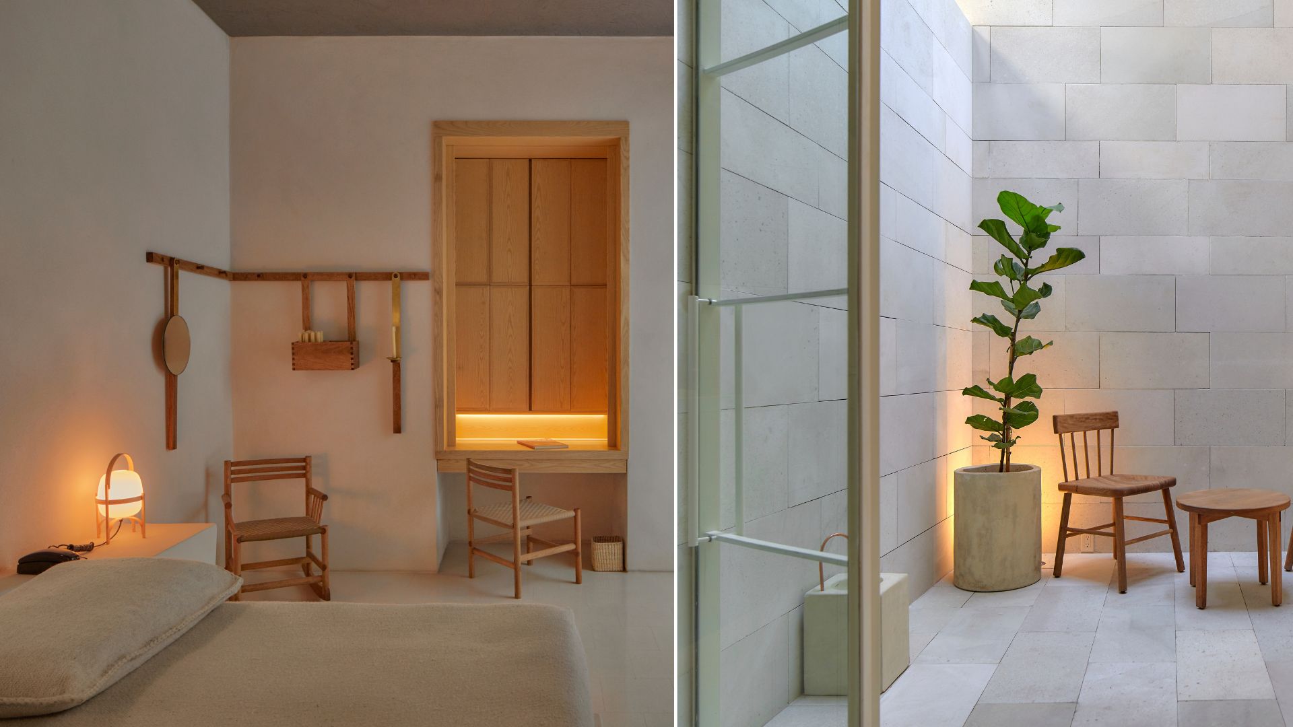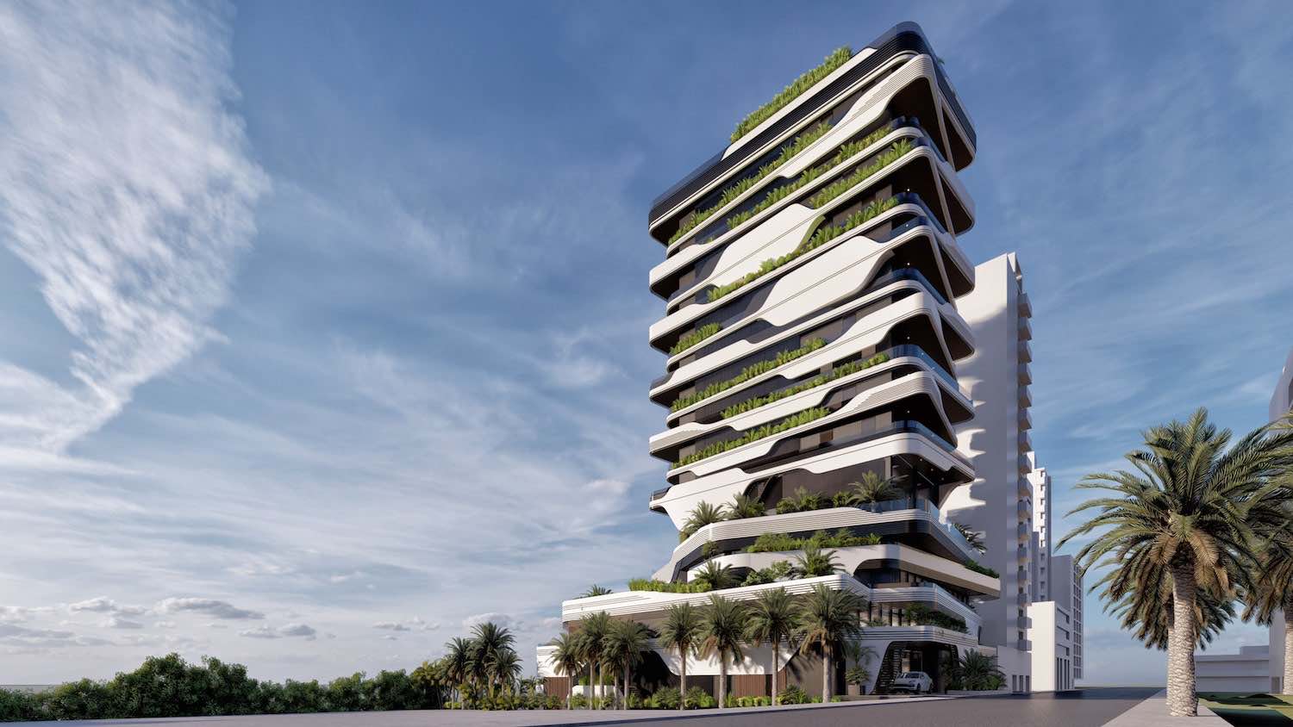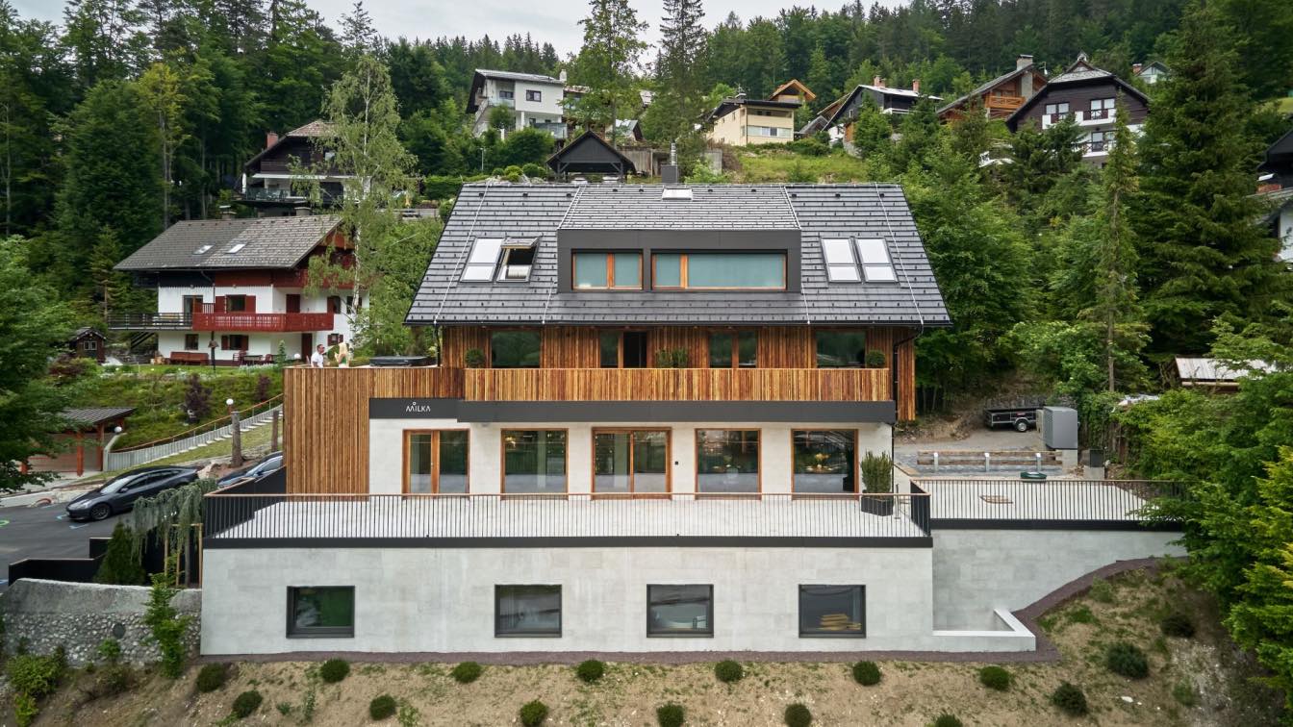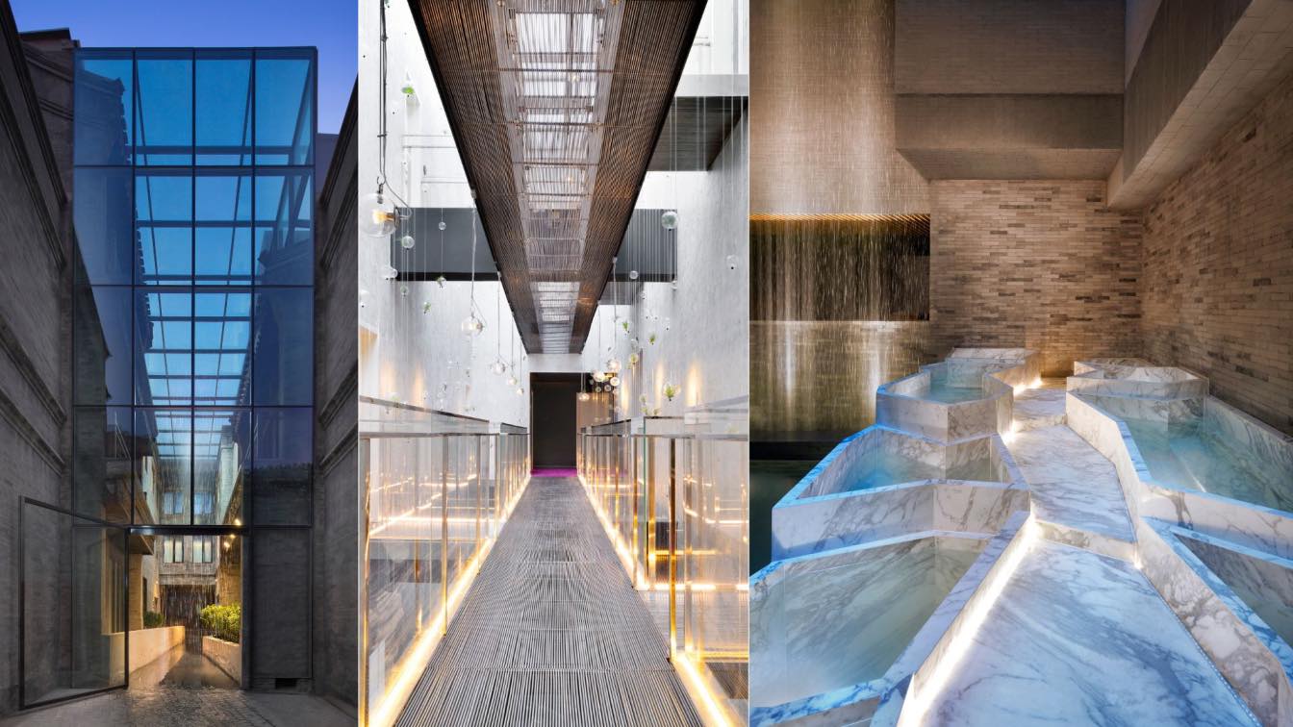Located in Mexico City’s historic downtown — where one of the oldest Spanish cathedrals in the Americas rests atop the ceremonial center of the Aztec world — the Círculo Mexicano is housed in a 19th-century townhome that’s been transformed into a Shaker-inspired boutique hotel by the hotel developer Grupo Habita and our architecture firm, Ambrosi Etchegaray.
Círculo Mexicano is a project that makes an effort to adapt to new ways of life and contain the activities, businesses, and ideologies of the XXI century, in a property that rescues materials, memories, and conditions of different pasts. At the same time, the project addresses the idea that a property with a vision of the future must stop conceiving heritage as something static -as if it were a relic - and understand that a carefully intervened and preserved heritage can modify the memory of those who surround it.
This hotel relates to the idea of developing the city, where preserving a property does not mean keeping the facades standing, but rescuing entire structures to be reoccupied and inhabited with a new purpose.Therefore, the project undertook to restore physical and material characteristics that are relevant at different historical moments and also links conditions and memories that give new meaning to the property, from events that took place in the house itself to the creation of associations that are considered as historical views of the citizens.

As an ode to Manuel Álvarez Bravo, the building’s former resident and one of Mexico’s most celebrated 20th-century photographers, the space makes a reference to the function of a traditional camera system, which can play with filters, frames, and light sources. It also plays with the typologies found in Downtown Mexico City such as central, private and public courtyards. The hotel's private spaces surround the central courtyard on the entrance level, as if it were the street that goes all the way to the back of the building.
The materiality of this level evokes the foundations and structures that remain as pre-Hispanic architecture in the subsoil. The black granite remains silent to allow the presence of a series of materials that are uncovered during the intervention. Both private and public conditions are integrated into the interior of the rooms, framing the sky, allowing for natural light and ventilation, as well as playing with the experience of moving from the grand central courtyard into unexpected smaller courtyards that in turn filter the privacy of the hotel's corridors, hallways and public programs.
Inside the bedrooms, light bounces off white quarries; elements of vegetation, water, light, and the essential furniture participate in a game that invites us to reflect on the idea that less is enough. Círculo Mexicano is a space within a different setting that seeks to encourage new encounters, returning attention to the visitor himself, to the natural environment, to the cathedral, to the street and to downtown Mexico City as a space rich in history and diversity.

Who are the clients and what's interesting about them?
Working with Grupo Habita was very enriching, we usually make presentations to clients, however in our experience with Grupo Habita, the presentations became work tables. The result of this collaboration was very satisfactory, we managed to present the hotel in each space with the minimum necessary; this synthesis allows the concept of luxury to be questioned and enjoyed by every visitor who enters the hotel and in turn gives the possibility that at some point they can easily be identified with any space.
How is the project unique?
The name of the hotel awakens an endless number of meanings, perhaps at this moment the thought of a new cycle for the center, as well as for the hotel industry, which has rethought itself with diverse models for tourism. The Mexican Circle in the Historic Center is interwoven with sequences of optimism, melancholy, new paradigms, but above all questioning the essential, the indispensable in the heart of a city that has known -throughout various difficult historical moments- how to interweave its identity and diversity in a multicultural meeting point that makes the Historic Center a destination, both nationally and internationally.
This project joins a series of listed heritage properties in the Historic Center, but it does not do so in a traditional manner. It is committed to rescuing physical and material characteristics that are relevant in different historical moments, but it also interweaves conditions and memories that re-signify the building, the programs it has housed, and aims to link itself to diverse historical views of the citizens.

Key products used:
Undoubtedly, the main materials are those found in the pre-existence, stone walls, railings with metal structure, the central staircase in granite, the brick that is present in the Catalan vaults of some rooms, or the remains of walls that are stripped. In addition to this compilation of materials from different periods of the building, our work was to reconstruct with an intentional neutral chromatics of materials, which in turn allows the light to bounce off them and give shape and warmth to the space, highlighting the stucco, quarries and light granites.
What were the key challenges?
At the studio we love to tell stories, stories that in most cases tell stories of the history of the properties themselves in their context. This building had different moments in its past with a series of diverse programs, from being a single-family house -where the photographer Manuel Alvares Bravo lived-, to a priests' house due to its proximity to the Zócalo Cathedral; it also has a sum of layers that surround and give foundation to the building from the pre-Hispanic inheritance to the ceremonial, political and theological center that represents us today.
The challenges from start to finish, from the conceptual to the last detail on site, have been about what to preserve, from the physical to the not necessarily invisible elements of those histories.















-(1).jpg)

