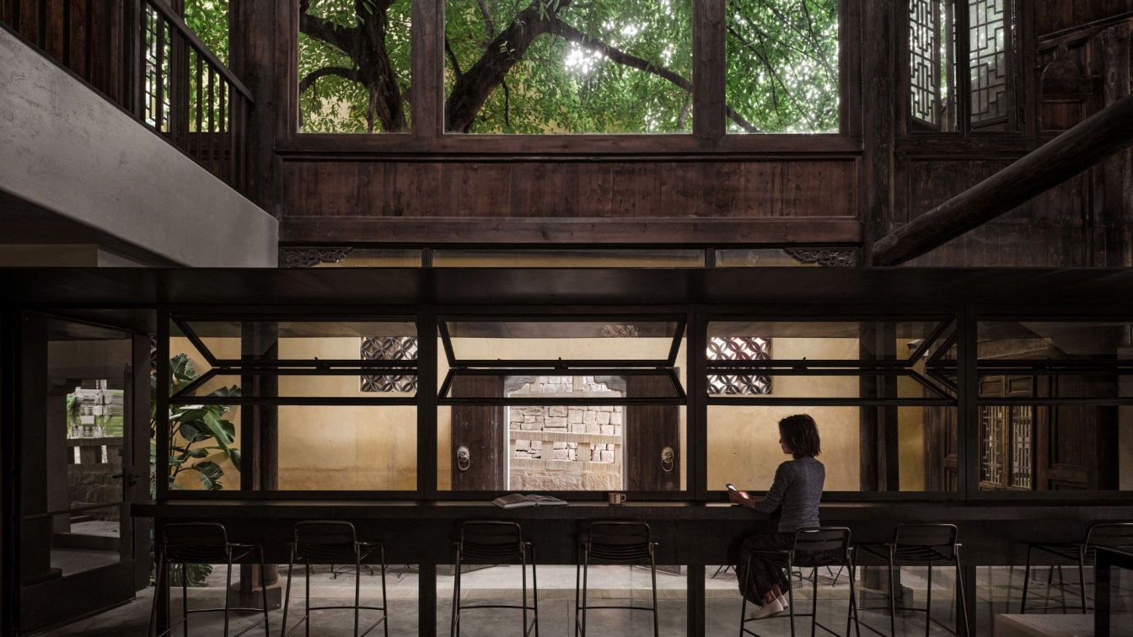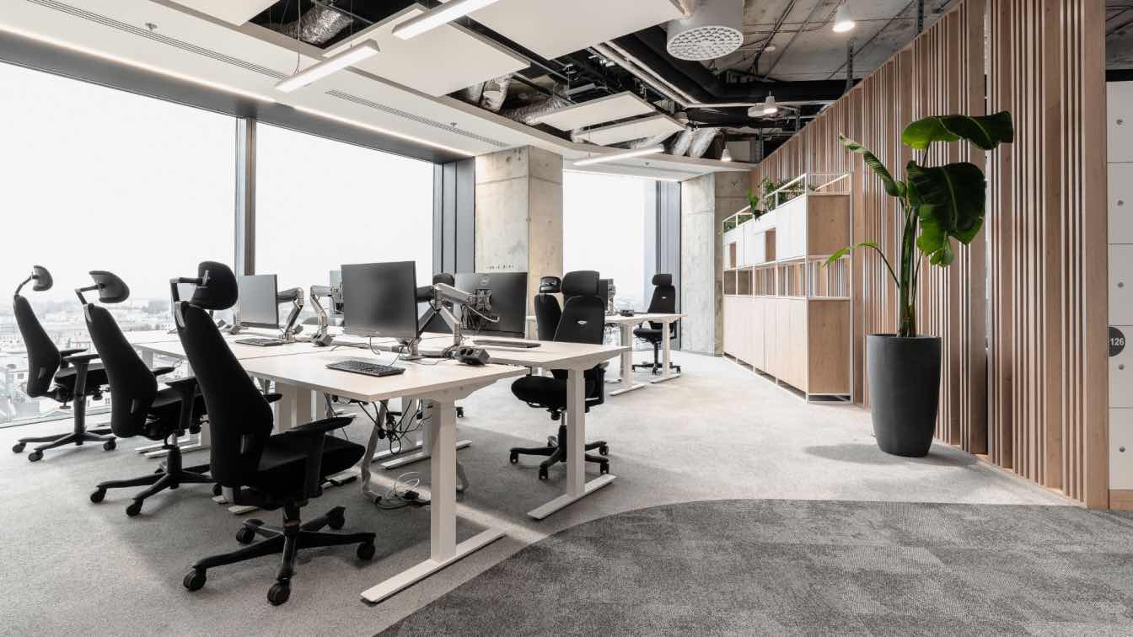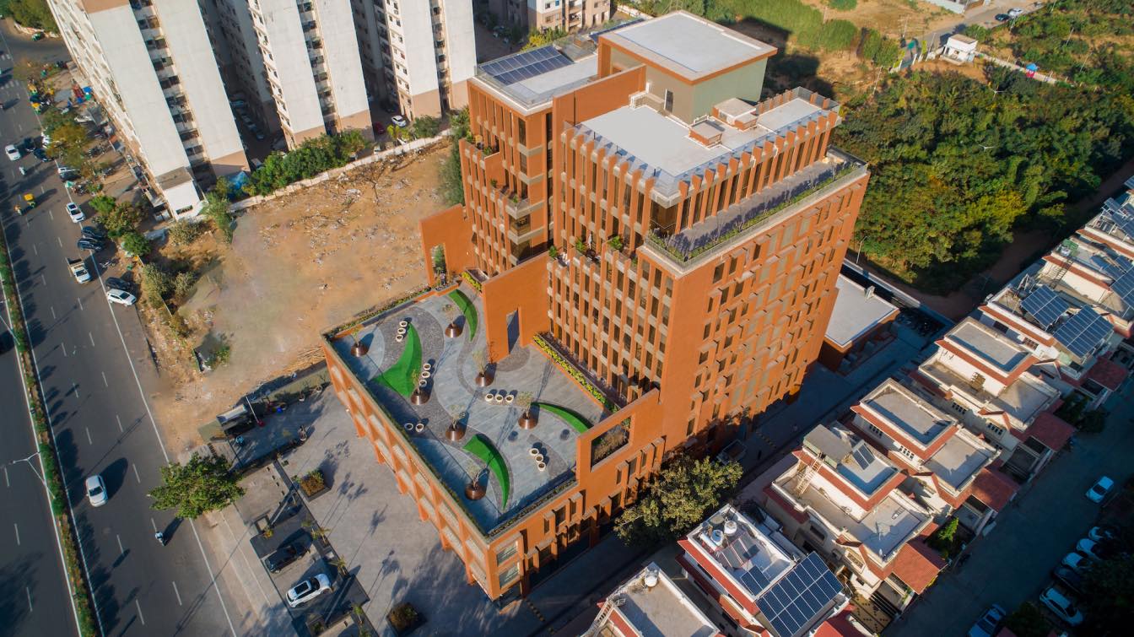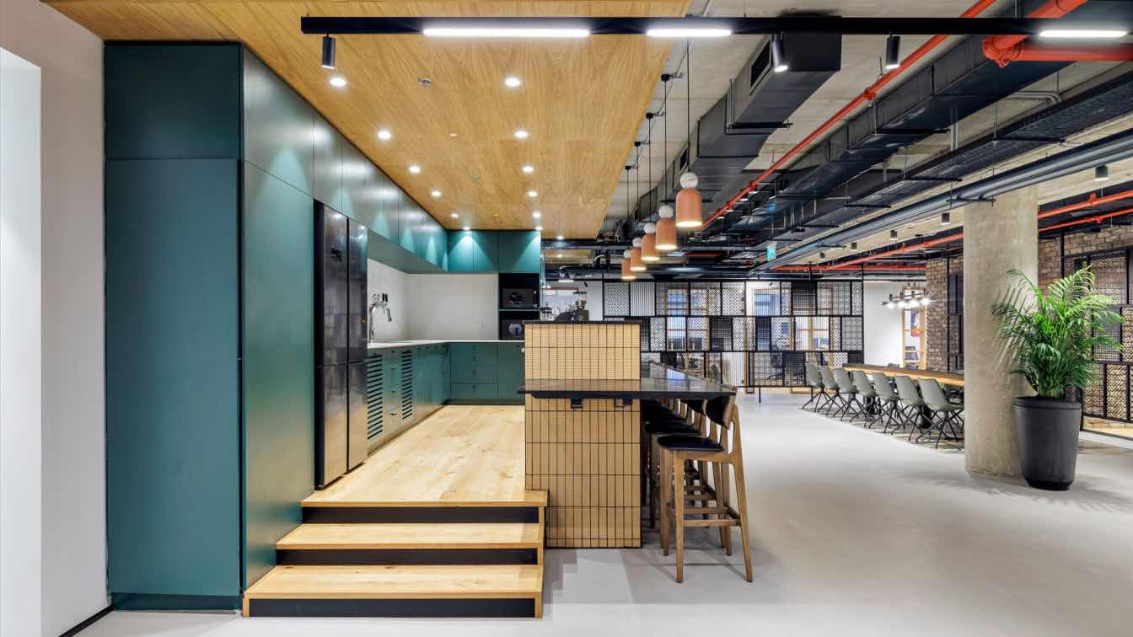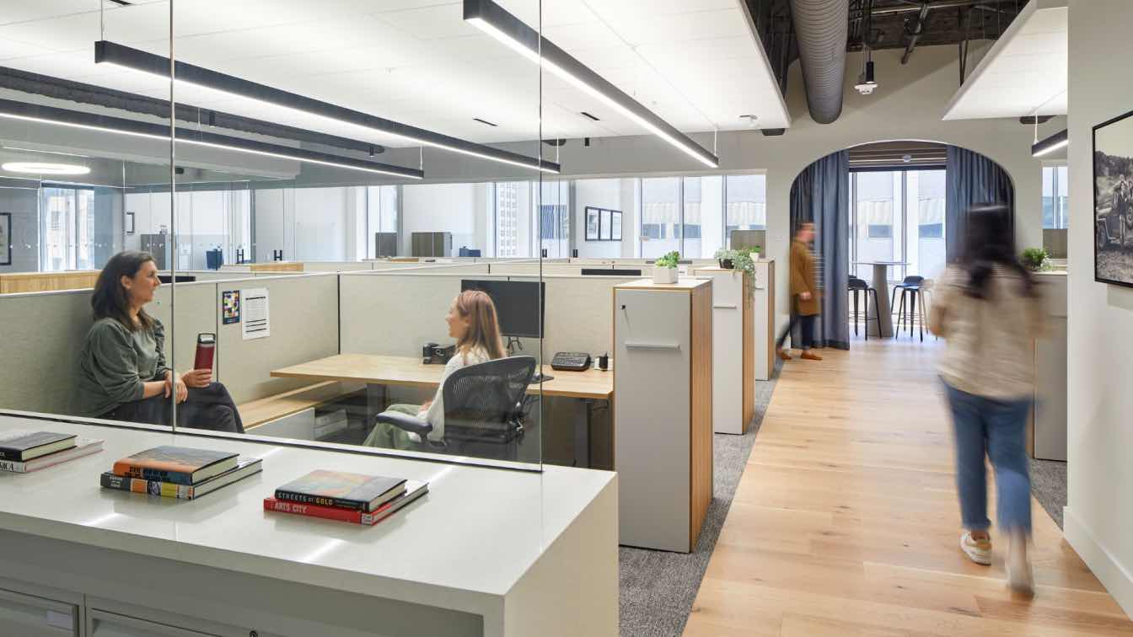We are hard to connect Xie Ke's new works with the words "real estate", without seeing a mini sand table in an obscure corner of the building.
This building consists of Canopée Café and Sihai Club, and stands up and down along the mountainous area, integrating into the "ladder style" traditional mountain blocks in Chongqing. It adjoins Huguang Club and overlooks East Watergate. In Xie Ke's opinion, it is "the only place close to my childhood memory in Chongqing".
Huguang · Chongqing · China
It is more than a sales office. The past time and previous urban state are the basis and starting point of the current design. By virtue of the consensus on urban renewal, Xie Ke and Zhu Jianping "understood each other at first sight". They were involved in an urban renewal project via design.
Xie Ke and the owner, Shenzhen Licheng, chose to downplay the "sales nature” of the sales office but built a real cafe and a clubhouse. This is undoubtedly a gamble. However, the average daily sales of 200 cups of coffee and endless photos released on social media platforms have proven Xie and Zhu were right absolutely.
1. This project is more than design.
If the "relationships" between people and cities, communities, life...in memory are interrupted and reshaped by urbanization, people seem to be duckweed without roots. The upper half city of Chongqing has become an arena for modern architecture during such demolition and construction, leaving behind memories of the past. Its lower half city is filled with many "antique buildings” which are irresponsible design works, and repeating the cycle of "demolition - construction", although its design idea is to "reflect the simple and elegant culture of Chongqing".
Buildings
The architecture of a city cultivates the collective character of a group of people.
"Chongqing is of a mountainous area. People entered the room once opening the door in the past. People liked to conduct many activities 'outdoors', such as washing clothes and cooking on the stove top. They could see the crowd stepping up and down on the stairs in their activity gaps. When we were young, we used to take our rice bowl and go to the next door to ask for some vegetable... The neighborhood was quite harmonious. Maybe because of such harmonious relationship, I think people tend to be relatively extroverted in Chongqing."
Xie Ke has been influenced by these far but clear memories, and the empathy behind them affects Chongqing people and touches outsiders. "Slow down, find what moves and touches you the most in your memory, and refine their commonalities." In the eyes of Zhu Jianping, who has been deeply engaged in real estate for decades, all these serve as the "basis" of the project and the core of urban renewal. Design begins from a connection between people and the past time, and thus incubates and activates the endogenous forces of the city.
The steps covered with moss, Huguang Club standing still over time, the to-and-fro ropeway across the river, the close connection between houses and streets... All the characteristic memories of Chongqing were properly placed in people’s vision and became the background color of "Huguang · Chongqing · China" and also the design basis of Xie Ke. "We used wooden structures to reinforce the wooden columns and decorate the roof with old tiles ... When friends visited it after the completion of the project, they couldn’t distinguish between the old and the new, since the new members and the old buildings integrate completely and interact mutually." Qin Zheng indicated.

2. Keeping a tree
None of the houses were sealed off, but they form a block and are opened like stilted buildings in Chongqing which grow vertically and connect laterally - Xie Ke. Under the principle of "restoring the old as it was before", the designers made a compromise for a Ficus Virens tree by opening a skylight. With its luxuriant branches and leaves and canopy like an umbrella, this tree awakens homesickness of Chongqing people.
The skylight embraces the "canopy", naming the cafe.
This respect for memory and nature is not only reflected in the design of the cafe, but also forms the consistent principle of the "Huguang · Chongqing · China" project.
"We tried to make sure that people can see the Yangtze River, Nanshan Mountain and the streets at every of the 75 villas, and all the old buildings have been properly protected in the area." "Zhu Jianping mentioned.
In Xie Ke's eyes, the street structure, which is quite different from traditional development zones, awakens his childhood memories and stimulates his interest in participating in it. "Before starting this project, we had little contact with real estate, but Huguang Club provided us a new vision." Just as the Ficus Virens tree should have been cut down but still stands there, the project gave way to history, compromised with time, and then made progress by retreating, touching designers and the public with empathy. In the cafe, all the walls do not touch the ceilings, to not affect the next updating of the old building, and also its simple blocks, such as the bar and facilities, break the boredom of the old building and give it a new life.
It is worth mentioning that the young team that runs Canopée Café was introduced by Xie Ke. Behind the high-quality coffee, the endless stream of customers and the corresponding "Internet celebrity effect" have driven the overall project to cause frequent sensations and continuously attract people. Combining its young life with "old Chongqing people” with old dreams, it enables the sales office with commercial attributes in a non-commercial mode. The steel gallery bridge, and large folding windows and skylights have become the most "modern" part of the whole space. More importantly, it restores the "soul" of the old building in a contemporary way.

3. “All people are friends in the world.”
"Don't doubt a Chongqing person's social skills, For them, all people are friends in the world. They can talk about the whole world.
Sihai Club
The honesty, tolerance and openness of Chongqing people are not only related to the urban architecture, but also closely associated with Chongqing's "immigrant culture". According to records, there have been eight major waves of immigration, starting from the Qin Dynasty at the earliest. Huguang Club is the product of "Huguang filling Sichuan" in the Ming and Qing Dynasties as the historical witness of the prosperous commerce. People come and go continuously at Chaotianmen in Yuzhong Peninsula, where the new prosperity is faced with the former prosperity...
The club is called "Sihai", implying the meaning of prosperity. You may reach the club through the metal door on the second floor of Canopée Café. If you drive, you may go to the first floor of the club by elevator. You can see the Yangtze River, the shade of trees, and the peeling walls and the undulant eaves of Huguang Club... It seems there is nothing, but in fact nothing is better than thing since it is pure white indoor. The rhythmic white spaces seemingly build a broader scene, which is enough to carry emotions and culture and dialog with thousands of years of history. In the alternations of light and shadow, the people whom we have met and things about which we have talked help the "id" evolve into the "ego and superego".
"We wanted the space provides a free and relaxed atmosphere, and the old building isn't like a serious museum, but to allow people to sit down anytime anywhere to enjoy a cup of coffee or a good meal." Xie Ke integrated the tolerance of Chongqing people into the historic buildings. He cooperated with Shenzhen Licheng to try to open a new chapter of urban renewal, architectural activation, and even real estate development with this design ...




































About
Xie Ke
SYY Design Founder
Graduated from Sichuan Fine Arts Institute ,majoring in oil painting. Engaged in space design for more than 20 years. Good at using simple and plain materials, attaches great importance to the narrative of space, attaches great importance to people's emotional needs, respects local culture, combines traditional technology with contemporary aesthetics, and creates an Oriental humanistic aesthetic space with a world context.
Has participated in the second, fifth and ninth dragon TV 「 Dream Reformer 」public benefit program, transforming "The House under the Mountain", "The Home of five Generations" and "The Home of five single sisters".
AHEAD ASIA 2020 Best Hotel Conversion;
Representative works in the field of hotel include Pure House, Sunyata · Meili, Sunyata · Chongqing, Sisan·Hupao 1934, Sisan·Shuanglang.
Pure House won The gold award in The High-end Hotel category of The 14th 'Annual HD Awards; The work Sunyata · Meili has won AHEAD ASIA 2020 Best Hotel Conversion;
Found the life aesthetics collection brand 「 Yiji 」, collecting and discovering beauty, collection of dozens of international independent designer brands and old beauty;
Establish the lifestyle brand 「 Gewai restaurant 」, maintain the imagination in the fusion of food and beverage innovation, stimulate the vitality and interest of the current life;
The hotel brand 「 Sisan 」 is established to create a reserved and comfortable small holiday space and find the spirit of nature and local culture.

