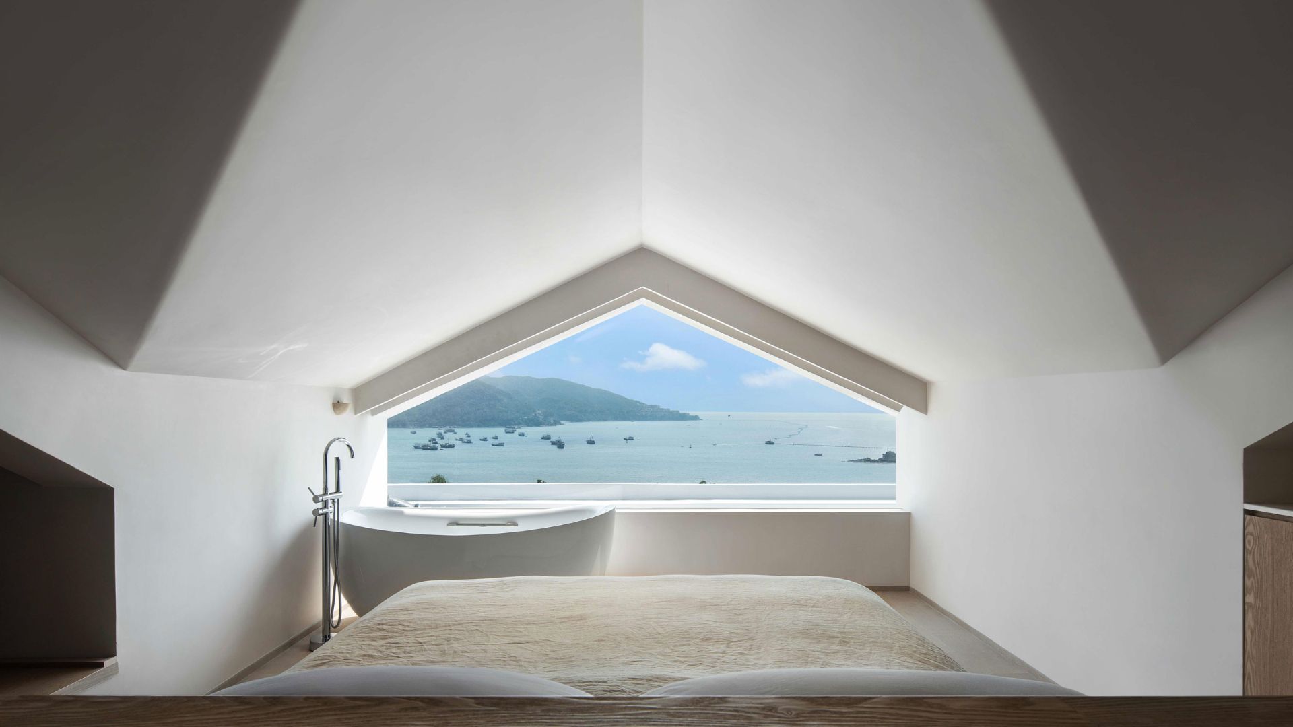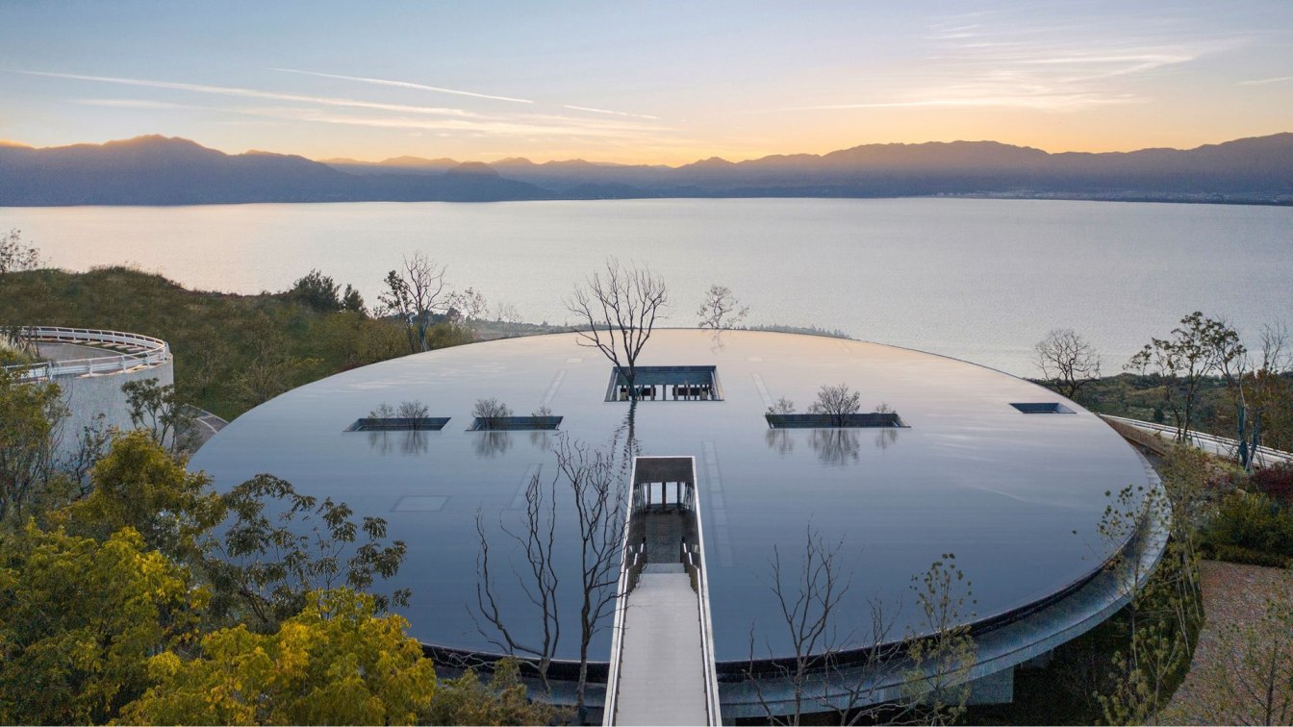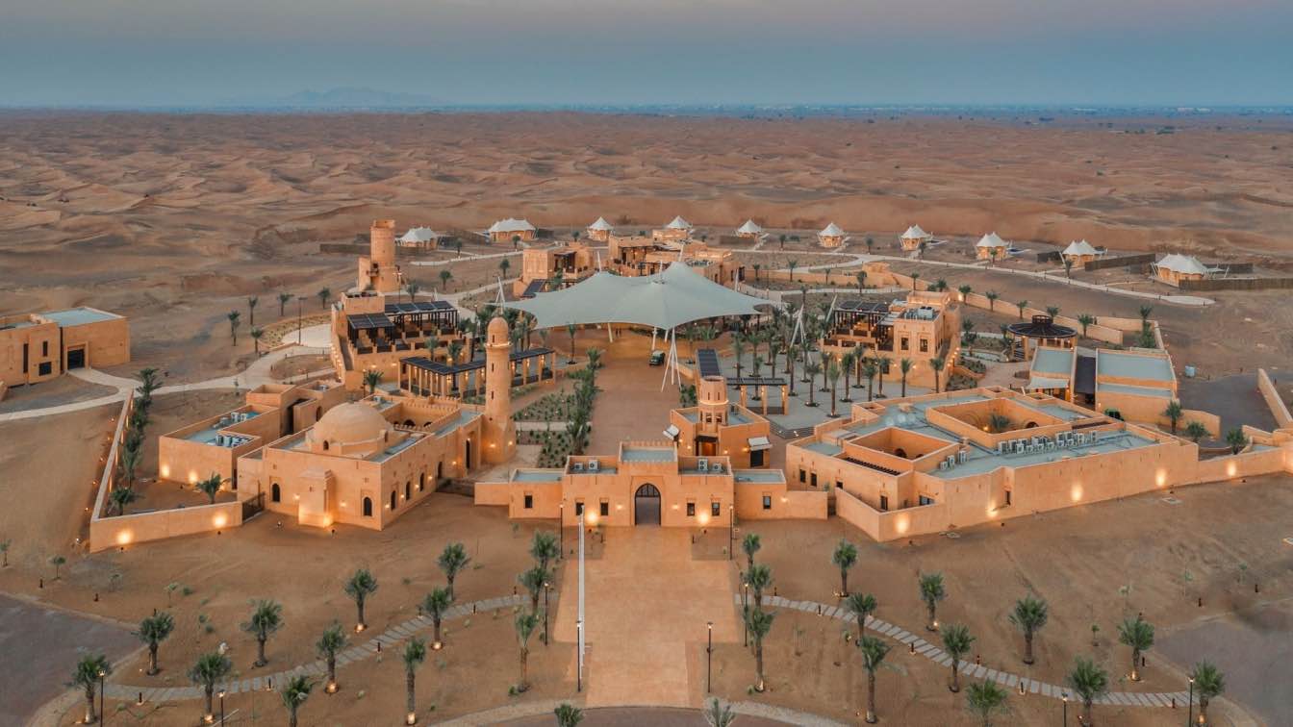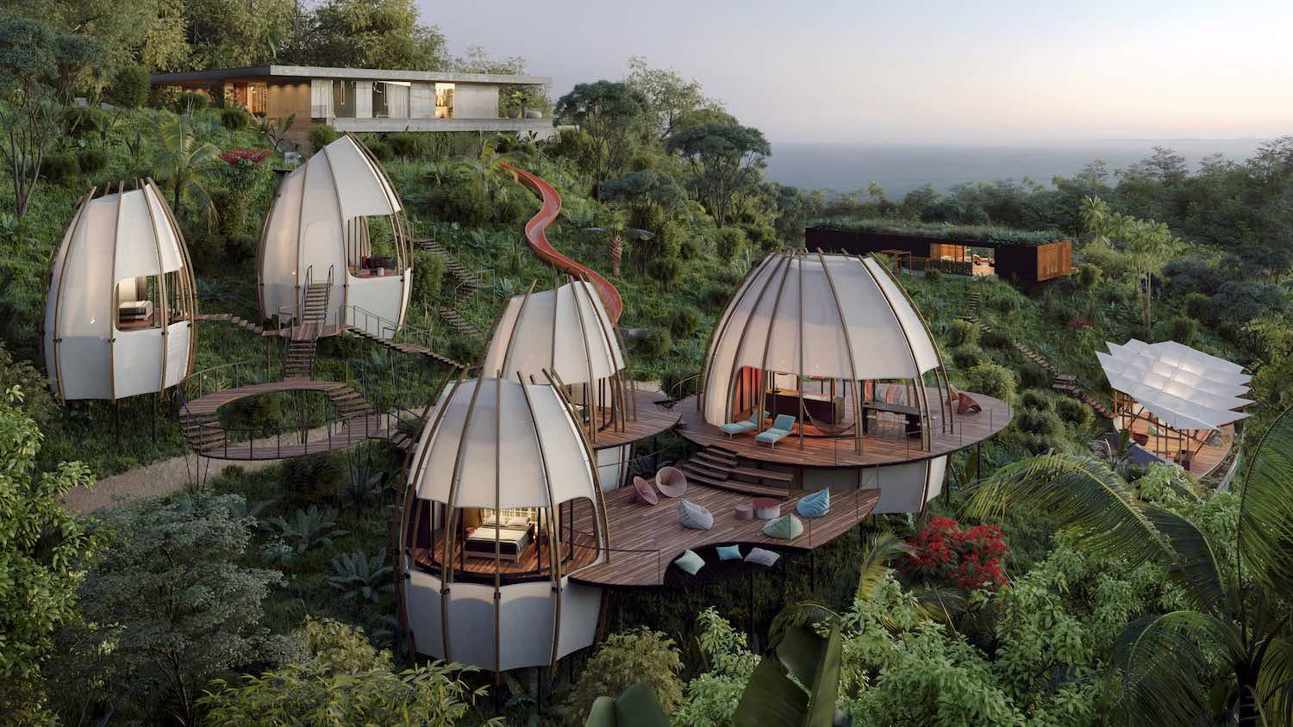The practice of GS Design continues to focus on “Spatial experience”, with the designer redefining the expression of “Elegant Vacation” by combining the building with the surrounding environment and the brand's value proposition, unlock the relationship between rational space and perceptual experience behavior. Through color, light, display, installation, art and other media to examine the perception of people in space, to explore the subject matter, time, body and space, to reproduce the core of “Sharing economy”.
Located in Nan'ao Subdistrict, Shenzhen, the Blue and White Island Pool Homestay is another resort created by the joint creativity of Miyue and GS Design. At the same time of the main elegant holiday, around the relationship between architecture and the good life. Miyue continues to explore the architectural space and vacation experience of innovation, the formation of a pioneering model of urban vacation. Distinguish the characteristics of other homestay, the design of the overall function of the full thought. The main body of the building starts with the visual thinking, multi-dimensional window-opening way, made the natural landscape became part of the interior. The material selection of the public dining area based on natural bamboo and wood. The black bamboo bar adds a sedate and mysterious foreign tone.
“Elegant Vacation” is the core idea of this space design. The whole building takes pure white as the basic tone, combined with blue sea and sky, expressed the relaxation of the exotic vacation, as if people immersed in nature, this is also the goodwill to travelers that designer and the branding try to convey. Designer not try to sacrificed visual only, but also in the function of continuous supply, shared dining room, water bar, reading recreation area and conference room, to provide visitors with multiple functional needs. Design in the integration of outdoor landscape at the same time, the scale of the furniture is to provide the best experience for travelers. The refined relaxed ambiance of the “Elegant Vacation” has been re-upgraded.

In the spatial planning of this project, the designer planned 25 different rooms, and set up an independent starting and stopping space for each building, realized the subtle change of “One room, one view”, take the design as the brand value maximization creation possibility, has made the sufficient ponder for the brand follow-up operation and the repurchase. Childhood is the most pleasant and relaxed memory for anyone, designer get the city vacation information through survey, for the group needs of parent-child vacation to do a careful warm thinking.
Triangle oblique top modelling, interesting window shape, Japanese tatami, properly copied the memory of childhood corner, decorate the attic dream of childhood memory. Over the sea of clouds, time, space gives the traveler quiet power, between the nature and pool of caves to embrace life and ideals, and detached love and respect from ordinary life. The designer used friendly design language to let the traveler have encounter with himself. The rugged cave baths connect the outdoor nature with privacy and transparency.
You can look above mountains and the sea, and feel the joy of being with nature in silence. Slow down with a meditative state of mind, and feel the power of silence together. Designer considered the scale of each window, framed the view from nature, The huge terrace bubble pool in the constantly changing light and shadow, will all-weather beauty of the collection of them. A beautiful holiday experience brings people physical and mental nourishment is infinite, in the mountains and seas surrounded by natural intimacy, but also arouse the enthusiasm and desire for travelers.

By acquiring different material media, the designer has made a brand-new interpretation to the vacation with the idea of perceiving life. The natural scenery corresponding to different caves and pools has become the core of space. Through the visual, tactile, auditory sensory experience , to create a more delicate appropriate sense of vacation for travelers. In the silent emptiness, we can forget the vigorous disturbance, the designer intended to create a kind of normal holiday life for the travelers. The terrace pool in the mountains and forests gives the travelers space of thinking, and connected the relationship between human and nature, discover the joys life in immersion.
All the regrets we have left in our time, and the stories we have buried in memories will be told slowly at this moment, when no one is an island, space with a kind of concrete presence warm accompany travelers get forward power. The interior is dominated by pure and clear colors. In the texture of low saturation, nature is quietly integrated into the interior. There is no absolute focus, but everywhere reveals the simplicity and freedom of nature. For designers, it is a constant and progressive exploration to connect daily life and leisure with design, and to awaken people's inner desire for urban vacation by creating attractive ways.
They design bring the natural vividness into the elegant vacation experience, through the pool link perception, this unique experience of crossing the cultural context and regional differences, into the shadow of Nan'ao County's mountains and forests. The different rooms connect a brand-new perspective of urban vacationing, constantly showing the extension of the design to the body and spirit, through the natural condensation of the growing urban vacationing culture, pulling away from the mundane trivialities, about joys in life. This is the most authentic feedback on life, but also the common sense of branding and the designer to delivered philosophy of life and contemporary thinking.


























































GS DESIGN | FROM LIFE, BEYOND LIFE
In 2014, GS Design was co-founded by several young designers in Shenzhen. As one of the leading interior design companies in China, it is devoted to providing professional and excellent interior design and service for domestic and commercial projects, including boutique hotels, real estates, shops and stores, offices, clubs and villas. With artistic skills, GS Design is trying to provide an unlimited degree of possibilities for space.
GS Design pays special attention to the exploration of architectural space and local culture, and spares no effort to realize the space strategies based on interdisciplinary cooperation. Focusing on the relationship between building and materials, the combination of techniques and details, as well as the interaction between form, light and shadow, we are devoted to interpreting the close connection between human, space and nature, and creating unique “art spaces beyond life”. Over the years, with professionalism and innovative ideas, GS Design has presented many excellent domestic and commercial works and has won a good reputation among the clients.




