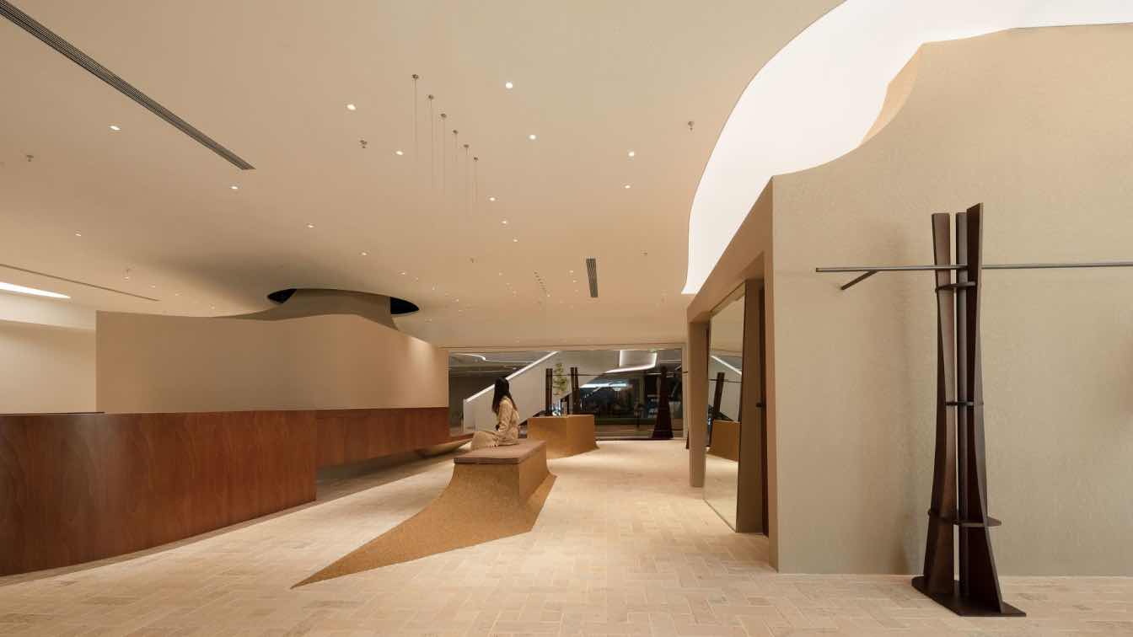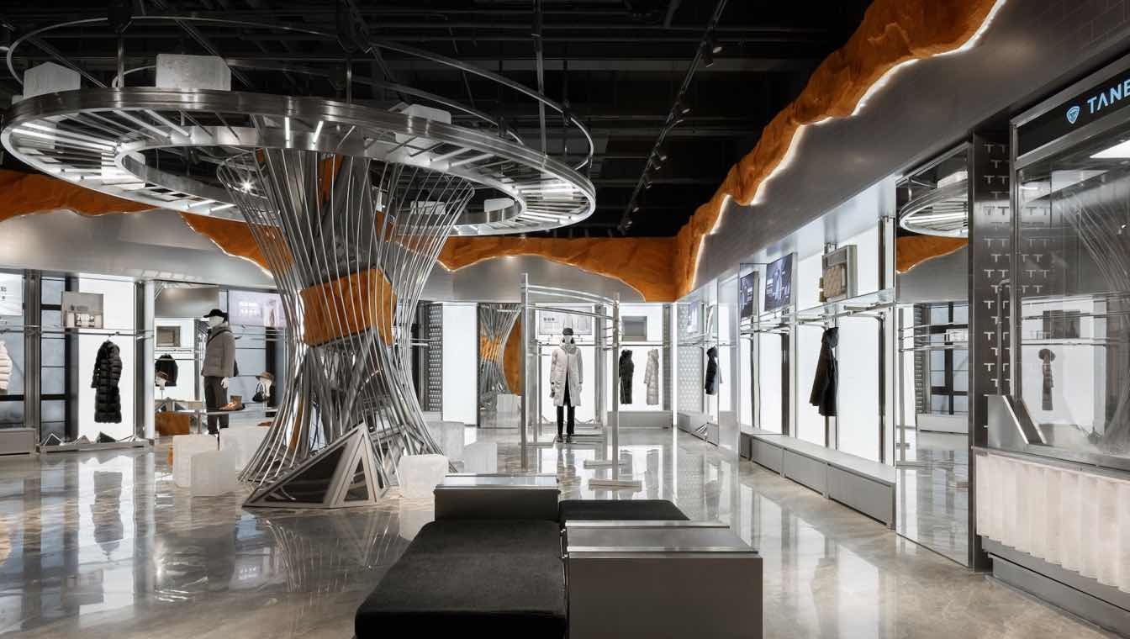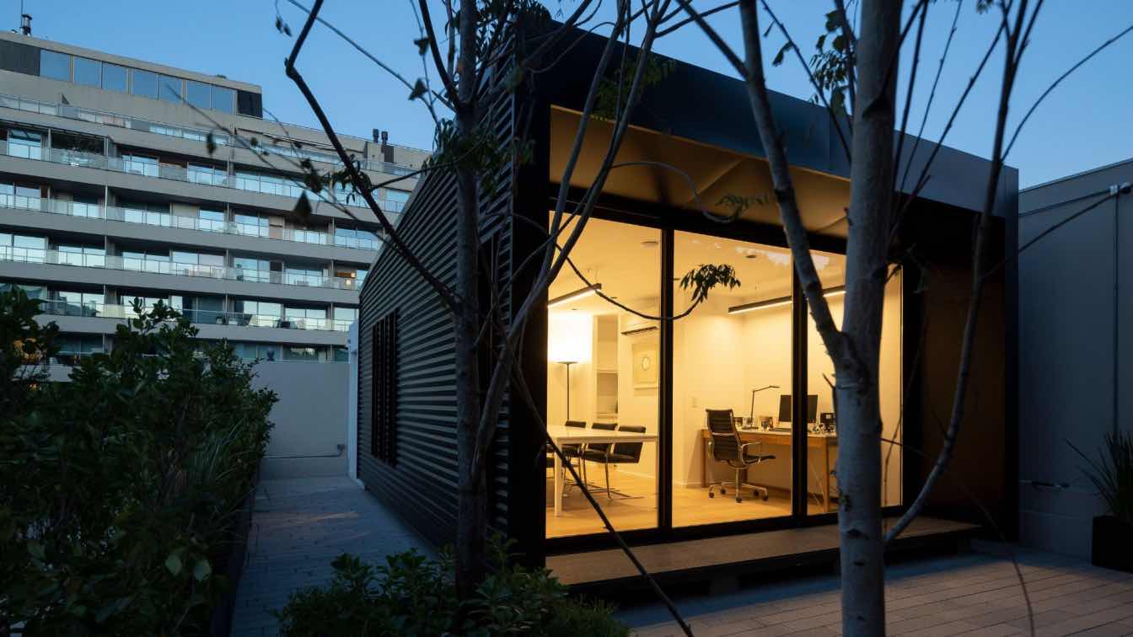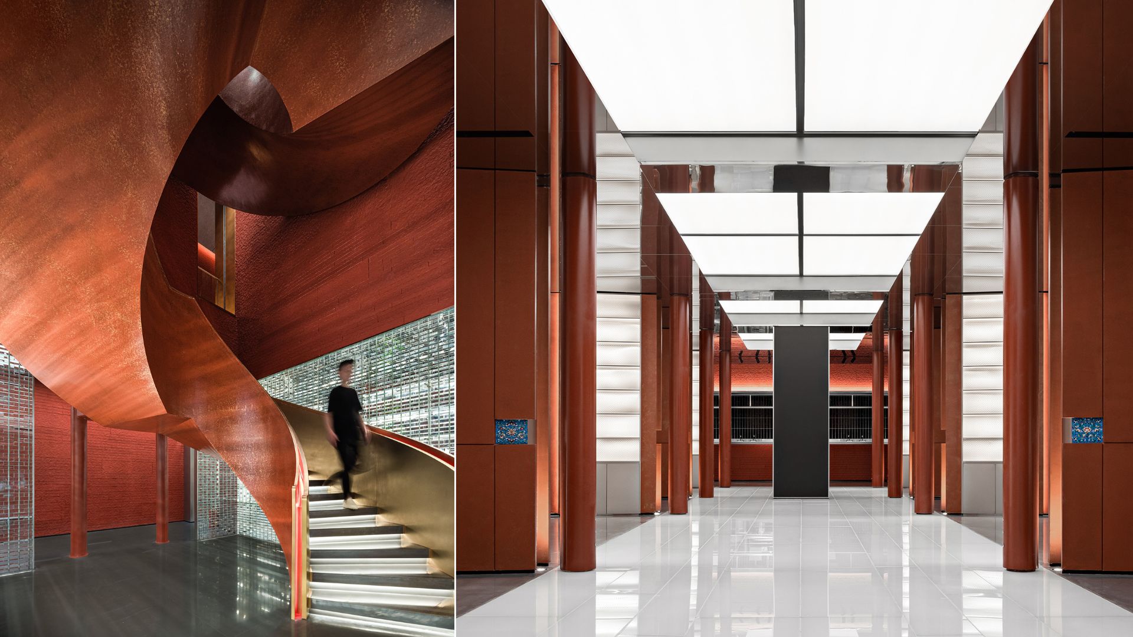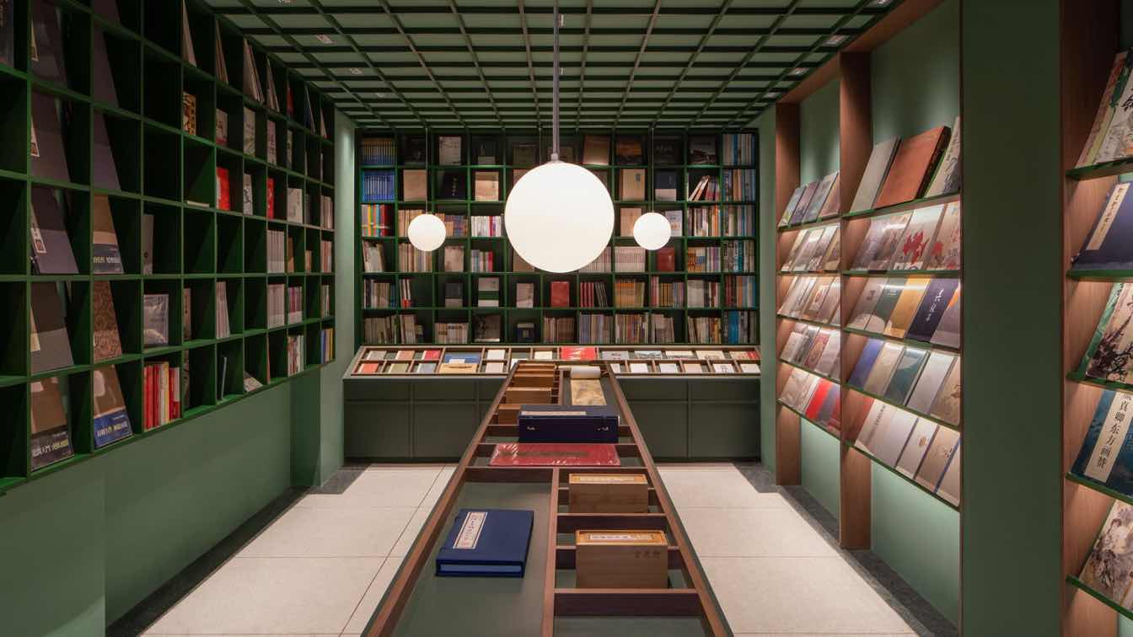If the collar is too tight,unbutton it.
Adhering to the brand philosophy of "Comfort First, Aesthetics Follow," MOMO ERA commissioned Atelier d'More to design its second physical store in Shanghai's Qiantan, Pudong.From the outset, we faced two distinct design directions. The first was to align with the prevailing commercial spatial strategy—crafting a space that caters to Qiantan’s upscale business ambiance. As a rising hub for "neo-luxury" lifestyles, this district attracts visitors who prioritize efficiency-driven sophistication, precision, and unabashed sensory appeal. When all its blocks interconnect, they form a seamless urban landscape of glass-box architecture, where uniform, transparent street facades often exude a sense of sterility and detachment. The second direction sought to redefine brand storytelling within commercial spaces, striving to break free from the homogenized retail environment while still respecting market logic. We chose the latter.
Facing the Wind
The site is located at a street-level corner of a commercial podium, with the entrance facing the district’s plaza garden. The facade originally featured continuous glass curtain walls, but a gas pipeline running along the corner edge disrupted pedestrian flow conditionality. Additionally, the lack of a canopy over the entrance—despite its prime location—rendered this potential gateway ineffective, creating an obvious spatial flaw in the external design. To maximize the street-facing entrance's presence, we shed the rigid "glass box" envelope. Instead, under an extended cantilevered eave, we blurred the boundary between indoors and outdoors by continuing the plaza’s paving tiles into the transitional space. Here, a curved glass surface recesses inward at the entrance, connecting on one end to the original spatial boundary and on the other to a new volumetric element that wraps around the exterior gas pipeline. Like a breeze carving out space, this intervention disrupts the taut uniformity of the street-facing glass façade, creating a discontinuous, relaxed elevation with deliberate asymmetry.

Wandering Pavilion
Five independent yet interconnected adobe-red volumes—housing fitting rooms and storage—emerge from the site’s existing structural columns and pipelines. Each volume tapers inward near the top to draw in more natural light while softening its monolithic heaviness. Their silhouettes evoke traditional "cuán dǐng" pavilion roofs, but with a contemporary twist: the load-bearing points vary unpredictably, liberating the forms from symmetry. The volume near the entrance pushes this further—despite the already complex façade, we carved out light wells to flood the interior. These apertures and the recessed contours resemble "traces of wind brushing past at height”. Where horizontal gas pipelines intrude, we enveloped them into arched "bridge" structures—a pragmatic yet poetic resolution.
The five volumes orchestrate a spatial symphony—three thematic display zones, nine fitting rooms,and a radial checkout area—strategically linked by a tight "fitting room-mirror-lounge -checkout" circuit designed to maximize conversion rates. Dual entrances (to the mall and street) extend the display path to capture foot traffic from both directions, optimizing browsing efficiency and dwell time. We sculpted the space topologically, as if molding clay: through "stretching" and "twisting" gestures, the volumes—not walls—define fluid, semi-connected sub spaces. Each zone emerges with its own scale, enclosure, and light quality, transforming a linear shopping route into a meandering loop that invites exploration.

Cloud spotting
To balance the sharp, angular visual impression of the cuán dǐng pavilion-inspired roofs, we sculpted the contours of the light membrane into soft, flowing forms that extend along the length of the space, creating an ethereal, weightless effect.At the junction with the white ceiling—where elevation differences occur—we introduced a custom arched transition, enhancing the dynamic quality of the light membrane when viewed from different angles.One fitting room’s cuán dǐng sits directly beneath this membrane, so we carved out a skylight-like opening. From inside, looking up, it appears as if natural light is pouring down from above—like a shaft of sunlight breaking through the clouds.
Following the Forest
To break the monotony of traditional clothing racks, we integrated freestanding display shelves into the space. Functionally, these shelves hold shoes, bags, eyewear, and other accessories. Their staggered arrangement prevents overly linear merchandising, while their placement near fitting mirrors directly addresses the need for coordinated styling during outfit selection. Morphological, the shelves echo the tapered silhouette of the cuán dǐng volumes—their forms twisting upward like tree trunks, gently swaying as they rise. Meanwhile, display platforms and seating emerge from the limestone floor as if the ground itself has softly uplifted, forming textured aggregate stone surfaces that blend seamlessly with the terrain. The columnar shelves appear to grow from these "earth mounds", their gaps allowing sight lines to permeate, visually stitching together the entire display area into a cohesive landscape.
As If Touched by Wind
If the collar is too tight,unbutton it—let the breeze brush against your skin; if the city moves too fast, slow your steps—watch the wind pass by in its own time.





































