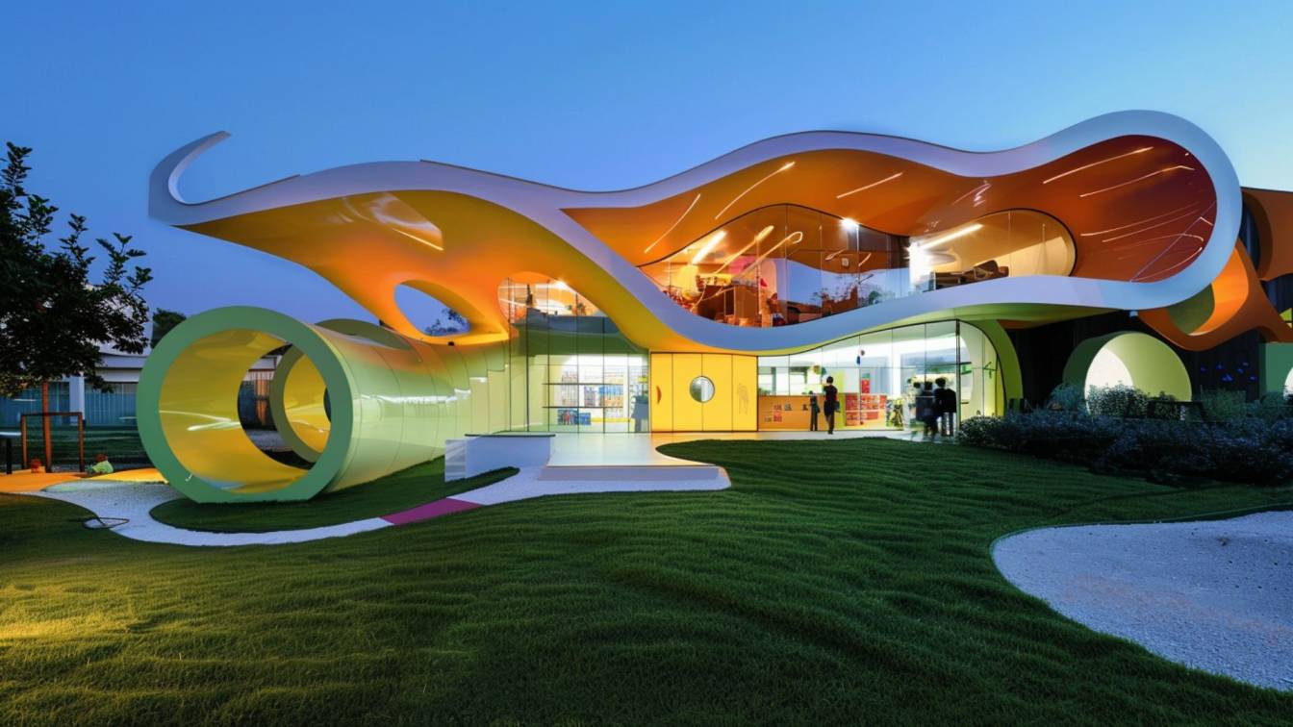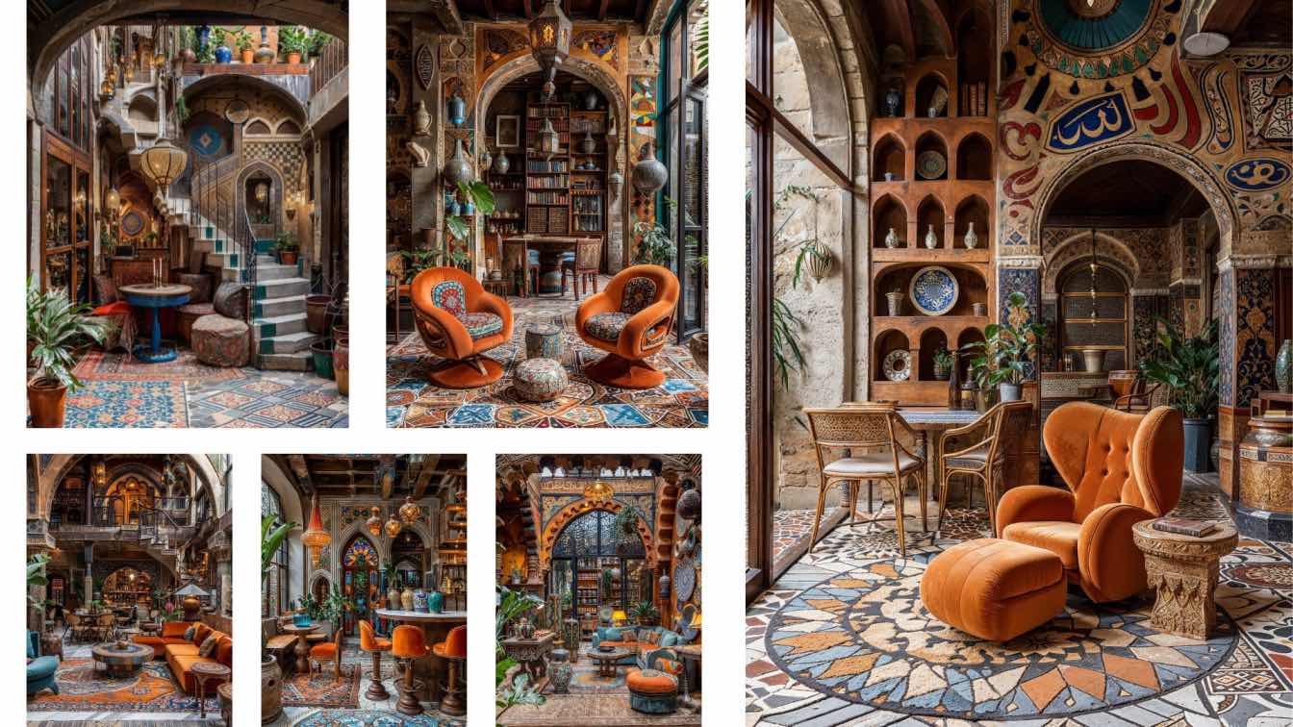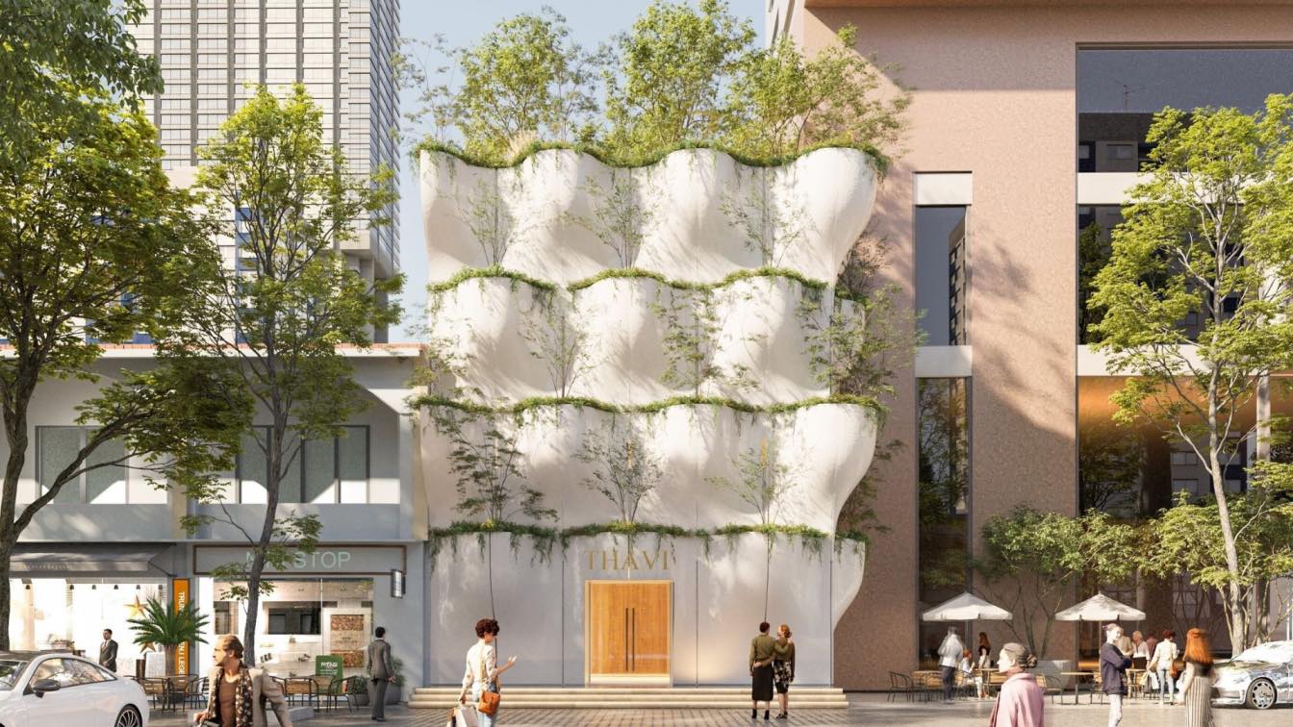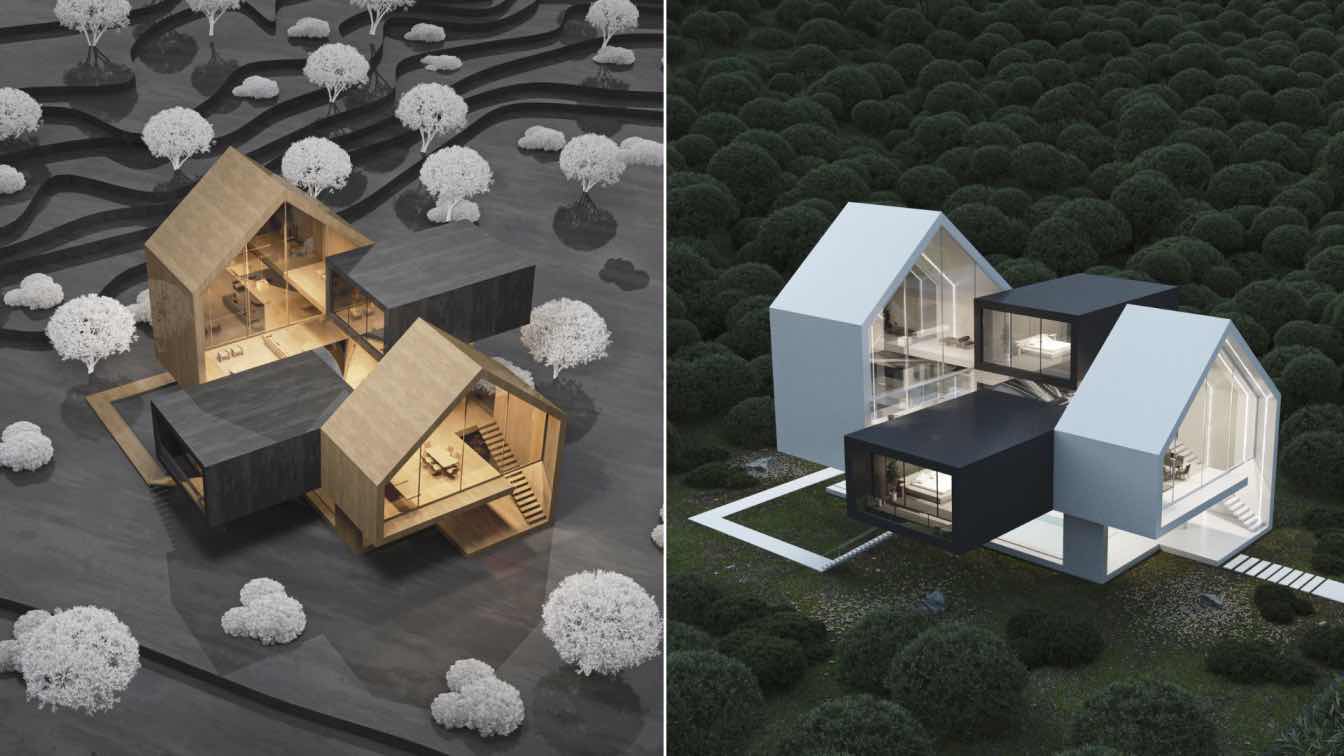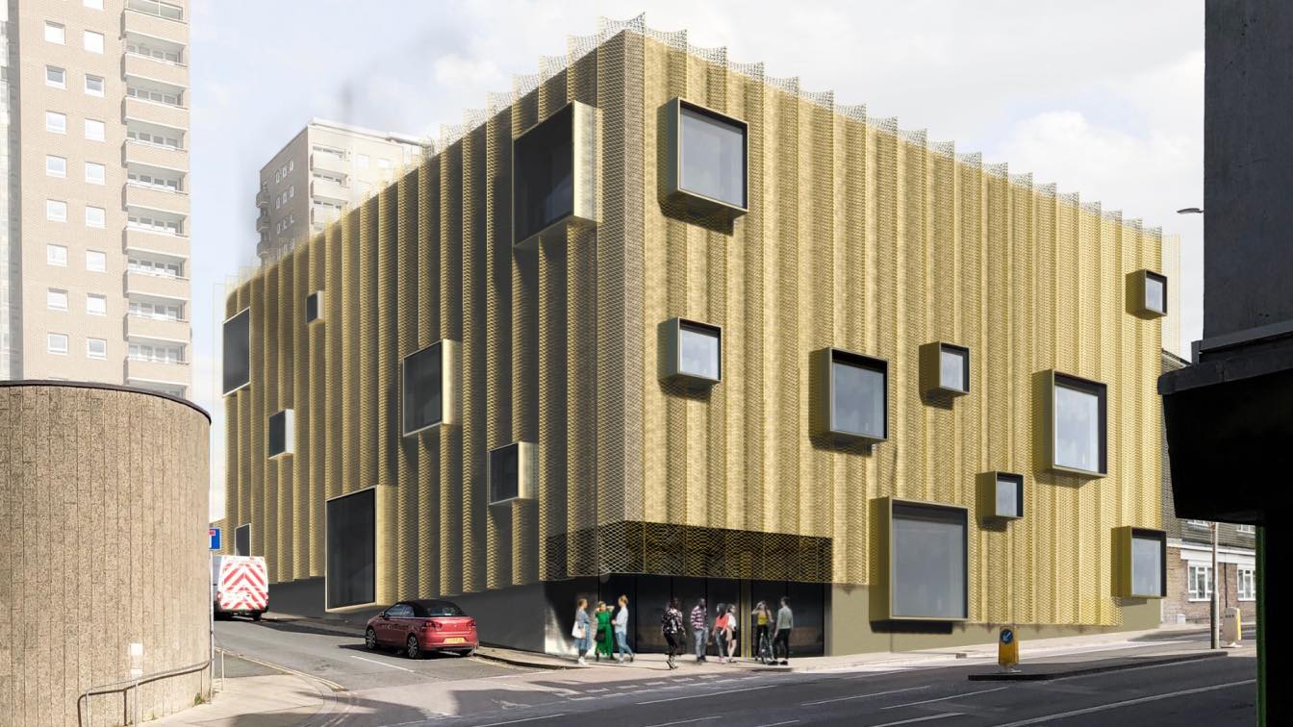Green Clay Architecture : Step into a world of whimsy and wonder at this modern children's cottage, where imagination knows no bounds. From its vibrant colors to its intricate and wavy shapes, every detail of this playful space is designed to ignite creativity and spark joy.
Imagine a place where children can let their imaginations run wild, exploring every nook and cranny of this enchanting cottage. From a cozy play area filled with toys and games to a charming shop where little ones can indulge in their favorite treats, there's something for every young adventurer to discover.
As you step inside, you'll be greeted by the joyful laughter of children as they delight in the magic of this vibrant space. Whether they're playing make-believe in the play area or browsing the shelves of the shop, their smiles are a testament to the joy that this cottage brings.
Join us as we celebrate the beauty of childhood and the power of imagination in this modern children's cottage. From its colorful facade to its playful interior, this space is a haven for young hearts and minds to explore, create, and dream.

















