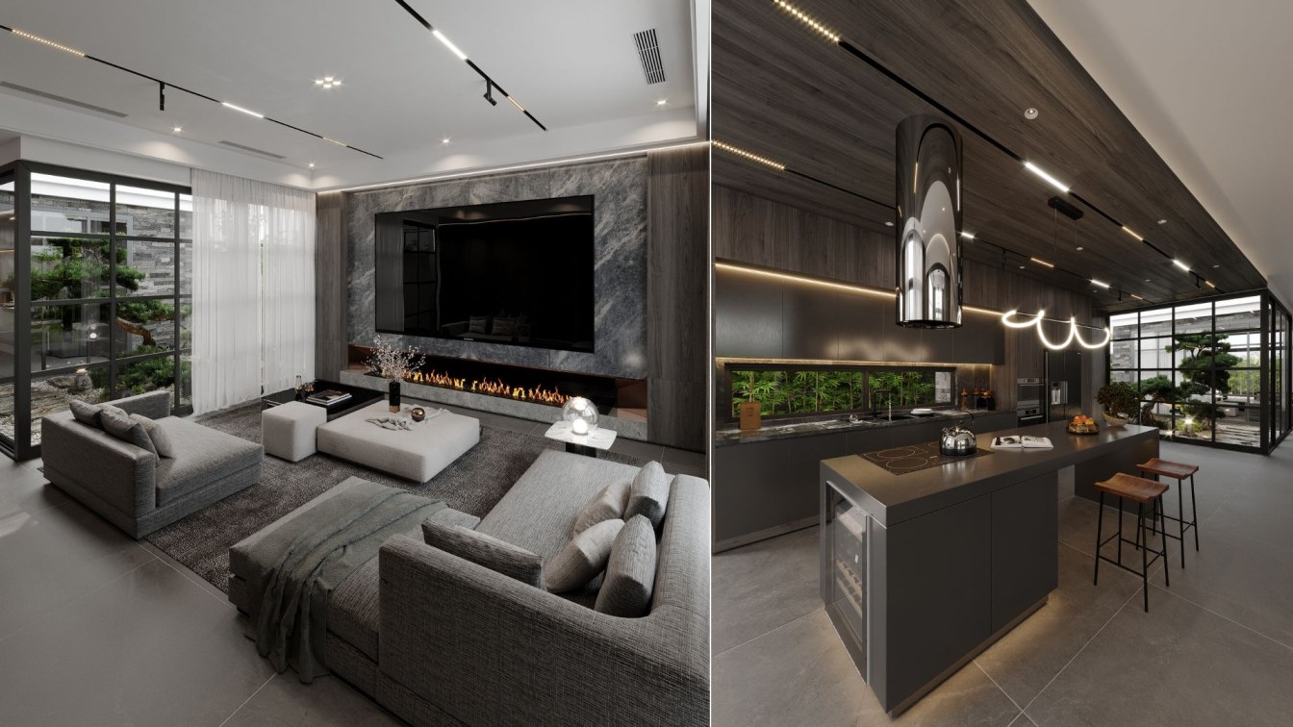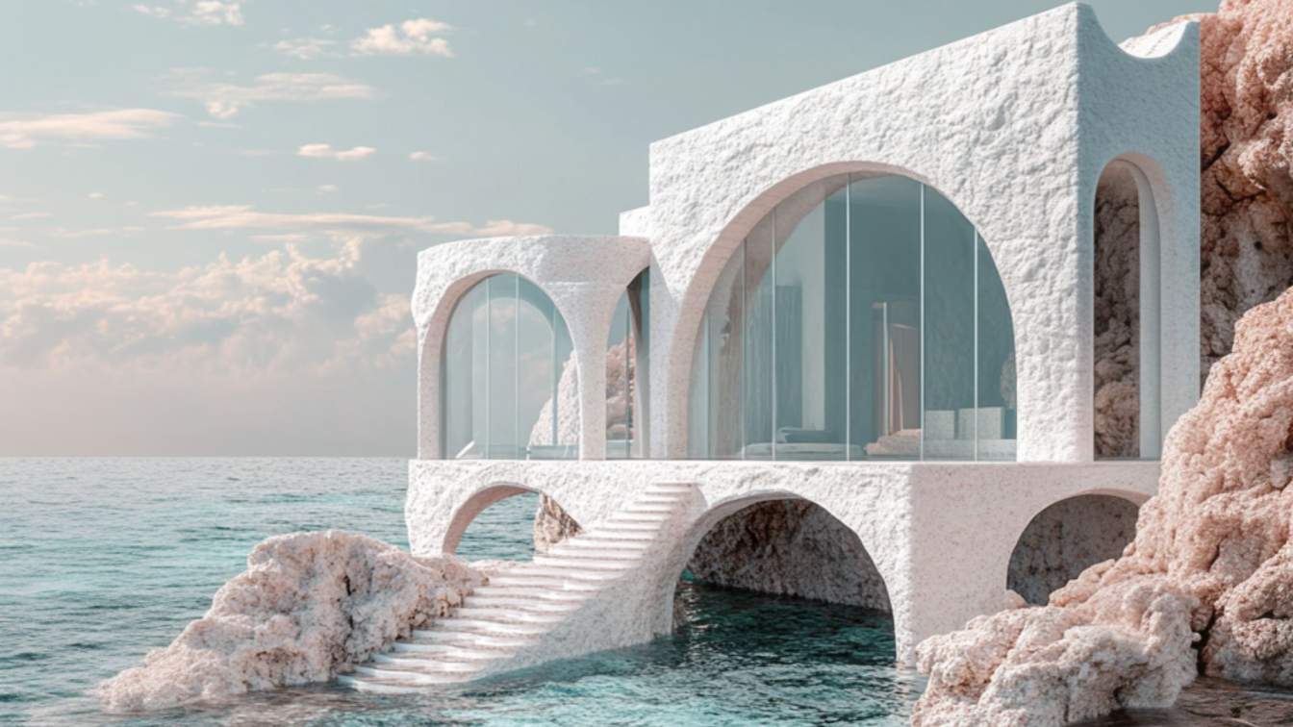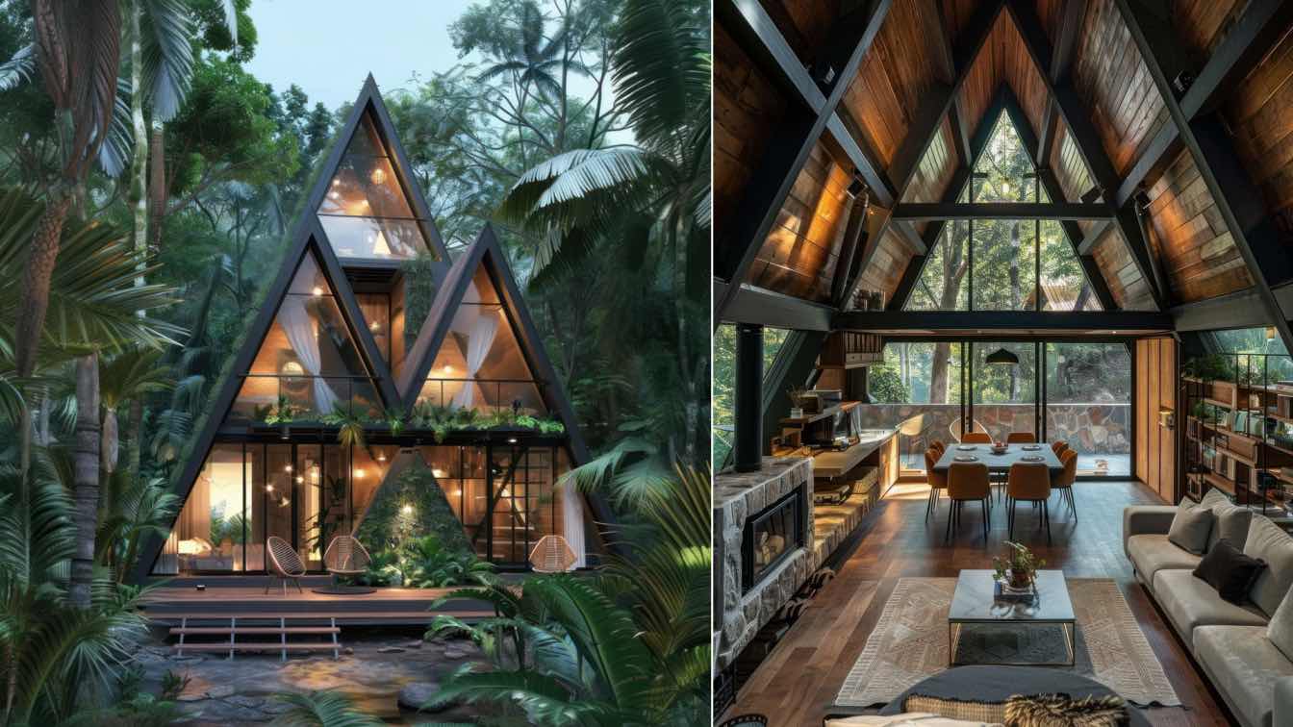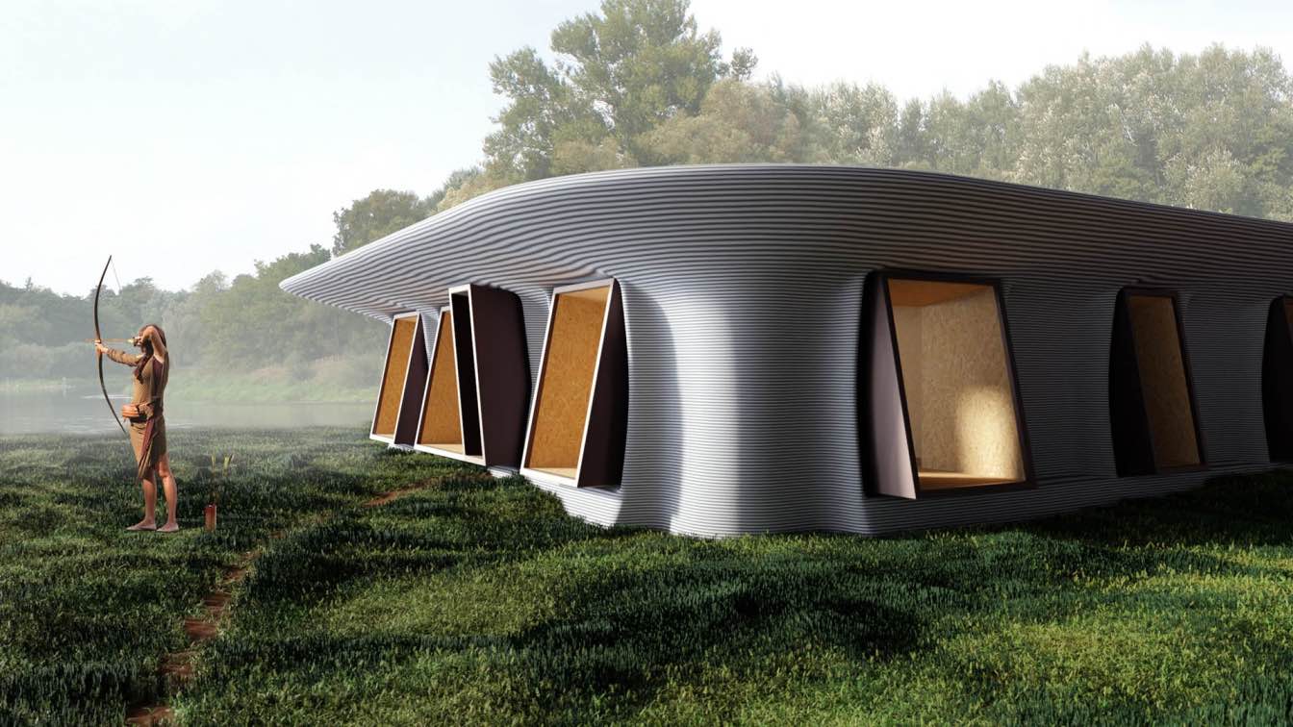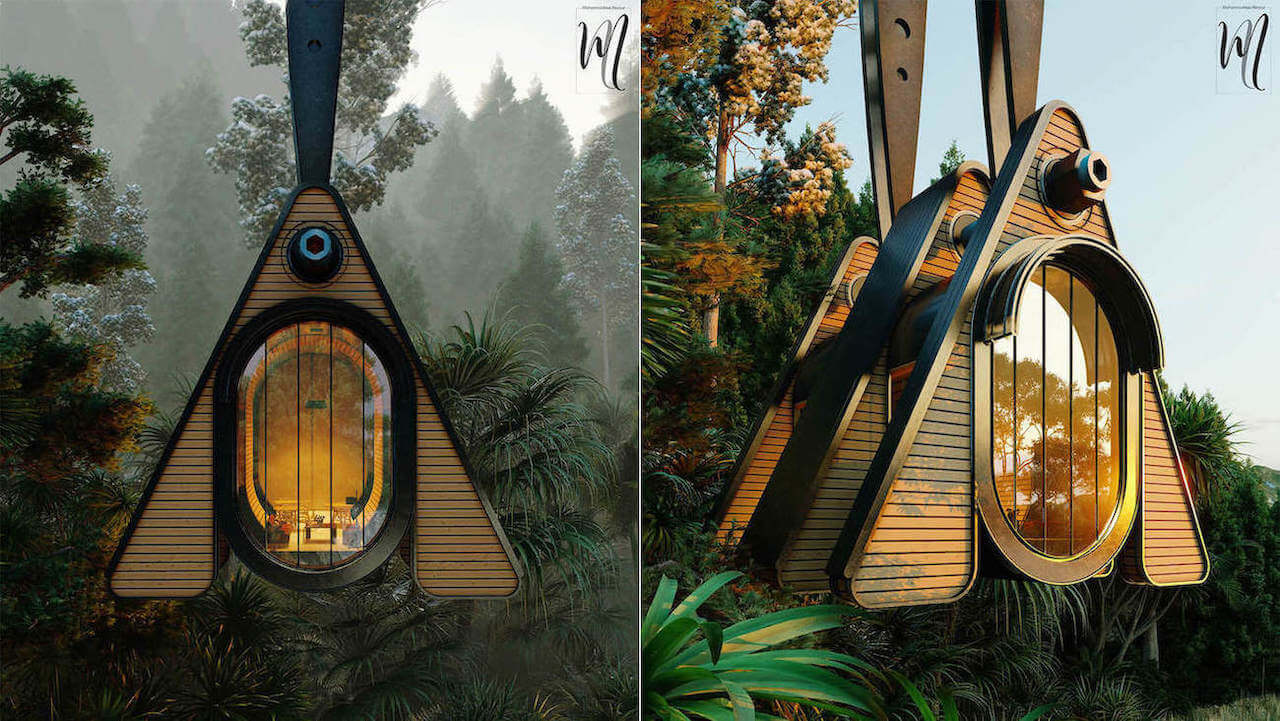Tuan Kiet & Mohammad Hossein Rabbani Zade: The need that is felt in most residential houses is that the private space is not properly defined between the Guestgroom , livingroom and kitchen areas. In this modern design, an appropriate answer has been given to this need in such a way that a central corridor separates the Guestgroom area from the kitchen and dining area, which also, contributes greatly to the beauty of the house with its pleasant green space. In this design, it has been tried to use natural materials such as stone and wood to make the space more pleasant. Also, the kitchen and dining area are designed in such a way that these two parts can work together easily.












