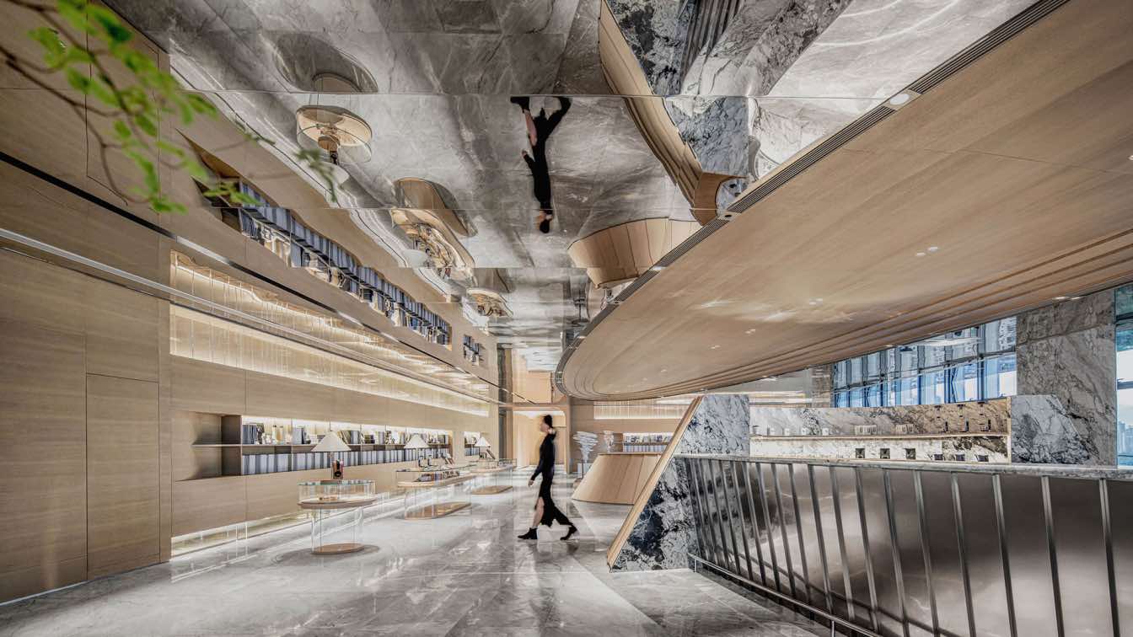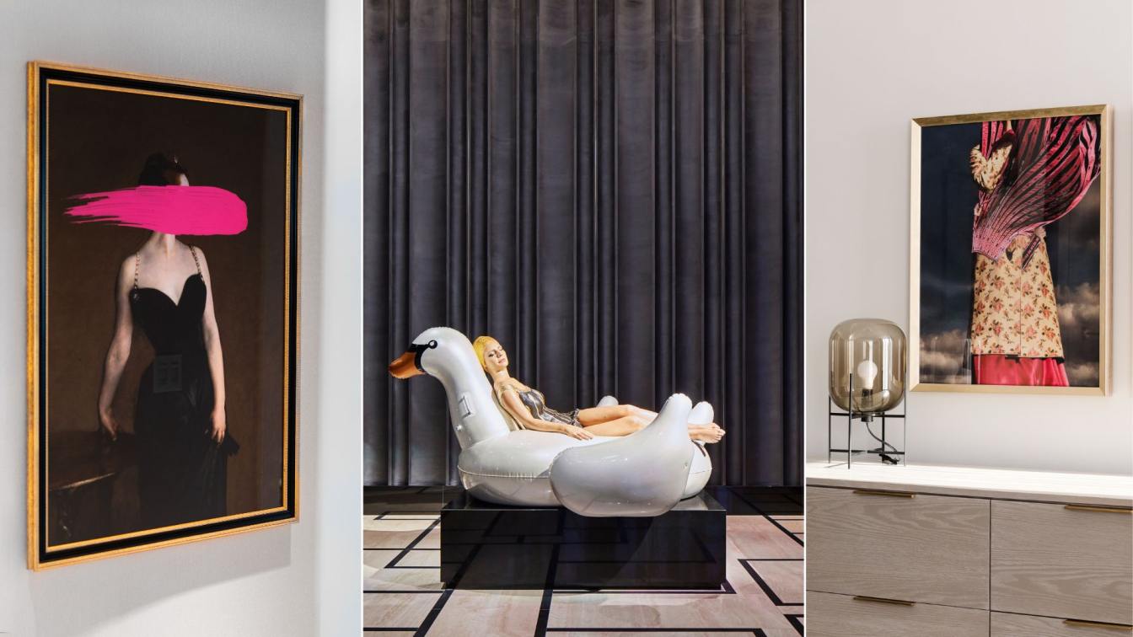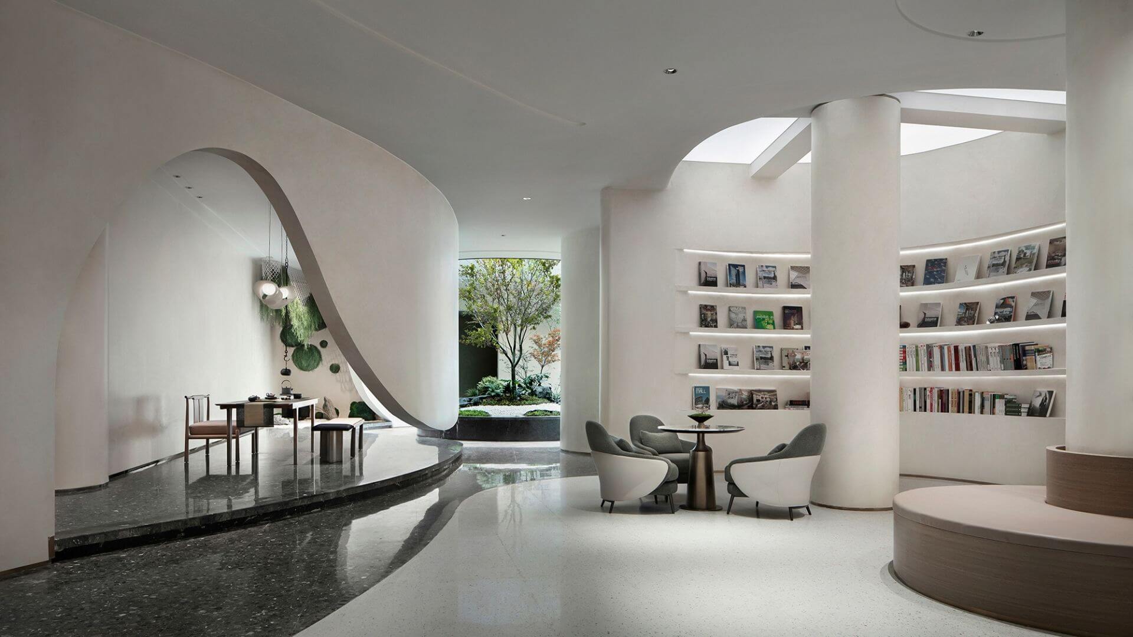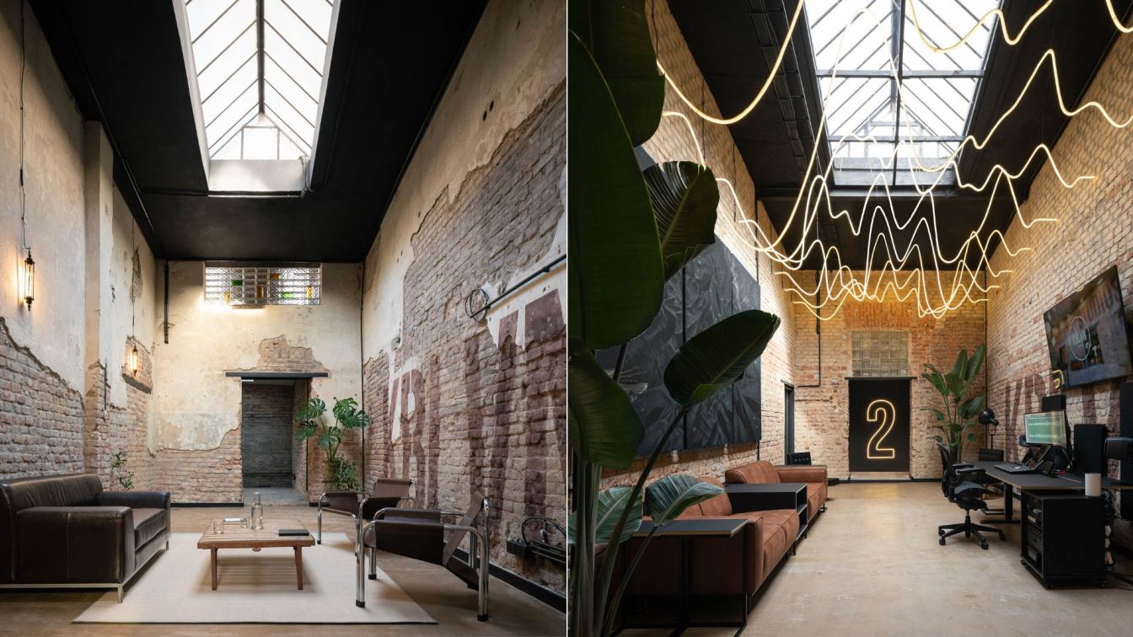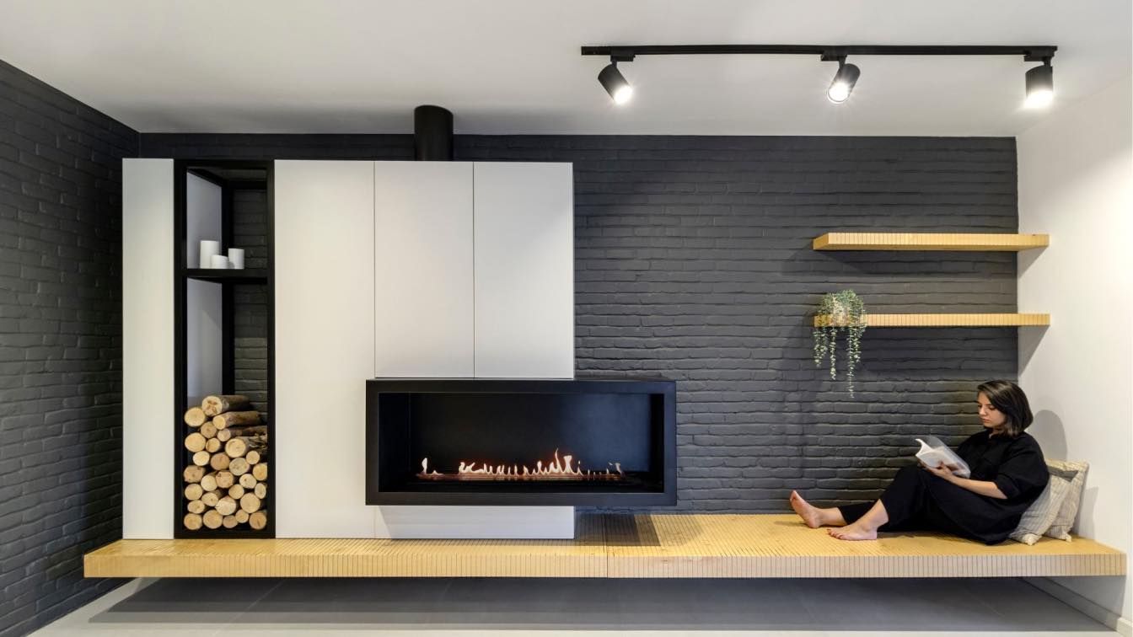The innovation of design comes from daily life and leads the transformation of city life from tradition to the future. Foshan Vanke Financial Center is located on Jinhua Road, which has been known as "Top Street of Financial Headquarters" in the city. With a huge volume of 420,000 m2, it is a veritable landmark of business complex. Karv One Design takes " Unbound Ark" as the design theme, fully combines "slow life" and "fast pace", breaking the limitations of time and space in the interior.
Through the linkage of indoor semi-open areas and outdoor spaces, as well as the collision of different materials, the center has created a unique experience integrating sales, business, social interaction and lifestyles. Building the new generation of social center for high-net-worth individuals, the space in turn positively influences people's lifestyles in Foshan City.













