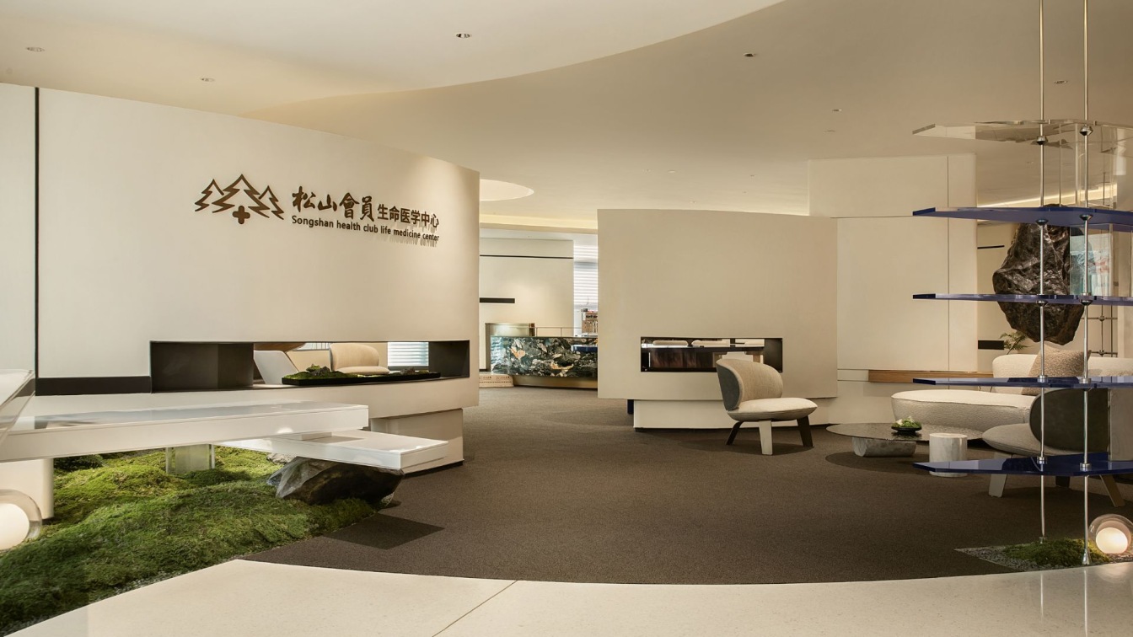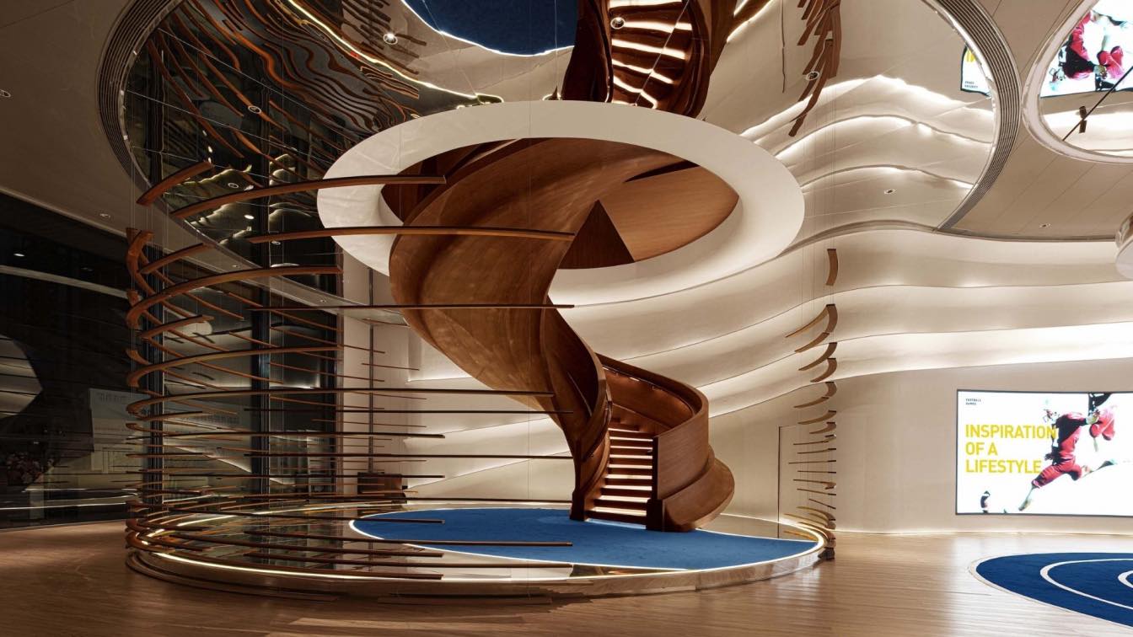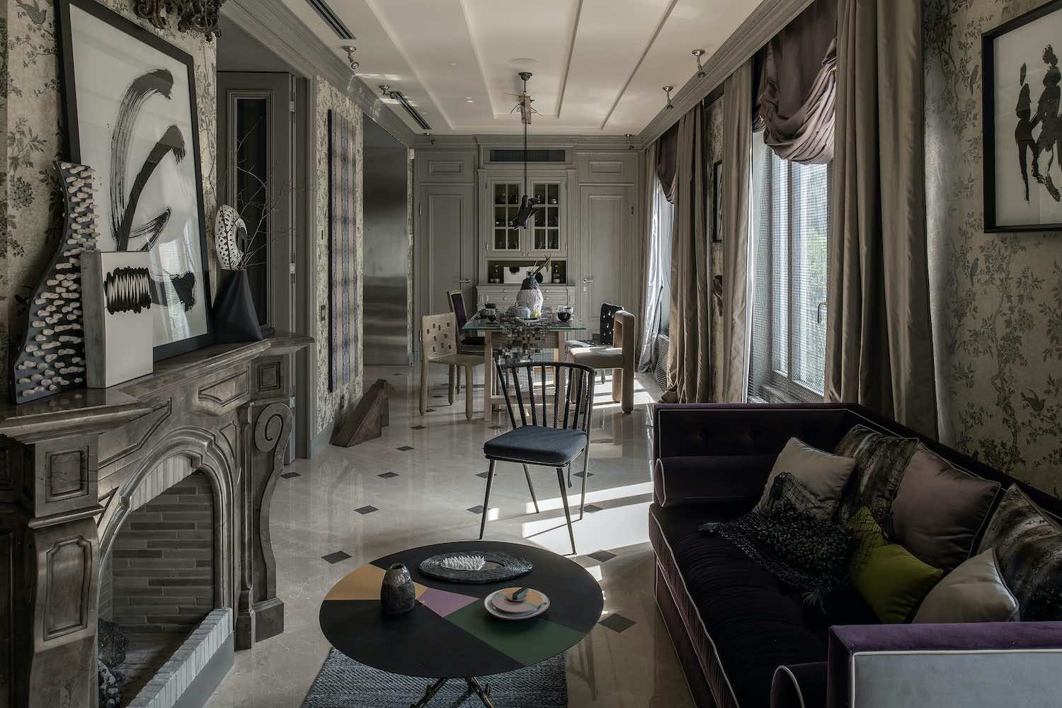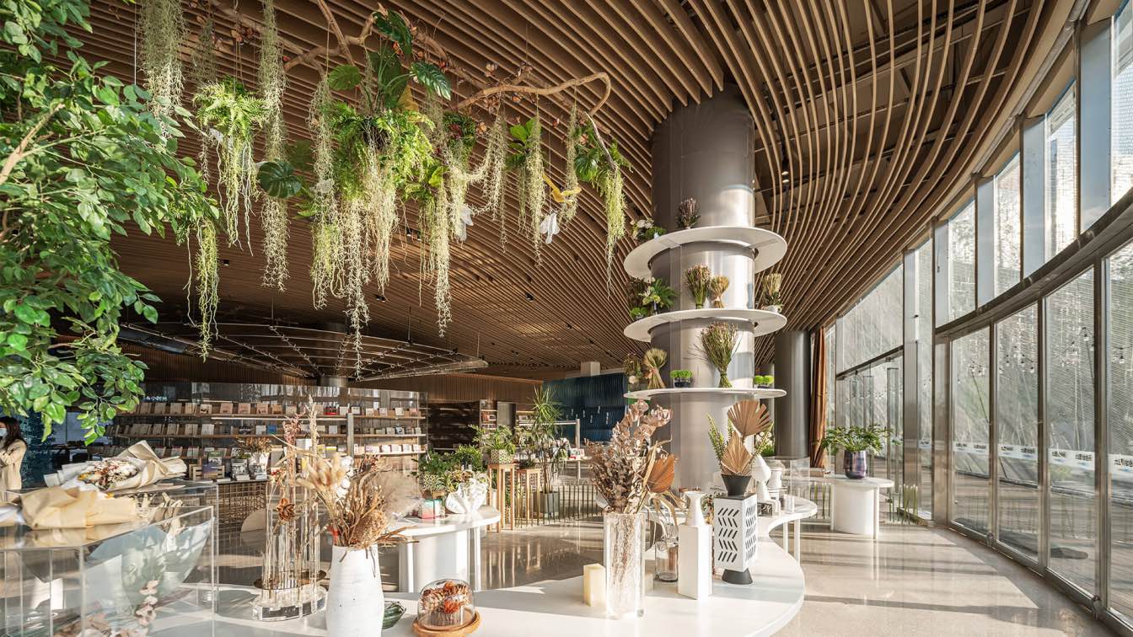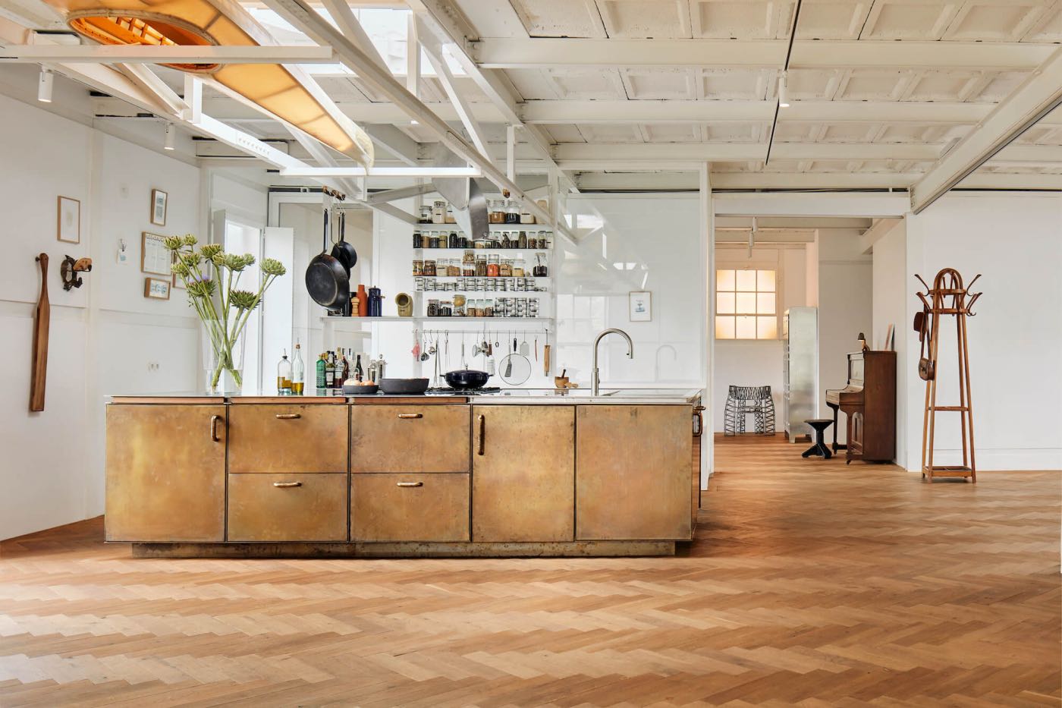From arranging objects to creating a relaxed atmosphere, the intimate relationship between human and natural ecosystem, as well as the metaphors of life, gradually unfold within the limited space.
01- Original Intention
A limited space reflecting the philosophy of nature
Songshan Health Club Life Medical Center is a medical and health service scenario provided by Songshan General Hospital for high-end clients in Chongqing. Based on the spatial functionality, JINDESIGN incorporates an artistic presentation of natural ecology with space design, which blurs the boundaries of a medical facility and enables clients to feel comfortable through a park-like spatial experience.
The original intention of space design considers a park-like spatial experience as its starting point. Here comes a question. How does a space enable people to feel immersive and relaxed? Based on this thinking, a limited space reflecting the philosophy of nature is created. People, surrounded by greenery in the area, can communicate openly and freely, breaking free from the constraints of a traditional medical environment.
02- Construction
Artistic Expression of Ecology
Compared to nature in its broader sense, the indoor ecological construction is micro and concise, opening up a relaxing space for people to think freely. It gradually completes the transition from the environment to the state of mind, allowing the healing power of nature to work on people from the outside to the inside, from the profound to the immediate. In the present moment, one’s heart is filled with a sense of the vastness of the universe.
The design utilizes artistic techniques to create miniature representations of various natural ecosystems. The carefully arranged and reset nature highlights its spirituality. These landscapes establish a connection between indoor and outdoor space, as well as the distant natural world in the consciousness of people. They form an interconnected energy field within their own realm, radiating harmony and resonance.

03- Experience
The meeting of objects and self in space
The space creates a comfortable environment in multiple dimensions: The space serves as a container with a low-density design, accommodating light and dust, whispers and footsteps.
The “medical facility” that integrates exhibition, negotiation, coffee break, and other functions becomes a complex that distinguishes itself from traditional healthcare spaces. With a low-density design, the space unleashes the power of nature, catering to the spiritual needs of urban dwellers.
04- Strategy
The value of new medical scenarios
The space integrates five dimensions: medical technology, brand visuals, spatial experience, scene perception, and individual healing. The design strategy transforms the negative experiences typically associated with traditional healthcare spaces, where users passively follow instructions and are constantly guided by the environment, resulting in a desire to escape under intense pressure.
While in this space, people can take the initiative to decide how to walk, where to linger, whom to talk with, and how to use the space according to their own preferences. In addition, people can always enjoy a natural therapy which evokes emotional value. This is in alignment with the shared vision of Songshan Health Club Life Medicine Center and JINDESIGN.
Finding solace in a microcosm of nature.
Embracing serenity in a limited space.



























About
Founder and Creative Director of Jinhe Organization, a new generation of Chinese interior designers dedicated to using creative spatial thinking to drive operational innovation. Skilled in integrating design strategy, brand building, and spatial expression to provide businesses with high-value products and services. Since 2006, has led a team to win multiple international design awards.
Jinhe Design Agency integrates brand services and space design with soft outfit art, committed to providing an integrated solution from differentiated positioning strategy to exclusive customization implementation. It combines brand vitality construction, spatial art form, and core experience to form a complete communication and cognition system. With a forward-looking and innovative perspective, cross-border integration thinking, and barrier-free collaborative mode, it builds a full-chain service system to output complete and unified efficient services for customers, create greater commercial value, and thus form the greatest synergy.

