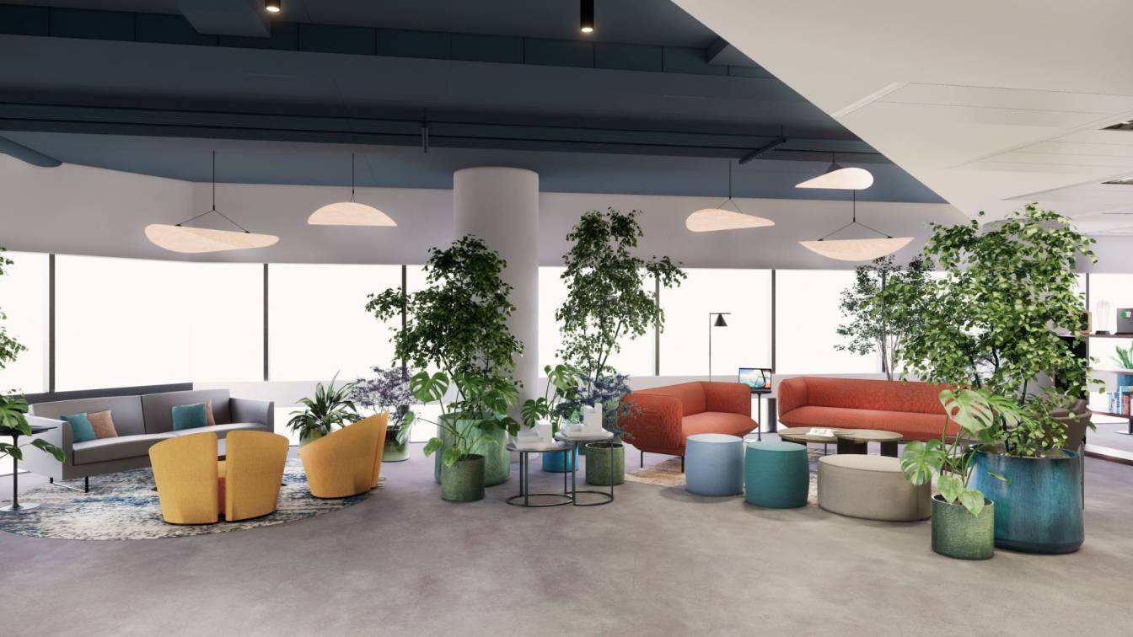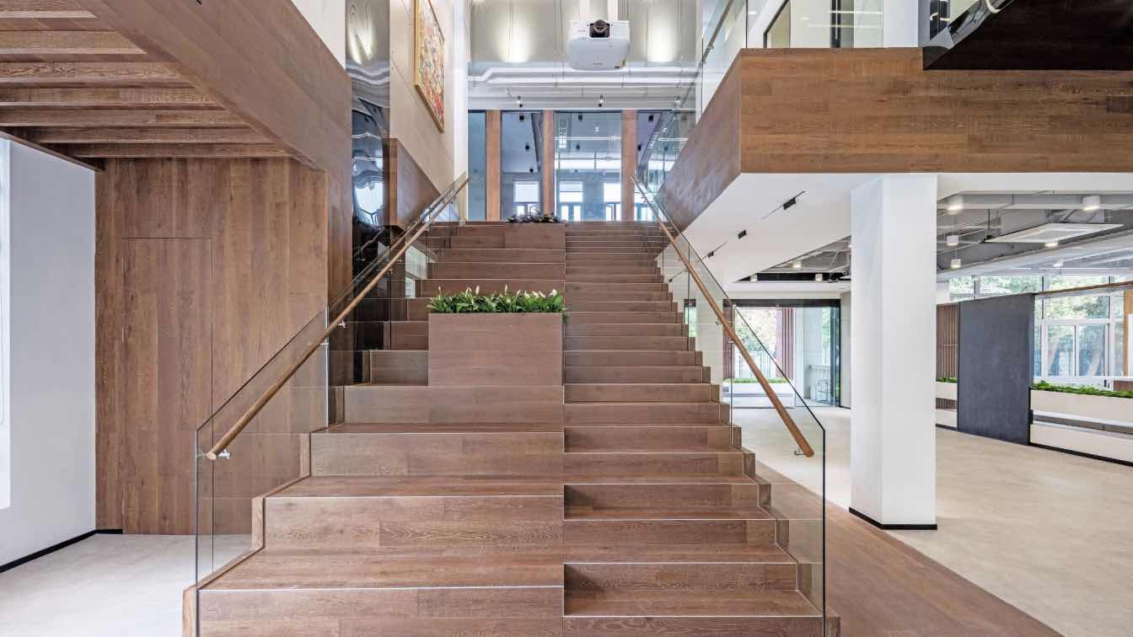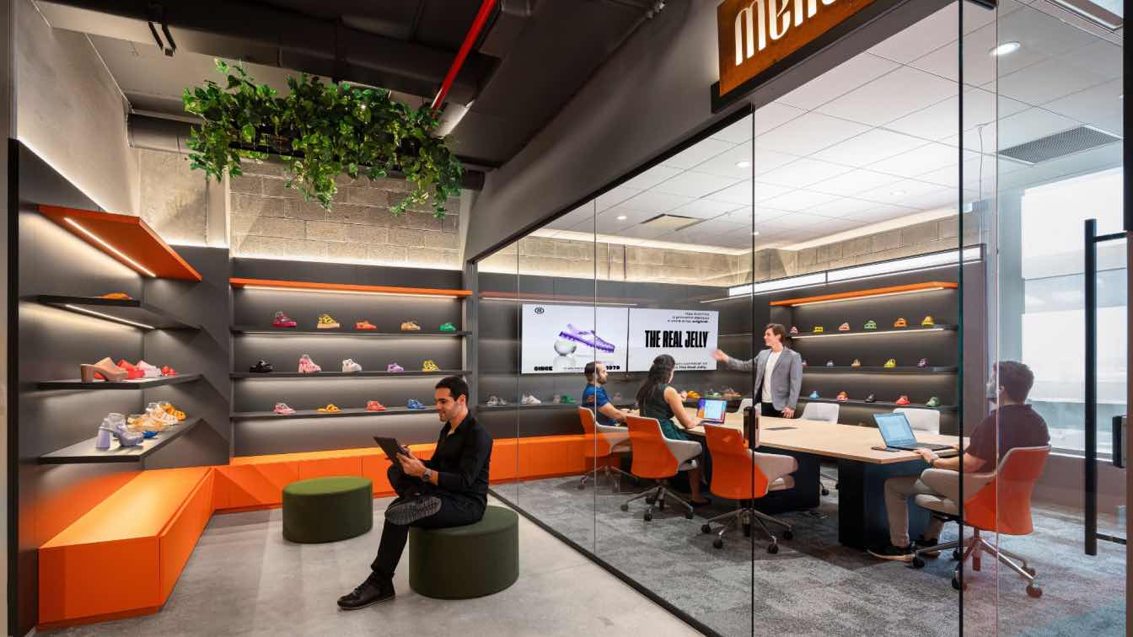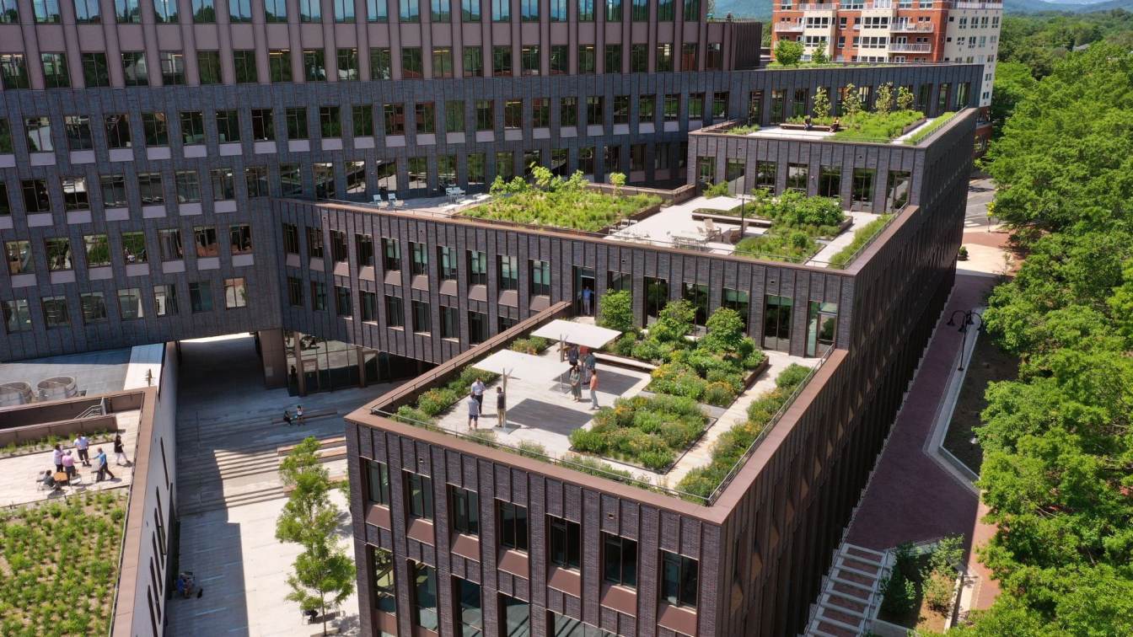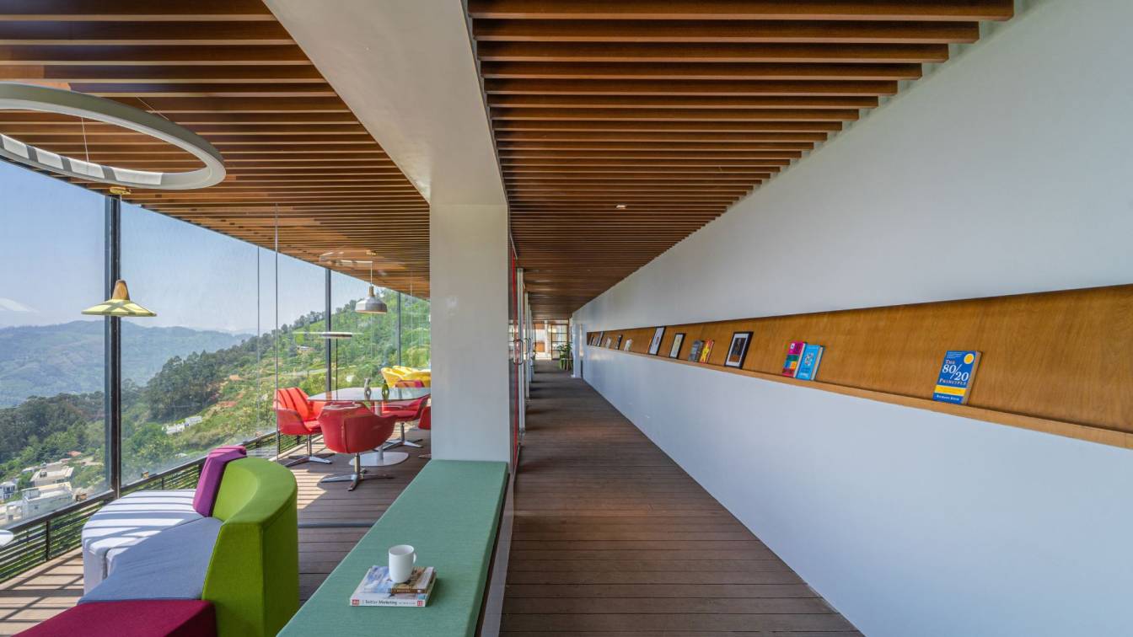The Benoy Singapore Studio, now on The Gateway Singapore's 21st floor, marks a leap in workplace design, merging people-centric principles with biophilic elements. Designed by our in-house team, it aims to empower staff, foster wellness, and enhance productivity.
Design Elements:
The 536 sqm space features a distinctive, challenging yet intriguing parallelogram-shaped floor plan.
Our goal was to craft an open, versatile environment diverging from traditional office settings, embraced by lush greenery.
Inspired by the comfort of one’s home, our concept emanates a cozy ambiance, enriched by biophilic elements and vibrant tones, while featuring innovative spaces for diverse functions.
Strategically oriented furniture and plants, complemented by large windows, maximise natural light and provide captivating views of the city skyline and sea vistas.

Enhancing User Satisfaction through Design
The Studio is designed for productivity and collaboration, with flexible workspaces to accommodate diverse needs, ensuring comfort and fostering a community environment.
It offers workstations, meeting and social spaces, acoustic pods, rest areas, and office facilities, surrounded by abundant biophilia. Arranged in distinct zones: Quiet Zones for focus, Loud Zones for collaboration, and Mixed Zones for flexible interactions and spontaneous learning.
Our agile working policies offer 2-day flexible arrangements, with 60% of space designated for desks and 40% for non-workstation areas. This balance prioritizes individual wellbeing while enhancing productivity and collaboration.
Future-proofing:
Our space, designed with flexibility and adaptability, currently accommodates nearly 40 individuals, and can expand to support up to 60, reflecting our commitment to creating relevant, made-for-purpose spaces for evolving work dynamics and employee needs.

Aesthetic Appeal and Integration:
The Studio's design integrates biophilia, blending aesthetics and wellbeing by incorporating natural elements like materials, patterns, flora and light, creating a rich environment for enjoyment.
"The Loft," a focal point, offers a multi-functional space for interaction and creativity, ideal for events, meetings, and socializing. Its open layout, complemented by modern hanging light fixtures, creates a cozy ambiance akin to a living room. Adjacent to this, the glass-walled boardroom provides openness, reflecting a collaborative and transparent environment.
For staff wellbeing, the space can accommodate physical activities with yoga mats. Additionally, ergonomic workstations facing the sea view offers flexibility between sitting and standing positions.
Sustainability:
During the office relocation, we prioritised environmental sustainability by refurbishing existing furniture and workstations. Retained items were professionally cleaned, and armchairs were reupholstered for a refreshed appearance and increased longevity. New furnishings were selected for cradle-to-cradle materials, including eco-friendly carpets made from recycled fibres, supporting a circular flooring approach. We prioritised materials certified by the "Singapore Green Labelling Scheme" and low Volatile Organic Compounds (VOC).
To reduce energy consumption, workstations are positioned near natural light, supplemented by manual shading and task lighting. Indoor greenery, including various plant species and green walls, enhances tranquillity and productivity while naturally purifying the air. The Studio boasts a vibrant forest-like environment with a 16:1 plant-to-people ratio, totalling 571 plants within the space.























