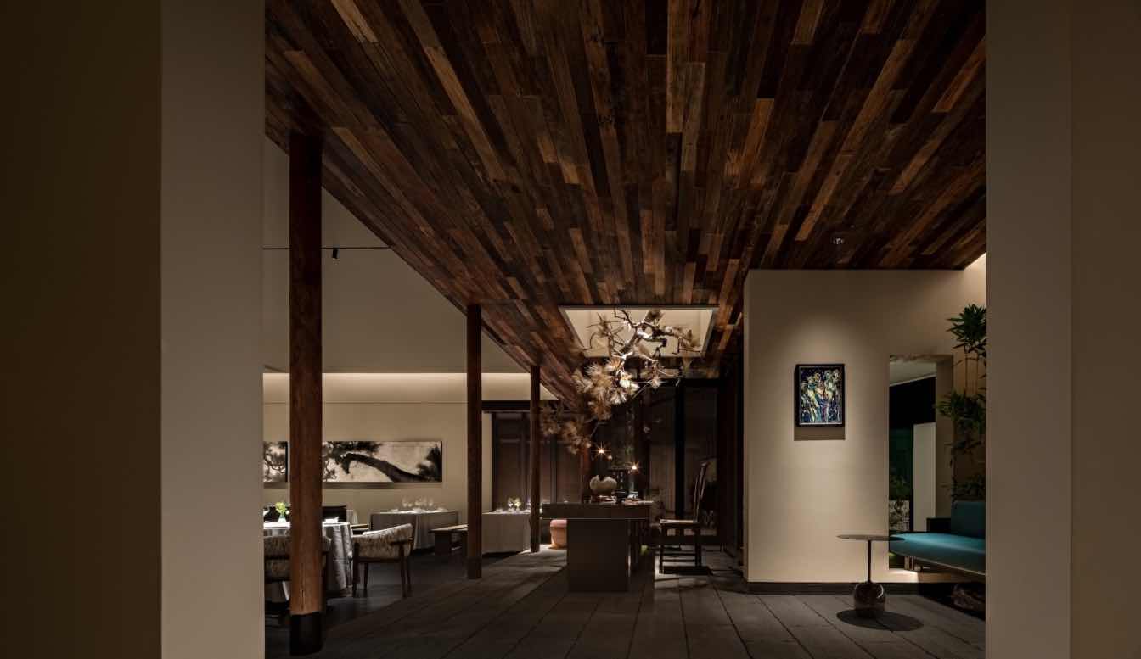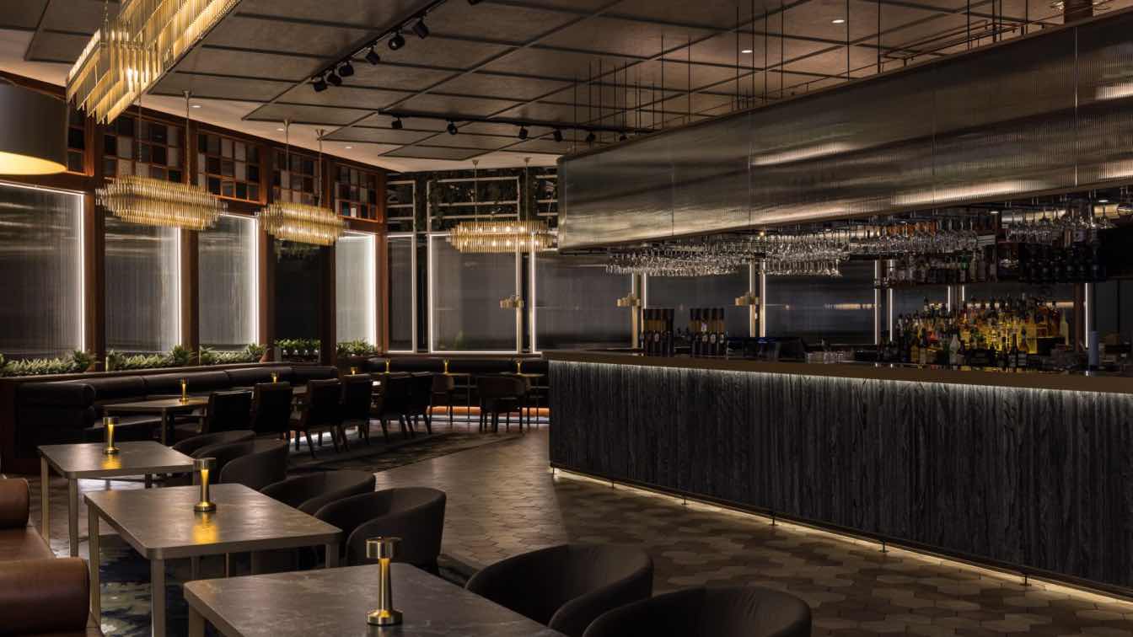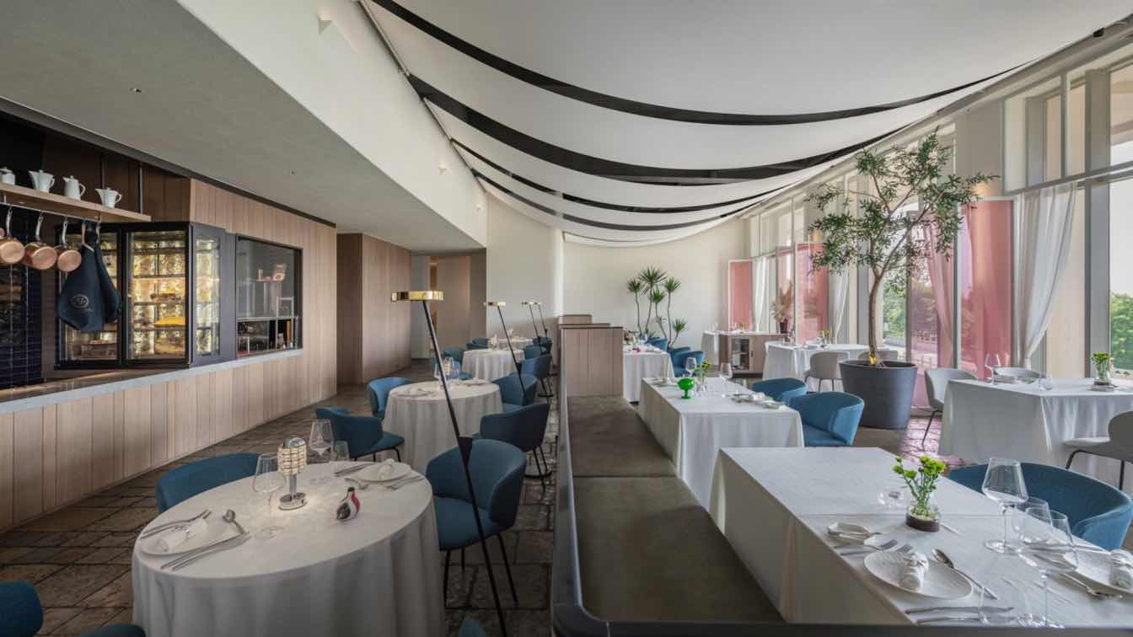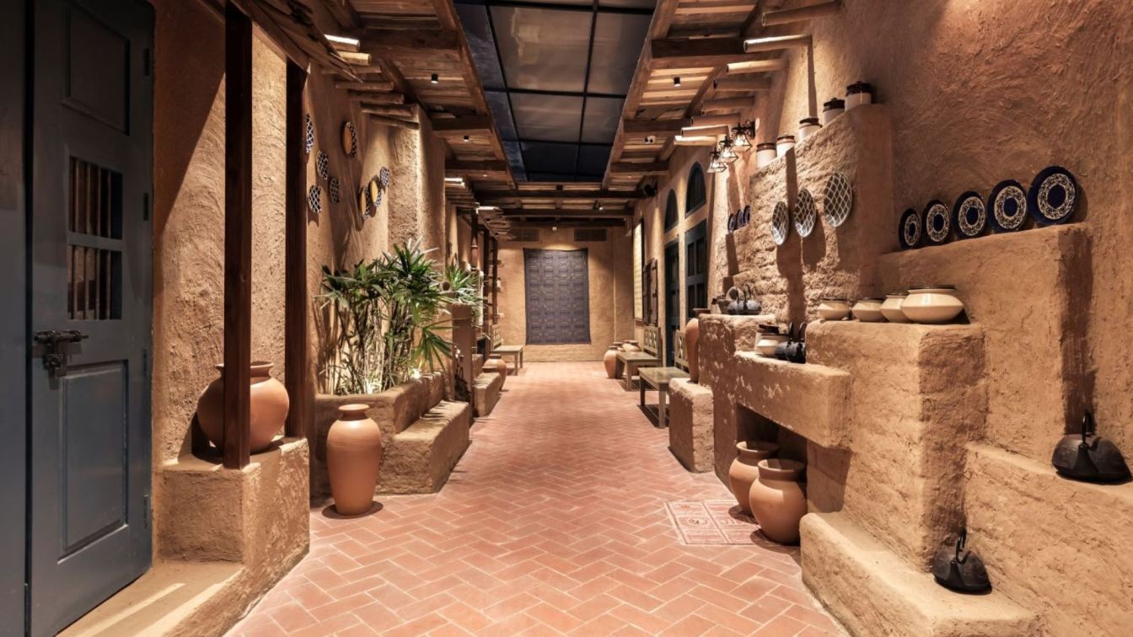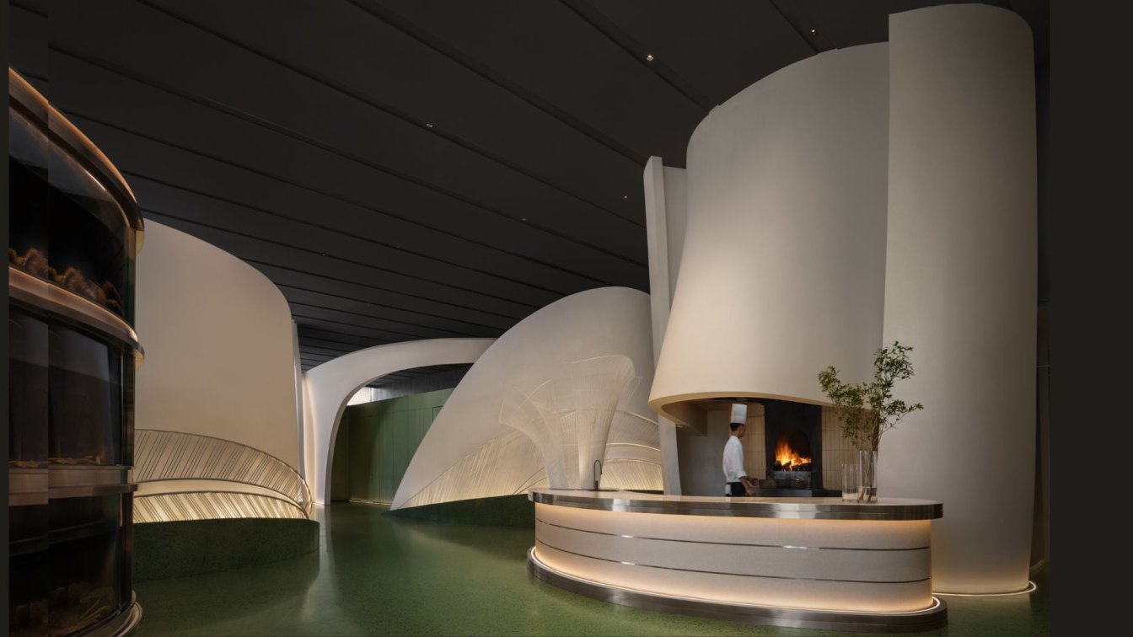According to 《Taiping Huanyu Ji》, Yangzhou was a city where "from the Tang to the Ming and Qing dynasties, tea pavilions and waterside pavilions dotted the landscape, and every banquet was accompanied by performances." In early 2025, Ya Rong Xuan’s Beichen Hui branch redefined its visual and spatial identity in Beijing, merging the essence of Huaiyang culture with contemporary sophistication: classical elegance, minimalist purity, refined taste, and vibrant flavors. IN.X Design further translated the culinary philosophy of Huaiyang cuisine—"each ingredient reveals its nature, each bowl embodies a distinct flavor"—into spatial design, establishing a unique brand DNA for Ya Rong Xuan.
Atmosphere: Huaiyang’s Legacy Reborn in the North
The Huaiyang culinary tradition thrives in a land crisscrossed by rivers and dotted with lakes—"spring brings pufferfish, summer shad, autumn fat crabs, and winter crucian carp." Countless seasonal delicacies have cemented its fame. Water, as the lifeblood of Huaiyang cuisine, also serves as the leitmotif of the space.
Before even entering, guests encounter a slender water feature winding around the courtyard corner before disappearing, while soft lighting casts bamboo shadows that sway as if brushed by a Jiangnan evening breeze. This delicate aquatic tableau acts as a gentle transition between the restaurant and the mall’s public area. Within an extremely compact footprint, the designers employed winding structures and layered natural vignettes to evoke the ambiance of Jiangnan’s pavilions, waterside terraces, and residential charm—a captivating silhouette awaiting exploration.

Beyond the courtyard’s water feature, the clean gray façade remains almost entirely unadorned, save for natural materials. Stepping inside, the scenery shifts—slender wooden pillars support an extended wooden platform and ceiling, forming a tea pavilion embedded at the scene’s inception. This pavilion, serving as a spatial pivot, transforms as guests step in or out, creating a dynamic "scenery-shifting" journey reminiscent of a classical garden within an open layout.
The pavilion, along with the lively open seating area, the corridor leading deeper inside, and the elongated multifunctional service counter, instantly illuminates multiple visual focal points. The bustling vibrancy described in Yangzhou Huafang Lu—"waterways crowded with sails, streets lined with taverns and teahouses"—finds its modern counterpart here. From the Ming and Qing dynasties to today, from Jiangnan to the North, the essence is distilled, and the spirit is reborn.
Spatial Narrative: Sailing on Land, Wandering and Lingering
Given the restaurant’s irregular, narrow U-shaped layout, the distribution of scenes, functions, and circulation could easily feel disjointed. To counter this, the designers extracted elements of Jiangnan’s waterside pavilions and corridors to reorganize spatial relationships, seamlessly connecting the exhibition zone, two open seating areas, and ten private rooms. The result is a poetic experience evoking the leisurely charm of painted boats, wine, tea, and blossoms—transforming the original structural constraints into part of the delight.
The entrance lounge nestles beside the tea pavilion, where tea ceremonies and the murmurs of nearby diners blend the refined Jiangnan aesthetic with lively conviviality. The open seating area before the pavilion can be reconfigured into a private banquet space for three tables when needed.

A nearly 10-meter-long service counter doubles as a visual display, functional divider, and checkout point. Jiangnan’s nostalgic vignettes emerge subtly—bamboo shades set within laminated glass cast moonlit shadows, slowing time in this intimate setting. When sliding doors close, perspectives shift: the open seating area becomes a courtyard, the pavilion a bridge between corridor and interior, sharply defining inside and outside while enriching spatial layers.
Alternatively, bypassing the pavilion and heading straight to the private rooms via the embedded bar offers a different experience. LED screens juxtaposed with rough stone and delicate botanical sketches evoke a digitalized Jiangnan vitality.
Further ahead, the wine cellar leads to a corridor illuminated by an array of flickering candlelight, where wall-mounted art and imagery infused with Jiangnan’s misty ambiance deepen the sense of wandering. The corridor twists and turns—five folds, each adorned with miniature rock gardens and softly glowing greenery at every turn. Before even taking a seat, guests are already drifting into a dream.
The Spark of Details
If the restaurant were a fabric, Ya Rong Xuan appears classically understated at first glance, yet upon closer inspection, reveals meticulous craftsmanship and contemporary stitching—resulting in a space rich in visual and experiential density.
An ancient pine suspended diagonally into the tea pavilion, along with Jiangnan’s landscape motifs expressed through delicate flora and stone, weaves a natural thread throughout. Potted landscapes, Taihu rocks, songbirds, scholar’s objects, and vase arrangements further embroider the timeless lifestyle of Huaiyang.
From architecture to furnishings, the designers employed natural and everyday materials—wood, linen, bamboo, brick, and stone—crafting warmth with restrained simplicity.
In private rooms, each dish paired with poetry, each painting with a theme, merges organically with modern surroundings. Reclaimed elm wood flooring grounds the space, while judicious metallic accents and vibrant reds and greens electrify the composition. The design bridges classical Eastern sensibilities to modernity, creating brilliance through contrast.

Strategy First, Design Follows
Ya Rong Xuan’s spatial narrative reflects contemporary commercial wisdom—culture is currency, scenes are traffic.
This was a process of tracing clues, forging connections, and refining reinvention. Whether navigating the North-South divide between Huaiyang heritage and Beijing’s market or unifying the restaurant’s space with landscape and urban vignettes, the designers delved beyond superficial imitation of nature or style. With precise strokes, they simplified complexity, achieving a space that is pure, dense, and visually striking—ultimately etching a defining mark on the brand’s DNA.




















































