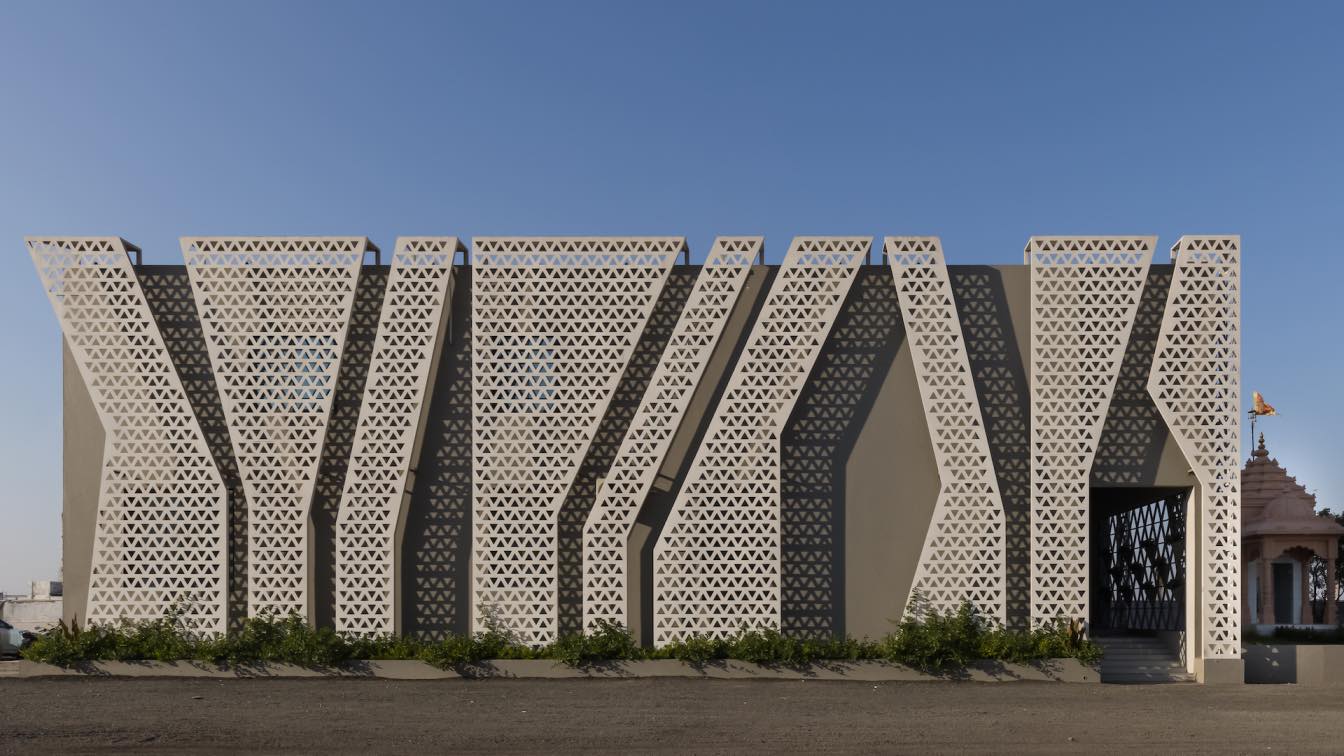
Palak Paper Mill: Posh Paper Plant in Morbi, India by Angel Design Studio and Salt Studio
Office Buildings | 3 years agoThey say its simpler saving paper than planting a tree, this humongous and splendid executive office for the largest paper mill in Morbi is designed by Interior Designer Anjali Gajjar , Angel Design Studio in collaboration with Ar. Henish Kakadia, Principal architect of Salt Studio for the remarkable and an exclusive elevation.
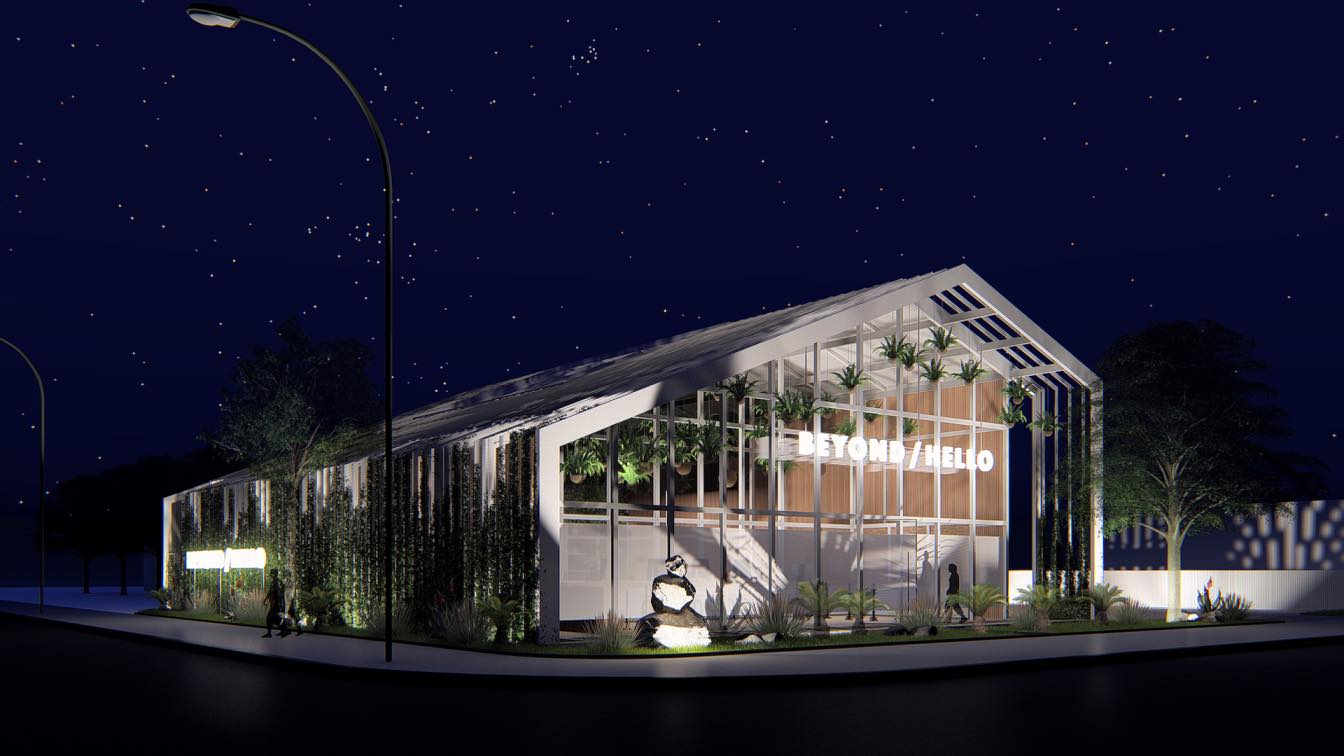
Designed by Relativity Architects, the project presents a sophisticated retail concept for the flagship store for Jushi, a national retailer of legal cannabis products. Located on the corner of a busy thoroughfare, the new 3,802-square-foot building maintains a design language that plays with opposites: industrial and refined, solid and void, opened and concealed.
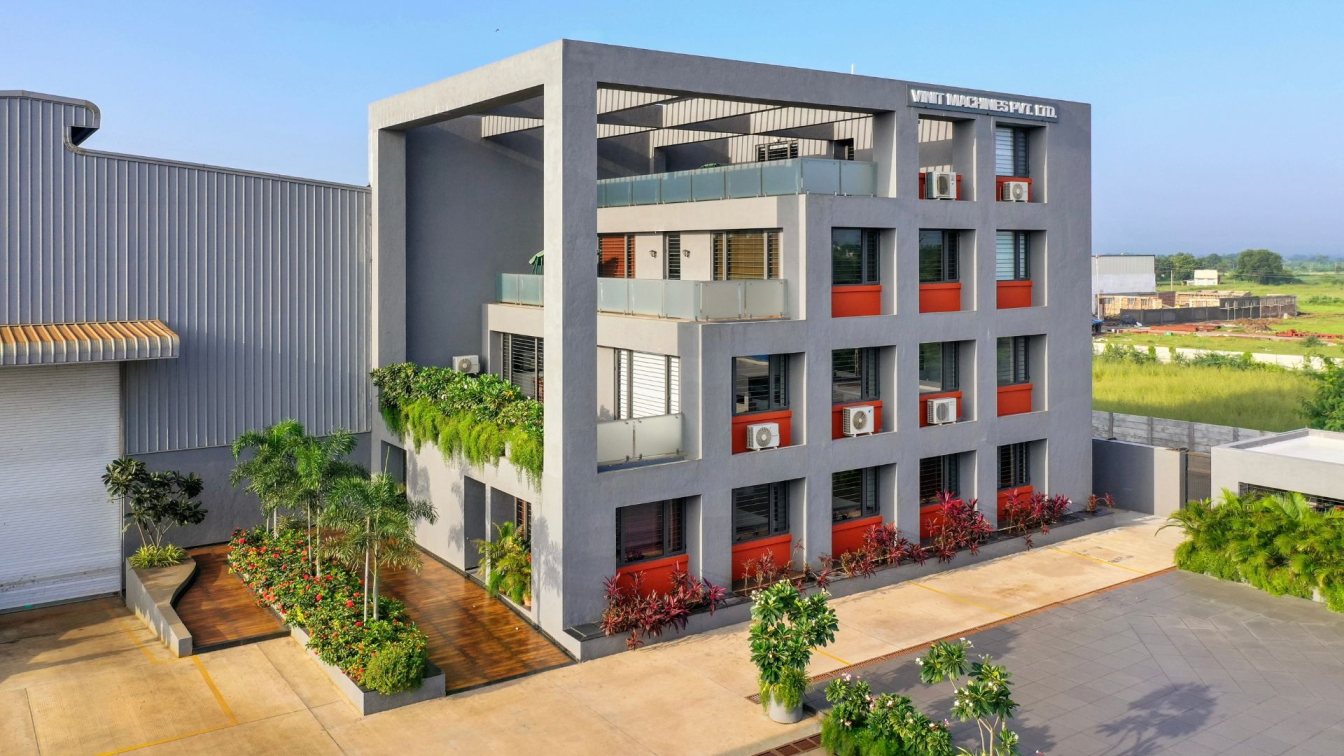
The placement of the building within the entire site, the orientation of the admin block, the allocation of functions at different floor plate within the admin block, the proper usage of sunlight which minimize the use of electric power, the wind circulation within the building.
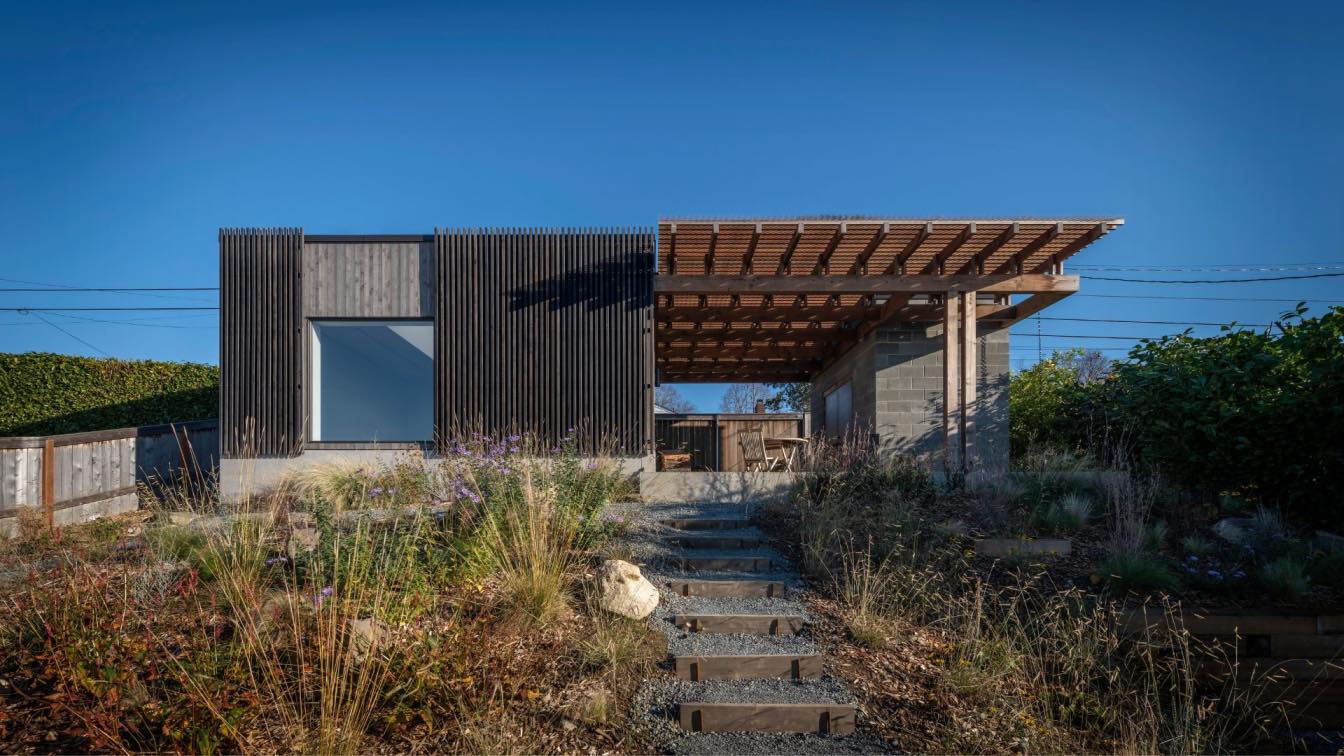
Studio Leitz: Heliotrope Architects designs a skylit multi-function photography/pilates studio in Seattle, Washington
Office Buildings | 3 years agoThe 400-square-foot studio is located behind the Aaron and Kelsi Leitz's residence in West Seattle and serves as a photography studio and office for Aaron, as well as an exercise space for Kelsi, a Pilates instructor.
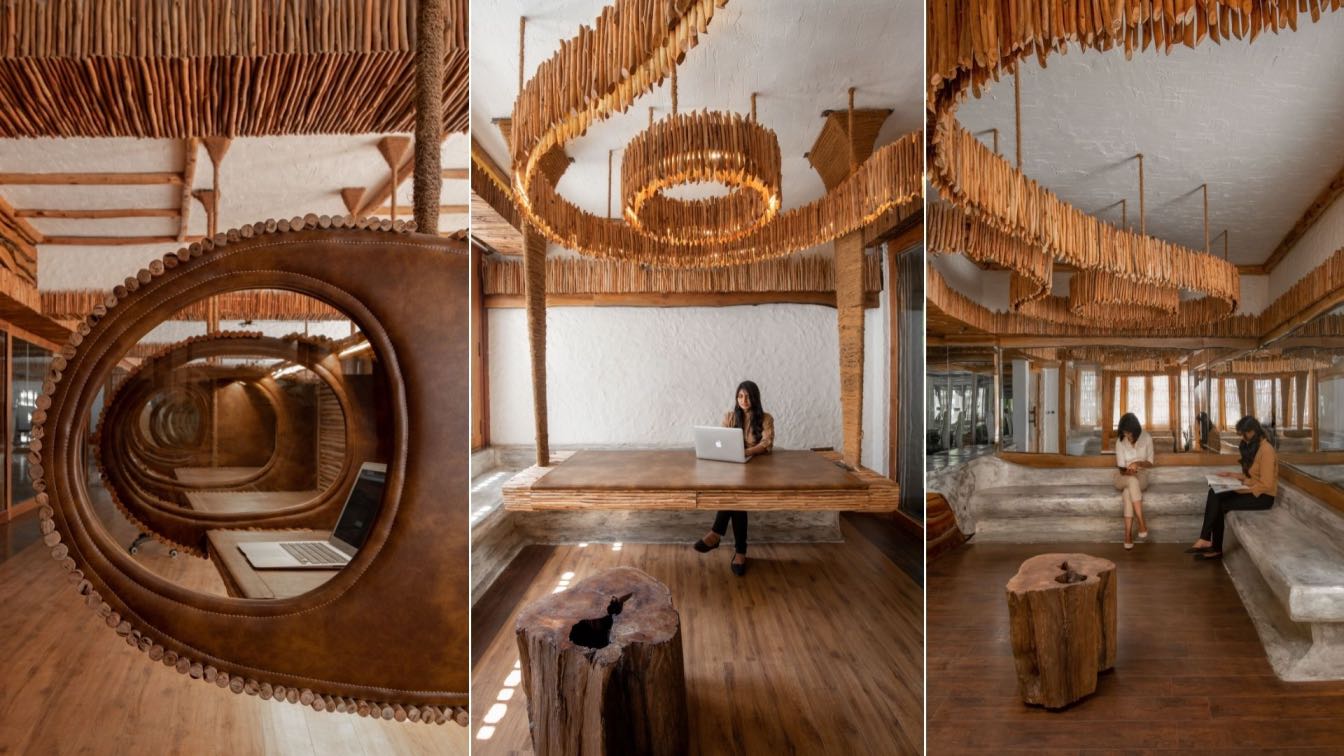
Earthitects, an architectural practice, and Evolve Back Resorts, which offer themed luxury villas and rooms, share a unique workspace in Bengaluru. ‘The office experience’ redefined by Earthitects. Using local labour to fabricate almost every single piece of furniture in-house, we have crafted tables, seating, workstations and lighting–all from “wood which no one else wanted.”
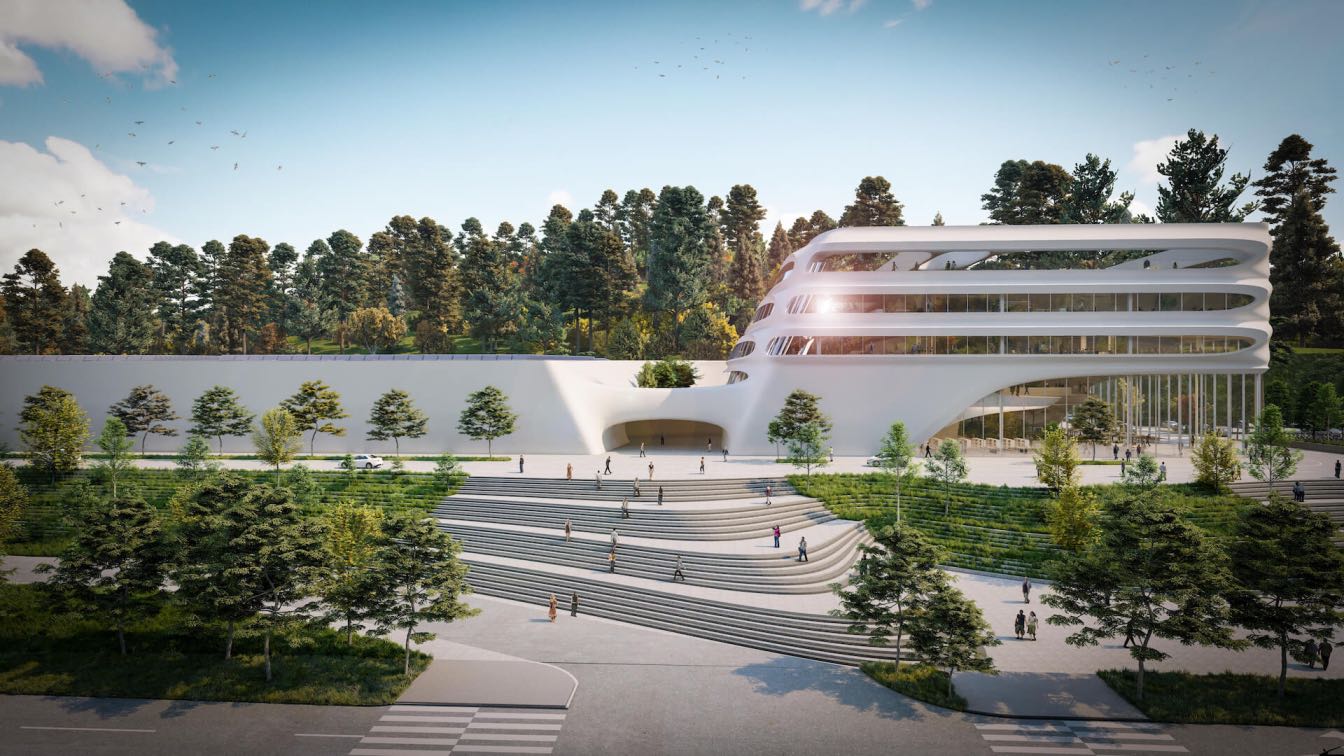
Pyeongchang Knowledge Hub, South Korea by AIDIA STUDIO in collaboration with ArchiWorkshop
Library | 3 years agoThe main objective has been to transform an inward-looking, utilitarian warehouse into a state-of-the-art, carbon neutral facility which places the user and the visitor at the centre of the operations and experience of the building.
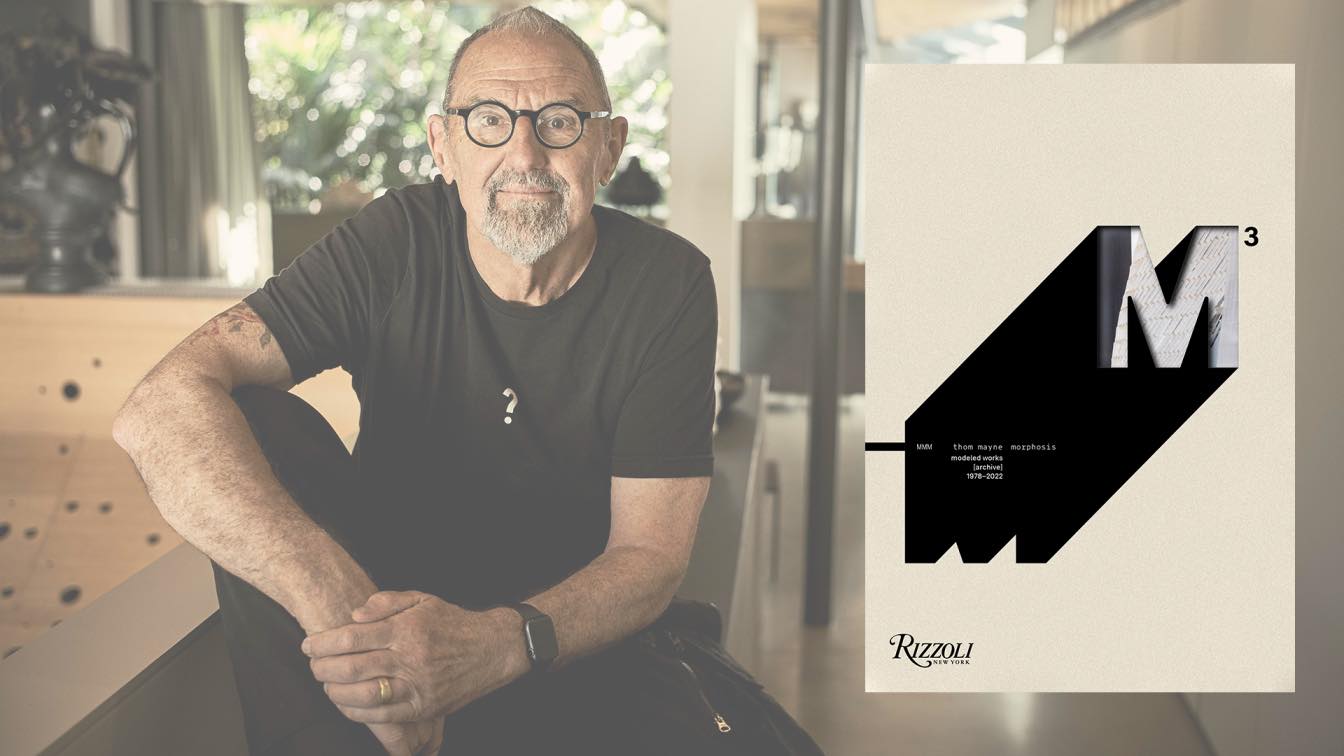
The work of Pritzker Prize–winning architect Thom Mayne and that of the firm Morphosis at its most pure is best seen in the models that preceded the buildings, masterworks made at scale, for the first time comprehensively gathered and shown here.
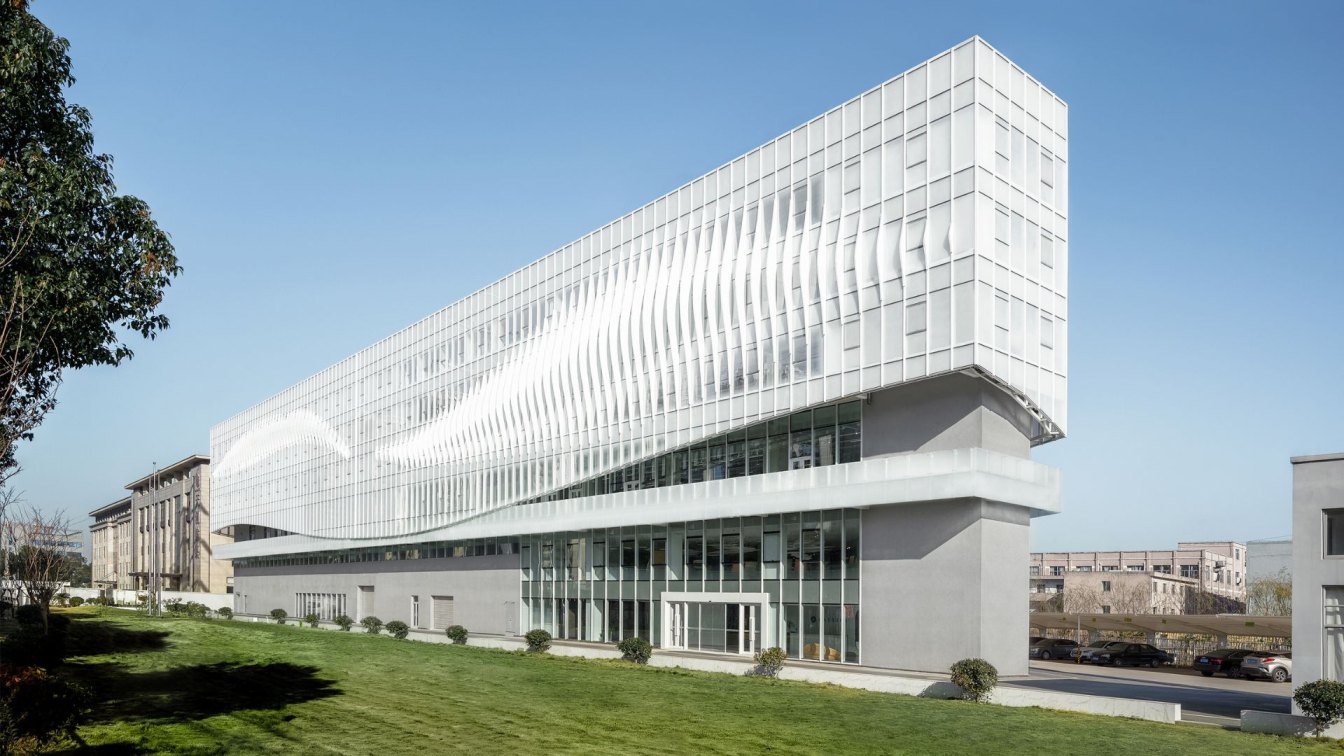
INSIDE OF é é é Symbiosis of flagship factory and retail designed by Greater Dog Architects. Inside of é é é is a place where gathering consumers, R&D teams, designers, technicians, and machine operators. Different roles are appearing inside because of various spatial function needs of BSH bedding brand. While the relationship between them changes here, the relationship between the factory and the headquarters building is also changing quietly.