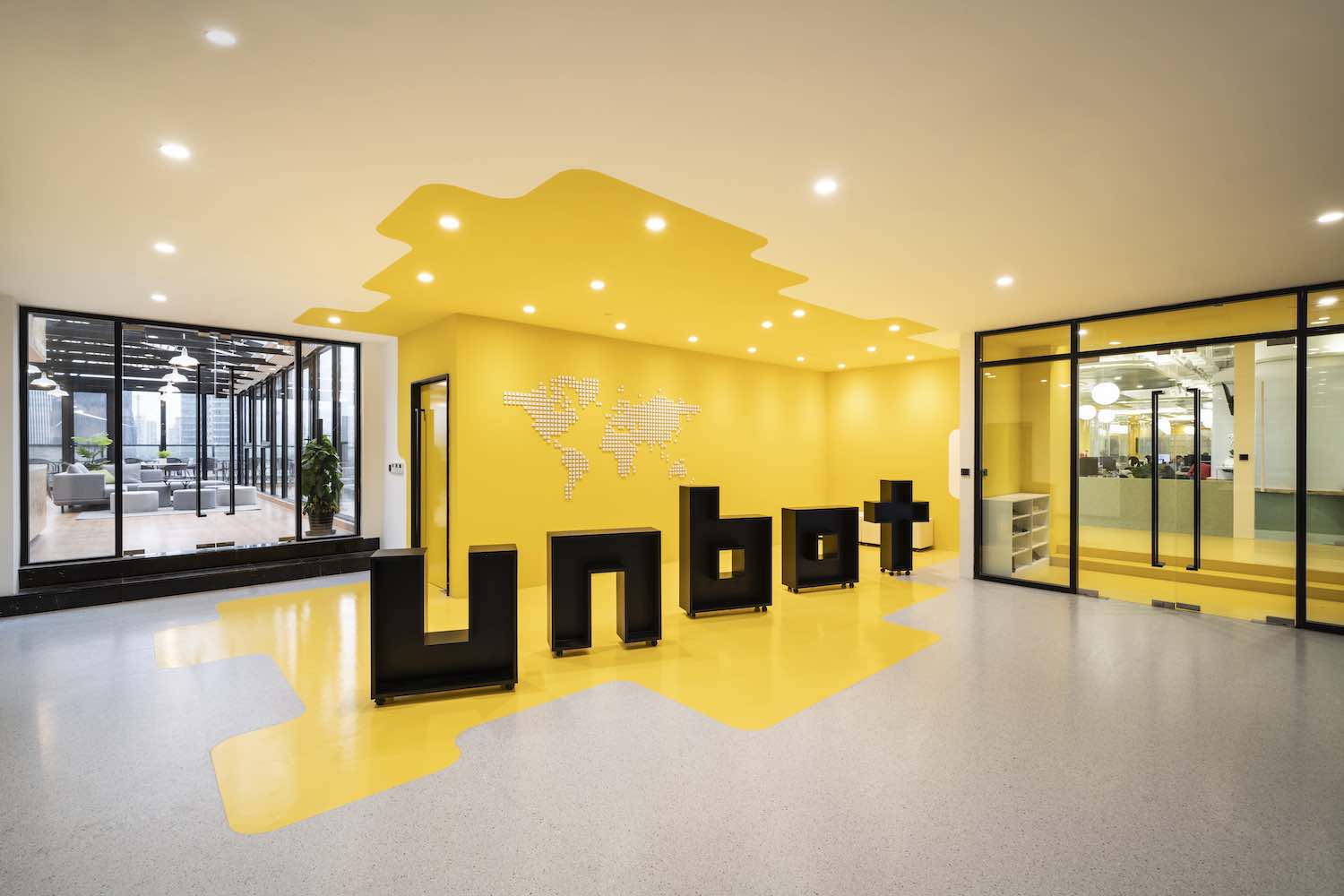
The Shanghai-based architecture and design studio Prism Design has recently completed "unbot inc. China Head Office" that located in Shanghai, China. Project description by the architect: Unbot Inc. a web marketing business specializing in Greater China, centering on domestic and cross-border...
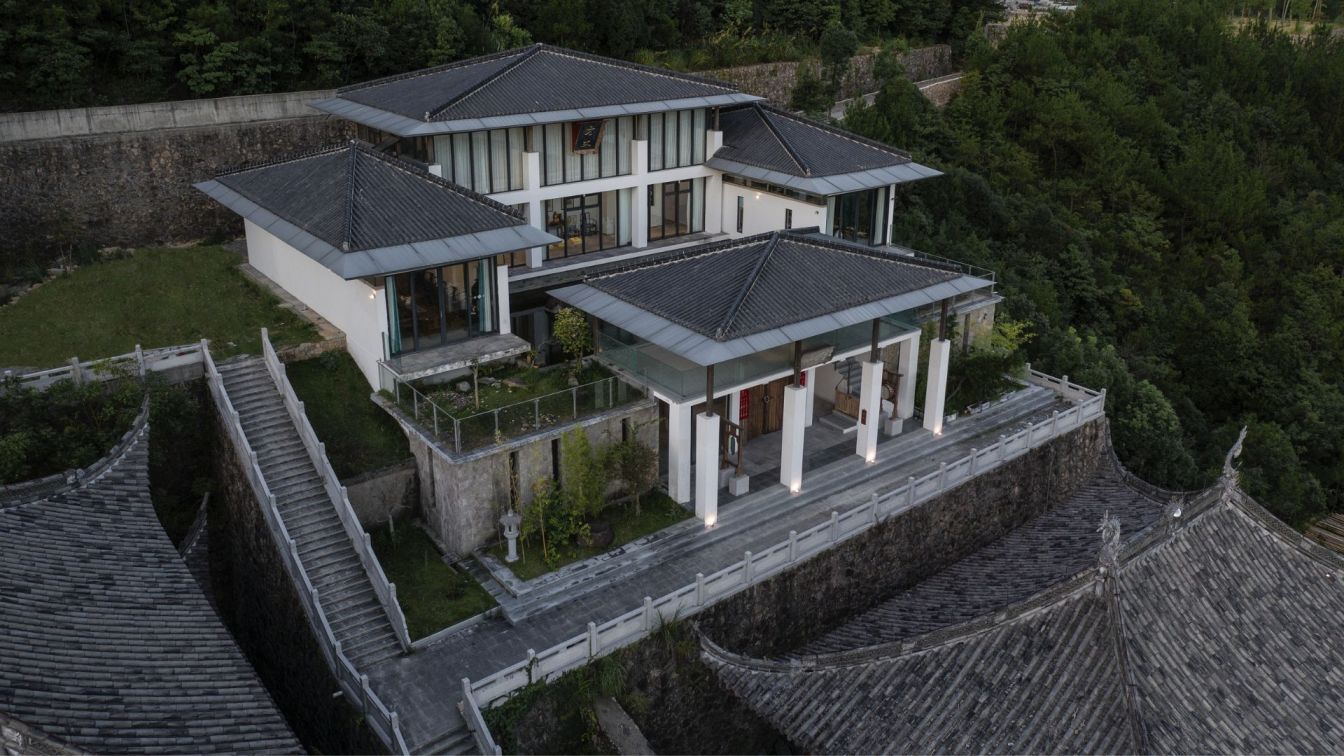
KONG Fangzhang Building in Tongbai Palace, Tiantai county, China by KiKi ARCHi
Gallery | 2 years agoThe Taoist temple Tongbai Palace is located in Tiantai county, Taizhou City, Zhejiang Province, which is named after Tiantai Mountain. In Chinese ancient books, it was mentioned that ‘There are 8 layers of the mountain, everywhere you look, the scenery is similar.
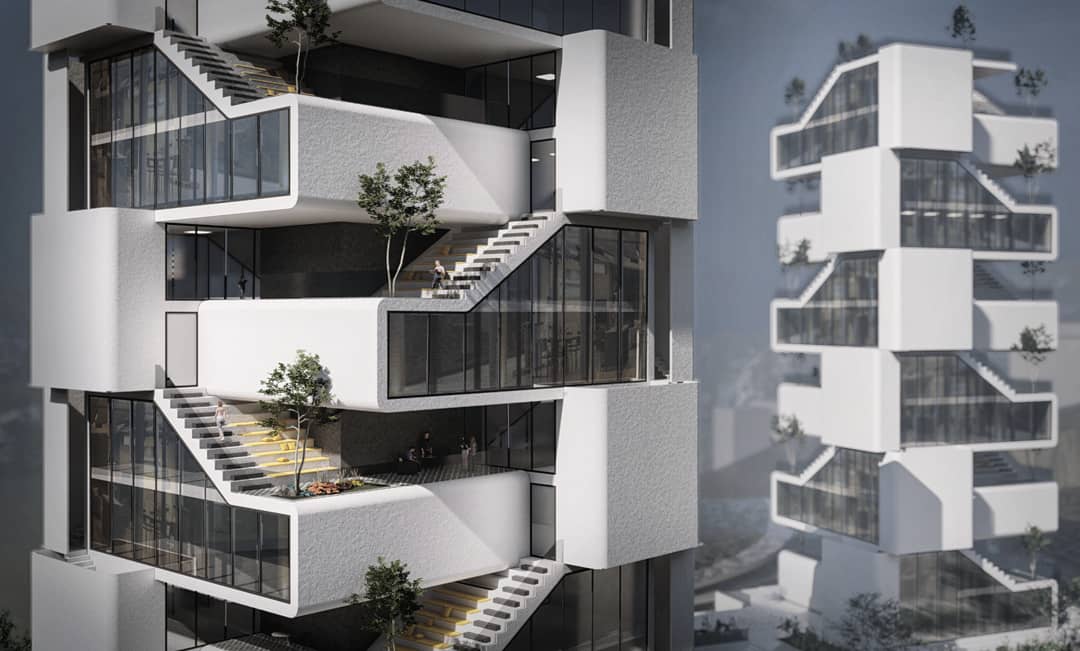
The Tehran-based architecture design and construction office BeraNia Office has designed "MAHAK Residential Towers" that is located in Tehran, Iran. Project description by the architects: Quarantine days of coronavirus and pandemic period shows how the intermediate spaces (like balconies, terr...
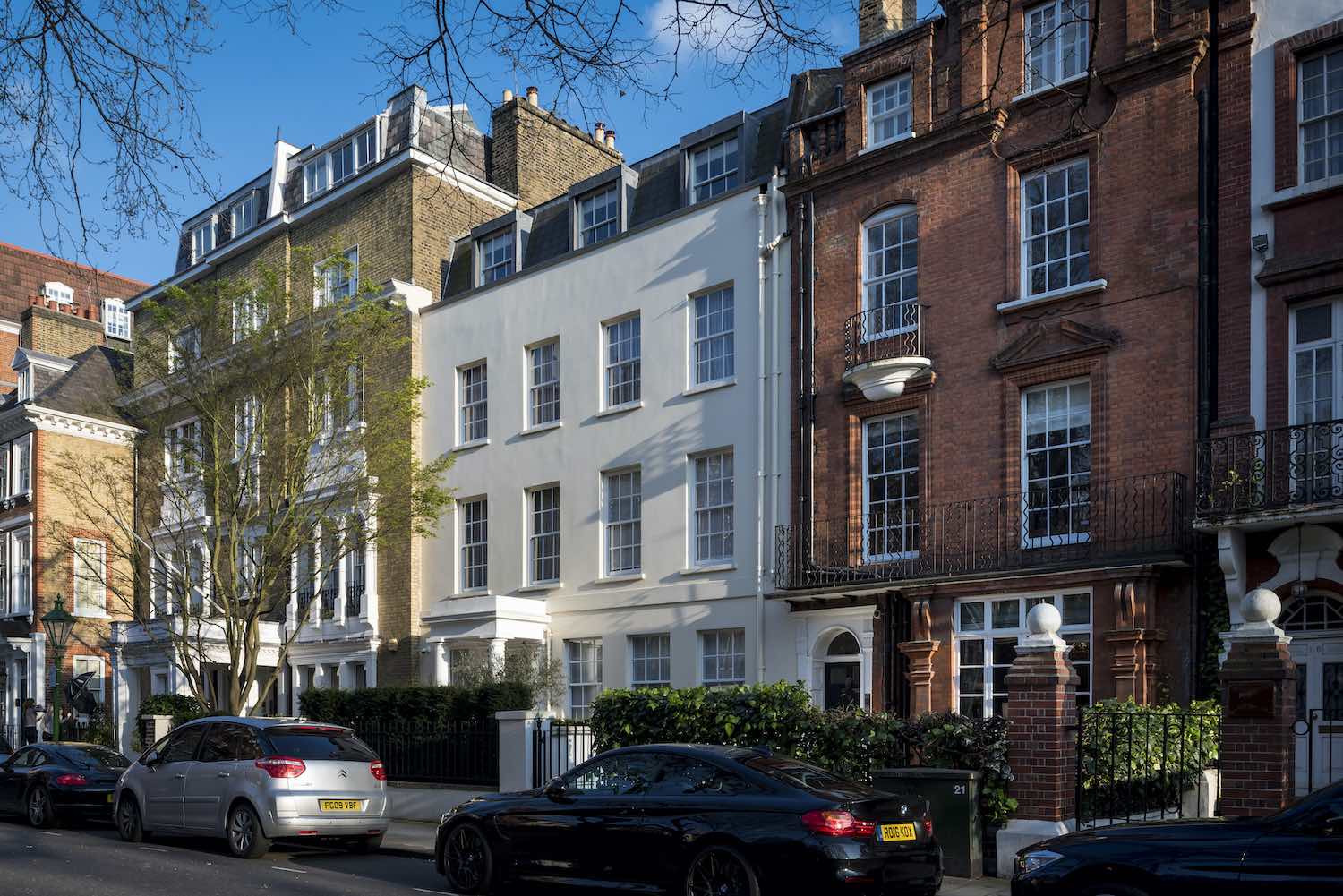
A grade II listed building within the Kensington Square Conservation Area, this commercial office was converted into a single family home. A new basement extension was created to house a sauna, wine store and gym, all accessed via a unique all-glass cantilevered staircase. The house itself is a tasteful blend between period features & new interventions.
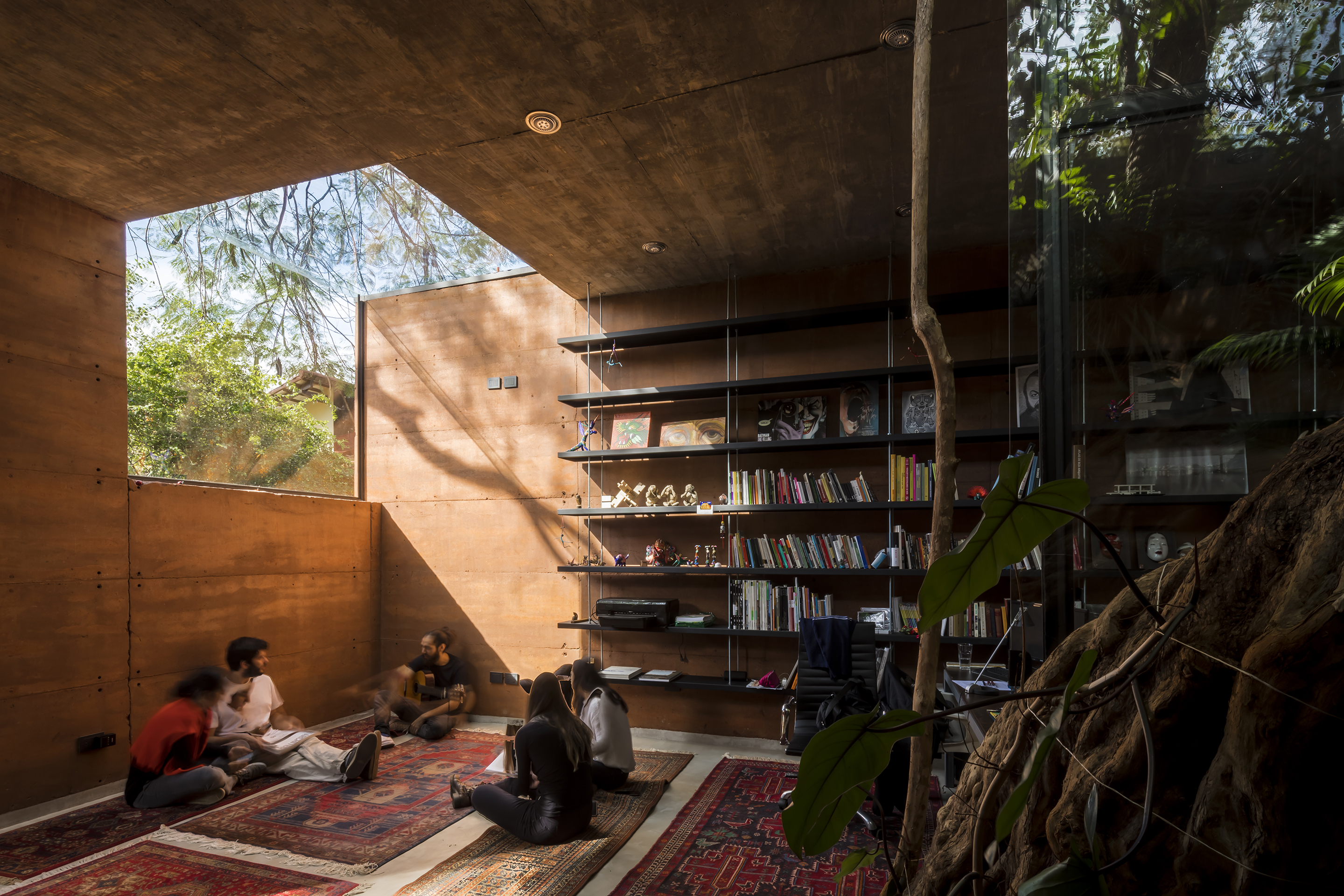
The Paraguay based Architecture team Equipo de arquitectura has designed their architectural office in Asunción, Paraguay. Project description by the architects: “The sun never knew how great it was until it hit the side of a building”. – Louis Kahn Dreams + Necessity + Available resour...
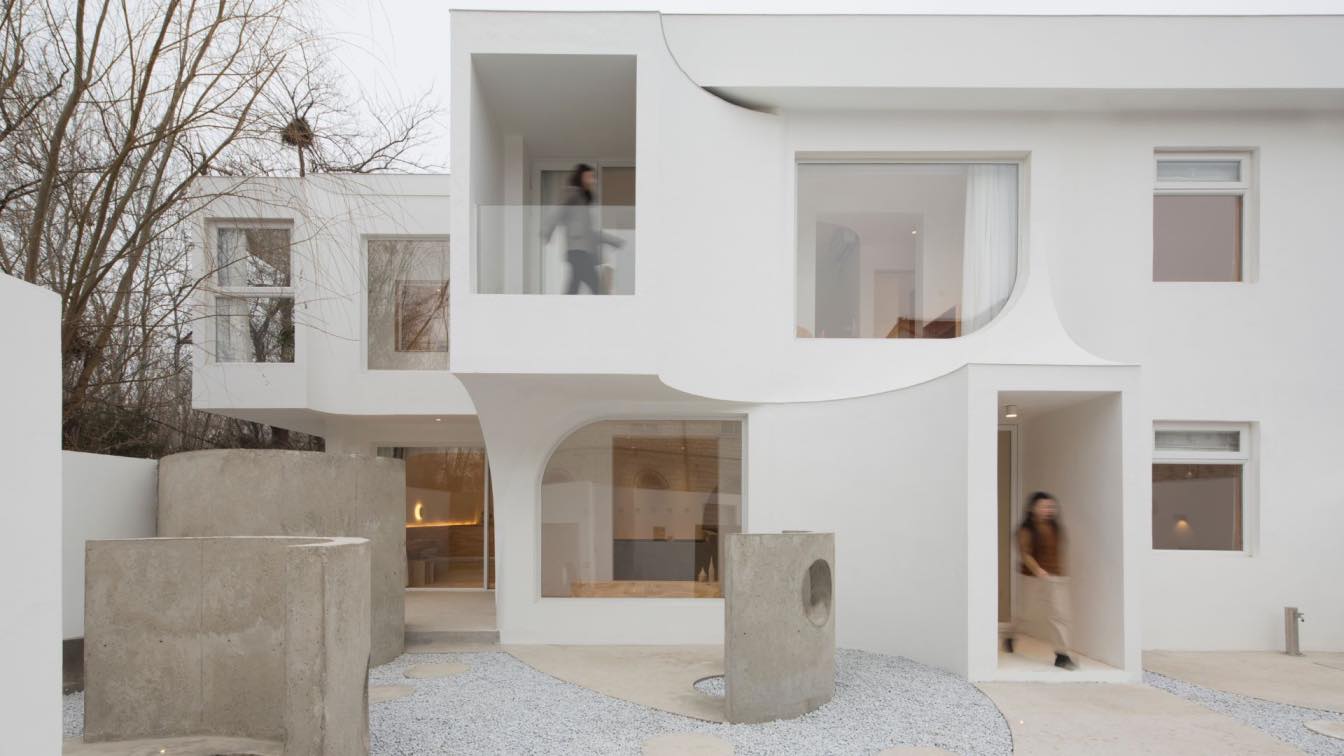
The project is located in Huangmuchang Village on the outskirts of Beijing. It is a two-story brick-concrete building, originally used as residence and office. Atelier d’More was commissioned to renovate this run-down building into a boutique hotel.
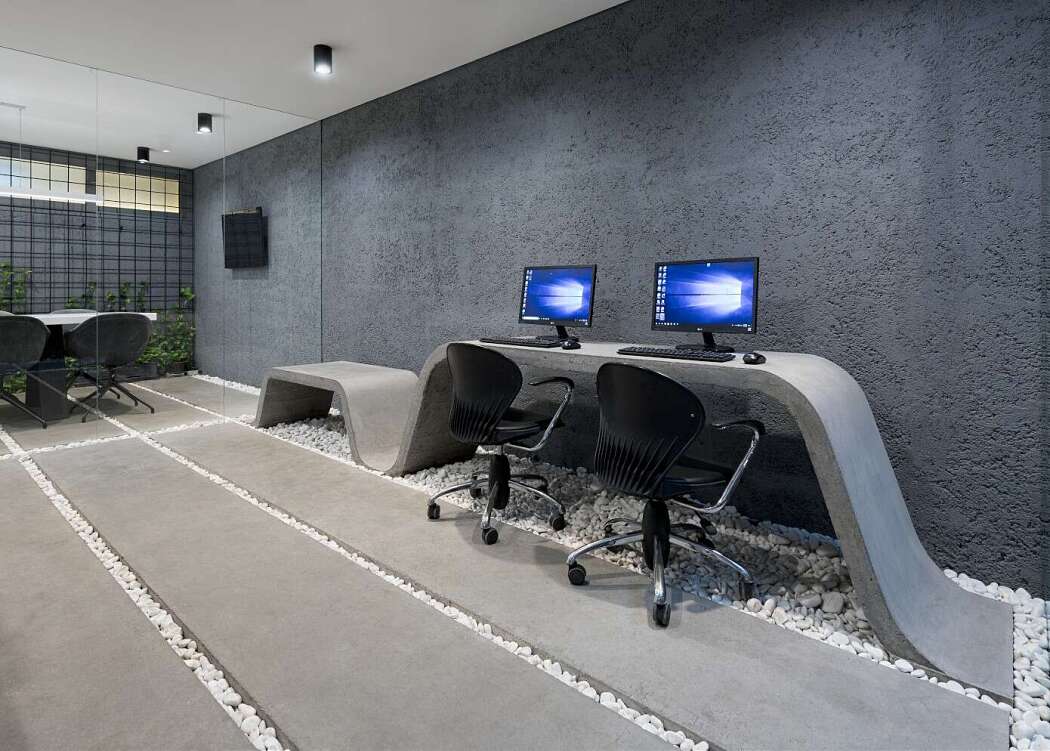
The Tehran-based architectual firm Hamed Art Studio has designed Architect’s court- Architect’s life an industrial office that located in Andarzgoo, Tehran, Iran. Project description by the architects: Due to the overwhelming growth of building constructions in Tehran and the disappearance of...
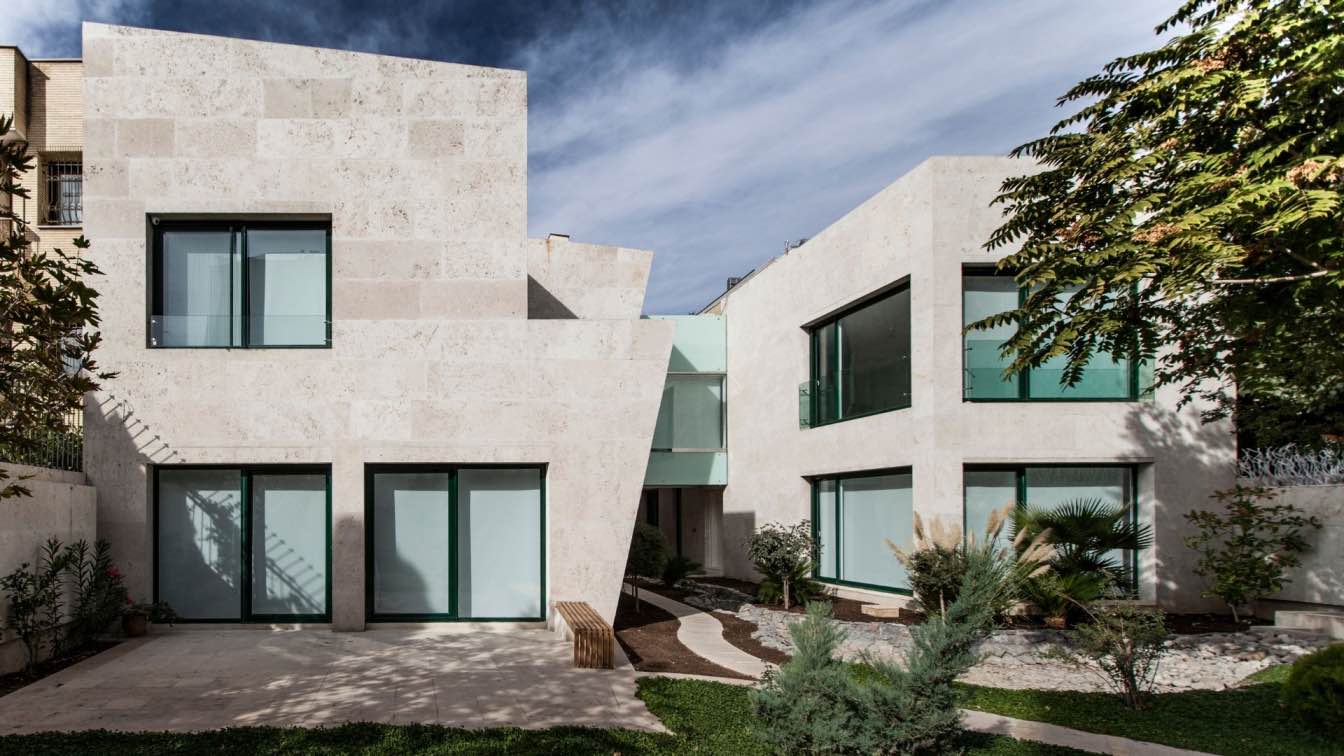
This building is located in a property measuring, 50 by 20 Square/m between a main alley and a dead end on Nazar e Gharbi St. with access from both sides. The architectural design is done by engineer Iraj Kalantari (Bavand Architectural Office).