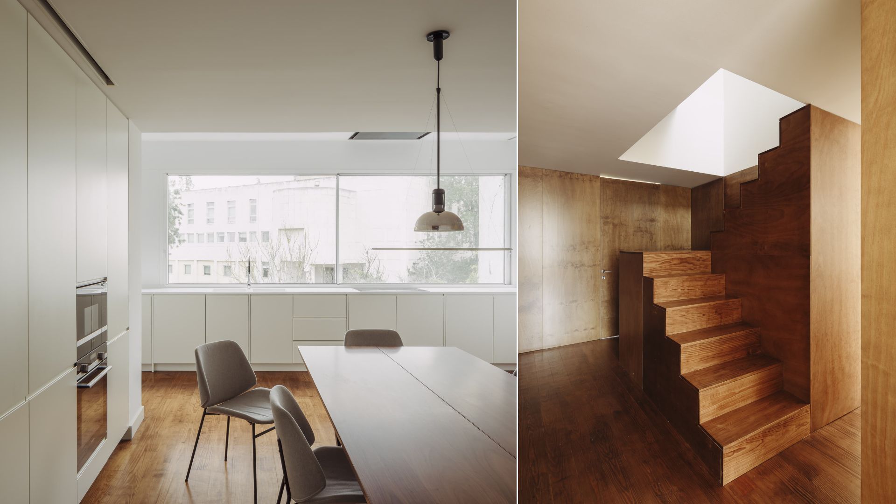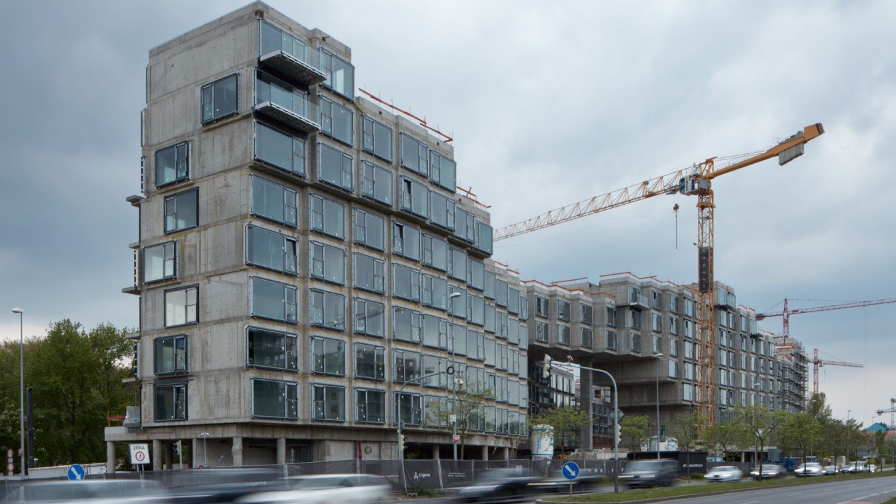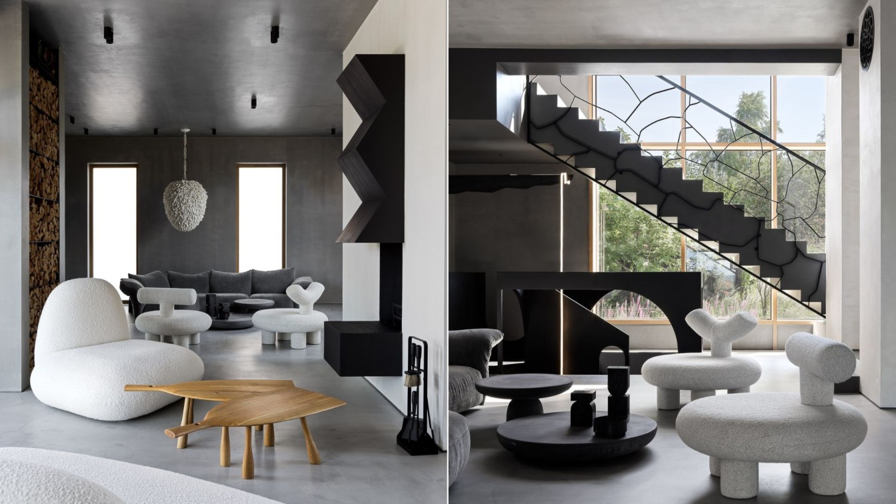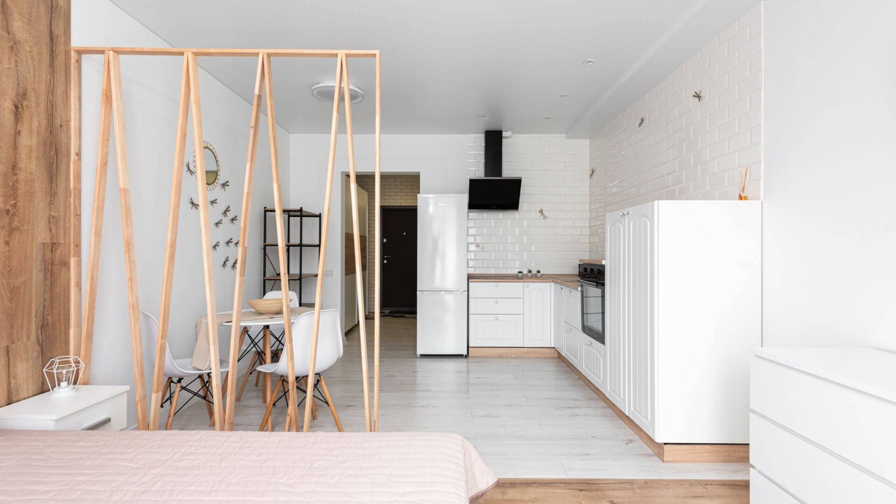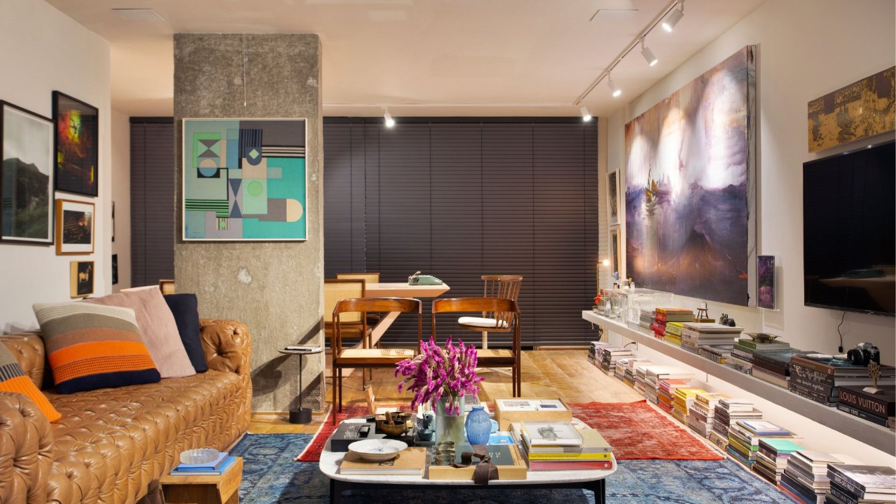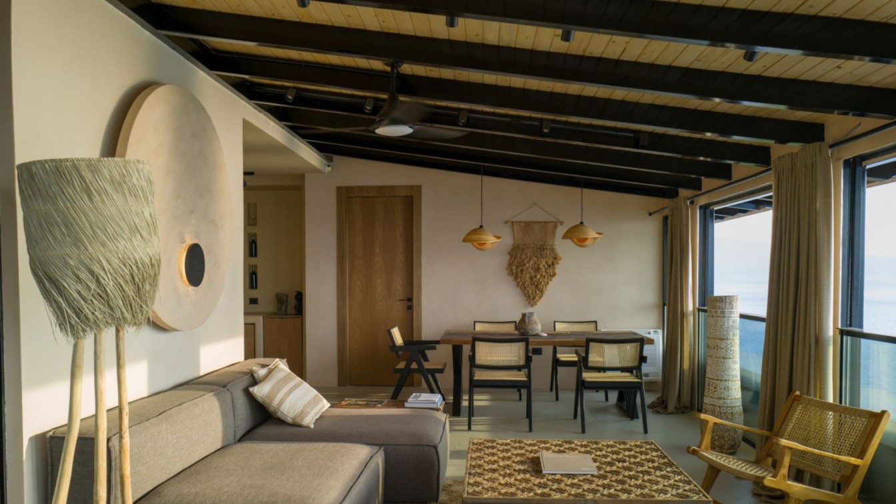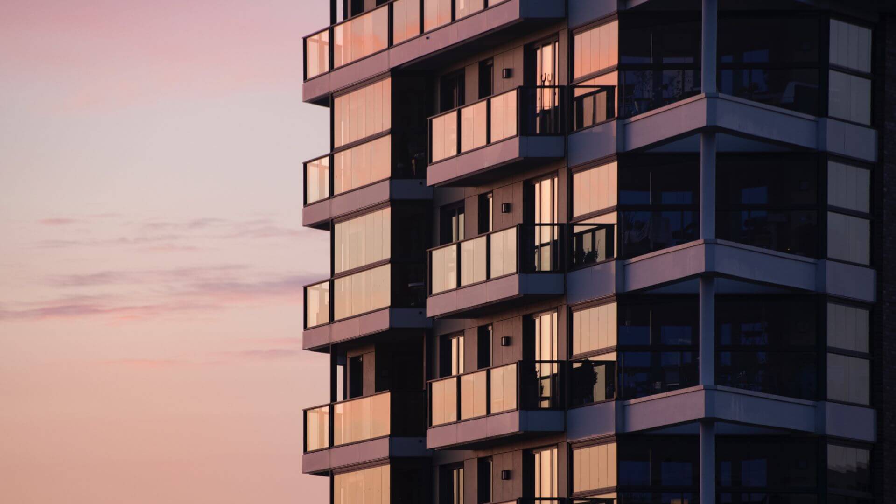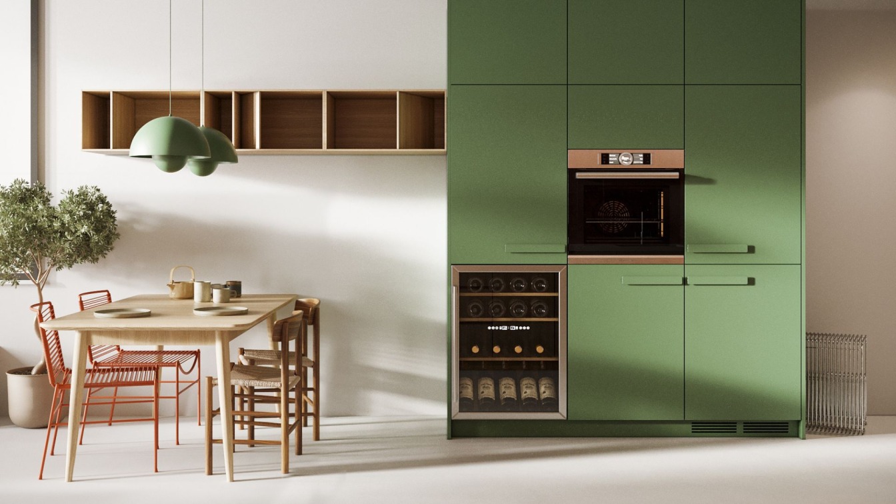This apartment occupies the top floor of a 60’s building in Campo Grande, Lisbon. The compartments had harmonious proportions and were well lit, so the main challenges were to re-organize the program, establishing a connection with the attic that was vacant at the time, and provide the technical facilities of a contemporary home.
Project name
João Soares - Penthouse Renovation
Architecture firm
Atelier José Andrade Rocha
Location
Lisbon, Portugal
Photography
Hugo Santos Silva
Principal architect
José Andrade Rocha
Design team
Ana Galrao, Miguel Negrao, Raffaella Pudda
Interior design
Atelier Jose Andrade Rocha
Environmental & MEP engineering
Structural engineer
Inline engenharia
Material
Concrete, Wood, Glass
Typology
Residential › Apartment
For the new Fragment Apartments we have come up with a unique and visually strong architecture, which is responsive to the context, both past and future. In addition to formal and functional aspects, a natural connection to the surrounding public space is what extends the building out, makes it more accessible and completes it visually and function...
Project name
Fragment Apartments
Architecture firm
QARTA Architektura
Location
Karlín, Prague, Czech Republic
Principal architect
David Wittassek, Jiří Řezák
Design team
Tomáš Němec, Lukáš Němeček, Michaela Fričová
Built area
Built-up Area 4 500 m² Gross Floor Area 18 050 m² Usable Floor Area 15 200 m² apartments 2 600 m² shops
Collaborators
David Černý, sculpture
Material
Concrete, Wood, Glass, Steel
Status
Under Construction
Typology
Residential › Apartments
Le Atelier Architects is a design practice with over ten years of experience that has made a name in working with budgets of all sizes. Their signature approach is based on seeing any constraint as an opportunity. Their most recent endeavour, however, stands out for the out-and-out well-heeled atmosphere enhanced by a selection of impressive furnit...
Project name
Concrete Interior
Architecture firm
Le Atelier Architects
Photography
Sergey Krasyuk
Principal architect
Sergey Kolchin
Design team
Sergey Kolchin; Anna Ovchinnikova; Natalia Senygina; Maria Bakhrameeva; Nadezhda Torshina; Gleb Kulikovskiy
Interior design
Le Atelier
Tools used
AutoCAD, SketchUp, Hasselblad
Typology
Residential › House
When it comes to decorating and designing properties, there are few spaces which present as much challenge as a studio apartment. Not only are you working with a small space, but that space is also required to fulfil a laundry list of functions, which can often result in claustrophobic living spaces.
Written by
Liliana Alvarez
Photography
Max Vakhtbovych
The renovation of this 112m² apartment was a challenge beyond its size: the owner of the residence, located in Rio de Janeiro, is a longtime friend of the architect Guilherme Torres. Denilson Machado, a photographer renowned for his architectural and interior records, wanted his home to have the atmosphere of an art gallery.
Architecture firm
Studio Guilherme Torres
Location
Rio De Janeiro, Rj, Brazil
Photography
Denilson Machado – MCA Estúdio
Principal architect
Guilherme Torres
Design team
Gabriela Rossoni, Hugo Freire, Paula Foresti, Rafael Miliari
Environmental & MEP engineering
Lighting
Gabriela Rossoni
Material
White Plaster, Pink Peroba Wood, White Corian, Caramel-Coulored Leather, Concrete
Supervision
Rafael Miliari
Tools used
AutoCAD, SketchUp Pro, Adobe Photoshop
Typology
Residential/ Appartment
Finding comfort and naturalness in an apartment that is perfectly imperfect. Comfortability comes in the elements that are entirely natural, like stone, ceramics, wood, and even linen textiles. This apartment offers a 180-degree view of the sea and is based on the Japanese Wabi-Sabi interior concept. Wabi refers to the materials' genuineness and na...
Architecture firm
by rid. architecture & more
Photography
Xhorxh Baxhaku
Principal architect
Ridi Milo
Environmental & MEP engineering
Material
Wood, ceramics, limestone, linen fabrics, epoxy floor •Budget
Tools used
AutoCAD, Autodesk 3ds Max, Hasselblad H3DII-31, Leica Q2
Typology
Residential, Holiday Apartment
1 in 4 Americans uses a security system to protect their home. When purchasing your next apartment, you must ensure that the property manager provides comprehensive building security.
Photography
Tobias Wilden
The interior of this project can not be called simple. We have long and carefully worked out his style to combine modern details with elements of vintage.
We selected warm wood and soft textures of carpets and textiles, mixed them with steel tables, recycled plastic and old mirror frames.
Architecture firm
Between The Walls
Tools used
Autodesk 3ds Max, Adobe Photoshop
Principal architect
Victoria Karieva
Design team
Artem Potapenko, Victoria Karieva
Visualization
Artem Potapenko
Typology
Residential/ Appartment

