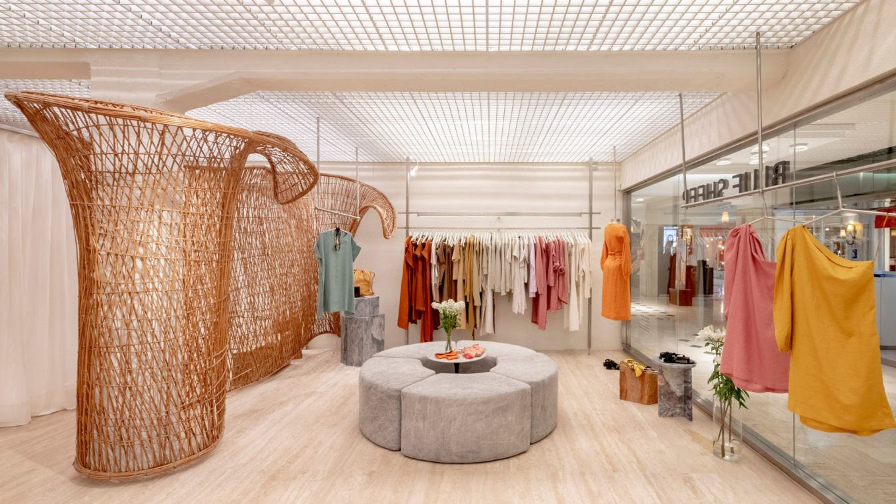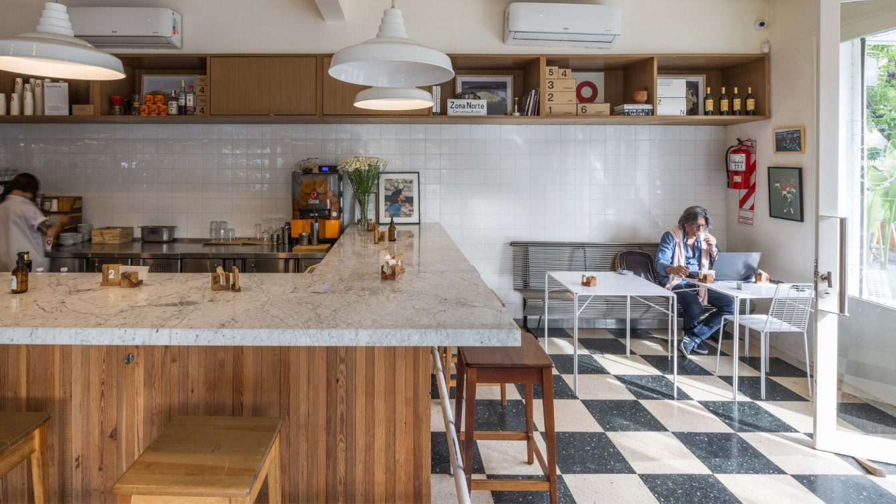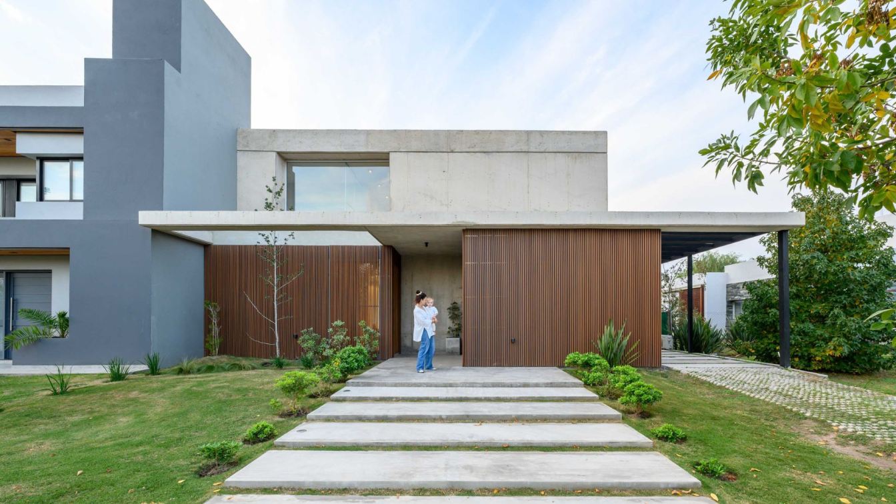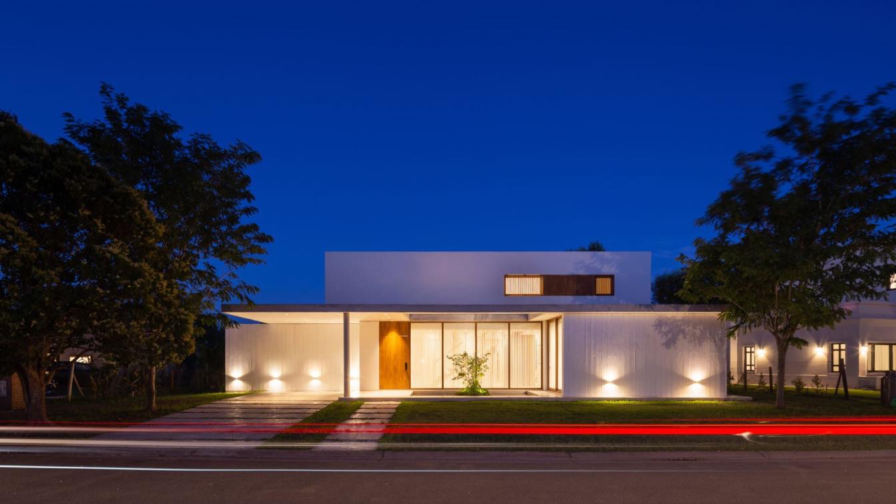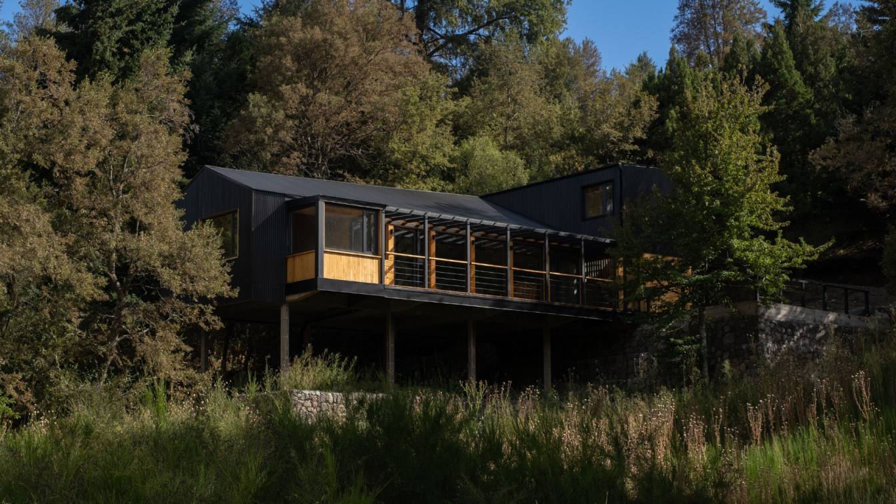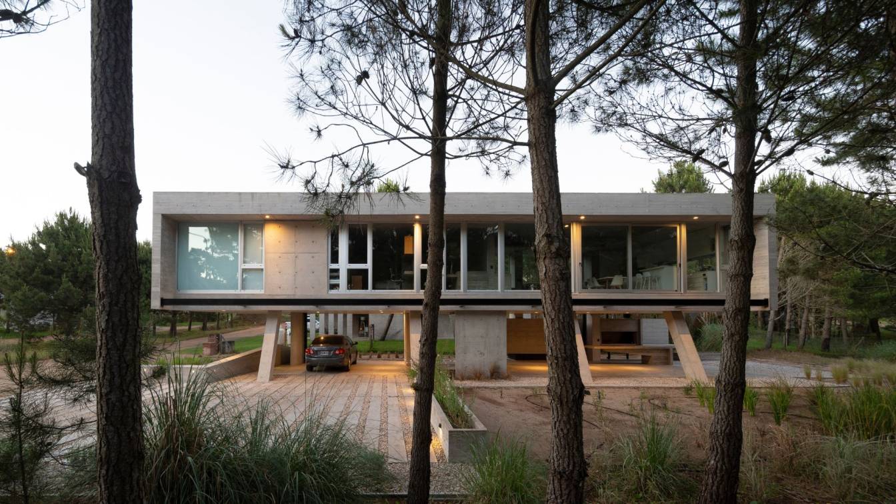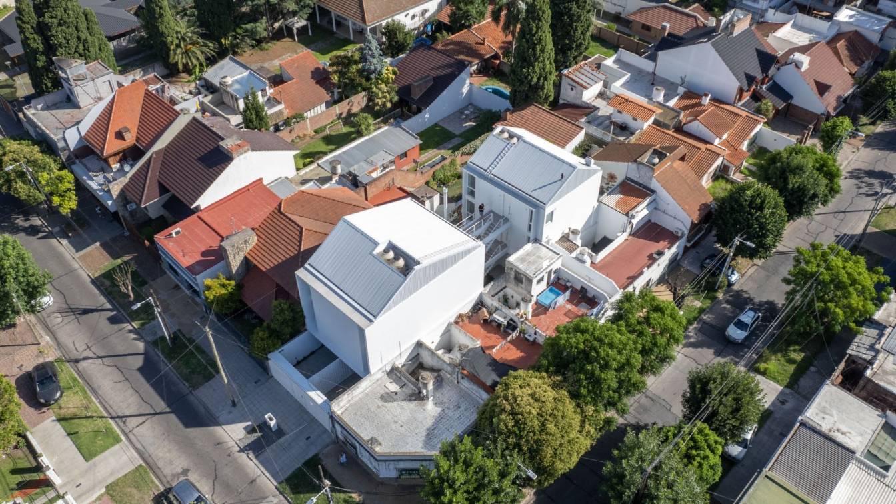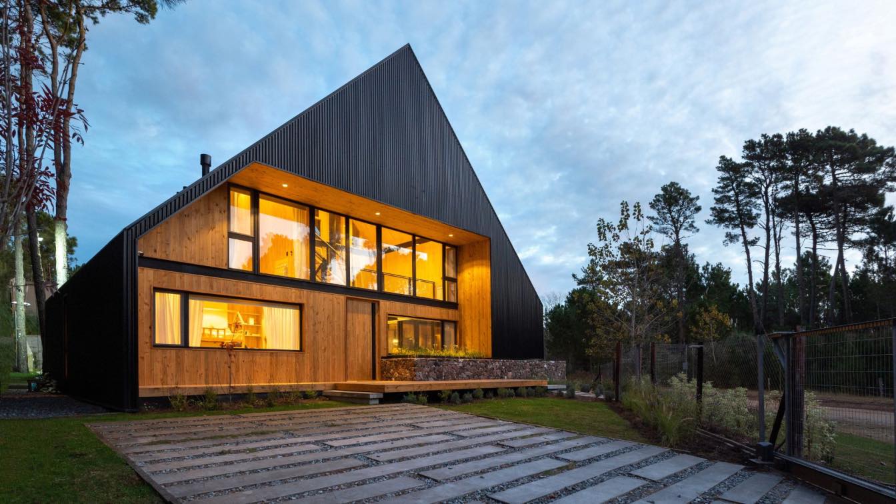Dedicated to the design of women's apparel, Blue Sheep presents itself as an honest, national, and inclusive brand. Its products stand out for their elemental design, crafted with a minimalist approach. This same focus is translated into the interior of the store—a structure of clean lines that expresses the essence of the project. It features an o...
Architecture firm
Vang Studios
Location
Buenos Aires, Argentina
Principal architect
Julio Masri
Collaborators
Artist Edgardo Madanes (see pictures)
Interior design
Vang Studios
Pick Up is a unique architectural project that combines functionality and design in a captivating gastronomic space. Located in San Isidro, Buenos Aires, this establishment represents the fusion of classic and contemporary elements, offering an exceptional culinary experience.
Project name
PICK UP MILAS & CARNES
Architecture firm
OHIO Estudio
Location
San Isidro, Buenos Aires, Argentina
Photography
Luis Barandiaran
Principal architect
Felicitas Navia
Design team
Felicitas Navia
Interior design
Felicitas Navia
Construction
Gonzalo Obes
Landscape
Savia Paisajismo
Material
Carrara, Pinotea wood, steel
Typology
Hospitality › Restaurant
Based on the concept of the void as an articulator between the existing and the new, a compact volume is cut out from which different elements are extracted and displaced to enhance the morphological reading of the project, achieving the disunity between the new and the old and incorporating the vegetation in the voids, creating a new ambiguous spa...
Project name
Casa Cañuelas Village
Architecture firm
Estudio Montevideo
Location
Barrio Cañuelas Village, Córdoba capital, Argentina
Photography
Gonzalo Viramonte
Principal architect
Ramiro Veiga, Marco Ferrari, Gabriela Jagodnik
Design team
Hugo Radosta, Gustavo Macagno, Franco Ferrari
Structural engineer
Andrés de simone
Material
Concrete, Wood, Glass, Steel
Typology
Residential › House
Due to its implementation on a large lot, the San Matias house is organized based on a programmatic layout that takes into account both sunlight and orientation, as well as wide views towards the exterior. The house consists of two levels connected by a main staircase located at the entrance.
Project name
Casa San Matias
Architecture firm
LST Arquitectura
Location
Barrio San Matías, Bernardo de Irigoyen, Belén de Escobar, Buenos Aires, Argentina
Principal architect
Matias Landa, Gabriel Schesak, Sergio Tripoli
Structural engineer
Hernan Martinetti
Landscape
Paisajismo Grow
Material
Concrete, Glass, Steel
Typology
Residential › House
The project was commissioned by a couple from the city of Neuquén, Argentina. They had bought the land a few years ago with the dream of building a house to move into and live out their work retirement in the city of San Martín de los Andes, in the middle of the Andes. The project was conceived based on two very strong conditions, the first was tha...
Architecture firm
40SUR Arquitectura
Location
San Martín de los Andes, Argentina
Photography
Andrés Domínguez
Principal architect
Federico Guelfi
Material
Wood, Glass, Steel
Typology
Residential › House
Fragata house was designed in 2017 and built between that year and 2021 in Alamos neighborhood, northwest Pinamar. During the pandemic, the house was the only one on the block in a neighborhood that was developing at a lethargic pace, but which was shortly surrounded by several works -some even inhabited before Fragata House. This area continues to...
Project name
Fragata House (Casa Fragata)
Architecture firm
Estudio Galera Arquitectura
Location
Pinamar, Partido de Pinamar, Buenos Aires, Argentina
Photography
Javier Agustín Rojas
Design team
Ariel Galera, Cesar Amarante, Francisco Villamil
Collaborators
Project supervisor: Pablo Ahumada. MMO; Administration management: Verónica Coleman; Texts and translation: Soledad Pereyra; Ducts and sheet metal: Rubén Calvo; Custom metal working: Juan Rascione; Masonry: Hugo Marin; Surveyor: Claudio and Juan Pablo D eramo
Structural engineer
Javier Mendía
Environmental & MEP
Electricity: Gabriel Jaimón. Sanitation / Heating: Cristian Carrizo
Construction
Facundo Panadero
Typology
Residential › House
Located in the town of Wilde, Partido de Avellaneda, it is located on a plot of land with a typical width of 8.66 meters. in front and 35.15 meters. background whose implementation responds to a previous study of the environment, sunlight and needs as a residential building.
Project name
Emilio Zola 5915
Architecture firm
MasArqs
Location
Wilde, Avellaneda District, Argentina
Photography
Gonzalo Viramonte
Principal architect
Marcelo Correa, Gabino Longo, Analía Lourdes Gutierrez, Ruben Fernando Díaz and Denis Ariel Benitez
Construction
Habitar Obras SRL
Tools used
AutoCAD, SketchUp, Lumion
Material
Concrete, Steel, Glass
Typology
Residential › Apartments
CMMY is situated near the western edge of Pinamar city on a street that ends in a Cul de Sac, away from the sea and downtown. The house was built on an irregular shaped lot that presented a steep slope on the front and back, bordering a forest that will be plotted sometime in the future.
Architecture firm
Estudio Galera
Location
Pinamar, Partido County, Buenos Aires, Argentina
Principal architect
Ariel Galera, Cesar Amarante, Francisco Villamil, Luisina Noya
Collaborators
Soledad Van Schaik, Juan Cruz Ance, Facundo Casales. Administration management: Verónica Coleman. Aluminum Millwork: Alumia. Concrete Supplier: Pasalto. Wood Supplier: de las Misiones. Iron: Plastigas. Sanitary Material: Mastergas. Paint: Sagitario. Heating: CARILO Ingeniería. Marble: LAVIGE. Surveyor: Ariel Triana. Ducts and sheet metal: Rubén Calvo. Custom metal working: Juan Rascione / Marcelo Herrero. Decks: Gwez Obras. Masonry: Lenis Hermanos. Pool: IPC Pinamar
Structural engineer
Javier Mendía
Environmental & MEP
Electricity: Gabriel Jaimón. Sanitation: Cristian Carrizo. Heating: CARILO Ingeniería.
Supervision
Pablo Ahumada. MMO
Construction
Bauer Hermanos
Material
Wood, Stone, Steel
Typology
Residential › House

