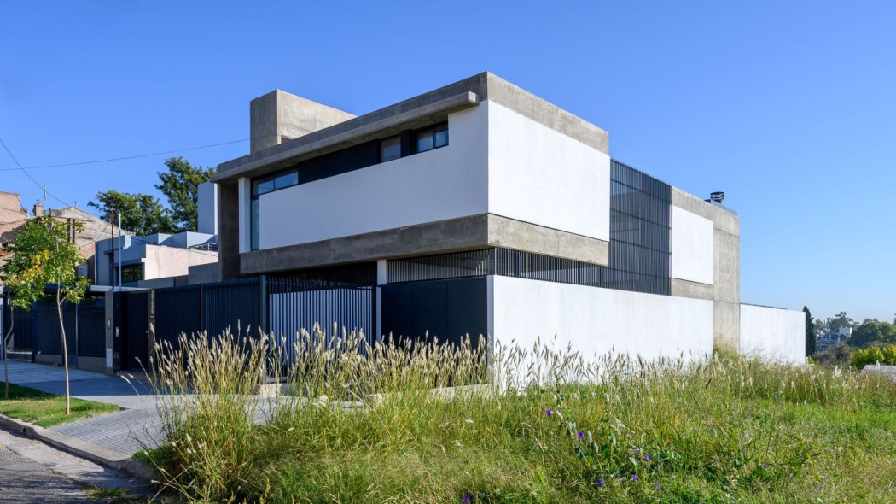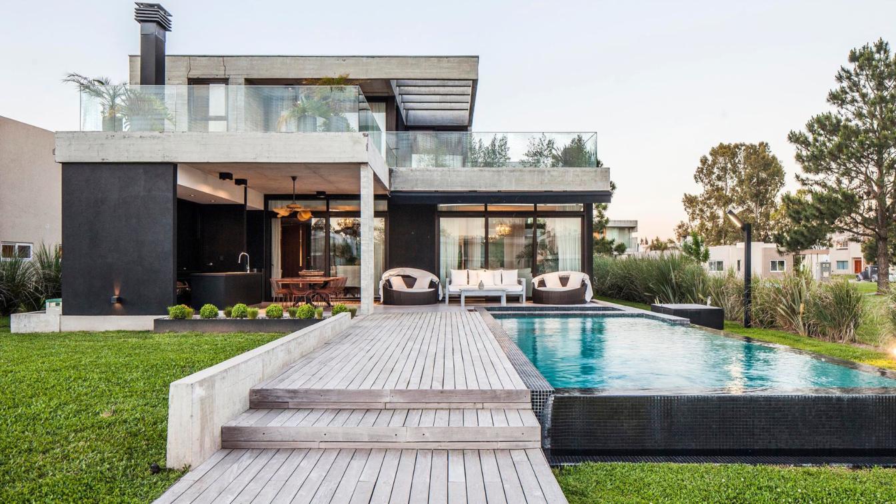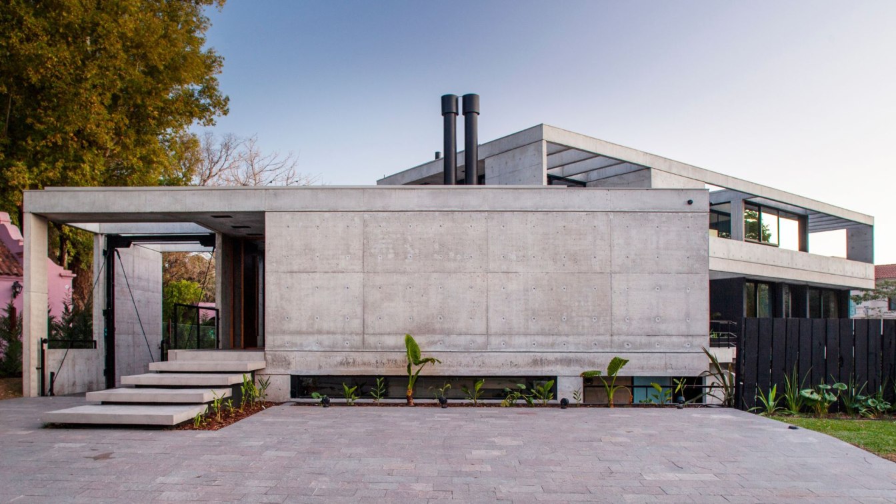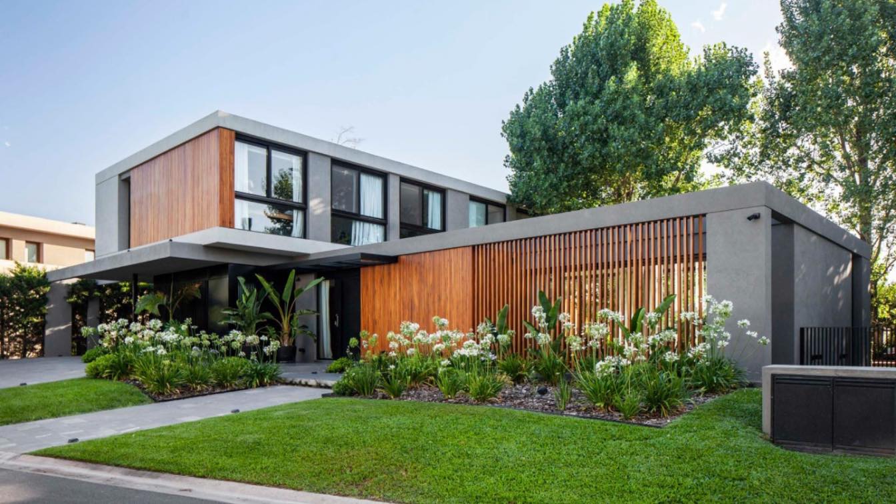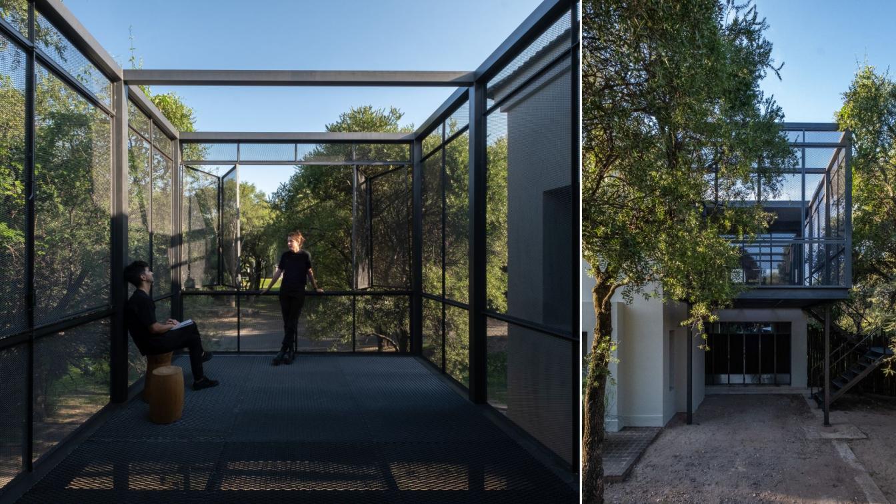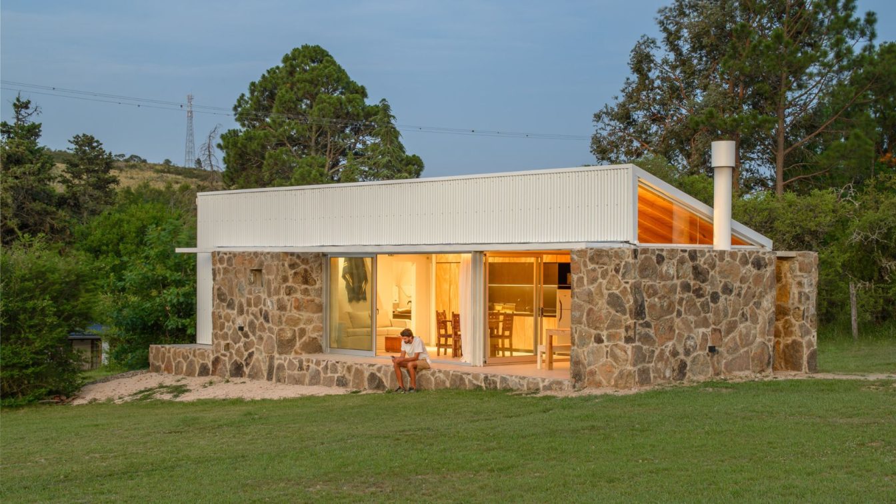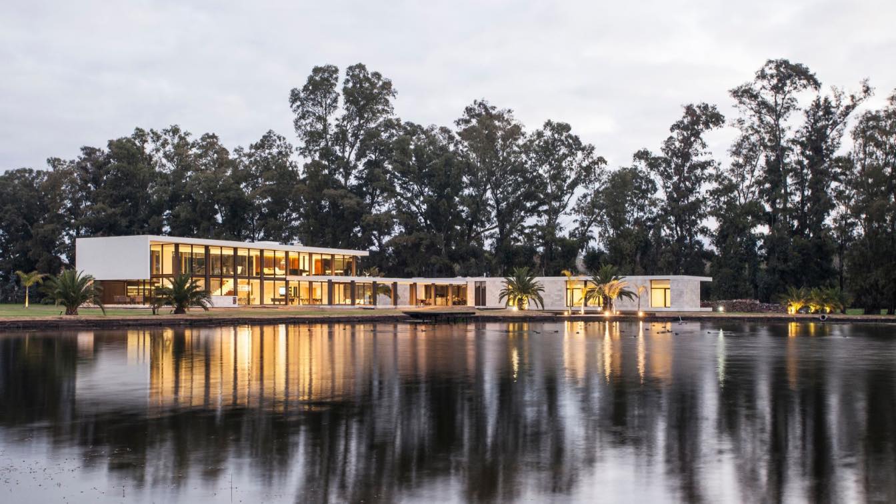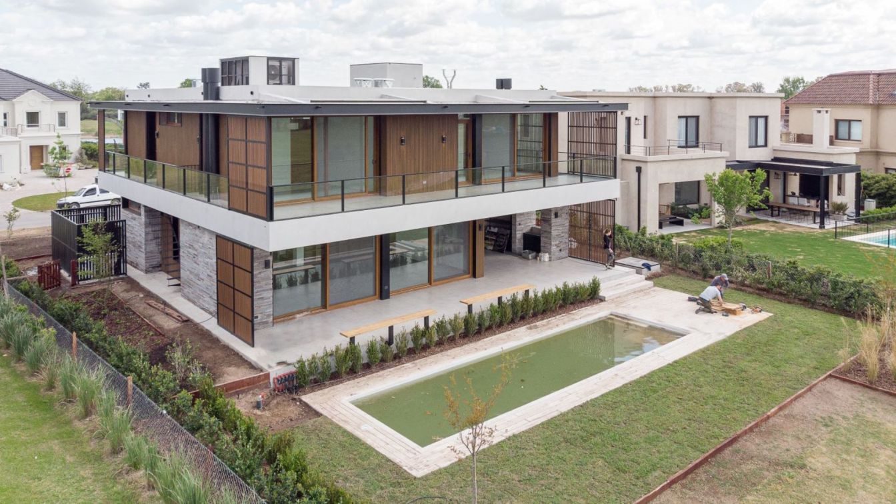The project was carried out for an adult with three adolescent children, and an active social life. The house is in San Salvador, a neighborhood close to the central area of the city of Córdoba, consisting mainly of single-family homes and characterized by having parcels of approximately 350.00m². The lot is located on the northern limit of the nei...
Project name
Casa DG (DG House)
Architecture firm
DMG Estudio de arquitectura
Location
Barrio San Salvador, Córdoba, Argentina
Photography
Gonzalo Viramonte
Principal architect
Ignacio De Marco, Emilia Gatica
Design team
Ignacio De Marco, Emilia Gatica
Structural engineer
Edgar Morán
Material
Concrete, Glass, Steel
Typology
Residential › House
The public housing sector shelters from the front to live with privacy and allied with nature. The limit of the house is the horizon of the landscape that the lot poses.
The linear circulations are contained by their own exterior, the patios. They allow us to recreate the necessary privacy of each sector of the house.
Project name
Casa TERRA-91
Location
Terralagos, Canning, Buenos Aires, Argentina
Photography
Alejandro Peral
Principal architect
Luciana Macias, Facundo Carrosso
Collaborators
Arq. Manuel Fernandez, Arq. Yanina Saracho
Structural engineer
Ing. Gustavo Carreira
Material
Concrete, Wood, Glass, Steel
Typology
Residential › House
Located in a gated community in the southern part of the Province of Buenos Aires, house AC-47 is located on a corner lot surrounded by important vegetation. Its linear development prioritizes the visuals over the park and the optimal conditions of sunlight and ventilation. The project starts from a main volume that is ordered in relation to the di...
Location
Adrogué Chico, Malvinas Argentinas, Provincia de Buenos Aires, Argentina
Photography
Alejandro Peral
Principal architect
Luciana Macias, Facundo Carrosso
Collaborators
Yamila Graneros, Sofía Díaz, Rosario Galván, Arq. Guadalupe Arbarello, Yanina Saracho.
Interior design
MA Partners
Structural engineer
Ing. Gustavo Bianchi
Material
Concrete, Wood, Glass, Steel
Typology
Residential › House
Detached house in the neighborhood of Adrogué Chico, Province of Buenos Aires, Argentina. The project intention was to preserve privacy without losing the relationship with nature and its environment.
Architecture firm
LMARQ Arquitectos
Location
Adrogué Chico, Malvinas Argentinas, Buenos Aires, Argentina
Photography
Alejandro Peral
Principal architect
Luciana Macias, Facundo Carrosso
Collaborators
Sofía Diaz, Yanina Saracho
Structural engineer
Gustavo Carreira
Material
Concrete, wood, steel, glass
Typology
Residential › House
Located on the outskirts of Córdoba, in a natural environment, the project arises from the need to refurbish a house originally designed for a large family that currently cannot adapt to the users' needs. Over time, certain spaces have ceased to have a specific function and required rethinking.
Project name
A tiny house between the trees (Una pequeña casa en El Bosque)
Architecture firm
Esteras Perrote
Location
Córdoba, Argentina
Photography
Andrés Domínguez
Principal architect
Lucía Esteras, Gonzalo Perrote
Design team
Esteras Perrote Studio
Interior design
Esteras Perrote Studio
Civil engineer
Esteras Perrote Studio
Structural engineer
Esteras Perrote Studio
Landscape
Esteras Perrote Studio
Lighting
Esteras Perrote Studio
Supervision
Esteras Perrote Studio
Visualization
Andres Dominguez
Construction
Esteras Perrote
Typology
Residential › House, Extension, Refurbishment
Located in San Clemente, Córdoba, this modular house is implanted on a gently sloping piece of land at the foot of Los Gigantes mountain range. The view towards the mountains plays a fundamental role in the spatial layout of this house of 40 m2 covered and 22 m2 semi-covered. The optimization of square meters defines efficient spaces, which are div...
Project name
Casa Bayo (Bayo House)
Architecture firm
SET ideas
Location
San Clemente, Córdoba, Argentina
Photography
Gonzalo Viramonte
Principal architect
Carlos Arias Yadarola
Design team
Carolina Rufeil, Julieta Moyano, Catalina Gasch
Tools used
SketchUp, AutoCAD
Material
Stone, concrete, glass, wood
Typology
Residential › House
The house is situated on the edge of a lagoon that occupies part of the 20,000 m2 of the land, aligning one of its faces with a screen of giant eucalyptus trees that frame the work.
Project name
Casa Polo (Polo House)
Architecture firm
OON Architecture
Location
Laguna de Lobos, Buenos Aires Province, Argentina
Photography
Alejandro Peral
Principal architect
Lucas D´Adamo Baumann, Federico Segretin Sueyro, Santiago J. Robin
Design team
OON Architecture
Interior design
OON Architecture
Structural engineer
Daniel Gordano
Construction
ROBRA construcciones
Material
Concrete structure, travertine marble
Typology
Residential › House
It is a house based on a square 3x3 grid where the stairs and the circulation in the upperfloor are located in the center. On the ground floor, to avoid corridors, the rooms are connected to achieve as much space and light as possible. Taking advantage of the long views towards the golf course, we located the living room and dining room.
Project name
Backhander House
Architecture firm
Estudio Matias Lopez Llovet
Location
Pilar, Buenos Aires, Argentina
Principal architect
Matias Lopez Llovet
Civil engineer
Nicolas Vivona
Structural engineer
Nicolas Vivona
Landscape
Sandra Zubiarre
Visualization
Catalina Sonzini Astudillo
Tools used
AutoCAD, Rhinoceros 3D
Material
Concrete & masonry
Typology
Residential › House

